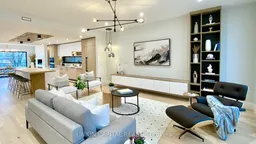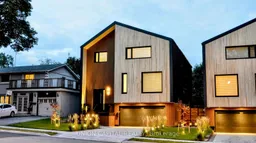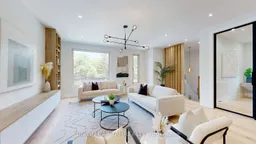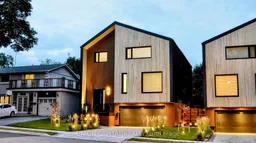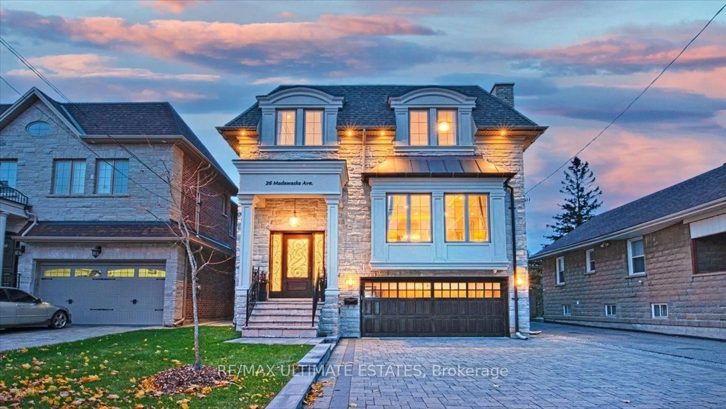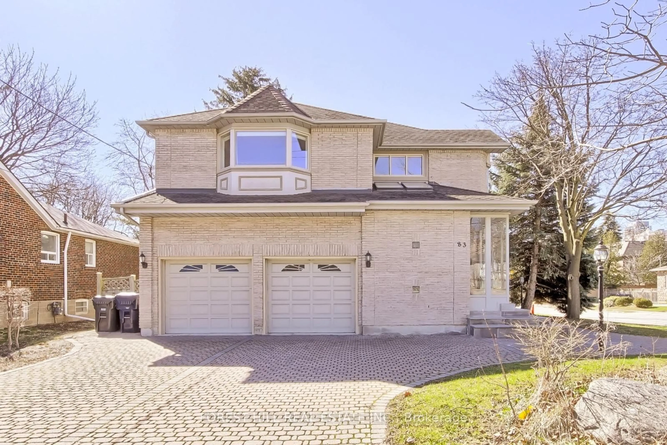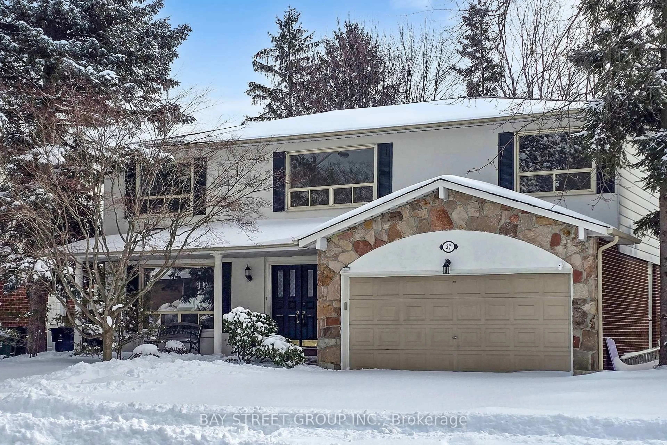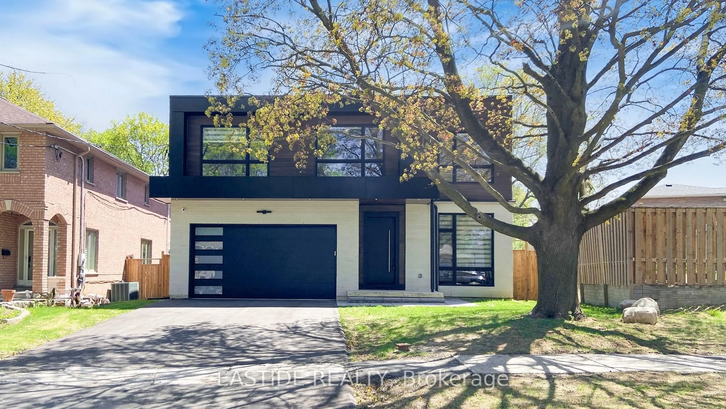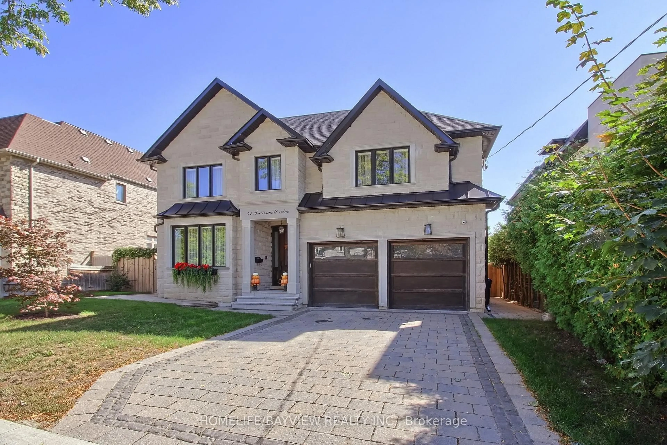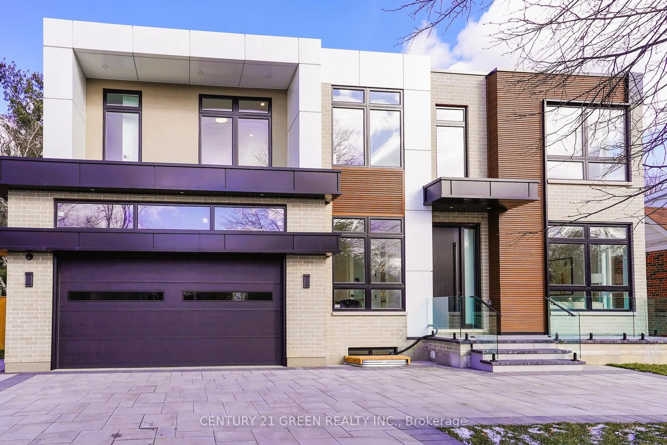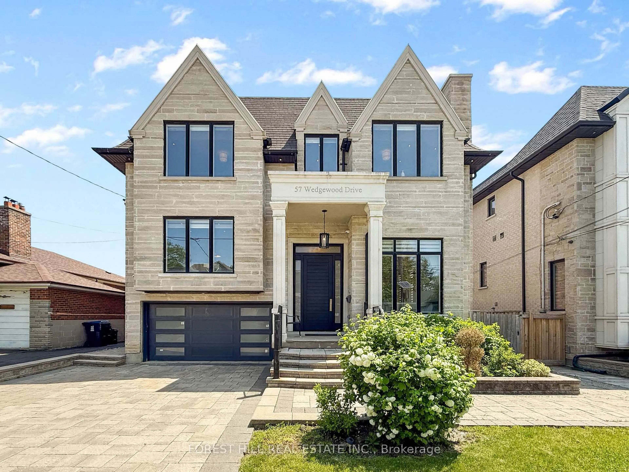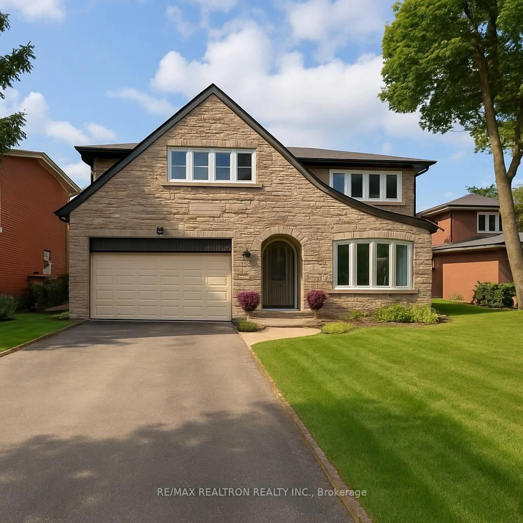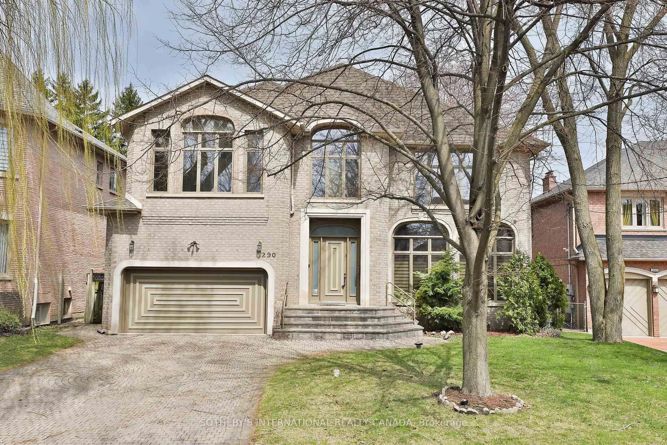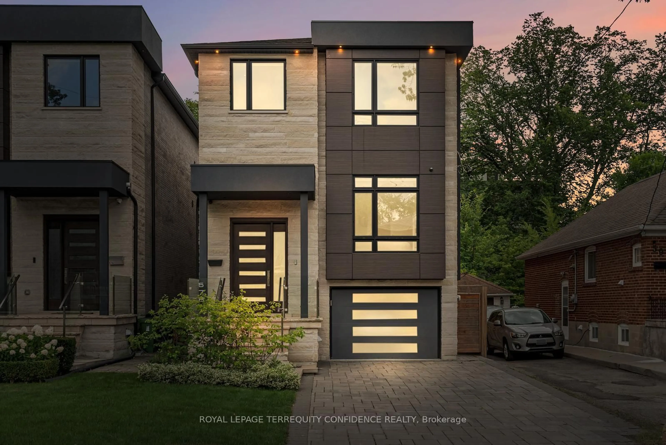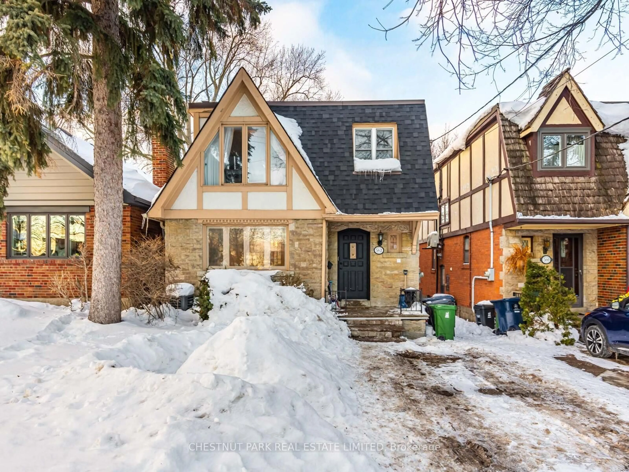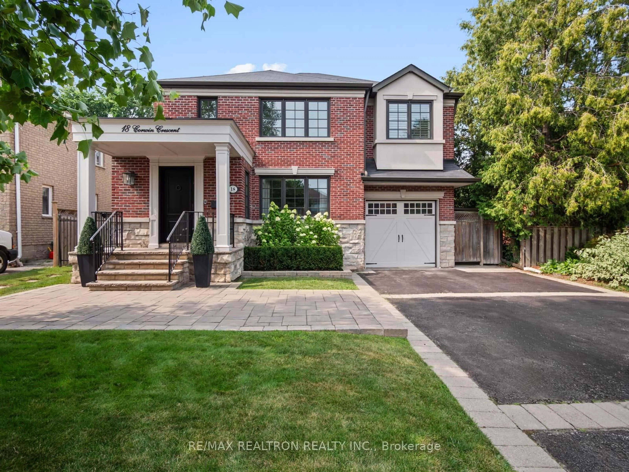Perfectly positioned in one of Toronto's most convenient neighbourhoods, this exceptionally crafted High-Performance Home sets a new benchmark for modern luxury and healthy-smart living. Crafted to exceed standard building codes, it offers an unmatched level of comfort with consistent indoor temperatures, superior air quality, and whisper-quiet interiors. Step inside to discover Scandinavian-inspired open-concept living, soaring ceilings, expansive windows, and a Gourmet Custom Chefs Kitchen anchored by a stunning marble island ideal for entertaining or everyday culinary indulgence. Unwind in the spa-like oversized primary ensuite, your personal sanctuary of relaxation. Built for generations to come, this Net-Zero residence features integrated solar panels and onsite battery storage, delivering low maintenance energy production and seamless backup during power outages. The finished basement includes two separate walkouts, offering convenience for multi-generational living or flexibility for income potential. Premium European triple-pane windows and doors provide superior insulation while enhancing the homes sleek, modern aesthetic. Just minutes from Hwy 401 & 404, Bayview Village, Fairview Mall, TTC, GO Transit, and tranquil ravine trails, this home delivers exceptional connectivity without compromising serenity.A true MUST-SEE this home must be experienced in person to be fully appreciated.
Inclusions: B/I Wall Oven & Microwave, B/I Range Hood, Induction Cooktop, Panelled F&F, Panelled D/W, Beverage/Wine Fridge, 2 sets of F/L W&D, 1 T/L Washer, B/I Speakers, Security Cams, All ELFs, W/C, 2 Onsite Home Batteries, 2 EV Plugs, Solar Panels2 Hot Water Tanks Owned, 2 Heat Pumps, 2 ERVs (Central Air Filter System), Central Humidifier &Dehumidifier, Central Vacuum, RO Water Filter, SONOS Amps, Smart Home Control, Smart Water Monitorand Shutoff. Second Full Kitchen with Appliances in BSMT.
