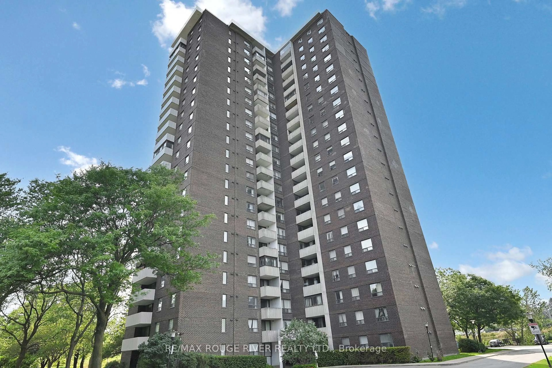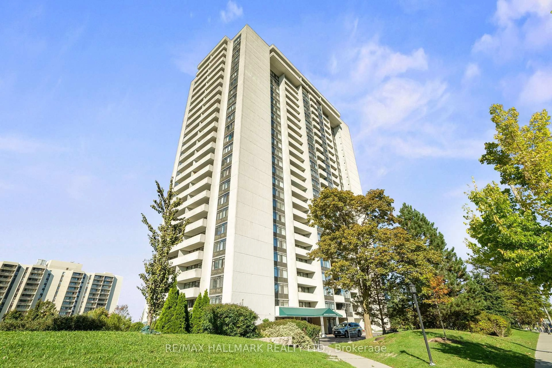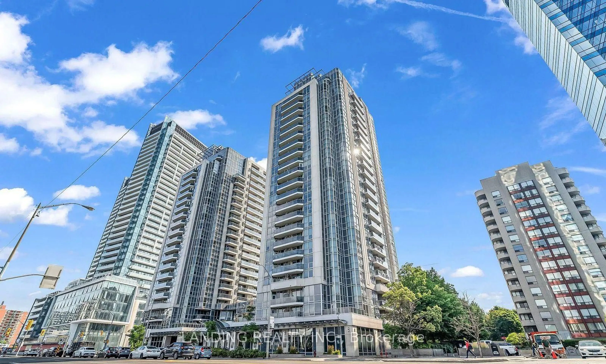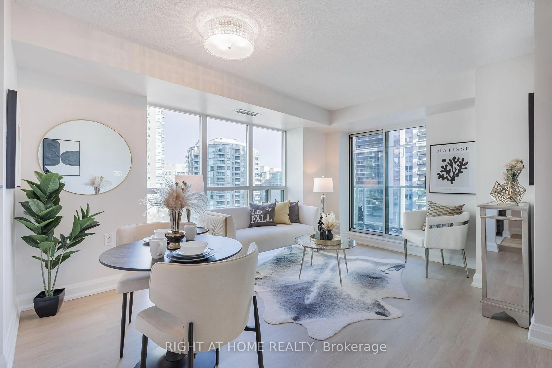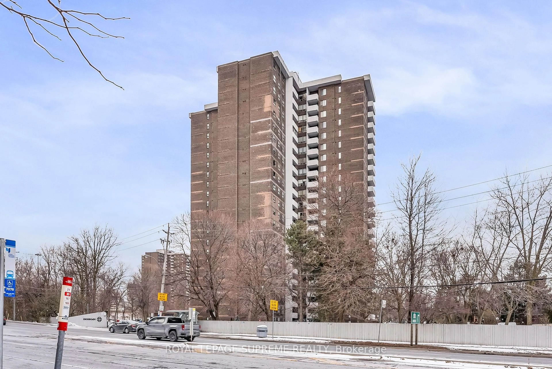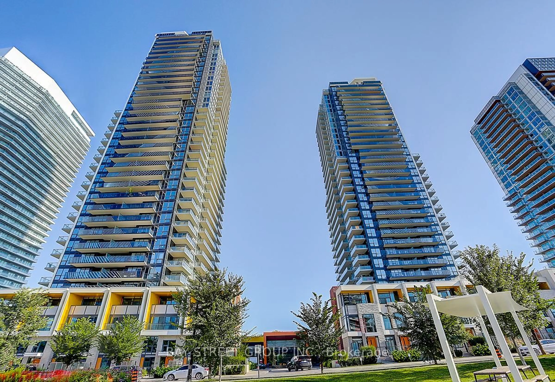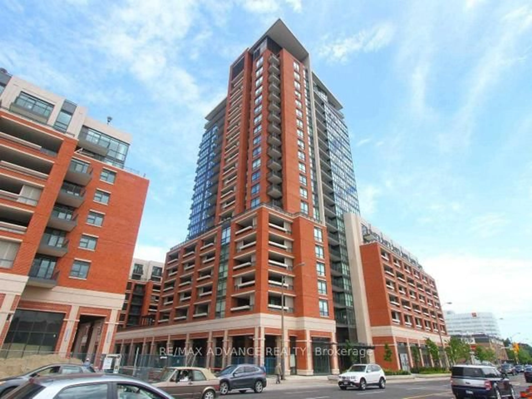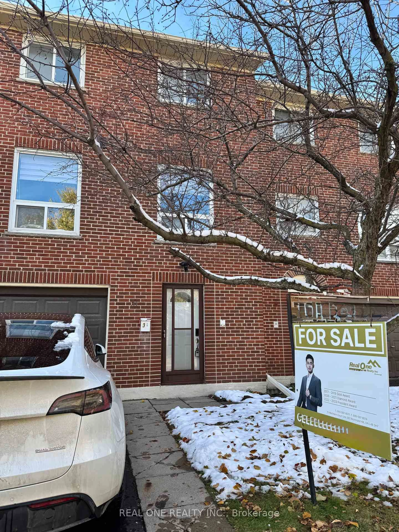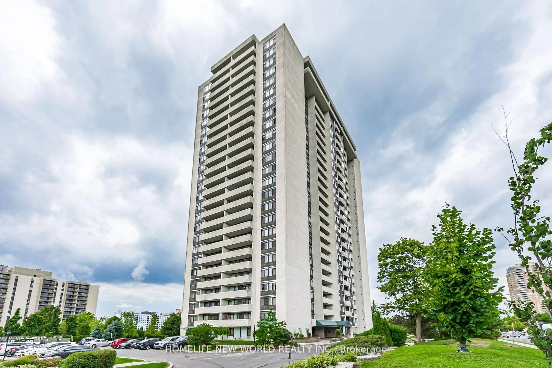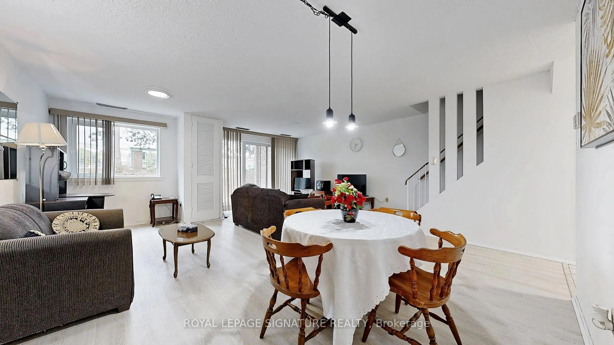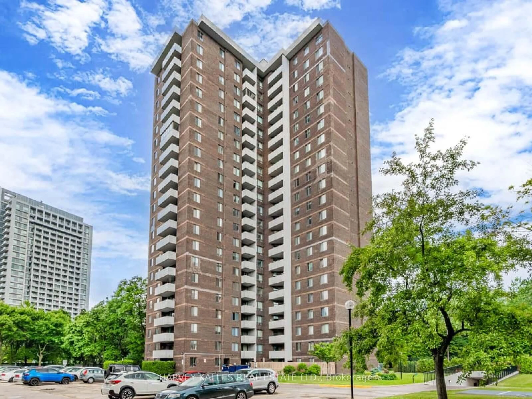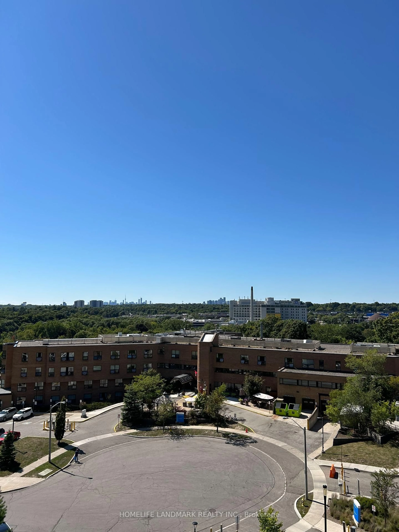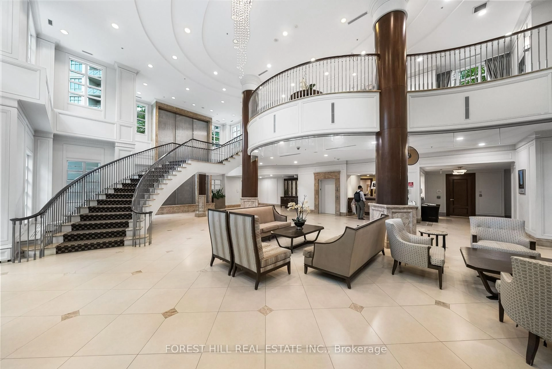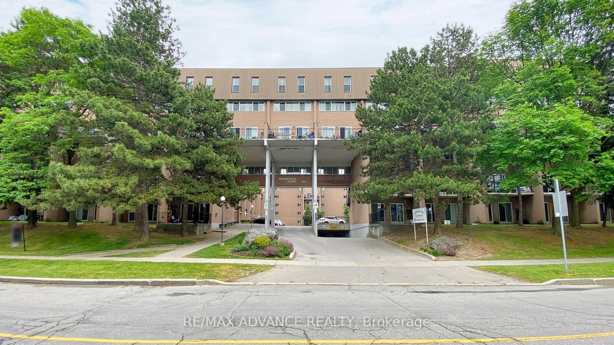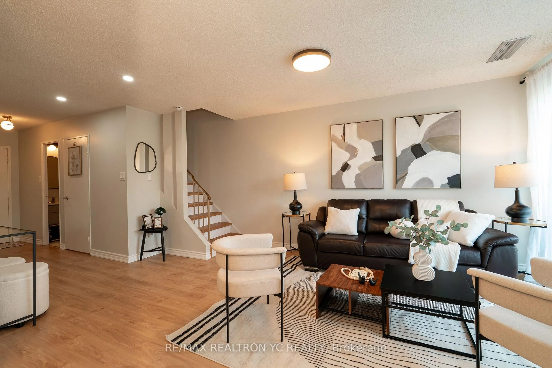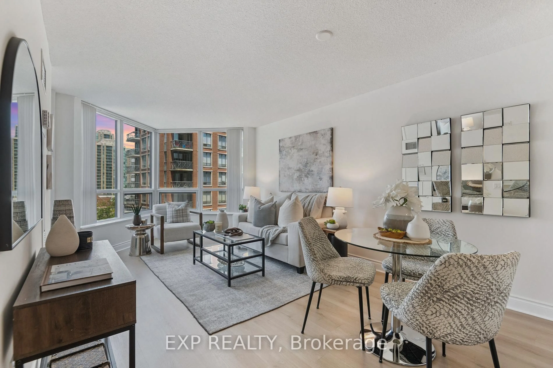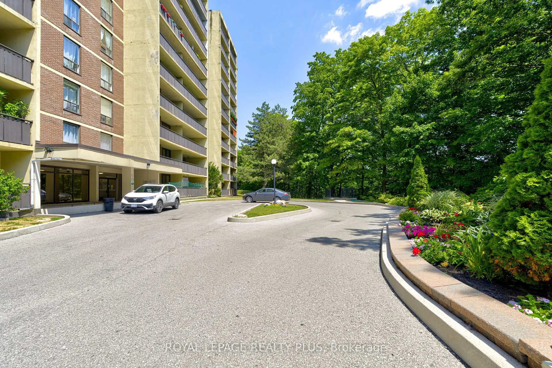Rarely Offered Unobstructed Sunny Corner Unit! Spacious, This Renovated 2 Bedroom With Balcony. Bright Quiet And Features Top Quality Finishes Including Newer Kitchen With Corian Counter top, Quality Laminate Floors, 2 Newer Bathrooms, Matte Stainless Appliances With Microwave , Custom Baseboards, Designer Closet Doors. This Spacious Functional layout is One Of The Best Layouts In The Building. A Generously Sized Foyer To Drop All Your Bags & Guests To Remove Their Shoes. The Family-Size Kitchen With Full-Size Appliances, Well Maintained Cabinetry Throughout. The Living Room Has Enough Space For Many Different Configurations Of Seating Area, You Can Enjoy The South east Views Of The Cityscape. The Open Balcony To Enjoy The Fresh Air And Views. Balcony Is Spacious For patio furniture, Small Garden And More. Great Recreational Facilities including Billiards, Gym, Sauna. On Site Store, Hair Salon, Day Care,....please Note: Maintenance Fee Includes All Utilities + Cable Tv/Internet
Inclusions: S/S Fridge/Stove(2021)/Dishwasher(2021)/Over The Range Microwave, Washer & Dryer, All Electric Light Fixtures, All Window Coverings, B/I Bookcase In Living Rm (Tv Not Included). One Parking& One Locker (Exclusive Use).
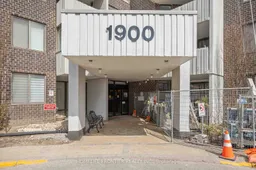 31
31

