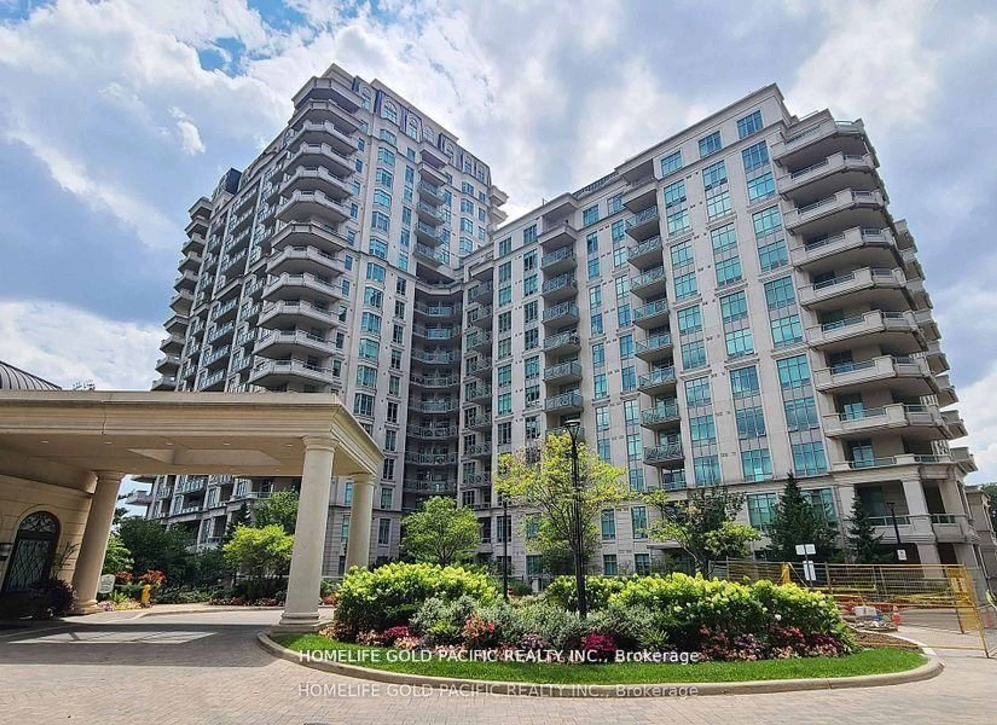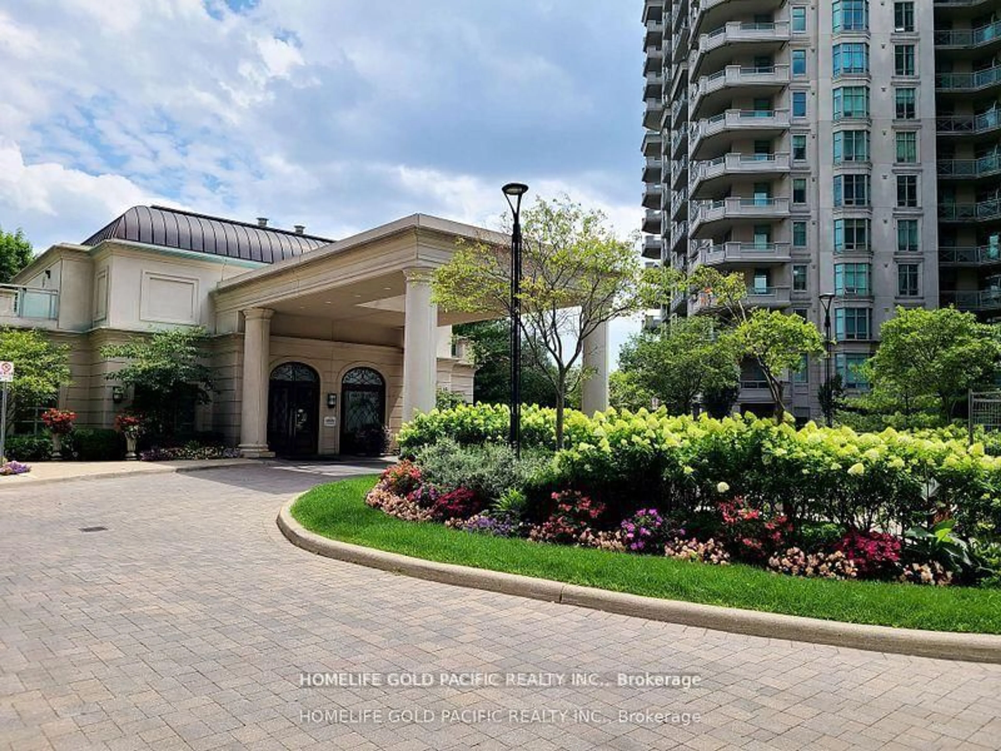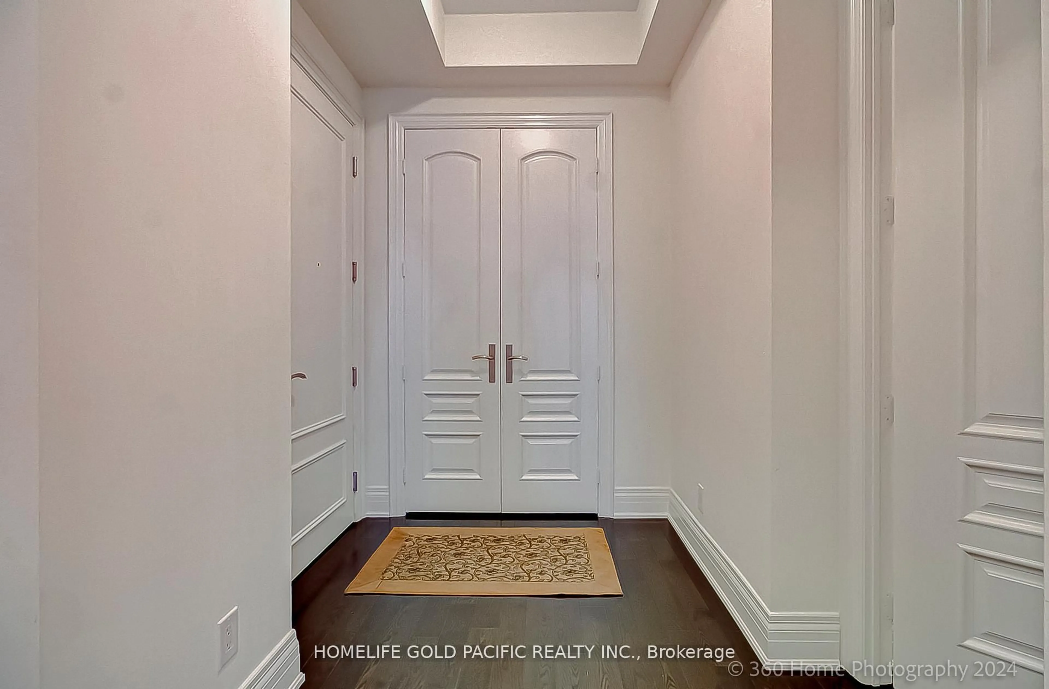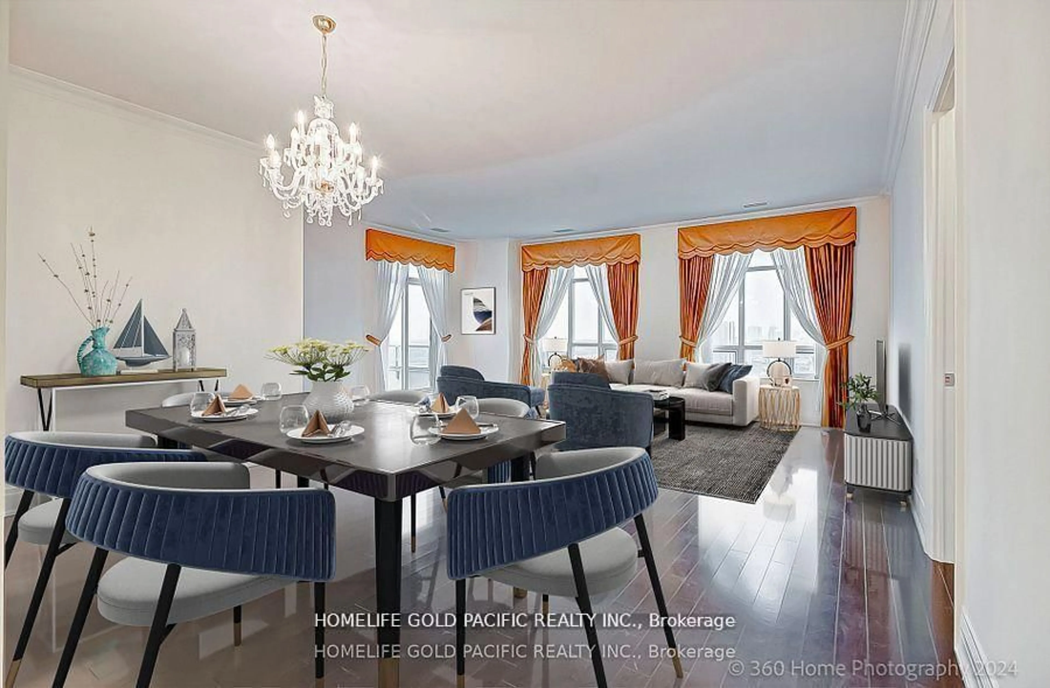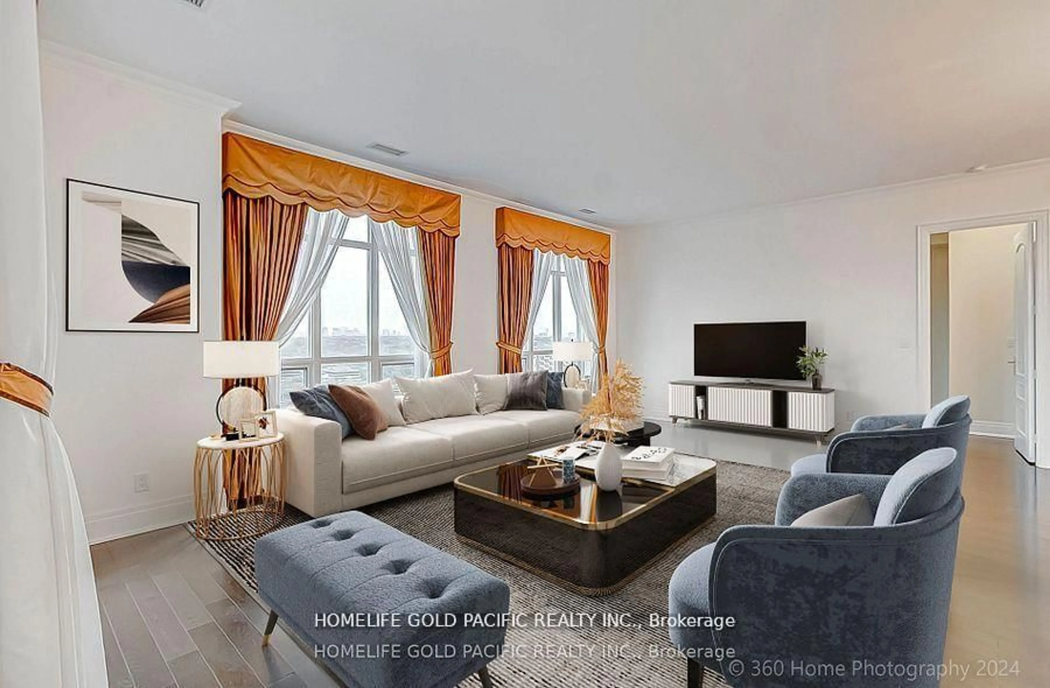10 Bloorview Pl #2102 (PH2), Toronto, Ontario M2J 0B1
Contact us about this property
Highlights
Estimated valueThis is the price Wahi expects this property to sell for.
The calculation is powered by our Instant Home Value Estimate, which uses current market and property price trends to estimate your home’s value with a 90% accuracy rate.Not available
Price/Sqft$817/sqft
Monthly cost
Open Calculator
Description
Welcome Home to this Gorgeous unit for the Smart Sizing Buyers and Buyers with Style! *Prestigious Aria Condo, exceptional SW corner unit with unobstructed view of the City and the Don River Parkland. *Luxury Penthouse Suite featuring 10' smooth ceiling, 8' solid core doors, 6" baseboards, Upgraded Hardwood flooring and crown mouldings in LR & DR. *Upscale Chef's Kitchen, ideal for entertainment and social gathering of friends & family, a good 300+ sq ft of showcase. *Equipped with Stainless Steels: 3-doors fridge, smooth top stove, dishwasher, wine cooler, microwave, upgraded kitchen exhaust and double under-mount sink. Perfected with Granite counter-top, backsplash, built-in table and extended Pantry for ample storage! *Separate private bedrooms with walk-in closets, ensuite bathrooms with frameless glass showers and Kohler fixtures, well proportioned layout with lots of closet space. All the luxurious finishing you can imagine! *Enjoy the exceptional Recreational Center like in a five-stars hotel, including indoor pool, whirlpool, party room, games room with billiard, Gym, Virtual Golf, outdoor sundeck with BBQ area... *Nestled in one of the most secluded location in North York, yet close to all amenities: minutes to Hwy401, Bayview Village, North York General and state of the art Community Centre. *Opportunity knocks - the city oasis not to be missed! **Property virtually staged.
Property Details
Interior
Features
Flat Floor
Foyer
2.74 x 1.52Hardwood Floor
Dining
7.47 x 7.02hardwood floor / Combined W/Living / Crown Moulding
Kitchen
3.89 x 2.75Porcelain Floor / Centre Island / Granite Counter
Breakfast
5.56 x 3.2Porcelain Floor / Pantry / W/O To Terrace
Exterior
Features
Parking
Garage spaces 2
Garage type Underground
Other parking spaces 0
Total parking spaces 2
Condo Details
Amenities
Concierge, Gym, Indoor Pool, Party/Meeting Room, Recreation Room
Inclusions
Property History
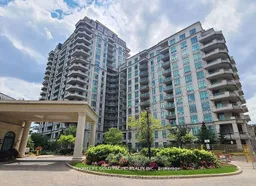 35
35
