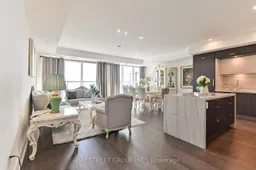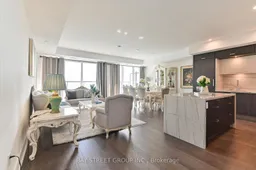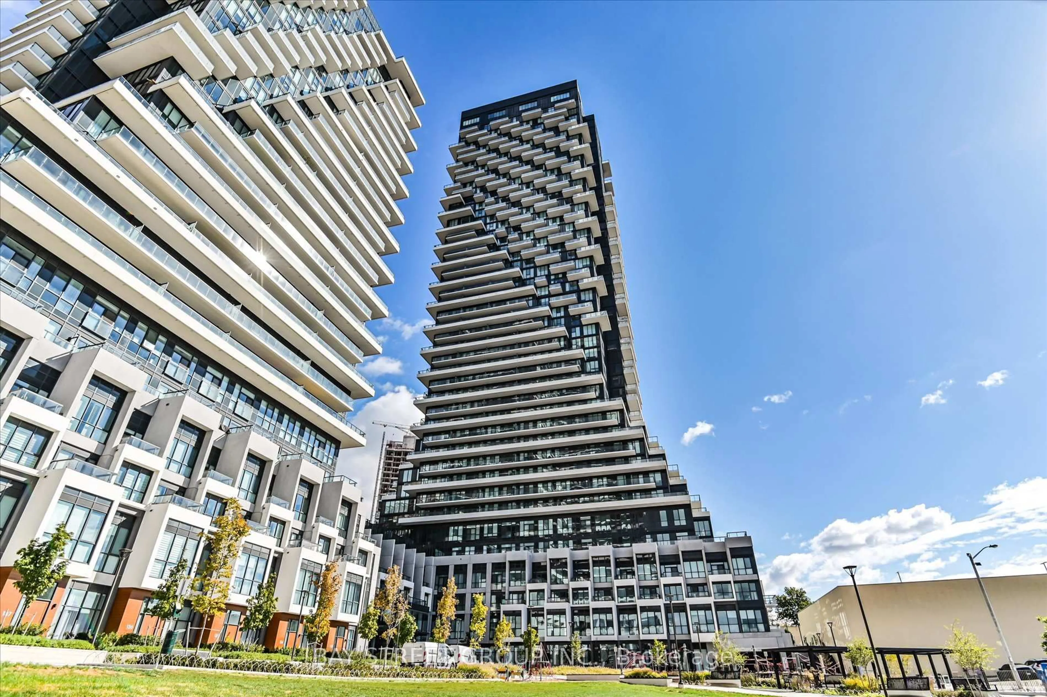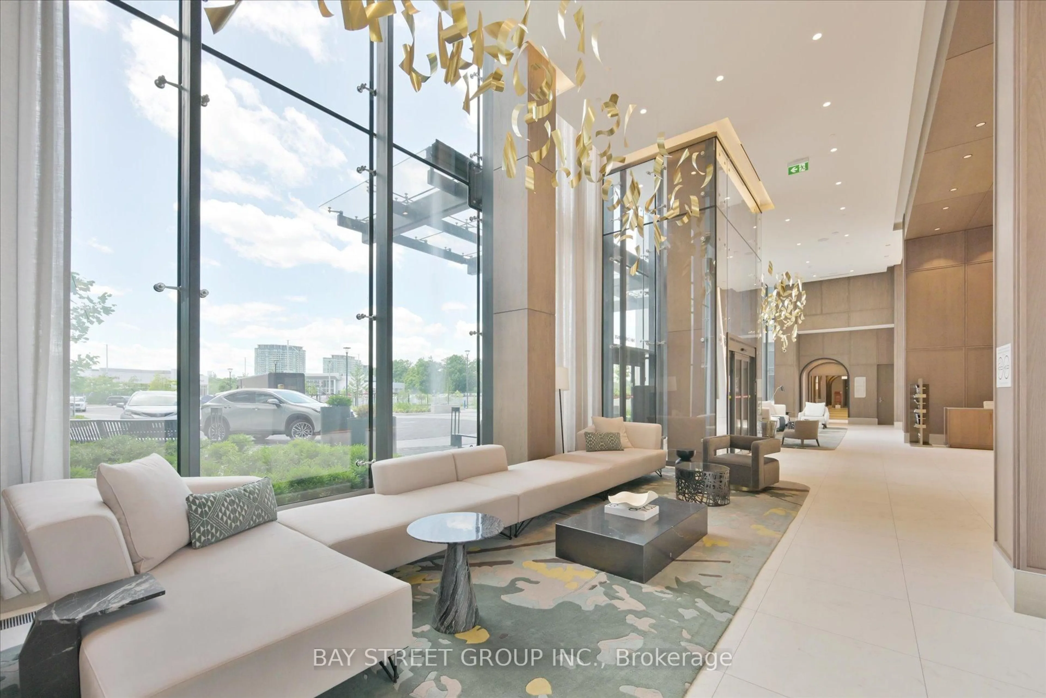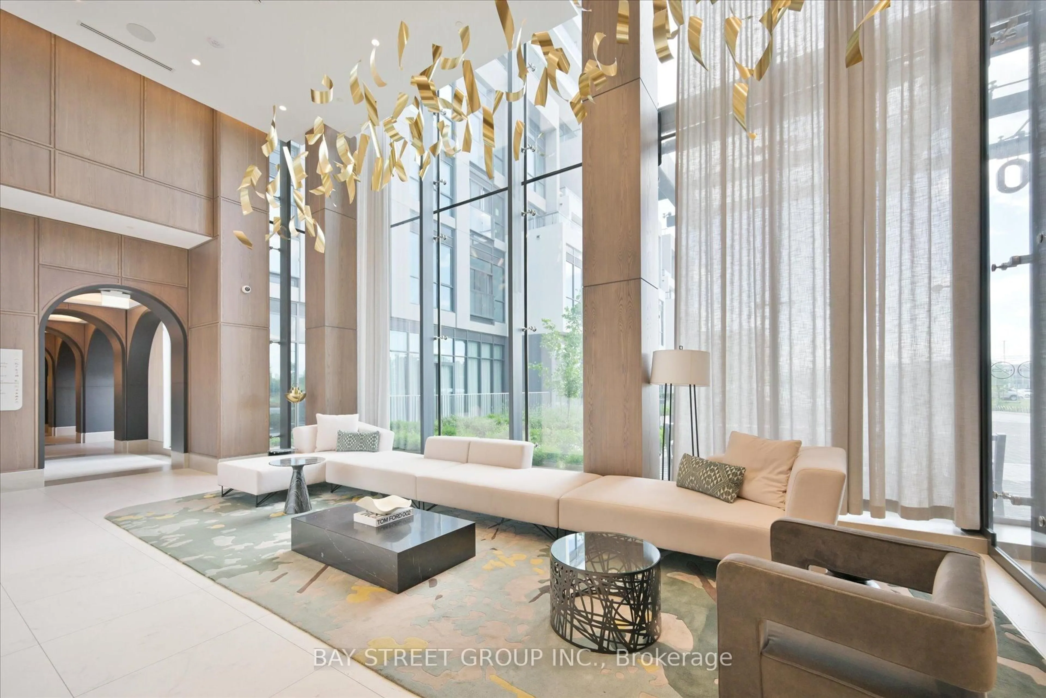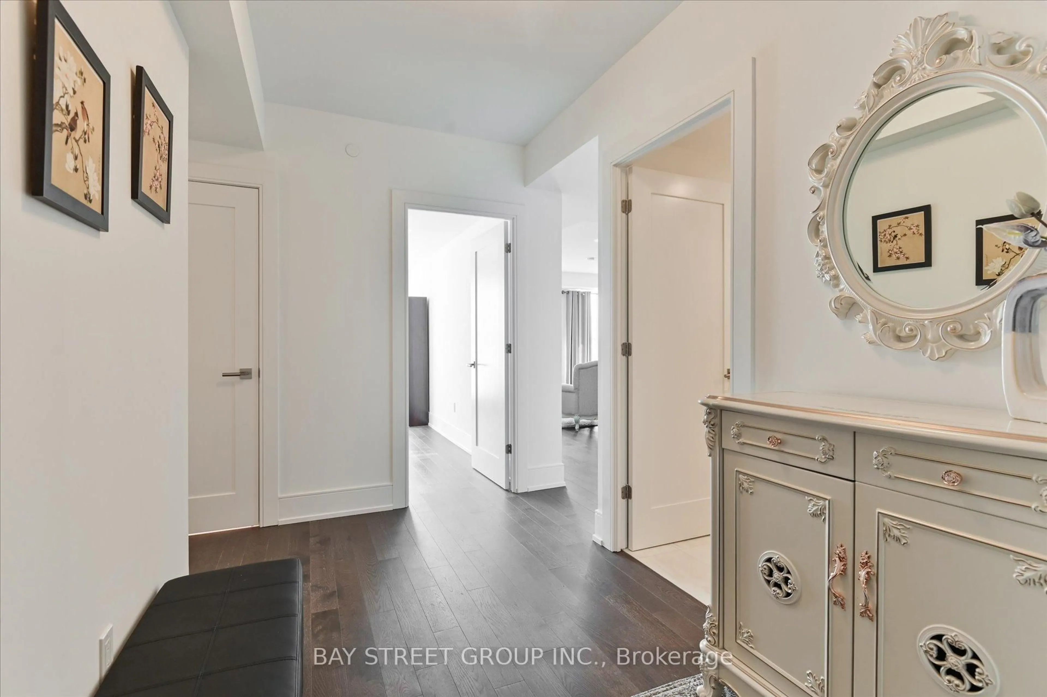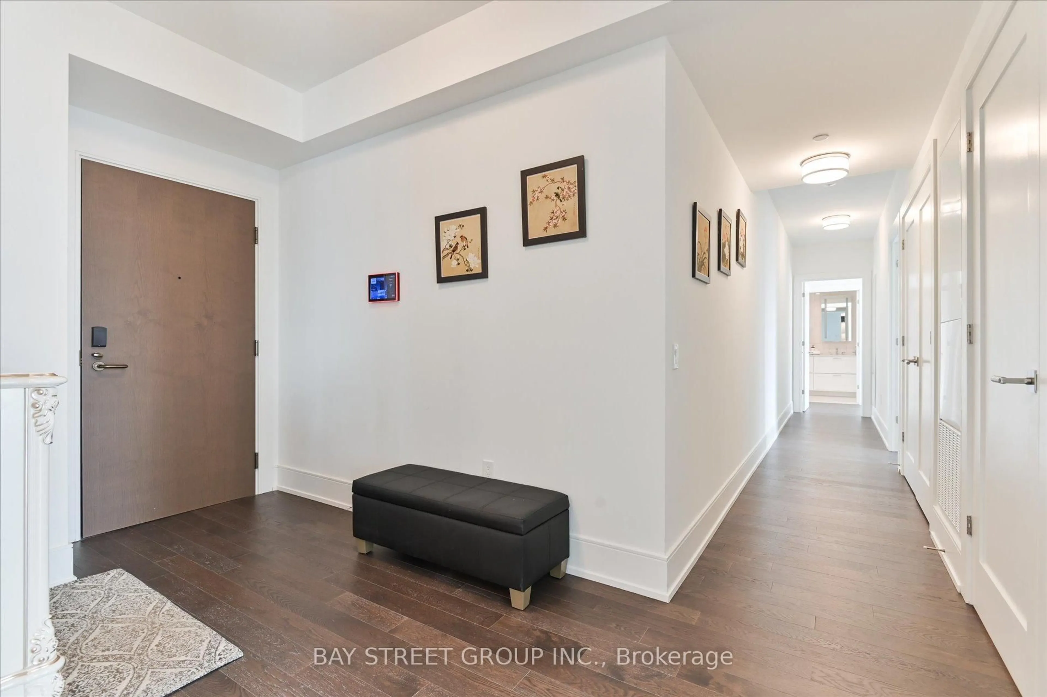30 Inn On The Park Dr #2707, Toronto, Ontario M3C 0P8
Contact us about this property
Highlights
Estimated valueThis is the price Wahi expects this property to sell for.
The calculation is powered by our Instant Home Value Estimate, which uses current market and property price trends to estimate your home’s value with a 90% accuracy rate.Not available
Price/Sqft$944/sqft
Monthly cost
Open Calculator
Description
Luxury 3 Bedroom 3 Full Bathrooms condo suite at Auberge I:This elegantly designed 1793 sq ft condo suite features an open-concept layout with 9-foot ceilings, offering a wonderful sense of spaciousness. Lots of Upgrades: Larger Central Island, Additional Sink in the kitchen, Situated on the 27th floor, the unit boasts stunning east-facing views that can be enjoyed from the suite's private and generously sized balcony.The suite comes fully equipped with top-of-the-line, energy-efficient 5-star appliances, including an integrated dishwasher. The contemporary kitchen is appointed with soft-close cabinetry, providing ample storage space. In-suite laundry facilities and floor-to-ceiling windows (complete with coverings) add to the suite's ease and comfort.Beyond the high-end finishes, this condo also includes a dedicated parking space, making it a truly turn-key living experience. The combination of the prime location, impressive views, and luxurious features make this an exceptional property. Access to Hotel-like Amenities, Including a State-of-the-Art Gym, Refreshing Swimming pool, Rejuvenating Spa, Spacious Party Room, Tranquil Yoga Studio, Invigorating Spin Studio, and Inviting BBQ area, all Designed to meet High-End Standards. Surrounded By Four Parks for a Natural Retreat and Conveniently Located Near Eglinton Crosstown LRT, Highways, Shops at Don Mills, Supermarkets and All Amenities.
Property Details
Interior
Features
Exterior
Features
Parking
Garage spaces 1
Garage type Underground
Other parking spaces 0
Total parking spaces 1
Condo Details
Amenities
Concierge, Exercise Room, Outdoor Pool, Recreation Room, Rooftop Deck/Garden
Inclusions
Property History
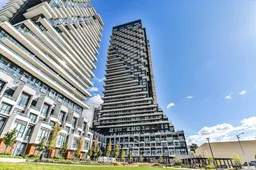 40
40