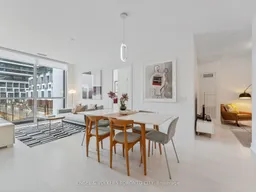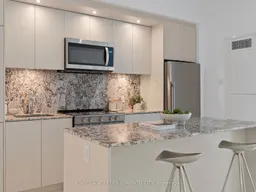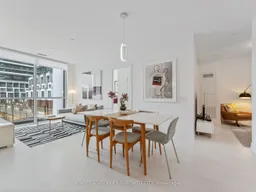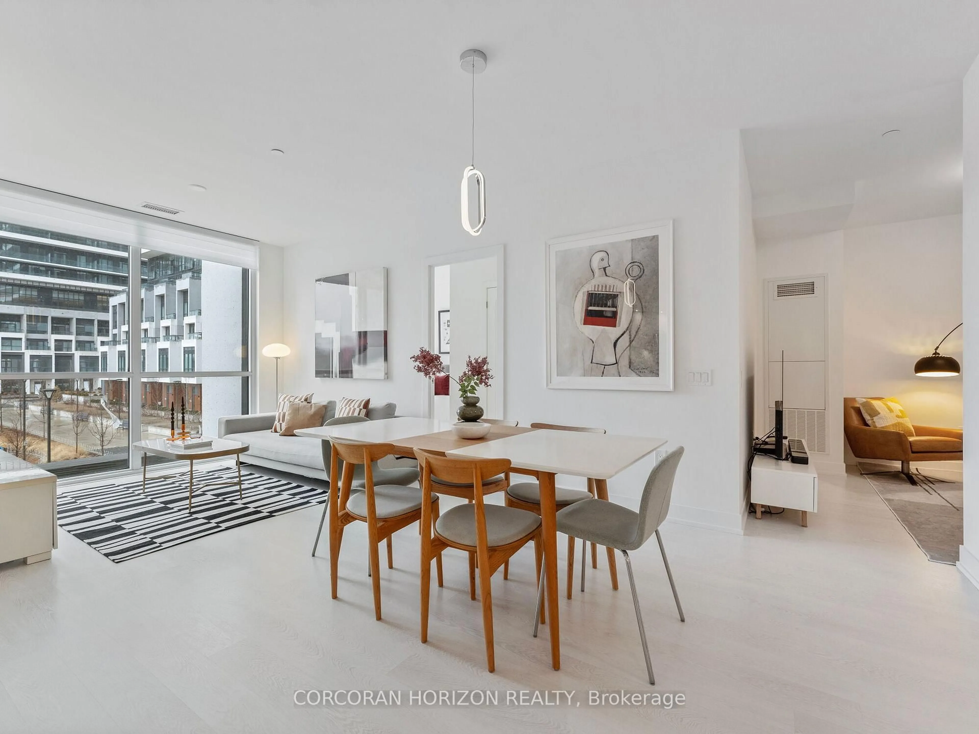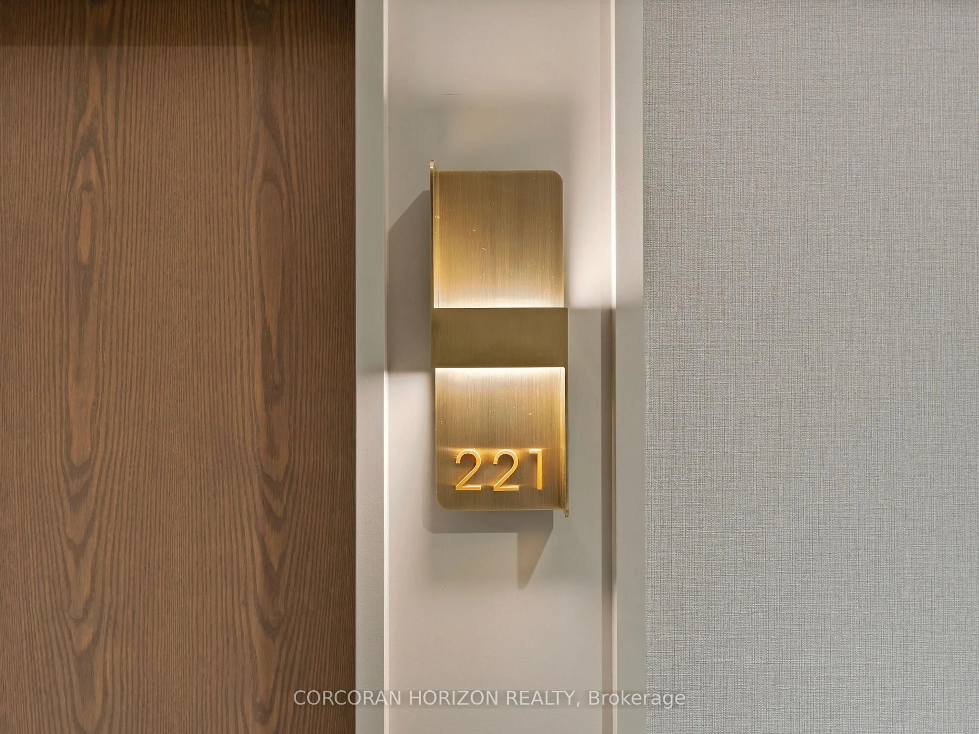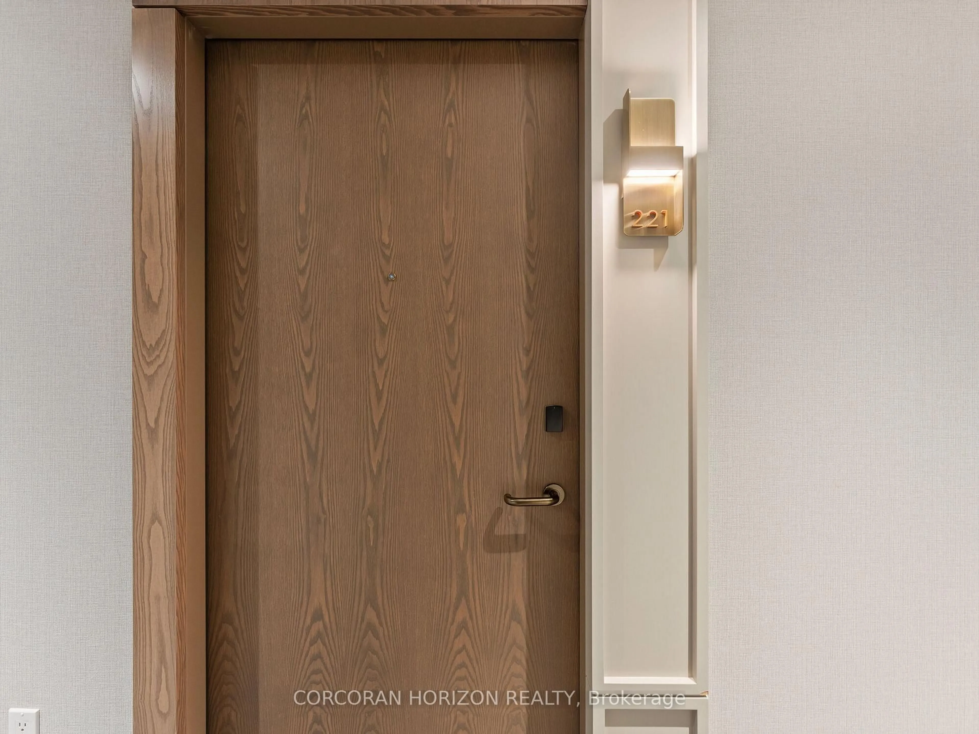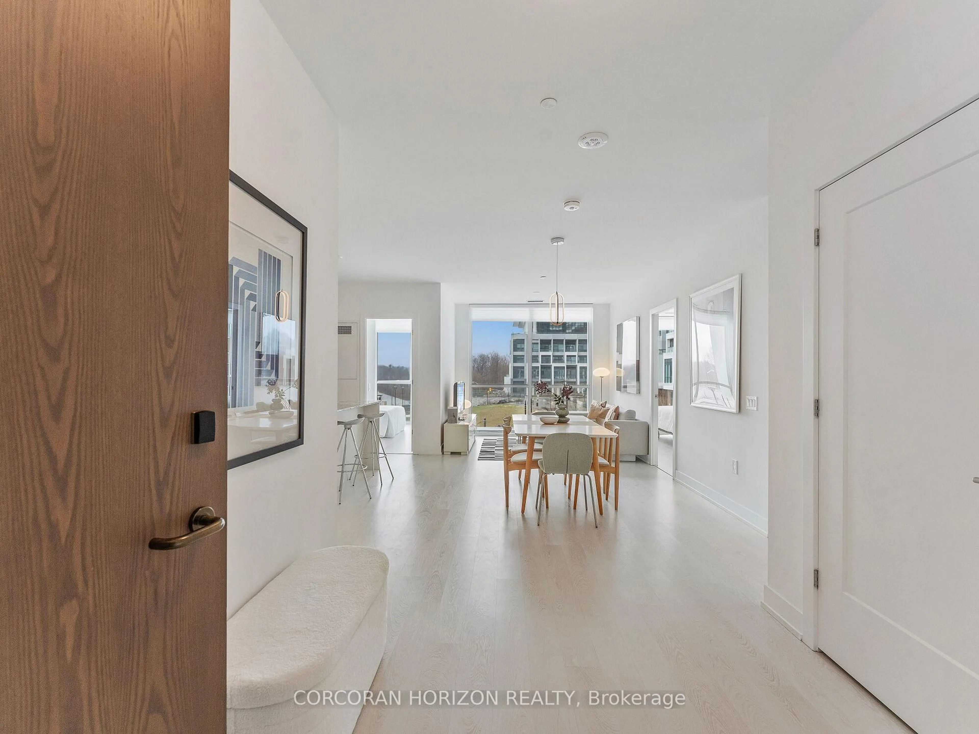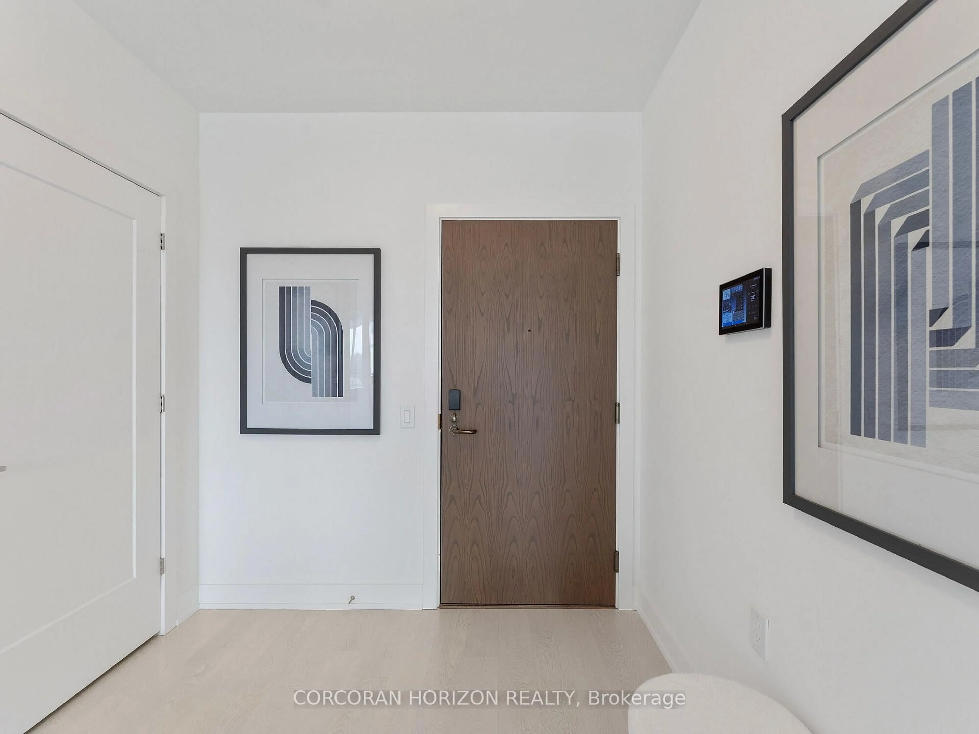30 Inn On The Park Dr #221, Toronto, Ontario M3C 0P7
Contact us about this property
Highlights
Estimated valueThis is the price Wahi expects this property to sell for.
The calculation is powered by our Instant Home Value Estimate, which uses current market and property price trends to estimate your home’s value with a 90% accuracy rate.Not available
Price/Sqft$1,125/sqft
Monthly cost
Open Calculator
Description
Experience Refined Living Across from Sunnybrook Park! Welcome to Auberge on the Park-Tridel & Rowntree's latest statement in elevated luxury,nestled at the prestigious intersection of Leslie and Eglinton.Designed for those who appreciate sophistication,ease, & beauty,this exquisite 3-bedroom+den,3-bath suite offers nearly 1,500 sq.ft. of thoughtfully curated living space.This is not just a home-it's a lifestyle. From the moment you step inside, you'll be embraced by an airy,open-concept layout, 9ft ceilings, all adorned with high-end finishes and elegant touches throughout.Enjoy the convenience of two premium parking spots and a same-floor locker for effortless access.The gourmet kitchen flows seamlessly into the living and dining areas,ideal for entertaining or enjoying quiet moments at home.Stainless steel appliances,custom cabinetry, and luxurious detailing make every meal preparation a joy.Each of the three bedrooms is generously sized, filled with natural light from grand bay windows, and features ample storage-including two custom walk-in closets.The spa-inspired primary ensuite offers a double-sink vanity and walk-in shower, ensuring a serene, stress-free start to your day.Comfort meets smart living with remote-controlled blinds in every room,in-suite laundry with a walk-in linen closet, and multiple built-in storage options.Positioned on a convenient level with direct building access, this suite is perfect for those seeking mobility and ease.The building itself is a sanctuary of amenities: an on-site dog park and dog-washing stations,an outdoor pool,state-of-the-art fitness centre,&beautifully landscaped grounds to stroll and unwind.Whether you're seeking a full-time residence or a Pied-à-Terre, this is luxury downsizing or upsizing without compromise-all just steps away from the trails, tranquility, and beauty of Sunnybrook Park and Don River Valley Park.Minutes from the Eglinton LRT, DVP, Shops of Don Mills, SuperCentre, Costco, and more!Costco, and more!
Property Details
Interior
Features
Main Floor
Living
3.17 x 3.74Dining
6.58 x 5.25Combined W/Kitchen
Kitchen
6.58 x 5.25Combined W/Dining
Primary
3.37 x 7.244 Pc Ensuite / W/I Closet
Exterior
Parking
Garage spaces 2
Garage type Underground
Other parking spaces 0
Total parking spaces 2
Condo Details
Amenities
Community BBQ, Concierge, Gym, Party/Meeting Room, Playground, Rooftop Deck/Garden
Inclusions
Property History
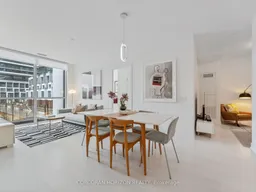 49
49