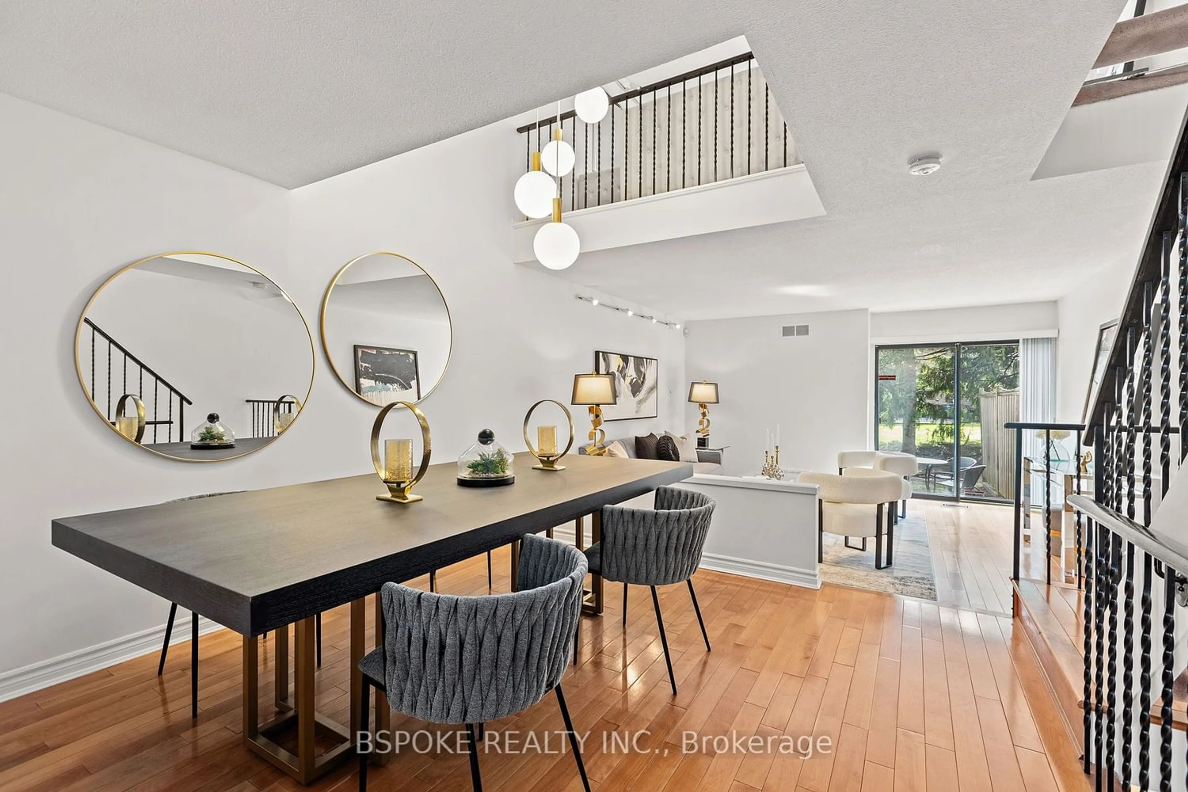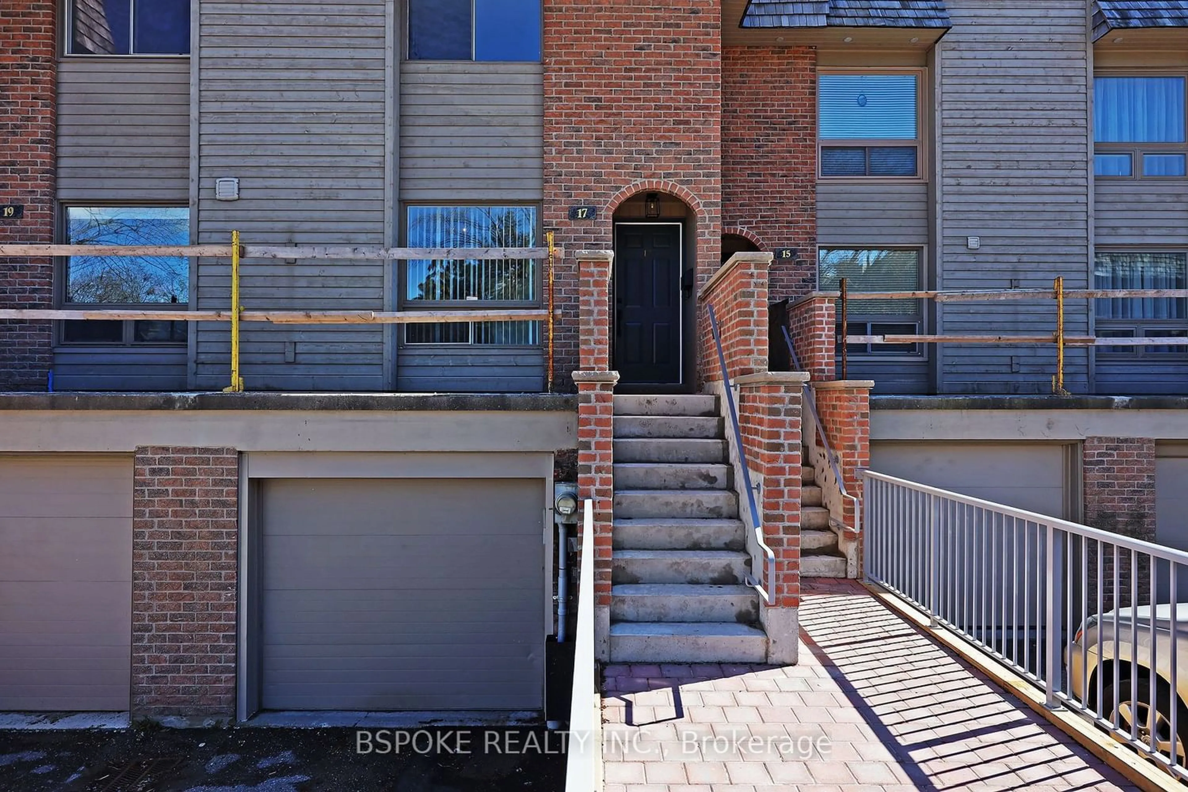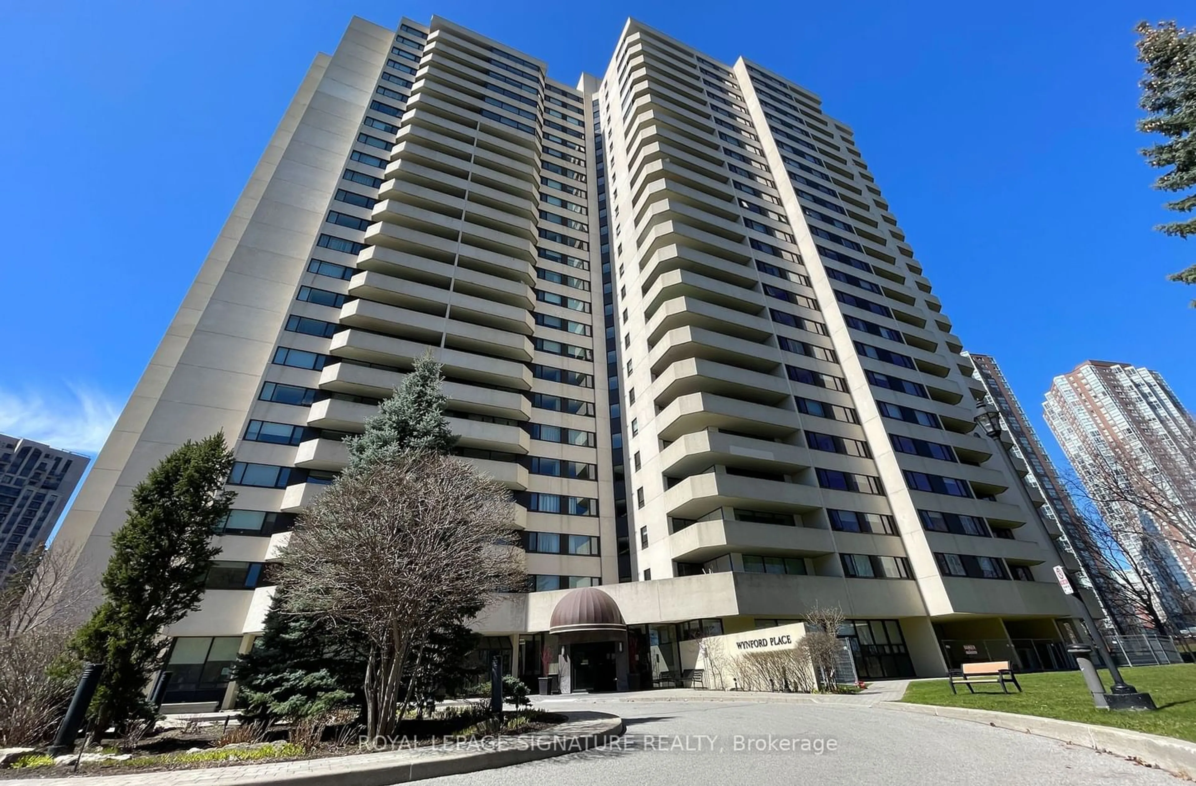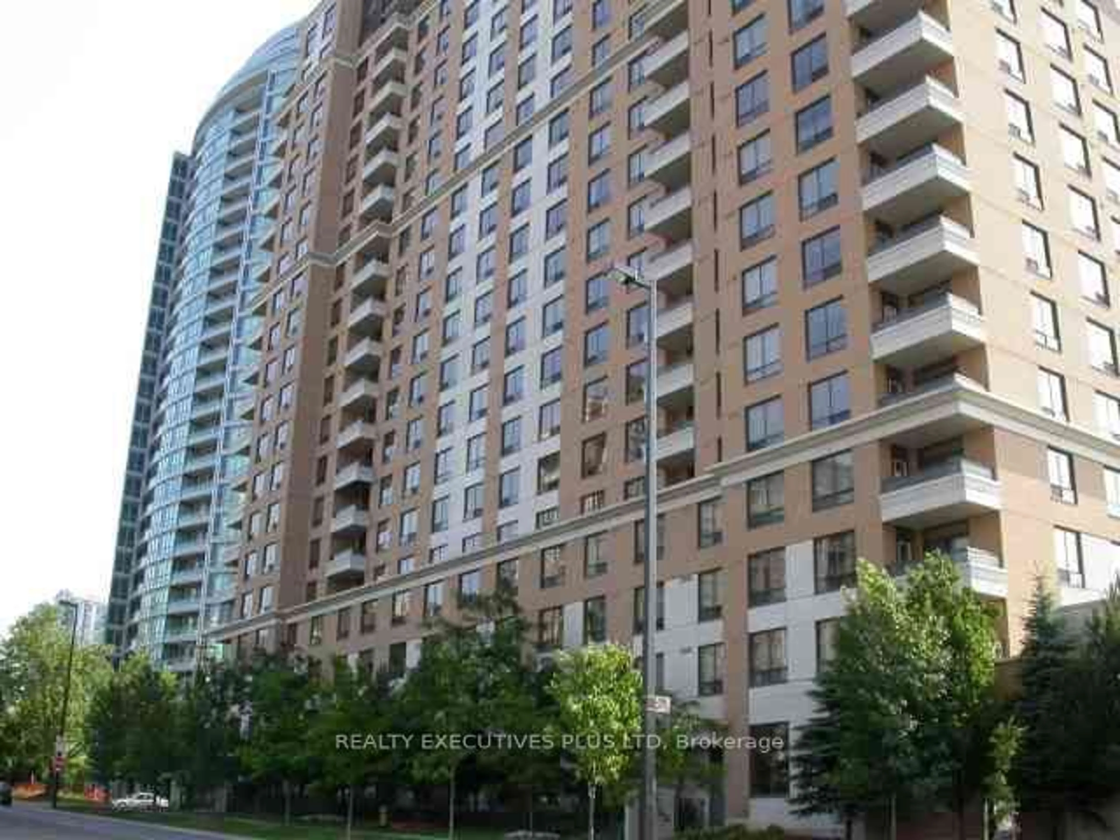17 Wax Myrtle Way, Toronto, Ontario M3B 3K6
Contact us about this property
Highlights
Estimated ValueThis is the price Wahi expects this property to sell for.
The calculation is powered by our Instant Home Value Estimate, which uses current market and property price trends to estimate your home’s value with a 90% accuracy rate.$910,000*
Price/Sqft$522/sqft
Days On Market10 days
Est. Mortgage$4,247/mth
Maintenance fees$945/mth
Tax Amount (2023)$3,971/yr
Description
Welcome to this spacious, inviting three-bedroom townhouse in a family-friendly community near Don Mills. With over 1800 square feet of living space, this townhouse offers space, space, and more space with a layout that feels more like a detached home, featuring an open-concept main level with soaring ceilings and a walkout to a tranquil back patio perfect for relaxing or entertaining. The main floor boasts a living room with a wood-burning fireplace leading to a formal dining room. A proper foyer with a coat closet ensures a tidy entrance. Upstairs, a large family room overlooks the main level. This bonus living space ensures everyone (and their toys) has space to relax and play. The attached garage includes a mudroom/utility space with a convenient two-piece bathroom, keeping messes at bay. The three generously sized bedrooms each have a full bathroom, eliminating early morning arguments over who gets to shower first, with an additional powder room on the lower level. Fresh paint and hardwood floors on the main level add elegance, while the kitchen offers ample storage and brand-new stainless steel appliances. Outside, enjoy a low-maintenance back patio and benefit from recent exterior improvements by the condo corporation, including rebuilt walls, new staircases, and updated landscaping. Located near playgrounds, green spaces, and walking trails, and close to the Shops at Don Mills and the DVP for easy downtown access, this townhouse is perfect for first-time homebuyers or families seeking room to grow and a stress-free lifestyle.
Property Details
Interior
Features
Ground Floor
Dining
3.46 x 3.37Hardwood Floor
Living
4.34 x 3.97Hardwood Floor / W/O To Yard
Kitchen
3.53 x 3.23Large Window / Tile Floor
Exterior
Features
Parking
Garage spaces 1
Garage type Built-In
Other parking spaces 1
Total parking spaces 2
Condo Details
Inclusions
Property History
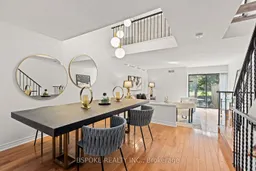 39
39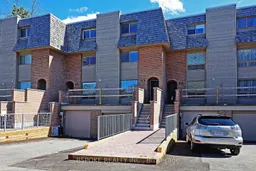 38
38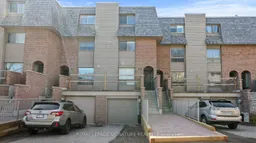 40
40Get an average of $10K cashback when you buy your home with Wahi MyBuy

Our top-notch virtual service means you get cash back into your pocket after close.
- Remote REALTOR®, support through the process
- A Tour Assistant will show you properties
- Our pricing desk recommends an offer price to win the bid without overpaying
