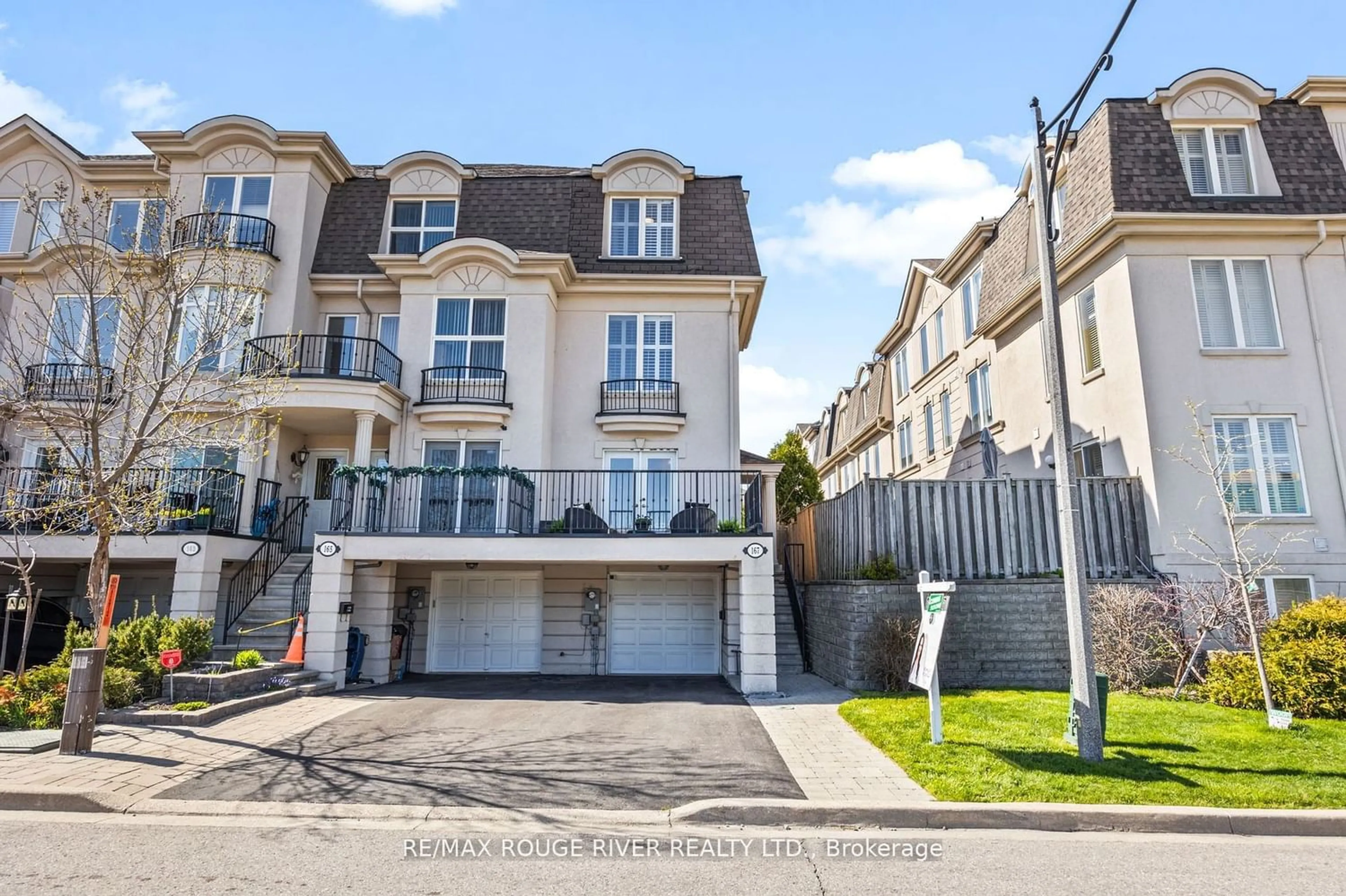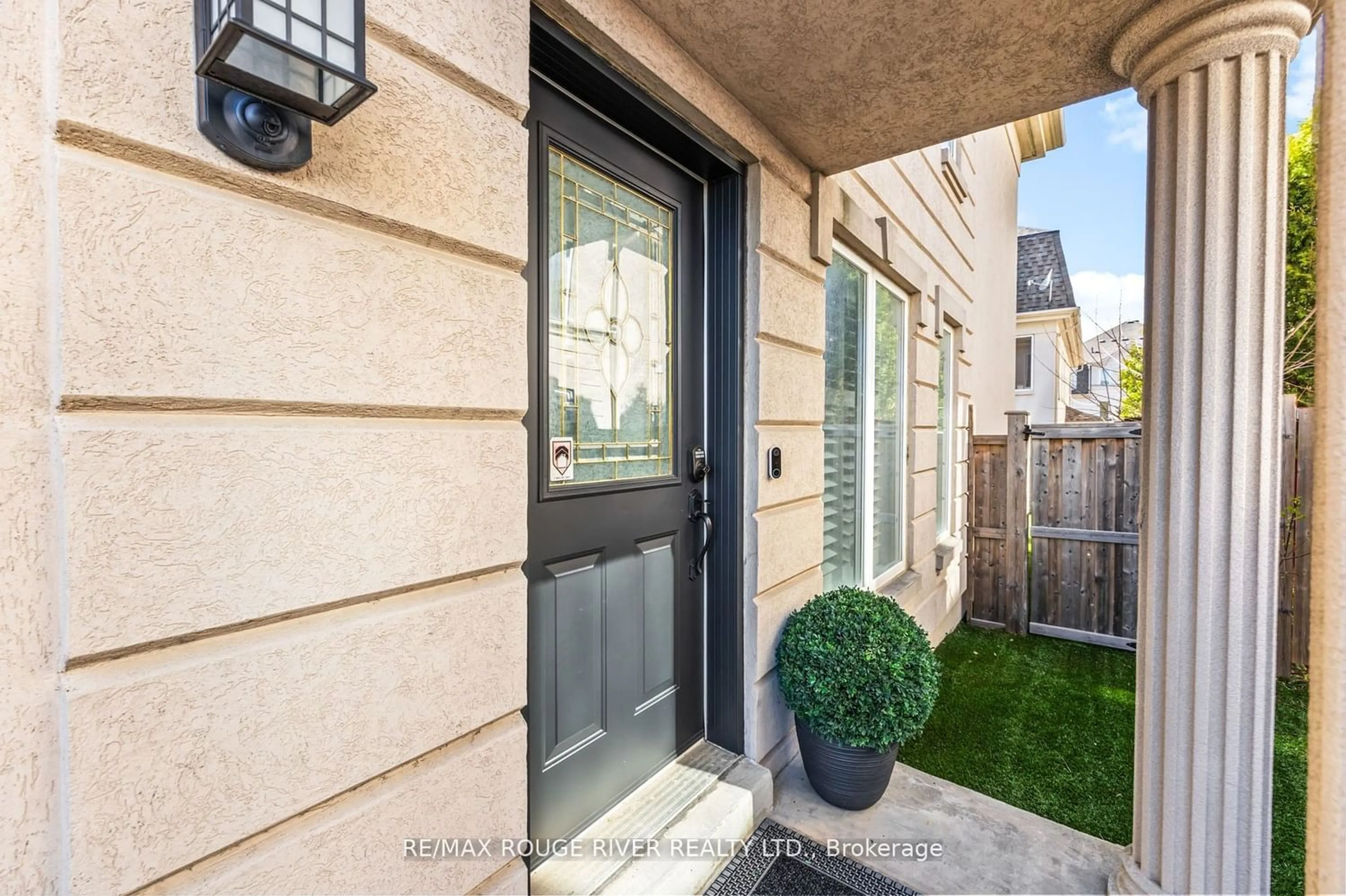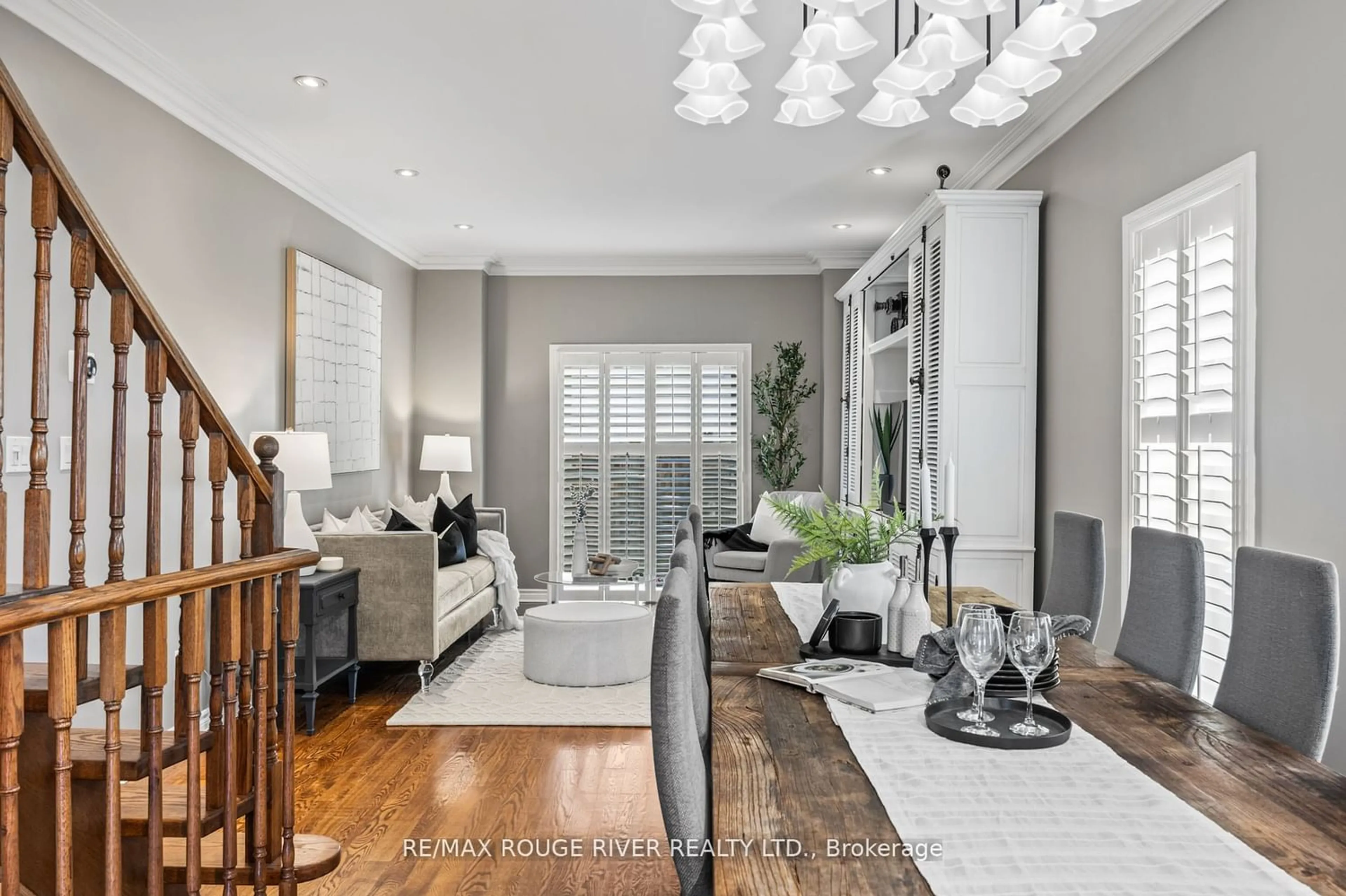167 David Dunlap Circ, Toronto, Ontario M3C 4B9
Contact us about this property
Highlights
Estimated ValueThis is the price Wahi expects this property to sell for.
The calculation is powered by our Instant Home Value Estimate, which uses current market and property price trends to estimate your home’s value with a 90% accuracy rate.$1,290,000*
Price/Sqft$607/sqft
Days On Market3 days
Est. Mortgage$5,797/mth
Tax Amount (2023)$5,430/yr
Description
Executive Freehold end unit townhouse! Stylish Open concept floor plan with 9 ft ceilings on the main floor, loaded with upgrades! Sun filled kitchen has granite counters, backsplash, large pantry and walk out to maintenance free Balcony. Living & Dining have hardwood floors, crown mouldings and Pot lights. Open oak staircase, 2nd Floor Laundry & family room, Large Primary Bedroom offers Walk in Closet and 4 Pc. Jack n Jill ensuite shared with 3rd Bedroom. Finished lower level has entrance from garage, 4th bedroom and 3 Pc. Bath! Fully fenced maintenance free turf backyard! Perfect for a growing family! Conveniently located close to Shops at Don Mills, walking trails, parks, schools, TTC & the DVP!
Upcoming Open House
Property Details
Interior
Features
Main Floor
Kitchen
3.30 x 2.68Stainless Steel Appl / Pantry / W/O To Balcony
Dining
8.93 x 3.70Hardwood Floor / Crown Moulding / Combined W/Living
Living
8.93 x 3.70Hardwood Floor / Crown Moulding / W/O To Yard
Exterior
Features
Parking
Garage spaces 1
Garage type Attached
Other parking spaces 2
Total parking spaces 3
Property History
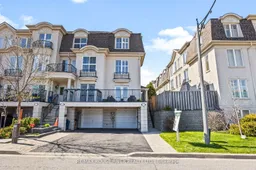 19
19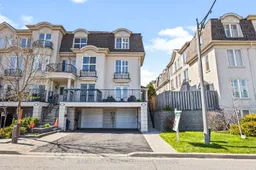 19
19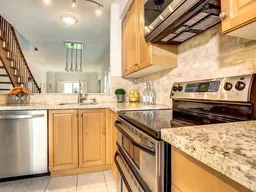 20
20Get an average of $10K cashback when you buy your home with Wahi MyBuy

Our top-notch virtual service means you get cash back into your pocket after close.
- Remote REALTOR®, support through the process
- A Tour Assistant will show you properties
- Our pricing desk recommends an offer price to win the bid without overpaying
