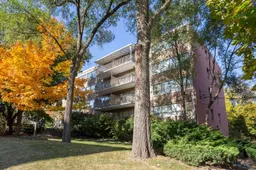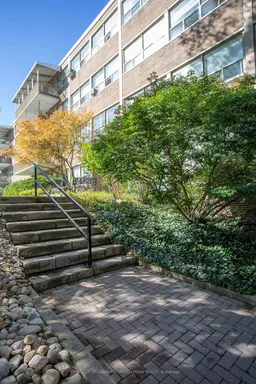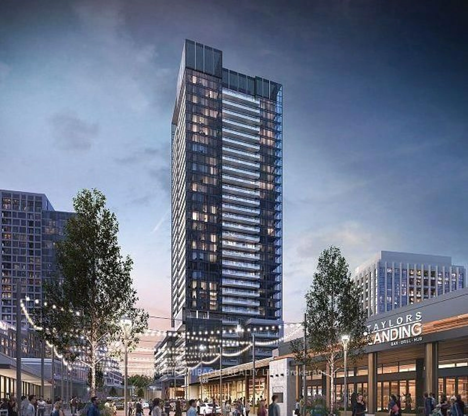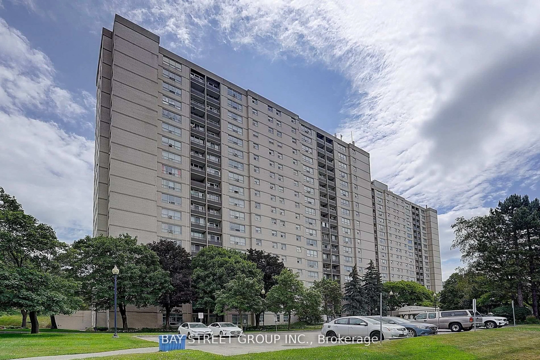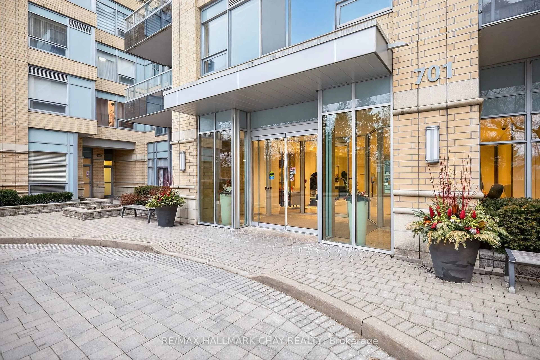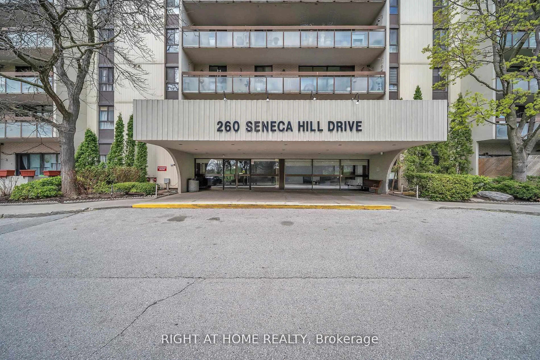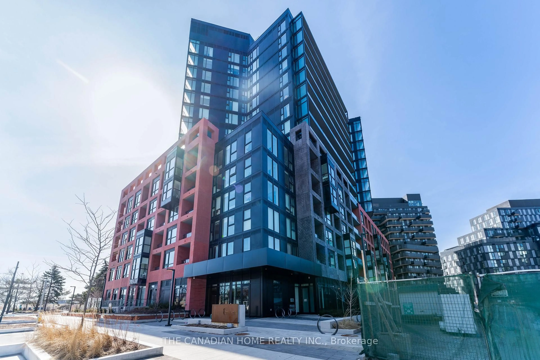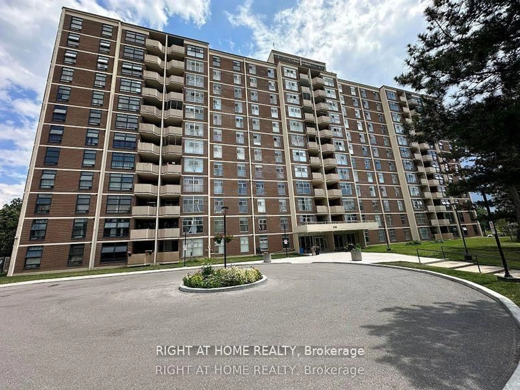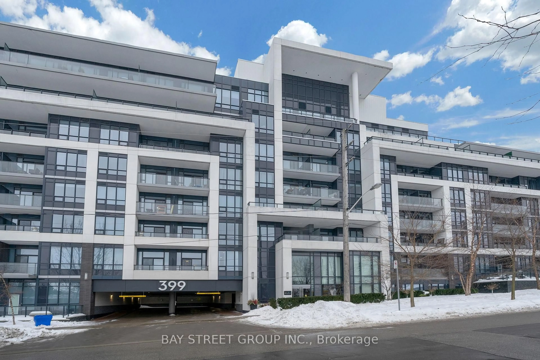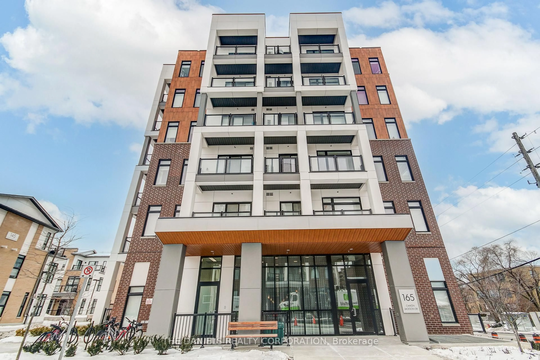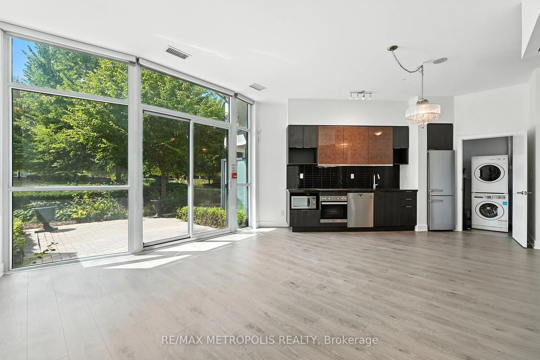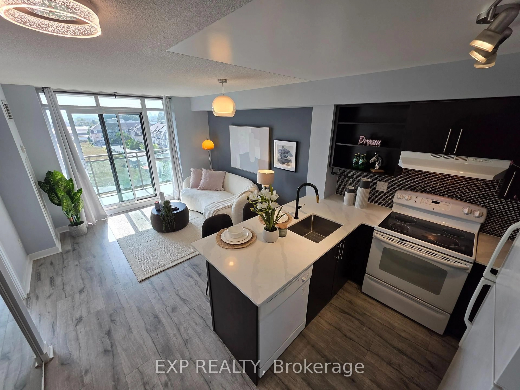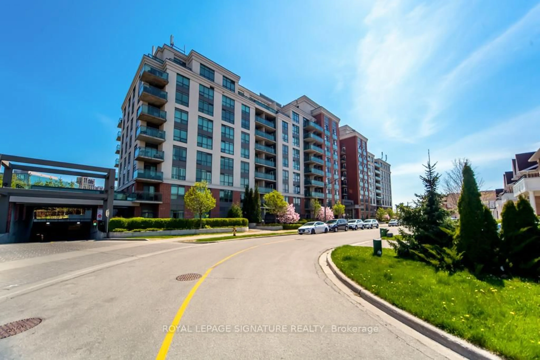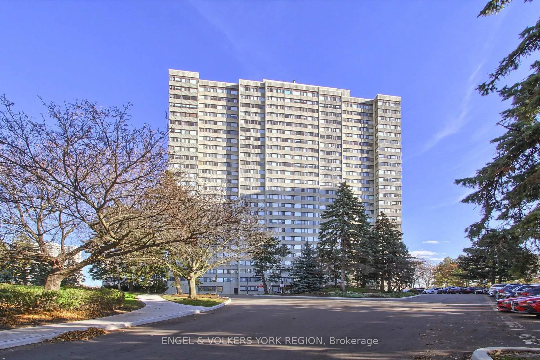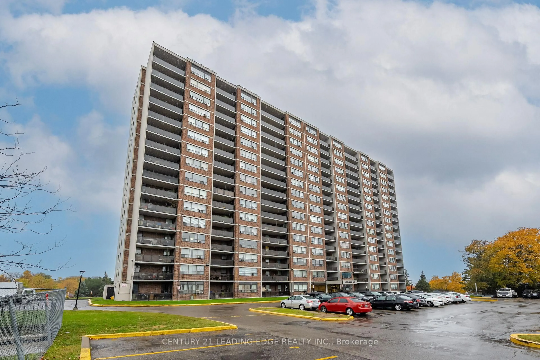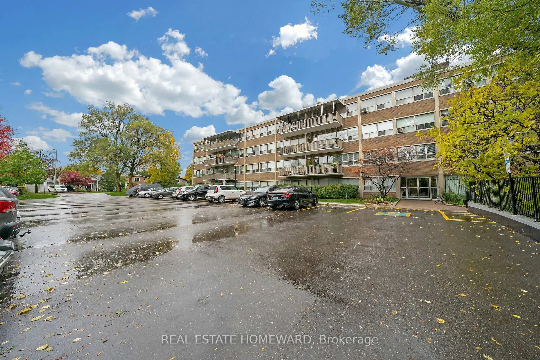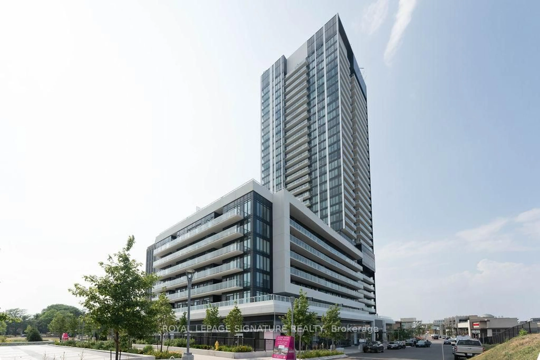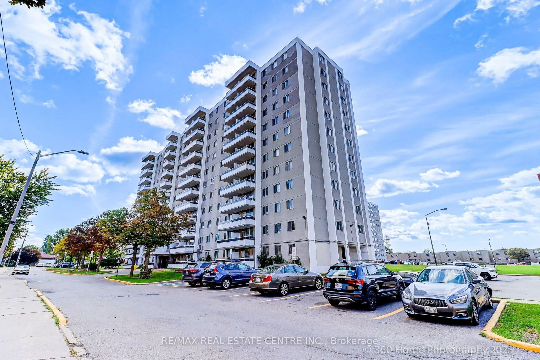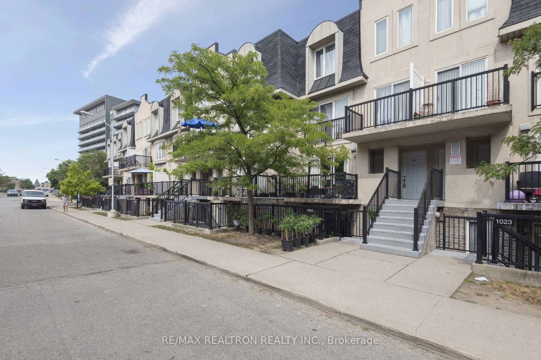Imagine living across the street from the Shops At Don Mills, where you can walk to fabulous restaurants, stores, VIP movie theatre, and amenities. Imagine living in a safe neighbourhood, minutes away from Sunnybrook Park, in a quiet building with no neighbours above you. Now imagine having over 700 square feet of living space, including a large balcony, with tons of interior storage plus a locker and a private parking space! This is not too good to be true, it's the reality of living at 160 The Donway, which is a well-managed building with an on-site superintendent. New condos charge hefty monthly fees for amenities you may never use, and your property taxes are extra. In this co-ownership building, the monthly fee includes not only your property taxes but also your heat and water. How easy is that to budget? This suite features many upgrades, including a renovated kitchen with dishwasher, updated bathroom, and upgraded electrical breaker panel. Located on the quiet side of the building, with no road noise, tons of natural light to combat those winter blues, and tree-shaded privacy in the summer. Be sure to watch the virtual walkthrough tour!
Inclusions: Existing stainless steel stove, range hood, dishwasher, and refrigerator, electric wall-mounted Napoleon fireplace, window A/C unit (in addition to built-in wall A/C unit), all ELFs and window coverings.
