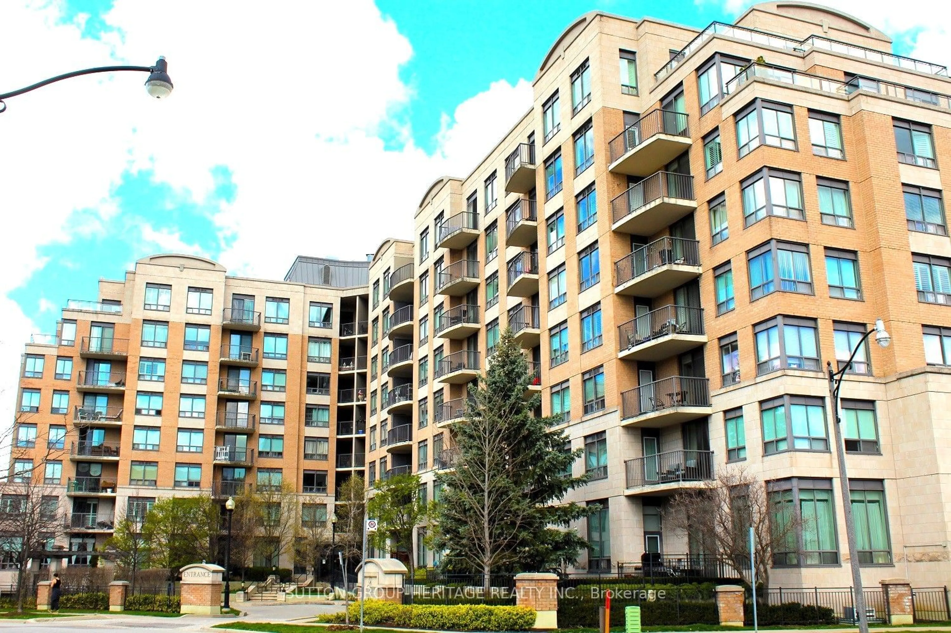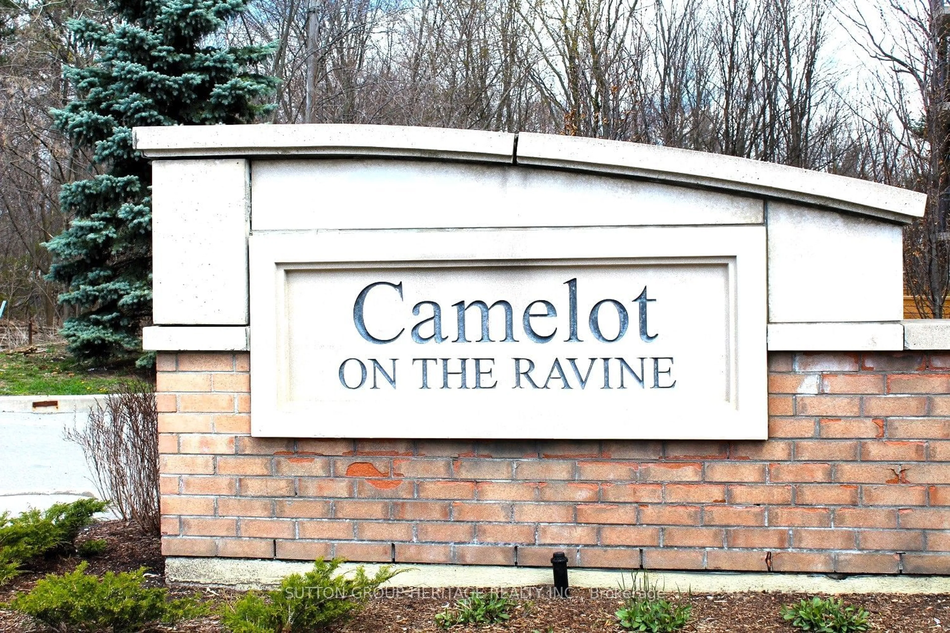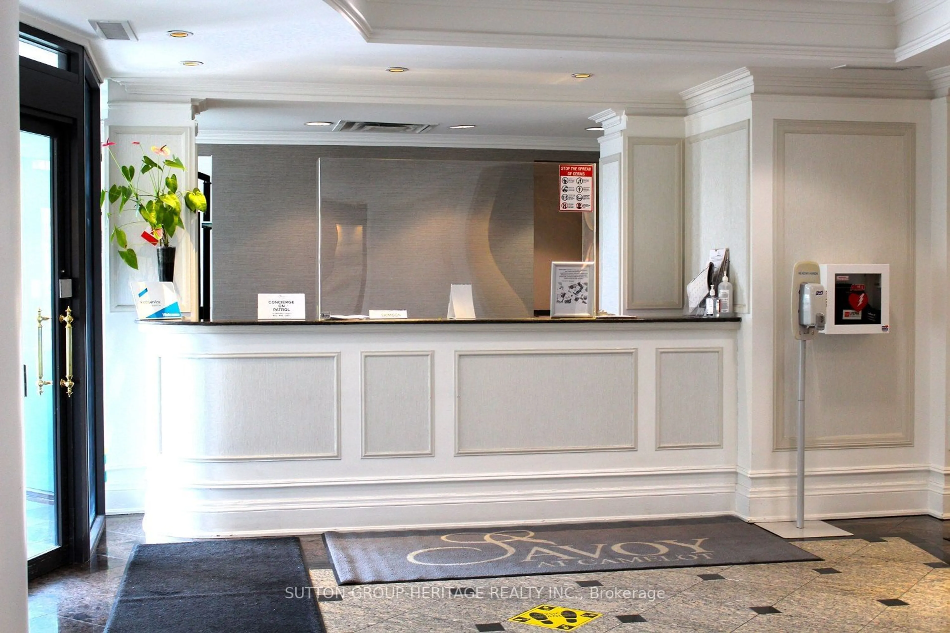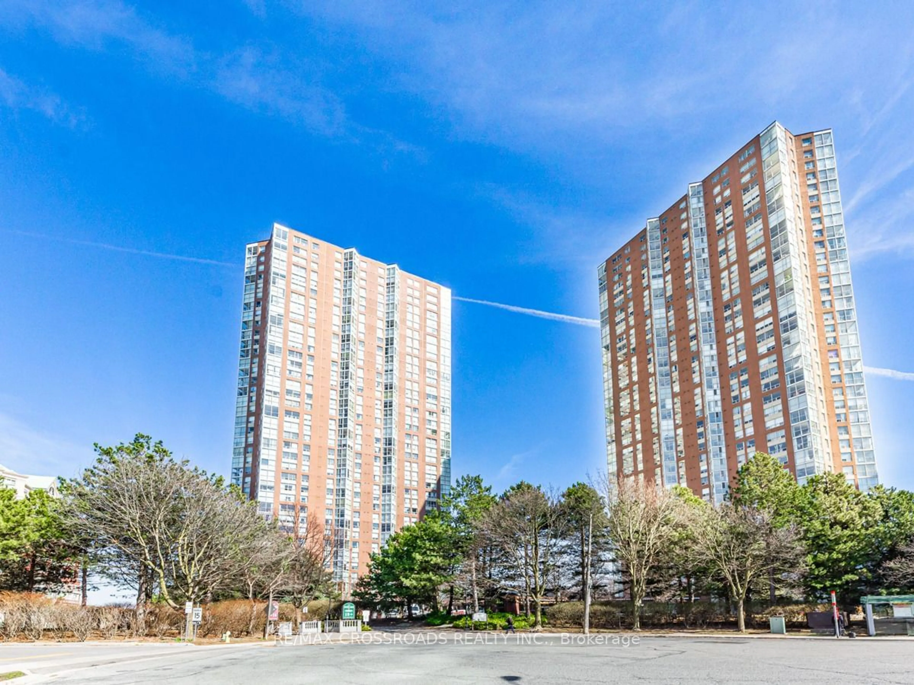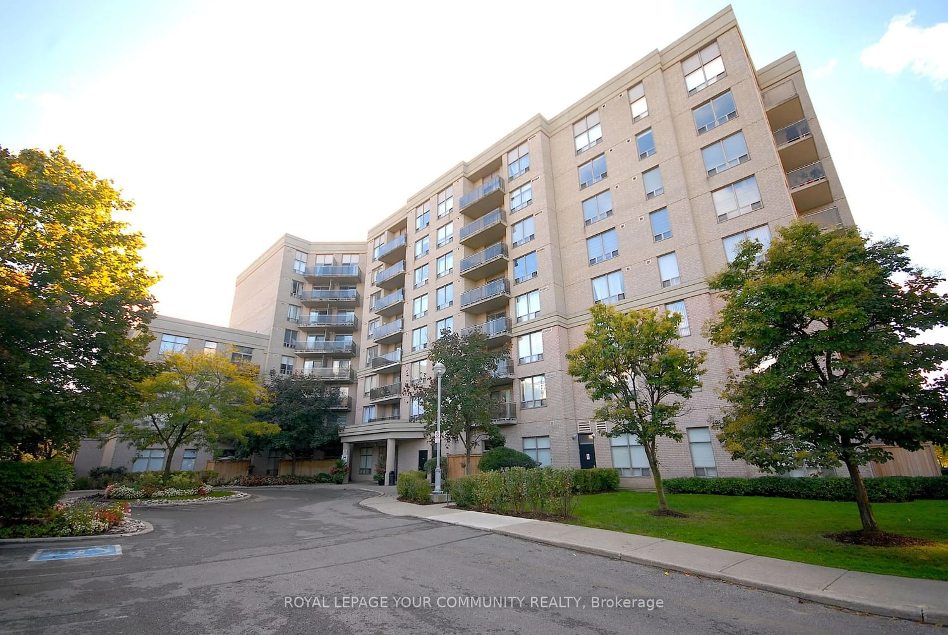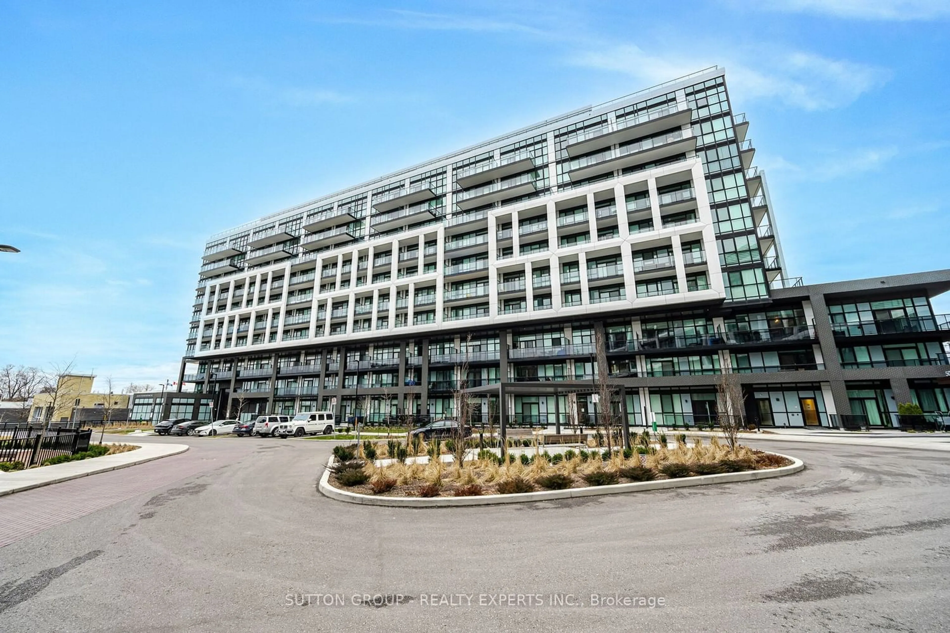16 Dallimore Circ #712, Toronto, Ontario M3C 4C4
Contact us about this property
Highlights
Estimated ValueThis is the price Wahi expects this property to sell for.
The calculation is powered by our Instant Home Value Estimate, which uses current market and property price trends to estimate your home’s value with a 90% accuracy rate.$501,000*
Price/Sqft$967/sqft
Days On Market29 days
Est. Mortgage$2,684/mth
Maintenance fees$656/mth
Tax Amount (2023)$1,819/yr
Description
A Great Opportunity To Own An Absolutely Gorgeous Condo In Don Mills! ** This Is A Premium Unit On A Higher Floor With 9 Ceiling, 2 Walkouts To A Private Balcony And An Unobstructed View Of The Ravine!** Functional Open-Concept Living/Dining/Kitchen Area ** Modern Kitchen With New Quartz Countertop, New Double Sink & New Stainless-Steel Appliances ** New Laminate Flooring Throughout ** Recently Painted** Den Can Be Used As A 2nd Bedroom Or Office ** 1 Parking Spot & 1 Locker Included ** Unit Is In Excellent Condition & Ready To Move In. Full Amenities Building, Including Concierge/Security, Gym & More! ** Great Location, All Essentials Are Close By - Shopping, TTC, Trails, Parks, Schools & Major Roadways ** Moccasin Trail Is Behind The Building *** The Perfect Condo To Call Home! ***
Property Details
Interior
Features
Main Floor
Living
4.95 x 3.35Laminate / W/O To Balcony / O/Looks Ravine
Dining
4.95 x 3.35Laminate / Combined W/Living
Kitchen
2.80 x 2.95Modern Kitchen / Quartz Counter / Stainless Steel Appl
Prim Bdrm
4.05 x 2.90Laminate / Mirrored Closet / W/O To Balcony
Exterior
Features
Parking
Garage spaces 1
Garage type Underground
Other parking spaces 0
Total parking spaces 1
Condo Details
Amenities
Concierge, Gym, Party/Meeting Room, Sauna, Visitor Parking
Inclusions
Property History
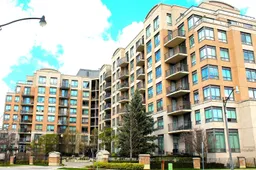 40
40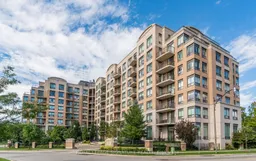 29
29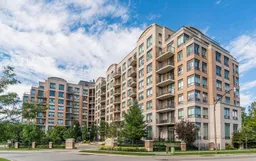 37
37Get an average of $10K cashback when you buy your home with Wahi MyBuy

Our top-notch virtual service means you get cash back into your pocket after close.
- Remote REALTOR®, support through the process
- A Tour Assistant will show you properties
- Our pricing desk recommends an offer price to win the bid without overpaying
