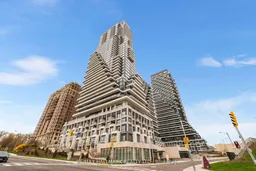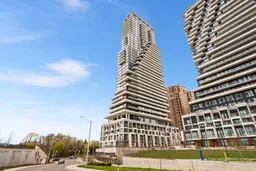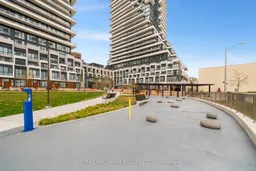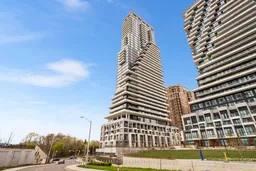Exquisite 3-Bedroom Corner Suite at Chateau Auberge with total of 1916 Sq. Ft. livable space consisting of indoor and outdoor, (1586+330sqft)of luxury living plus 2 premium Parking spaces, an upgraded exclusive Locker Room. Clear Southwest Exposure from 17th Floor Introducing the final and most prestigious phase of Tridel's Auberge on the Park.This luxury residence boasts sweeping, unobstructed views of Sunnybrook Park, the Toronto skyline, Eglinton Village, and North York City Centre, with breathtaking sunsets as your daily backdrop. Designed to impress, this 3-bedroom suite is drenched in natural light through 9-ft floor-to-ceiling windows, with an oversized-professionally floored-balcony framing west exposures for peaceful park and greenery views. The open-concept layout features: A gourmet kitchen w/ upgraded island & premium Miele appliances, An upgraded waterfall island, with ample luxury finishes throughout. The thoughtful layout separates the personal quarters from the entertaining spaces via a private hallway leading to: A primary retreat with a massive upgraded walk-in closet, a lavish 6-piece ensuite.Two additional bedrooms with closets and a spa-inspired 5-piece jack-Jill ensuite. This suite offers a perfect blend of elevated views and sheltered outdoor living. Resort-Inspired Amenities include: Extravagant grand lobby, Elegant party lounge with fireplace and catering kitchen Indoor pool and spa with outdoor lounging terrace High-end fitness centre overlooking landscaped surroundings Outdoor BBQ area, guest suite, and 24-hour concierge.
Inclusions: Built In Appliance, Fridge, washer, dryer , dishwasher and Hood.







