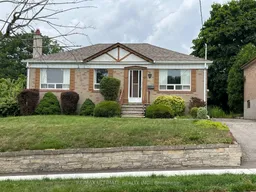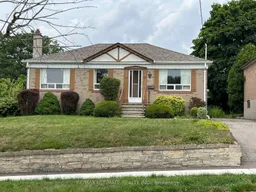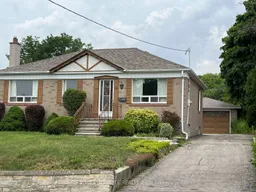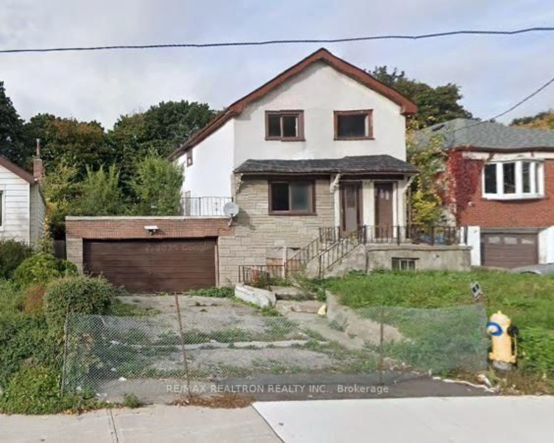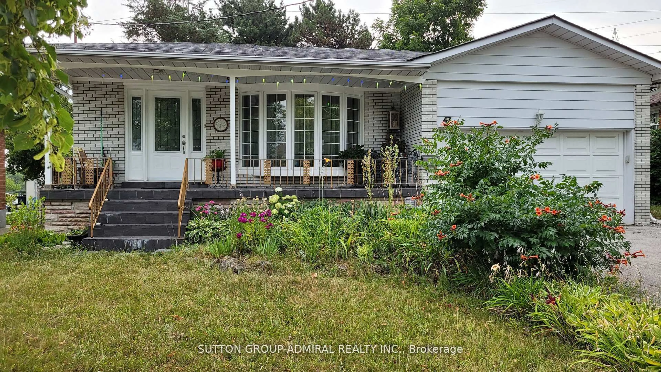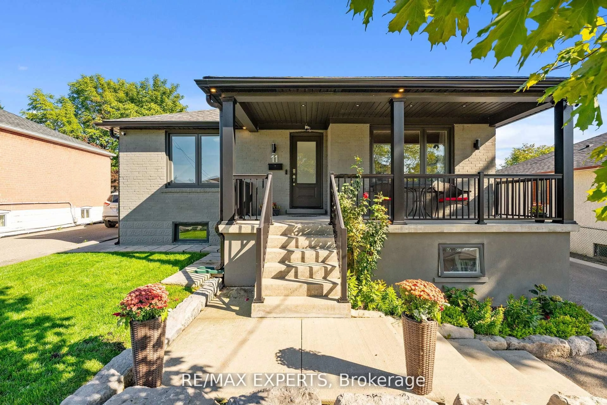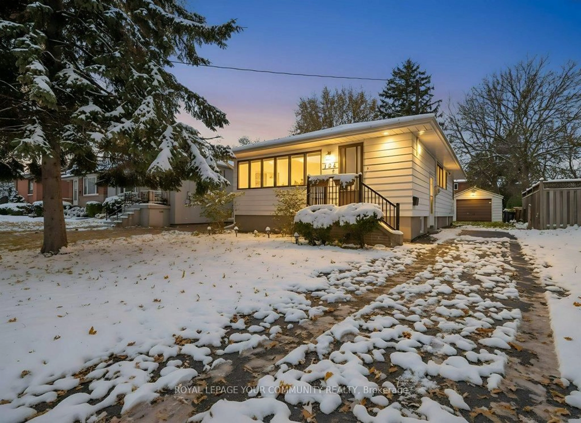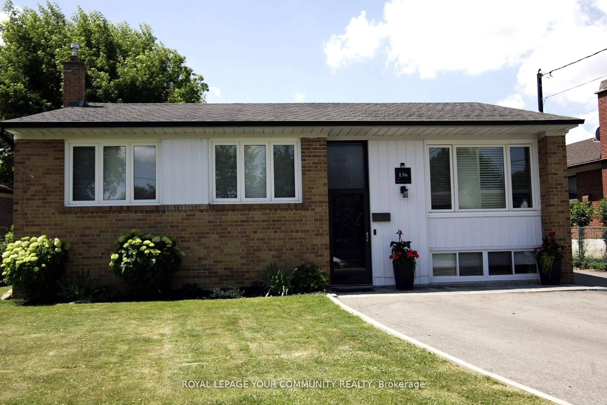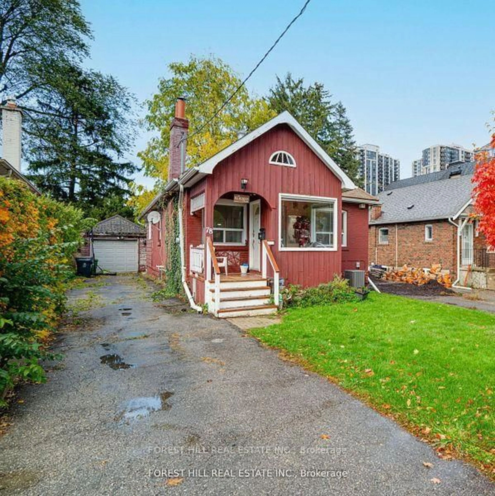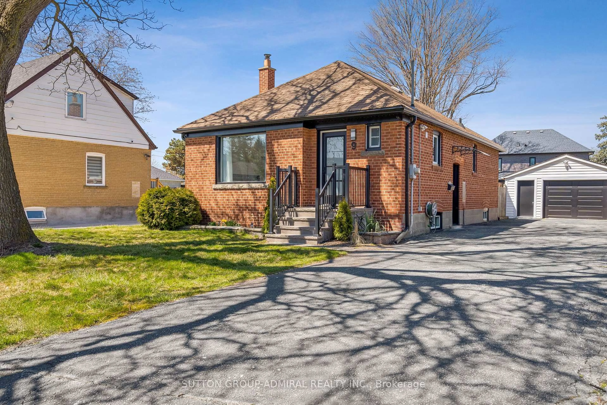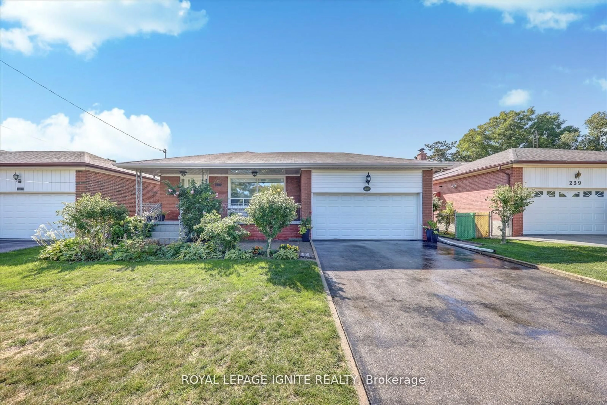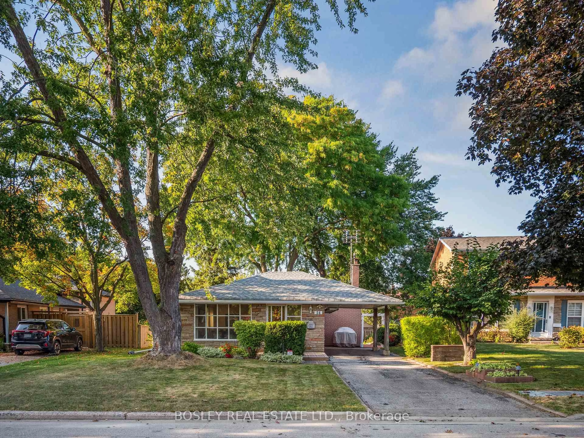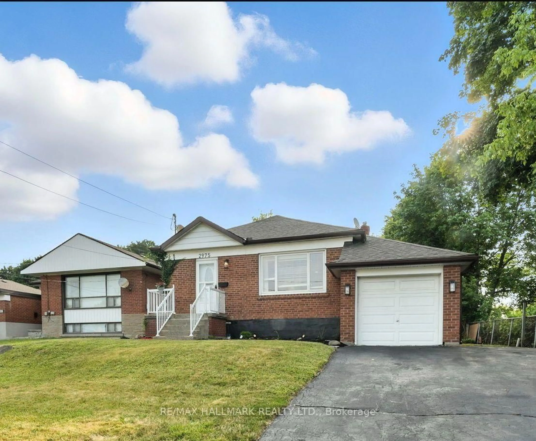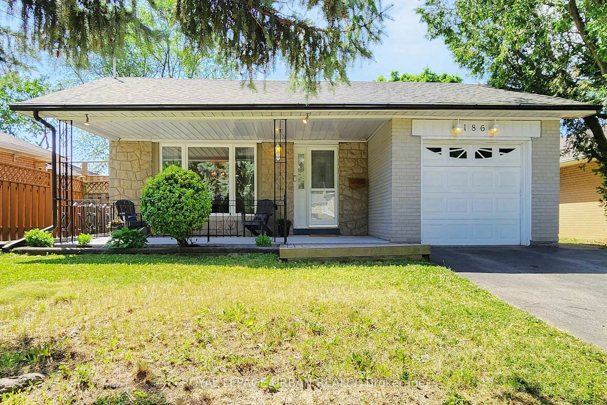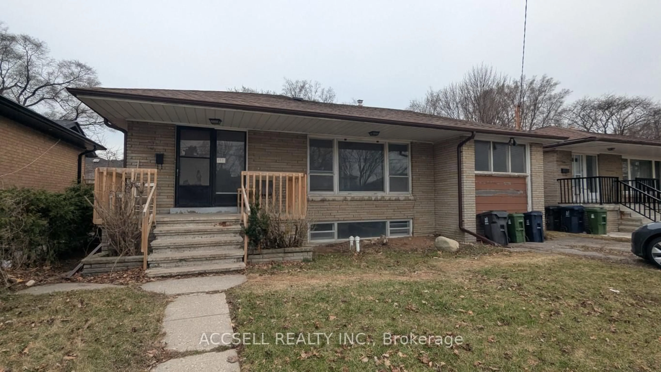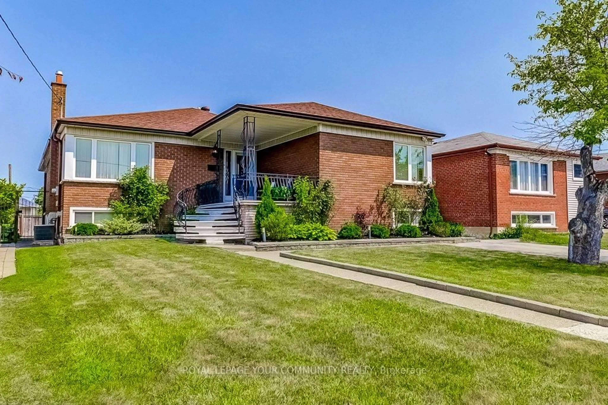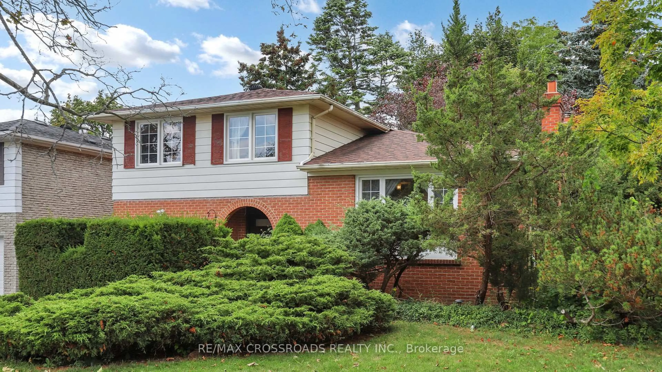Welcome To 14 Hawkins Drive. This Solid Detached 3 Bedroom Bungalow Offers A 50 Foot Wide Lot In A Very Highly Desirable Location. Family Friendly Lot With A Long Private Drive, Large Garage & Private Backyard Oasis Ideal For Entertaining & Family Fun. Basement Offers A Separate Entrance Ideal For A Potential Basement Apartment. Very Functional Detached Home With Lots Of Curb Appeal. This Spacious Model Features 3 Generous Size Bedrooms Along With A Full 4-Piece Bathroom With A Family-Size Eat In Kitchen.. Open Concept Living/Dining Area With Hardwood Floors Underneath The Broadloom. A Separate Entrance Leads To An Inviting Basement With A Massive Recreation Room Equipped With A Brick Fireplace & Another 3-Piece Bathroom & Ample Storage Space. Ideal For First Time Home Buyers, Seniors Wanting To Downsize, Investors Or Builders. This South Facing Home Offers A Fantastic Location Close To All Amenities. Within Walking Distance To Transit, Schools, Shopping & Highways. Move-in Ready, With True Pride Of Ownership. A Must See. Hurry, This Home Will Not Last.
Inclusions: All Window Coverings, All Light Fixtures, Fridge, Stove, Freezer, Washer/Dryer, Garage Door Opener, New Furnace - 2025. All Furniture Can Be Left For Next Owners.
