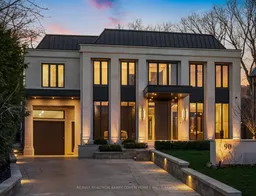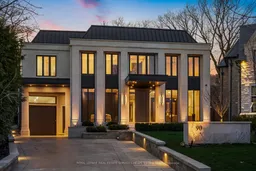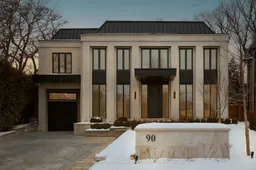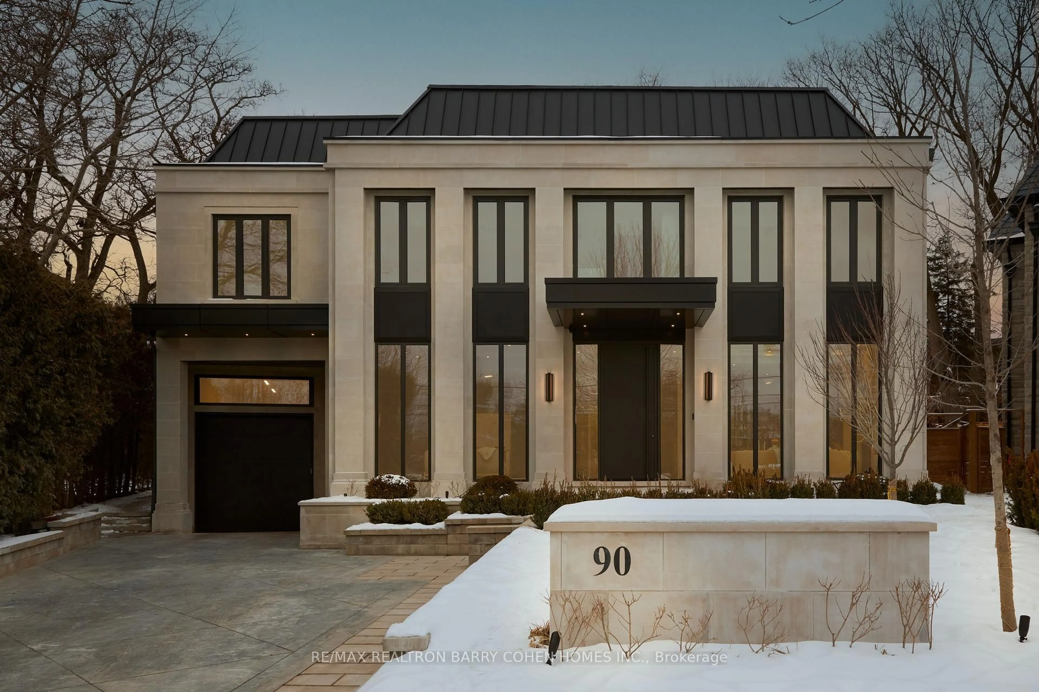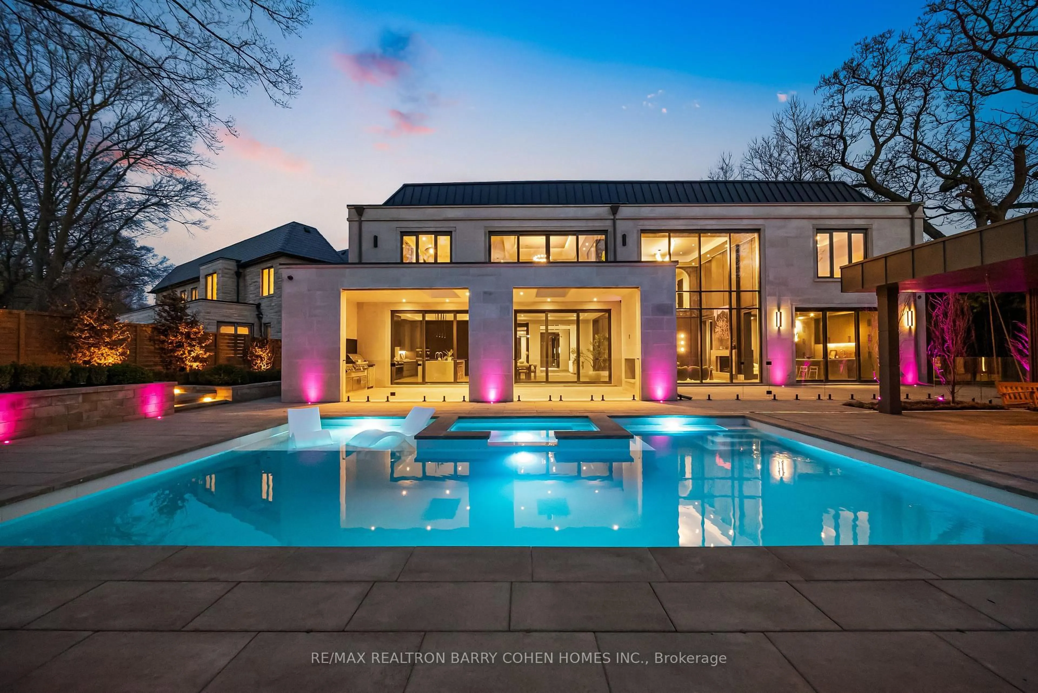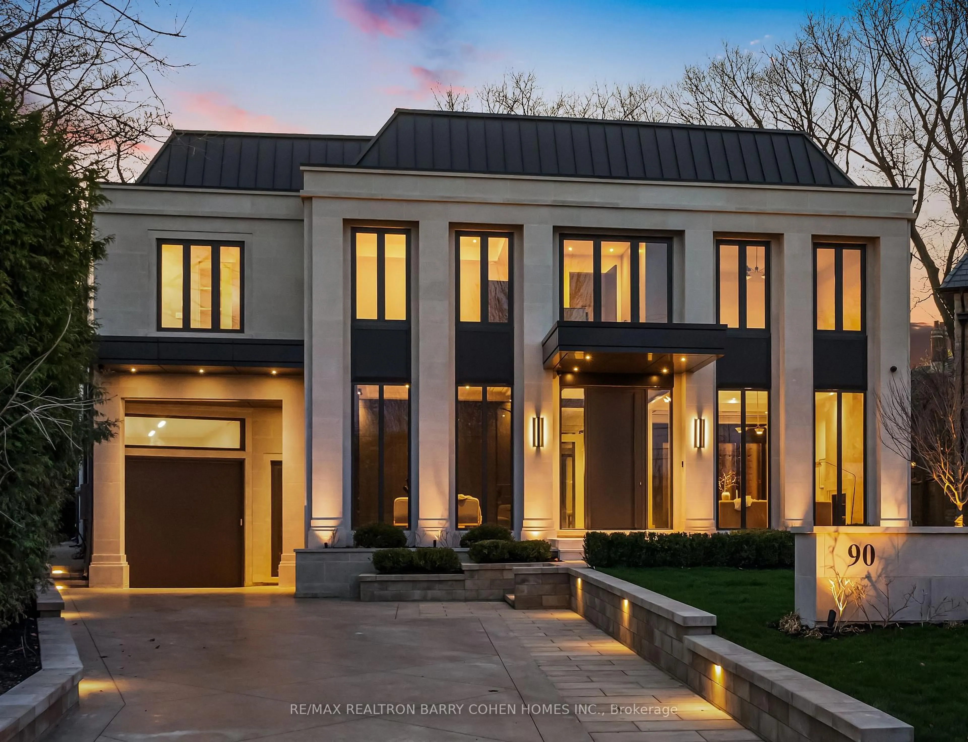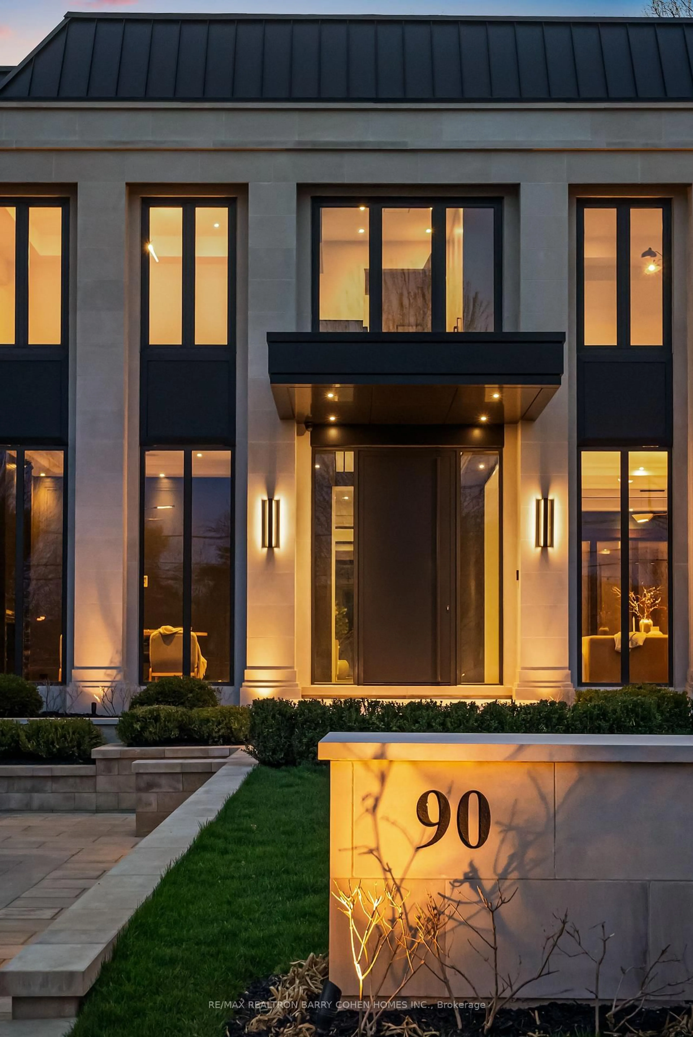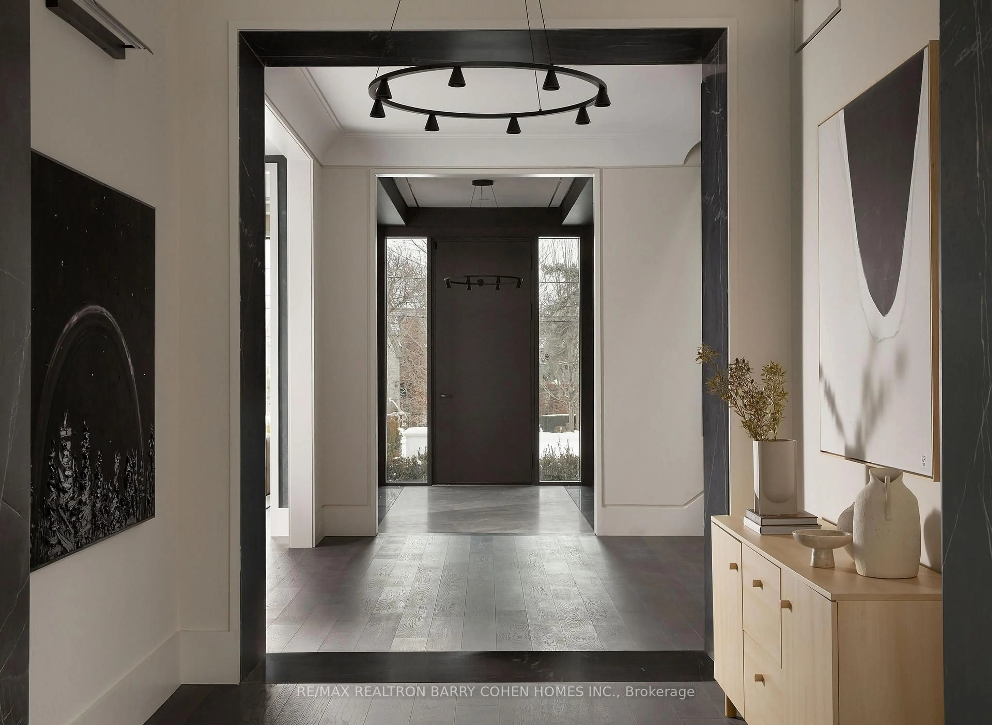90 Arjay Cres, Toronto, Ontario M2L 1C7
Contact us about this property
Highlights
Estimated valueThis is the price Wahi expects this property to sell for.
The calculation is powered by our Instant Home Value Estimate, which uses current market and property price trends to estimate your home’s value with a 90% accuracy rate.Not available
Price/Sqft$1,400/sqft
Monthly cost
Open Calculator
Description
Bespoke Architectural Estate Designed By Acclaimed Architect Richard Wengle & Interior Virtuoso Carey Mudford, This Extraordinary Residence Represents The Pinnacle Of Luxury Living In Toronto's Prestigious The Bridle Path. Tucked Within A Quiet Pie-Shaped Cul-De-Sac On Over 15,000Sf W/A Rare 120Ft Rear Width, The Home Is Fully Clad In Indiana Limestone, Blending Timeless European Elegance W/Contemporary Grandeur Over 8700Sf (Main+2nd). A Heated Drive Accommodates 6+ Vehicles, Complemented By A Meticulously Engineered 10-Car Subterranean Garage W/Heated Flrs, EV Charging & Auto CO Exhaust. Soaring 11Ft Ceilings, Heated Marble Flrs, A Double-Entry Elevator Servicing All 4 Levels & Custom Arched Doors Set A Tone Of Refined Sophistication. The Formal Living Room, Anchored By A Kingsman Marble Fireplace, Flows Into An Elegant Dining Rm W/A Glass-Enclosed Wine Feature & Lime-Washed Venetian Plaster Walls. The Showpiece Kitchen Is Centered Around A Dramatic 12Ft Valentino Quartzite Island W/Brass Inlays, Supported By A Full Suite Of Miele Appl. In Both Main & Prep Kitchens, & A Sculptural Brass Hood. Stunning Double-Height Family Rm W/Flr-To-Ceiling Glass Opens To A Bar Lounge, While Oversized Sliding Doors Create Seamless Indoor-Outdoor Living & Large European Aluminum Windows Cascade Natural Light Throughout. The 2,000Sf Primary Retreat Occupies Its Own Wing, Featuring Textured Leather Walls, Fireplace, Private Balcony & A Spa-Inspired Ens. W/Heated Marble Flrs, Steam Shower, Soaker Tub, Dual Vanities & Toilets & Separate Dressing Lounges Beneath A Skylight. Lower Level Is Dedicated To Leisure, W/Heated Flrs, Marble Wet Bar, Smart-Glass Garage Viewing, Soundproof Theatre, Guest Suite, W/O & A Wellness Zone W/Gym, Sauna & Steam Room. Private Outdoor Oasis Showcases A Saltwater Pool W/Tanning Ledge, Hot Tub, Covered Lounges W/Fireplaces, Cabana W/Changeroom & Bath, & A Fully Equipped Limestone Outdoor Kitchen. Just Moments To The Granite Club, Top Schools, Golf & Downtown
Property Details
Interior
Features
Main Floor
Living
4.55 x 4.55Picture Window / Fireplace / Open Concept
Dining
5.97 x 4.57Walk-Thru / B/I Shelves / Custom Counter
Great Rm
6.07 x 5.87Picture Window / Panelled / Fireplace
Kitchen
13.72 x 6.07Stainless Steel Appl / W/O To Pool / Combined W/Br
Exterior
Features
Parking
Garage spaces 10
Garage type Other
Other parking spaces 6
Total parking spaces 16
Property History
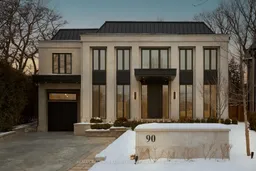 32
32