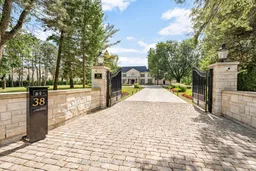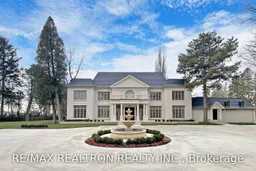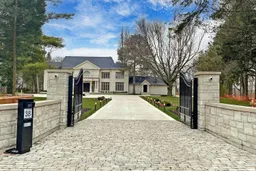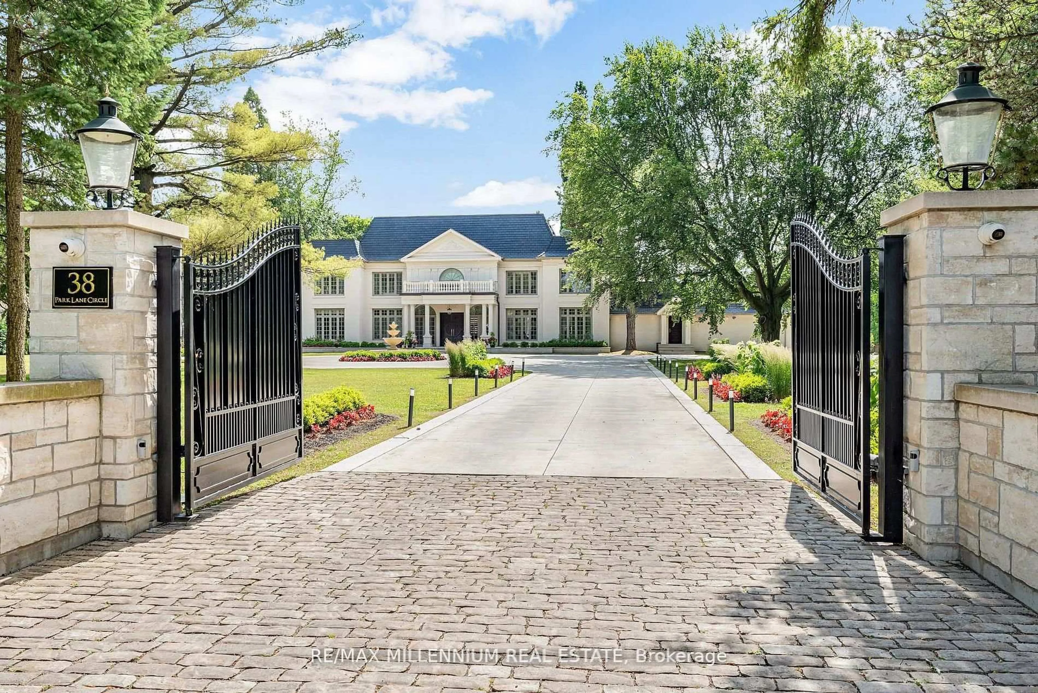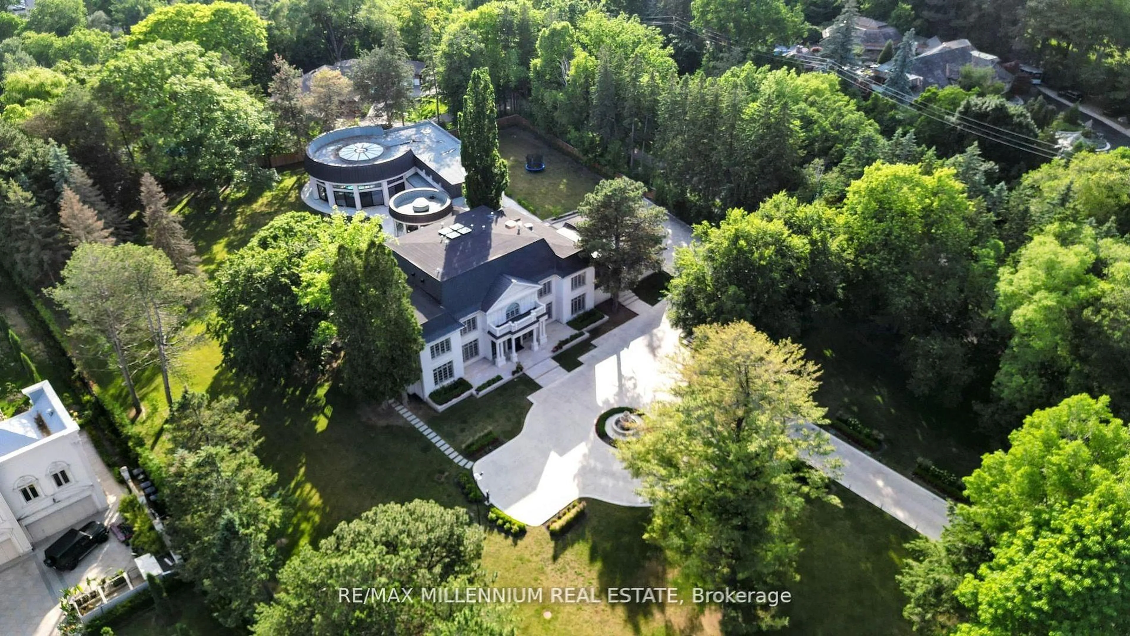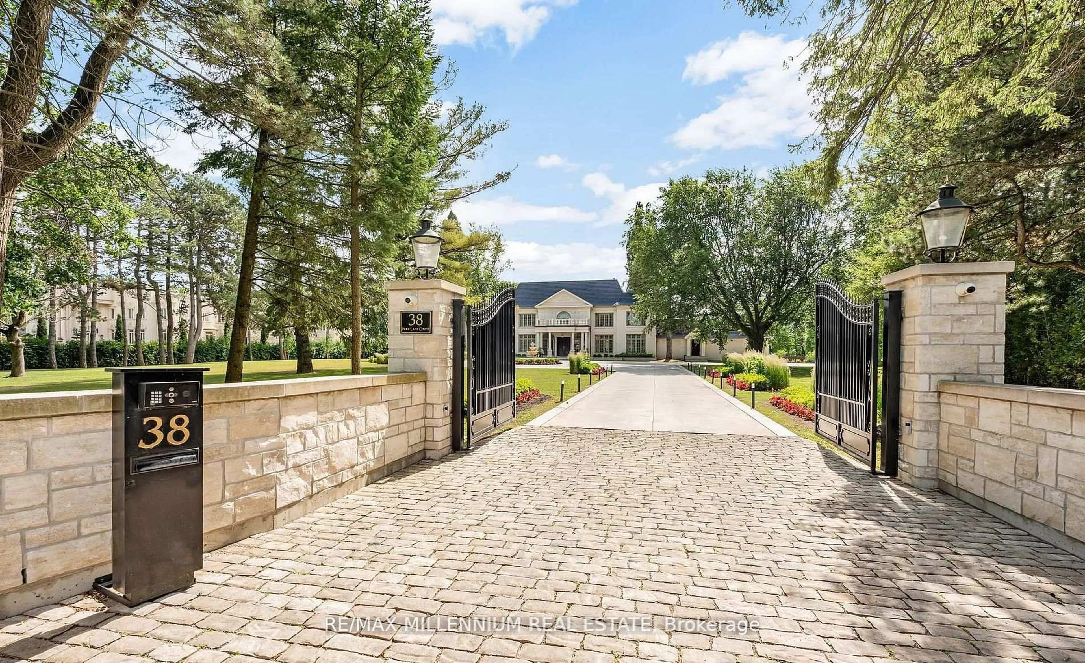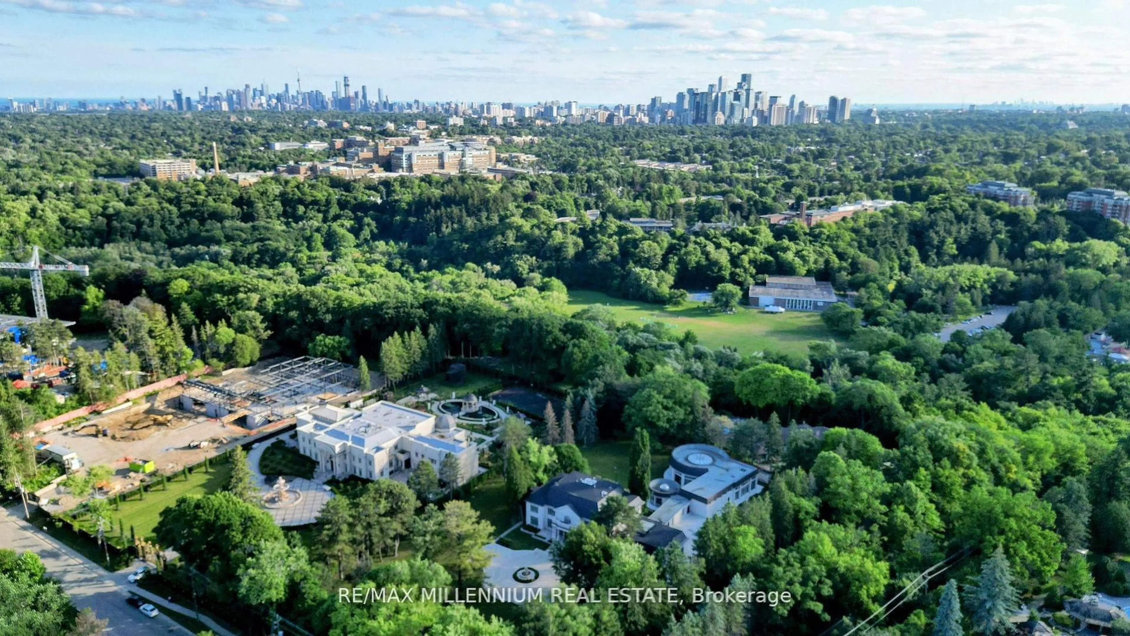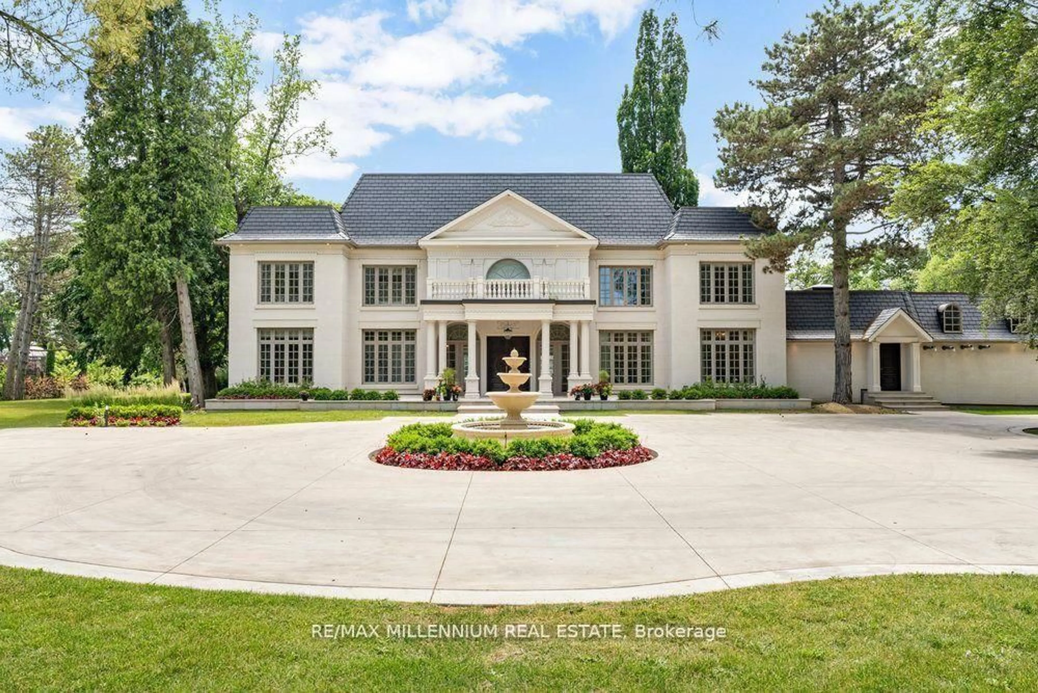38 Park Lane Circ, Toronto, Ontario M3C 2N2
Contact us about this property
Highlights
Estimated valueThis is the price Wahi expects this property to sell for.
The calculation is powered by our Instant Home Value Estimate, which uses current market and property price trends to estimate your home’s value with a 90% accuracy rate.Not available
Price/Sqft$2,189/sqft
Monthly cost
Open Calculator
Description
Restored And Renovated Custom Estate , Premium Corner Lot At The Desired Prestigious Bridle Path. Rare Offered 2.42 AcresPalatial Grounds Surrounded By Unobstructed Ravine View. Huge Open S/W Tableland, Spectacular Priv. Gdn Oasis. TimelessFinishes And The Utmost In Craftsmanship. Cathedral Marble Foyer, Magnificent Open Concept Principal Rooms Offer RelaxedLiving And Entertaining. Private Separate Master Suite With Sitting Area, Dressing Room, Separate Wing Connected To IndoorPool With Soaring Natural Wood Pavillion W/ Spa, Kitchenette, Sauna, Separated 2 Bedroom Coach House Attached, GrandCircular Driveway, Close To Top Ranked Schools. Be Part Of Toronto's Most Coveted Cachet Alongside Fellow Superstars AndCorporate Luminaries. **EXTRAS** Please See Reno Details In Feature Sheet.
Property Details
Interior
Features
Main Floor
Library
4.5 x 5.79hardwood floor / Crown Moulding / Picture Window
Living
8.86 x 7.63hardwood floor / Crown Moulding / Open Concept
Foyer
6.1 x 2.78Cathedral Ceiling / Moulded Ceiling / Stone Floor
Family
6.55 x 6.71hardwood floor / Fireplace / Coffered Ceiling
Exterior
Features
Parking
Garage spaces 3
Garage type Attached
Other parking spaces 20
Total parking spaces 23
Property History
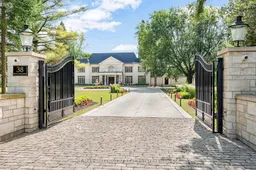 48
48