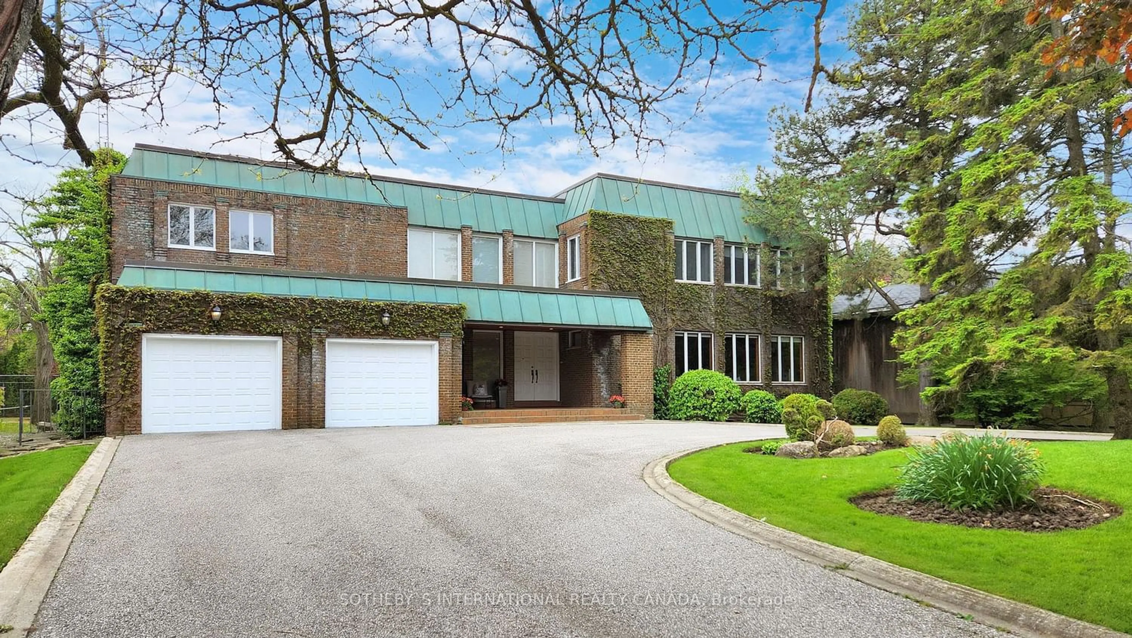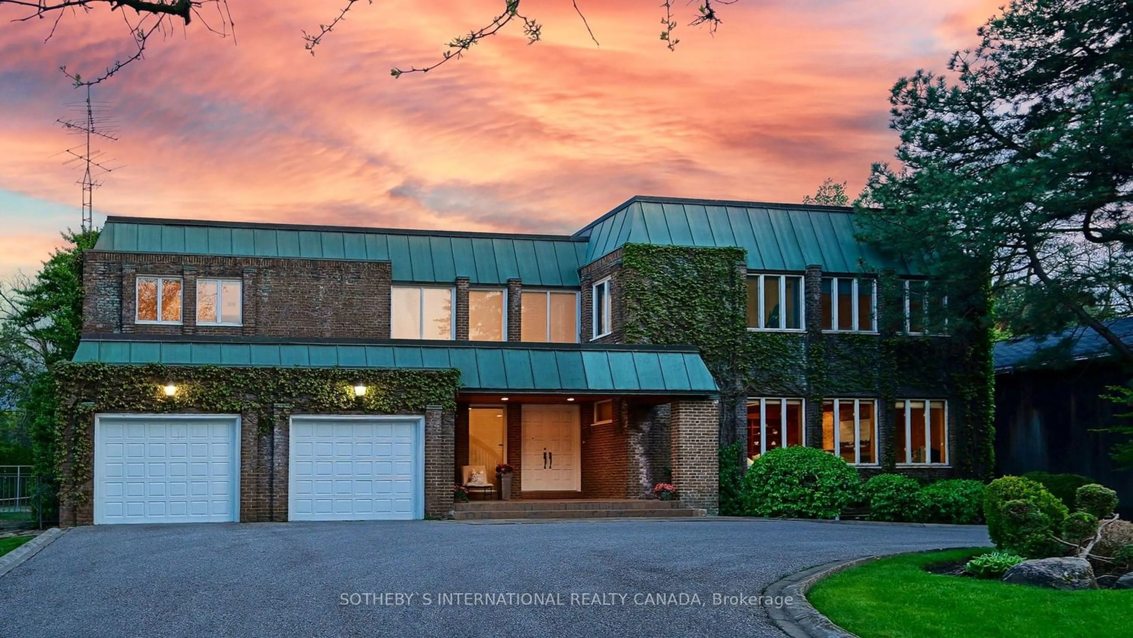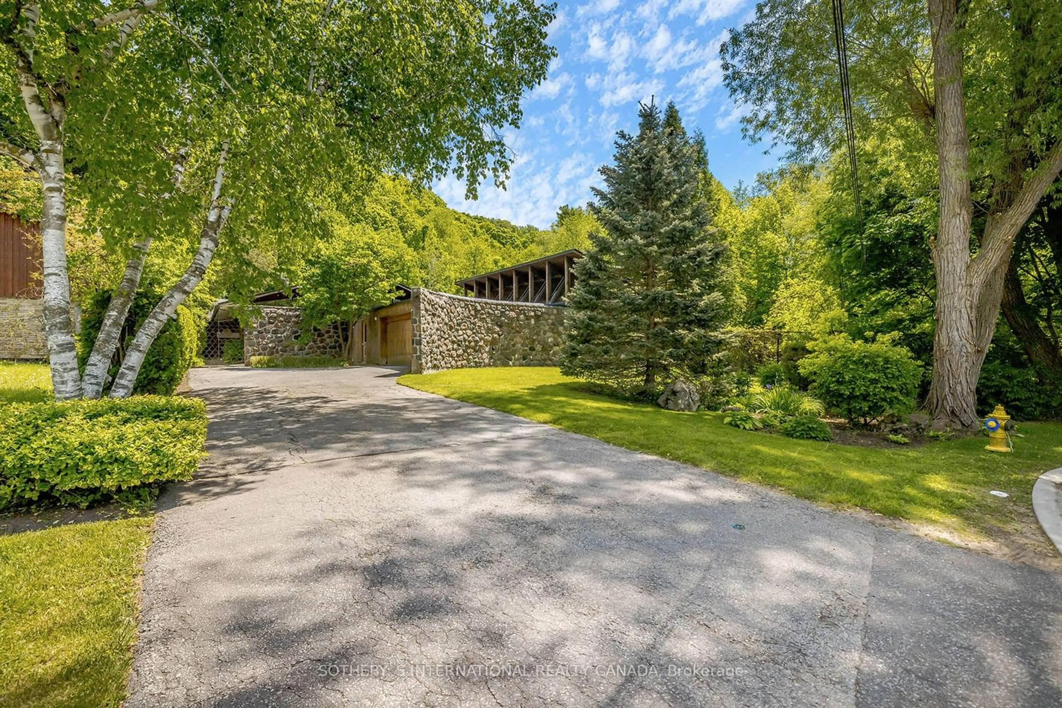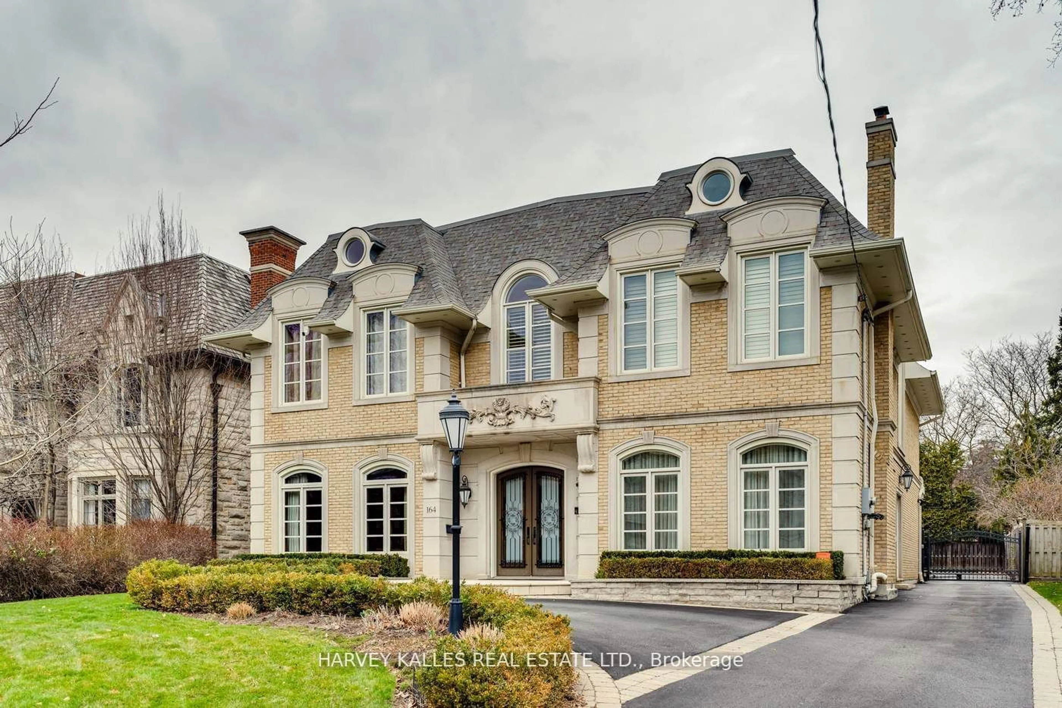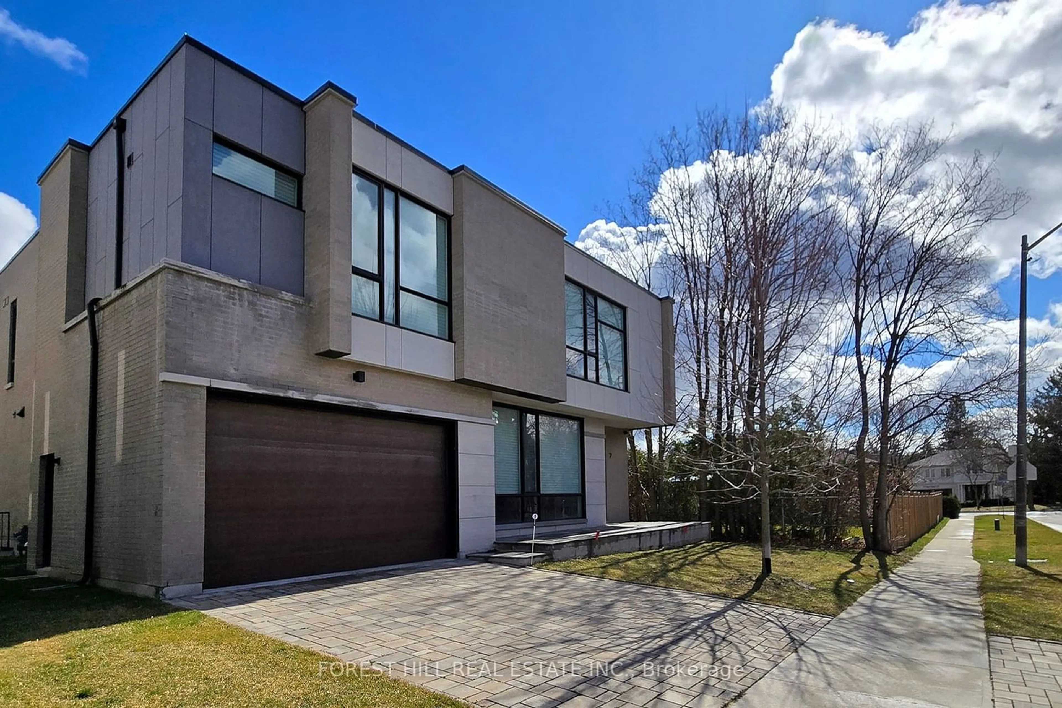33 The Bridle Path, Toronto, Ontario M2L 1C9
Contact us about this property
Highlights
Estimated ValueThis is the price Wahi expects this property to sell for.
The calculation is powered by our Instant Home Value Estimate, which uses current market and property price trends to estimate your home’s value with a 90% accuracy rate.$5,427,000*
Price/Sqft-
Days On Market15 days
Est. Mortgage$30,019/mth
Tax Amount (2023)$24,452/yr
Description
Bridle Path Canada is a globally esteemed community for most discerning residents. Situated beautifully on a quiet and family-friendly cul-de-sac of Upper Bridle Path, 33 offers a distinguished tableland with a mid-century styled executive home. A dream lot encompasses expensive clean ground bordered by mature trees, greenery privacy and south-facing garden basking in abundant sunlight. With a good distance from major roads & traffic, An appx 29,332 SF site hosts double tiered patio, enclosed courtyard and parklike relaxation. Expanded circular driveway embraces a zen garden, layered perennials and brick fence for private setback. The modernist architecture designed in standing seam metal/copper roof, concrete floors, square walls, multiple walkouts and successful open plan. Restfully covered concrete and red-brick porch invites four-season entrance. Architecturally impressive spiral staircase soaring 28-ft in free-floating format, opening to 19-ft foyer hall and airy pathways. Grand wooden double door leads to two-story windows for ample natural light. Appx 10-ft living rm & lower great rm. Extra spacing b/t concrete sub-flooring. Appr 9,000 sf interior incl 6,026 sf above grade. Spacious five plus one bedrooms ideally split at east & west wings. Primary ensuite enjoys two walk-in wardrobes & scenic south balcony. Immerse library adores large windows, massive bookshelves & charming mantled fireplace. Upgraded culinary kitchen boasts masterfully crafted island, panelled appliances, wifi desk, built-in pantry and spectacular garden view. Breakfast & dining both open to terrace. Lower entertaining spans colossal 4-panel walkout, sauna, game rm & nanny's quarter. Subsidiary stairs offer uninterrupted in-law or service access. Featuring magnificent blanket manicured green lawns, and distinctive Scandinavian landscaping, this Bridle Path residence elegantly presents a tranquil sanctuary for urban metropolitan living in Toronto, epitomizing a serene & peaceful lifestyle.
Property Details
Interior
Features
Main Floor
Library
7.40 x 5.88B/I Bookcase / Fireplace / Combined W/Family
Living
7.55 x 7.50Marble Fireplace / Bay Window / O/Looks Garden
Dining
5.60 x 5.40Open Concept / Hardwood Floor / W/O To Patio
Kitchen
6.65 x 4.05Breakfast Area / Stainless Steel Appl / Centre Island
Exterior
Features
Parking
Garage spaces 2
Garage type Attached
Other parking spaces 20
Total parking spaces 22
Property History
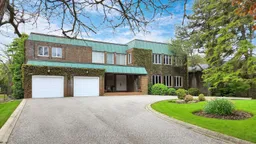 38
38Get an average of $10K cashback when you buy your home with Wahi MyBuy

Our top-notch virtual service means you get cash back into your pocket after close.
- Remote REALTOR®, support through the process
- A Tour Assistant will show you properties
- Our pricing desk recommends an offer price to win the bid without overpaying
