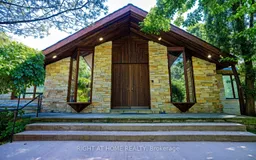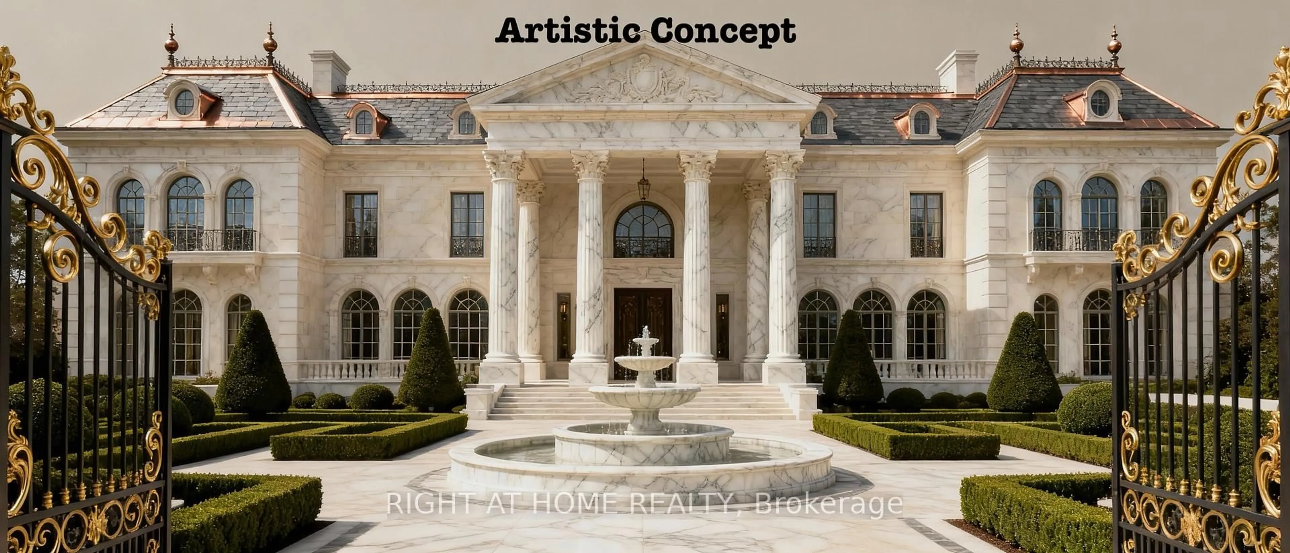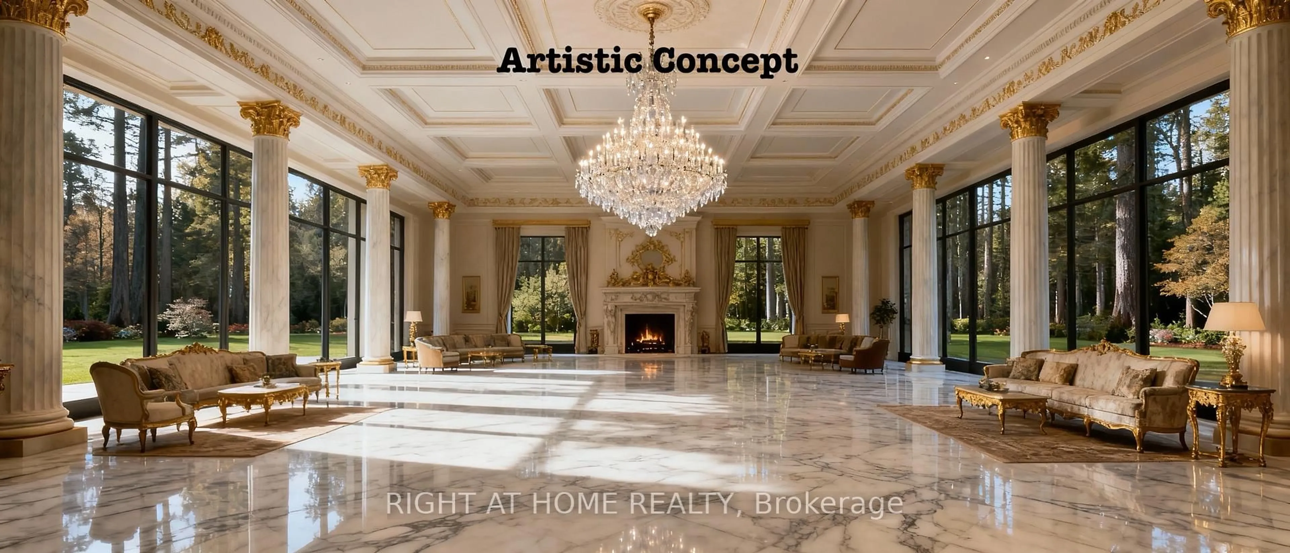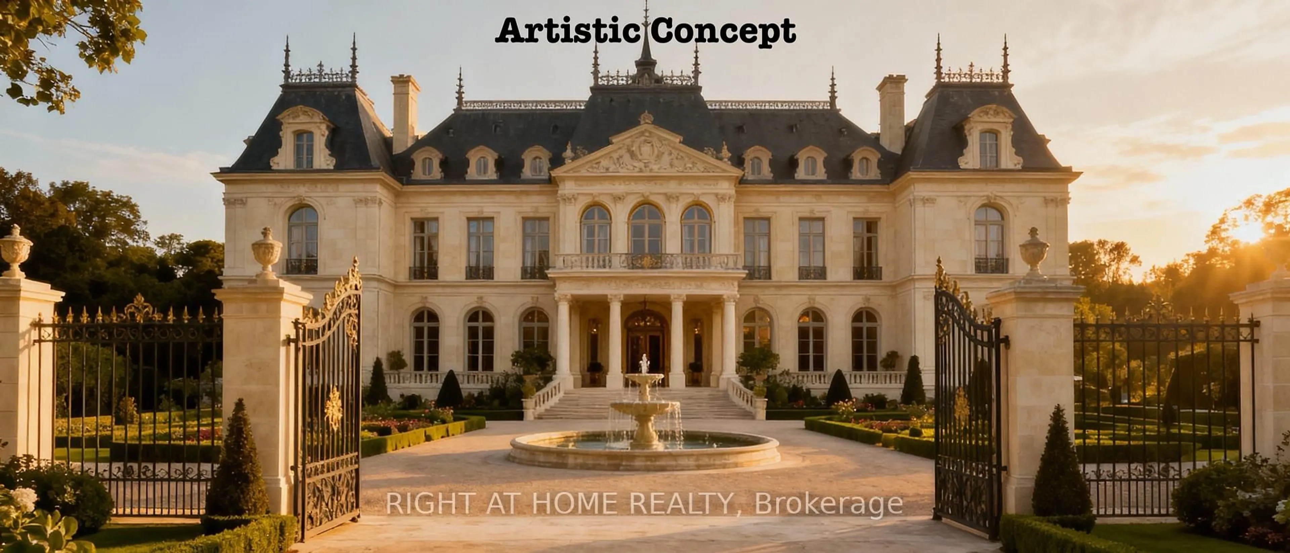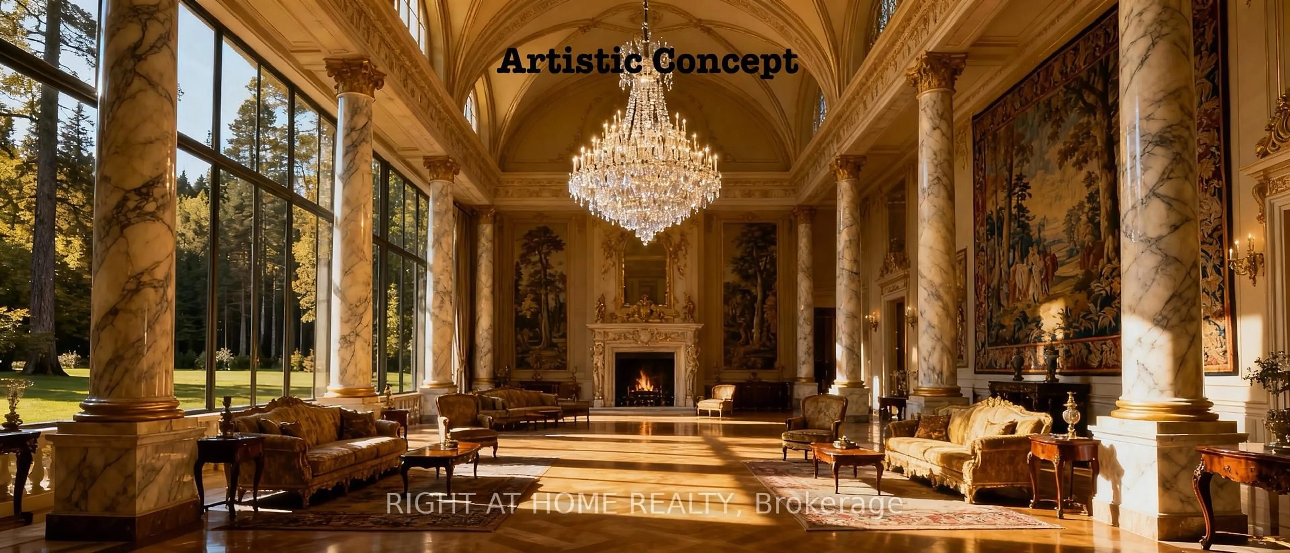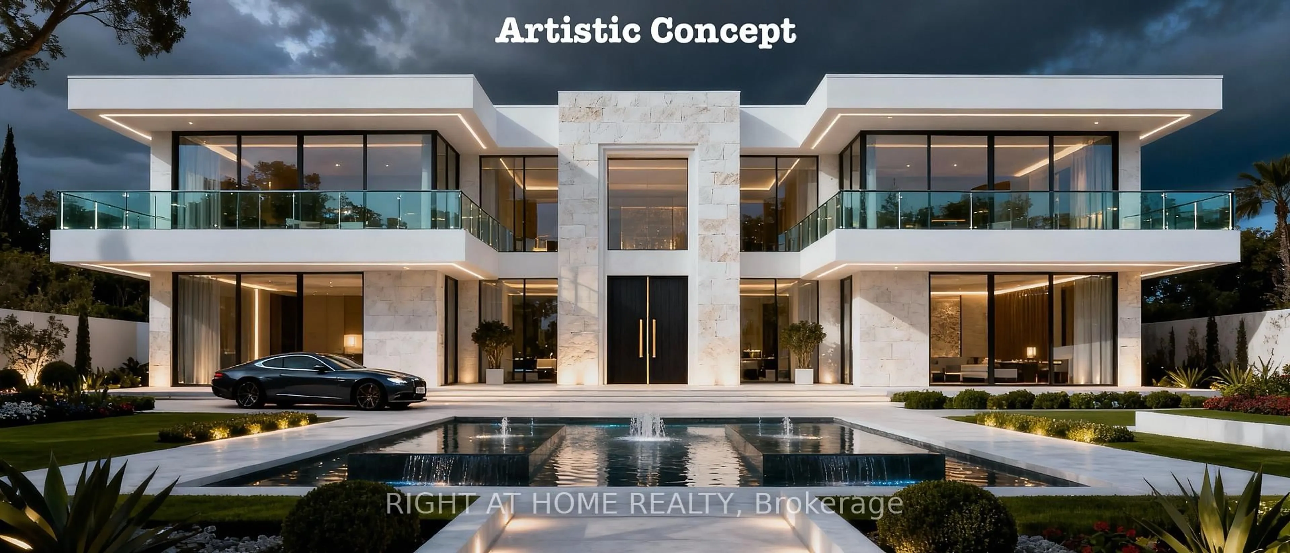33 Post Rd, Toronto, Ontario M3B 1J1
Contact us about this property
Highlights
Estimated valueThis is the price Wahi expects this property to sell for.
The calculation is powered by our Instant Home Value Estimate, which uses current market and property price trends to estimate your home’s value with a 90% accuracy rate.Not available
Price/Sqft$2,200/sqft
Monthly cost
Open Calculator
Description
33 Post Rd, in Toronto's legendary Bridle Path area, is a landmark 2 acre corner lot with an extraordinary dual frontage of about 793 feet. It is a unique two-level property offering exceptional design flexibility for creating a magnificent custom estate utilizing high profile, multi-tiered architecture, underground amenities, and dramatic motor courts. This is arguably the most high-profile site in the neighbourhood, surrounded by some of Canada's most celebrated mansions owned by business magnates, celebrities, diplomats, and other prominent figures. The vast dual frontages allow for a showstopping façade, multiple gated entrances, and an impressive processional driveway that can rival the grand chateaux and French Provincial estates nearby. This expansive and two tiered lot easily accommodates resort-style living: pools, spa and wellness wings, sports courts, show garages, guest pavilions, and expansive formal gardens, all with exceptional privacy. Minutes from elite schools, luxury retail, private clubs, ravines, parks, and major routes to downtown Toronto and Pearson International Airport, it offers a rare blend of seclusion and connectivity. Land of this scale and prominence in the Bridle Path is a once-in-a-generation opportunity to create a legacy estate that will define ultra-luxury living for decades.
Property Details
Interior
Features
Main Floor
Foyer
0.1 x 0.1Bathroom
0.1 x 0.1Den
0.1 x 0.1Kitchen
0.1 x 0.1Exterior
Features
Parking
Garage spaces 3
Garage type Attached
Other parking spaces 8
Total parking spaces 11
Property History
 12
12