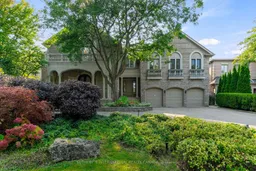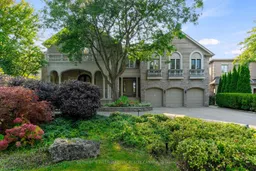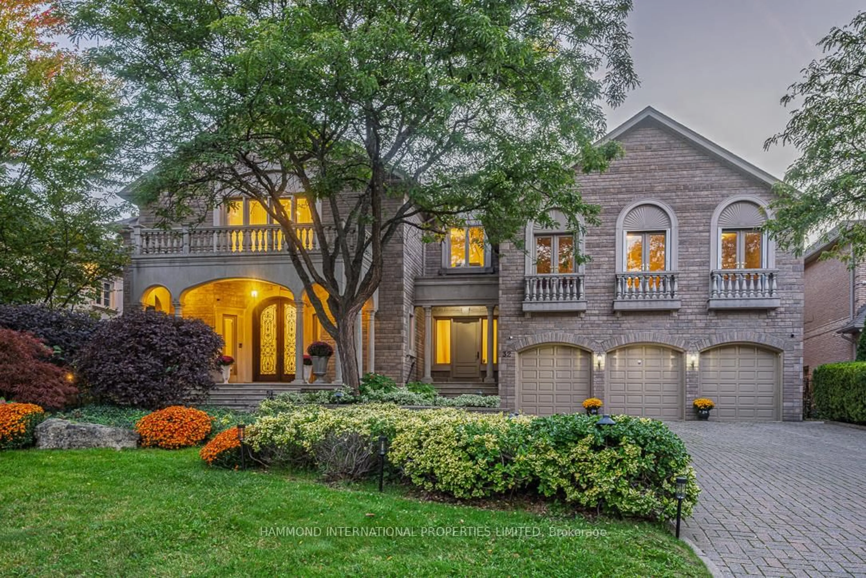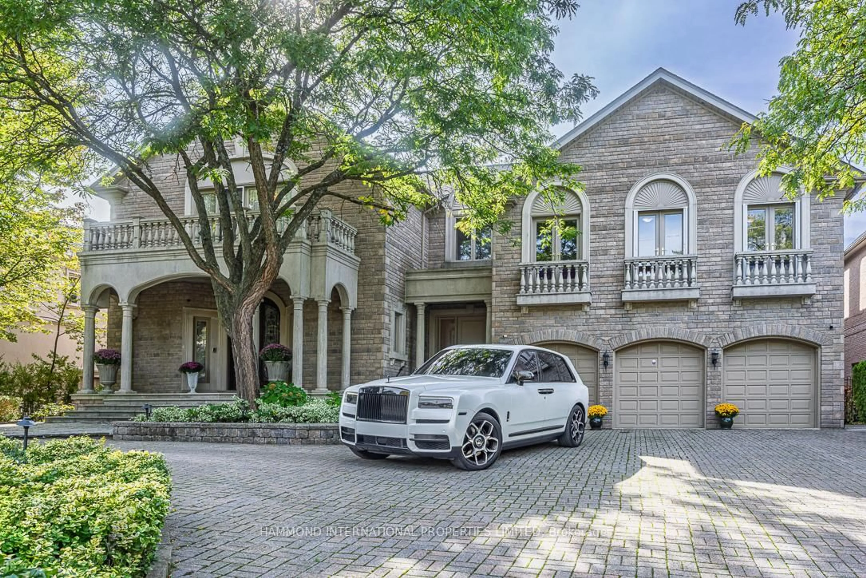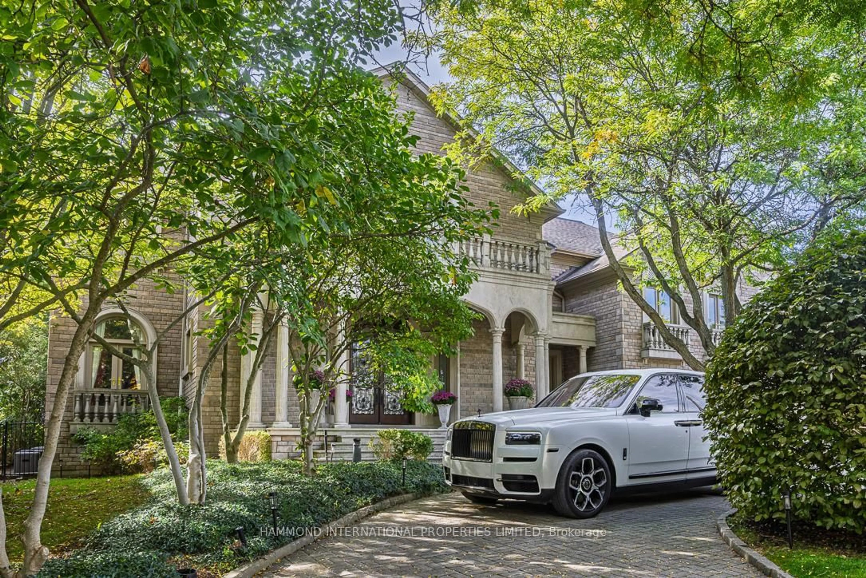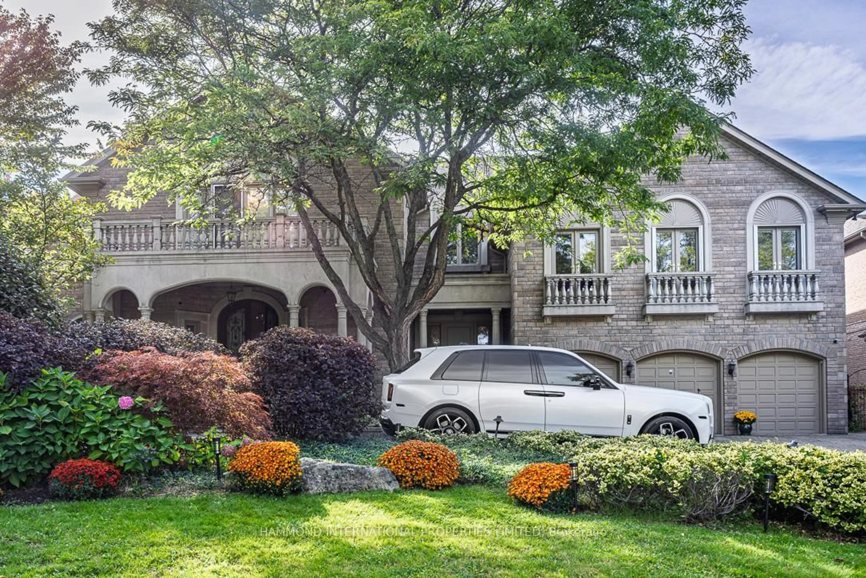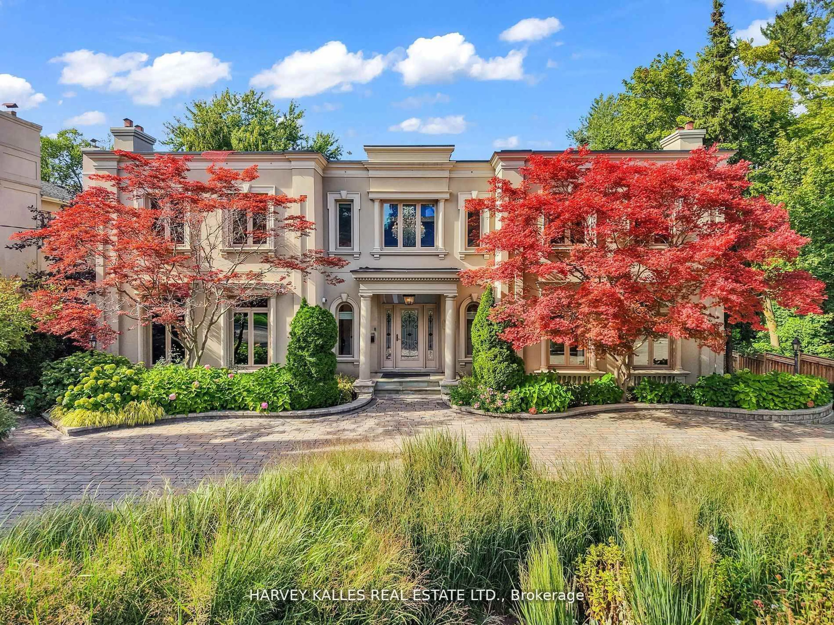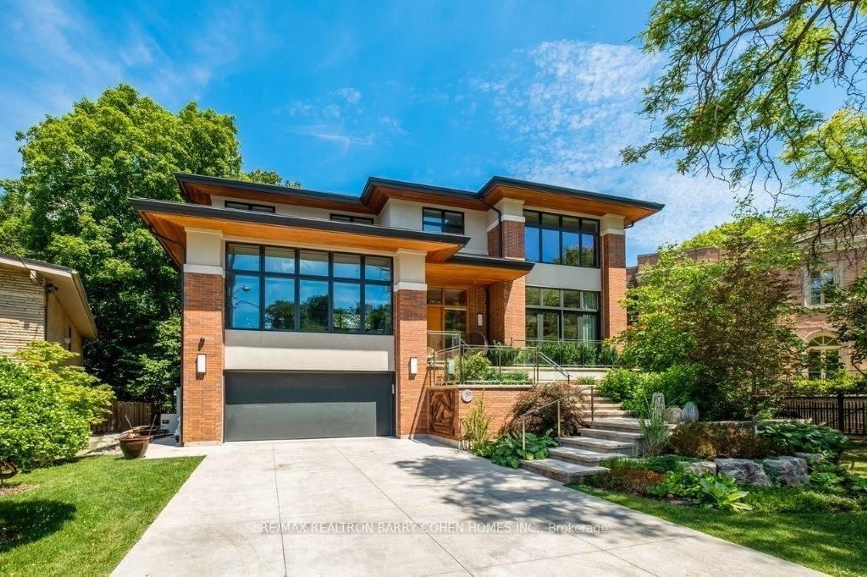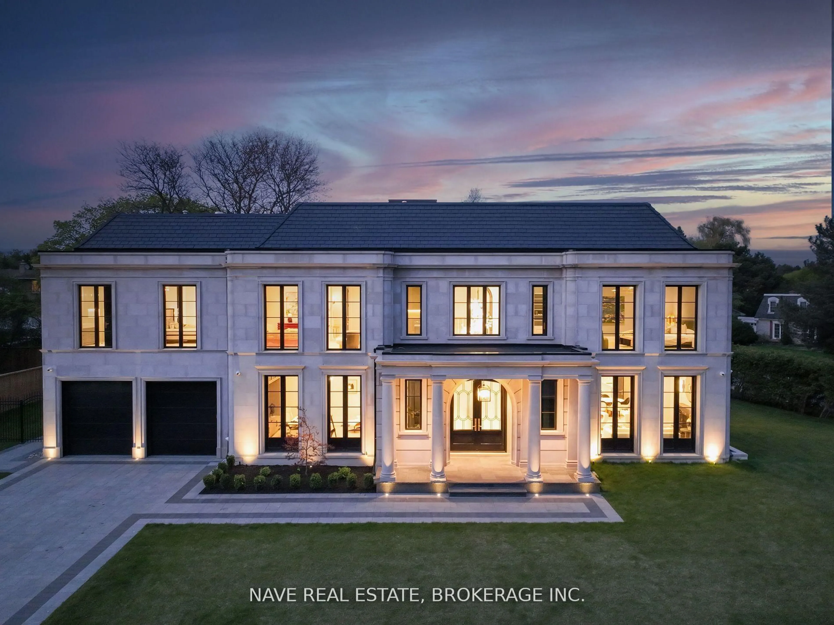32 Arjay Cres, Toronto, Ontario M2L 1C7
Contact us about this property
Highlights
Estimated valueThis is the price Wahi expects this property to sell for.
The calculation is powered by our Instant Home Value Estimate, which uses current market and property price trends to estimate your home’s value with a 90% accuracy rate.Not available
Price/Sqft$1,288/sqft
Monthly cost
Open Calculator
Description
The Rosedale Grand Estate In the prestigious Bridle Path Sunnybrook York Mills neighbourhood, The Rosedale Grand Estate stands as a testament to timeless grandeur and modern sophistication. Positioned on a southwest-facing ravine lot (106.6 x 306), the residence offers panoramic views of the Rosedale Golf Club and a rare conservation backdrop. A full walk-out design extends to expansive terraces and a resort-inspired pool, creating a seamless connection between elegant interiors and the natural outdoors. With approximately 13,280 square feet of living space across three levels, the estate embodies both scale and refinement. Soaring ceilings, rich hardwood floors, and walls of glass bring light and openness throughout. The principal suite serves as a private retreat with a spa-like ensuite, elegant dressing room, and three walk-in closets. At the homes centre, a custom chefs kitchen with walk-in pantry flows into the grand family room, while the sweeping central hall and curved staircase overlook the ravine, offering an architectural statement of distinction. The full walk-out lower level transforms into an entertainers haven, complete with a home theatre, bar, gym, sauna, and nanny's suite. An elevator services all three levels, ensuring accessibility and ease. Beyond the residence, the lifestyle is unmatched. Families benefit from proximity to some of Canadas most celebrated private and public schools. Just minutes away, downtown Toronto awaits with its world-class dining, cultural attractions, theatres, and luxury shopping. With 6+1 bedrooms and 8 bathrooms, The Rosedale Grand Estate is more than a home it is a statement of legacy, offering privacy, prestige, and connection to the best of Toronto living. An extraordinary residence where conservation beauty, refined luxury, and city sophistication meet. A world of magnificence awaits!
Property Details
Interior
Features
Main Floor
Living
5.1 x 8.45hardwood floor / Wainscoting / Gas Fireplace
Dining
4.65 x 6.82hardwood floor / French Doors / W/O To Balcony
Kitchen
4.82 x 8.51Breakfast Area / hardwood floor / W/O To Balcony
Family
4.85 x 6.81hardwood floor / Gas Fireplace / W/O To Balcony
Exterior
Features
Parking
Garage spaces 3
Garage type Built-In
Other parking spaces 7
Total parking spaces 10
Property History
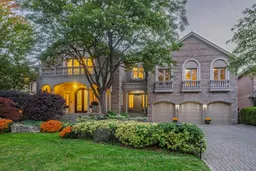 37
37