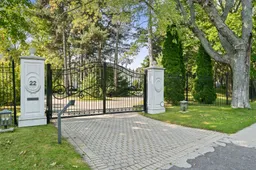Sited Within The Revered Bridle Path, Home To The Famed & Some Of The Worlds Most Successful Entrepreneurs, 20/22 Park Lane Circ., An Icon Among Torontos Finest Estates. Monumental Forested & River Boundaries Spanning 4 Acres. Move Right In, Expand Or Build Your Dream Estate. Encompassing Its Impeccably Maintained Residence W/Manicured Landscaping, Gardens & Woodlands, Private Guesthouse, Majestic Circular Driveway Leading To A Htd & Insulated Dual-Vehicle Attached Garage. Safeguarded By Remote-Controlled Entrance Gates & Avante Home Security Service. Exquisite Classic Georgian Architecture Meticulously Preserved W/Its Original Splendour. European Imported Chandeliers, Crown Moulding & Marble Finish T/O. Main Lvl Presents Traditional Centre Hall Flr Plan W/Remarkably Scaled Principal Spaces, Including Double-Height Grand Entrance, Formal Living Rm W/French Sliding Dr W/O To Gardens, 14 Ceil. & Oversized Wood-Burning FP, Library W/Imported European Marble FP & Flr-To-Ceil. Bookcases, Dining Rm W/W/O To Gardens, Spacious Service Pantry, Fully Equipped Kit. & Expansive Indoor Pool W/ Recessed Roman Arches, Full-Wall Windows & Backyard Access. Accessed By 3 Separate Staircases, The Upper Flr Offers A W/O Portico Balcony & 5 Bedrms Complemented By Private Sitting Lounges & Ensuites. Beautifully Scaled Primary Retreat Features Large Seating Area W/Imported European Marble FP & Expanded Balcony Overlooking The Grounds, W/I Closet, Dressing Rm & 5-Pc Ens. Lower Flr Equipped W/Laundry Rm, Abundant Storage Space, Cedar Closet & Temp. Controlled W/I Wine Cellar & Refrigerated Cold Rm. Adjacent Guesthouse Offers 1 Bedrm, 4-Pc Bath, Kit. & Open Living-Dining Area For Visitors, W/Private 4-Vehicle Garages, Dual Vehicle Driveway & Separate Gated Entrance. Rear Gardens Offers Picturesque Terraced Lawns W/Soaring Trees, Walking Paths, Seating Areas & Unspoiled W/Romantic Ravine Views. A Property Of Outstanding Distinction, Imbued W/Timeless Elegance That Is Rarely Encountered. **EXTRAS** Fully-Equipped Indoor Pool, Seresco Dehumidifier, x4 A/C (Main House) 1 A/C (Guesthouse), GE F/F, Panasonic Microwave, Whirlpool F/F, 6-Burner Cooktop, GE Oven, x2 Kitchen Aid Oven, Irrigation System, Smart Security Gates,
Inclusions: Avante Home Security Service, 2x Water Heaters, Frigidaire Oven/Stove, Danby Compact Refrigerator, x2 GE Dishwashers, Imported Light Fixtures, x2 Patio Canopies.
 30
30


