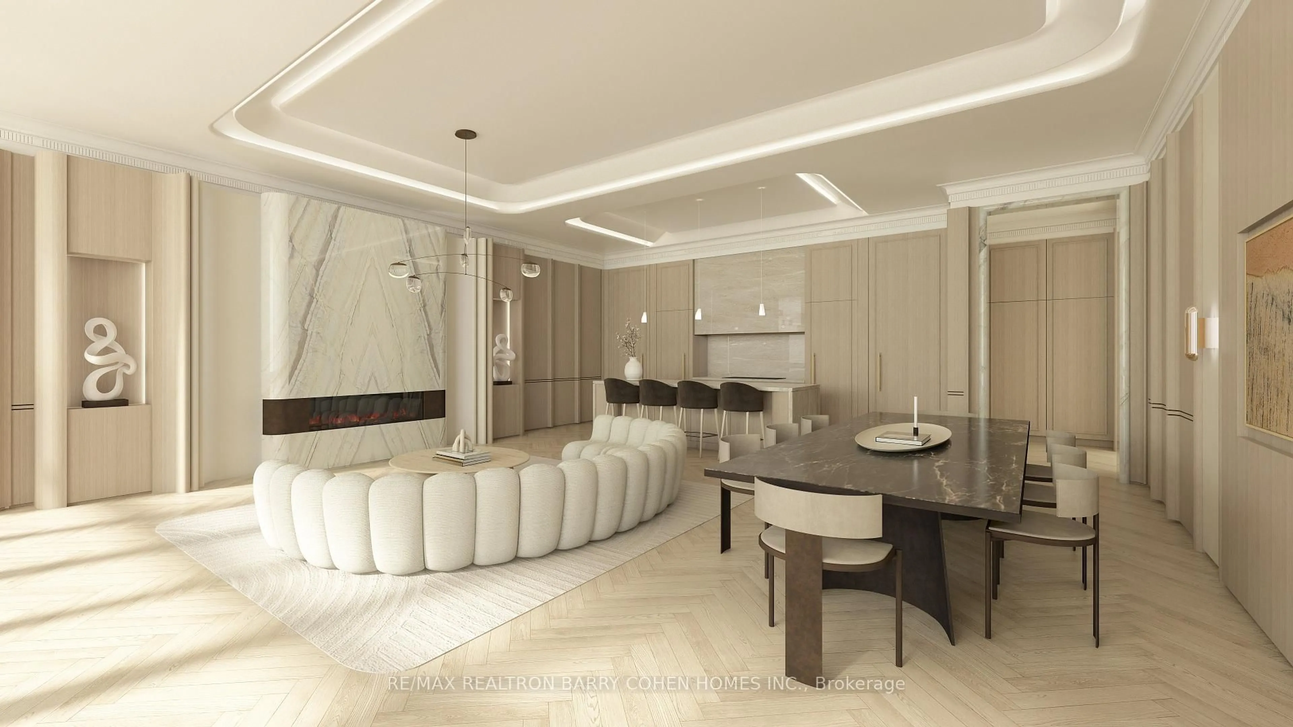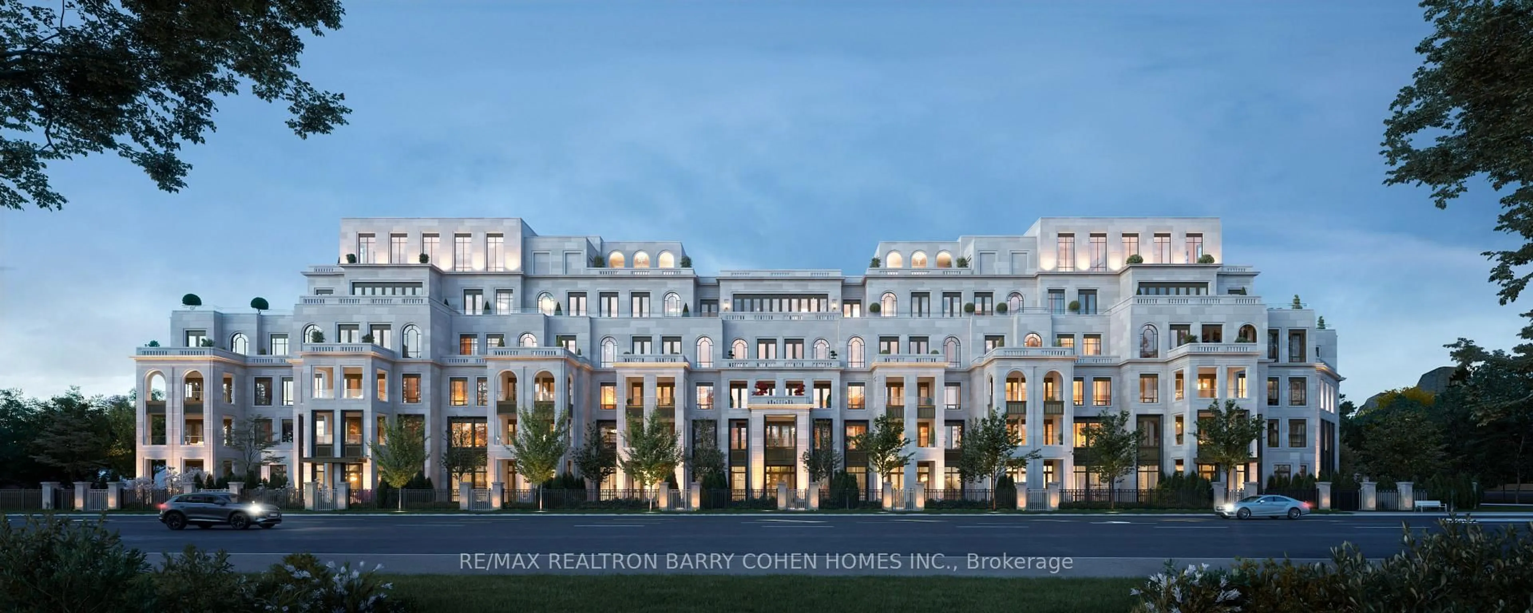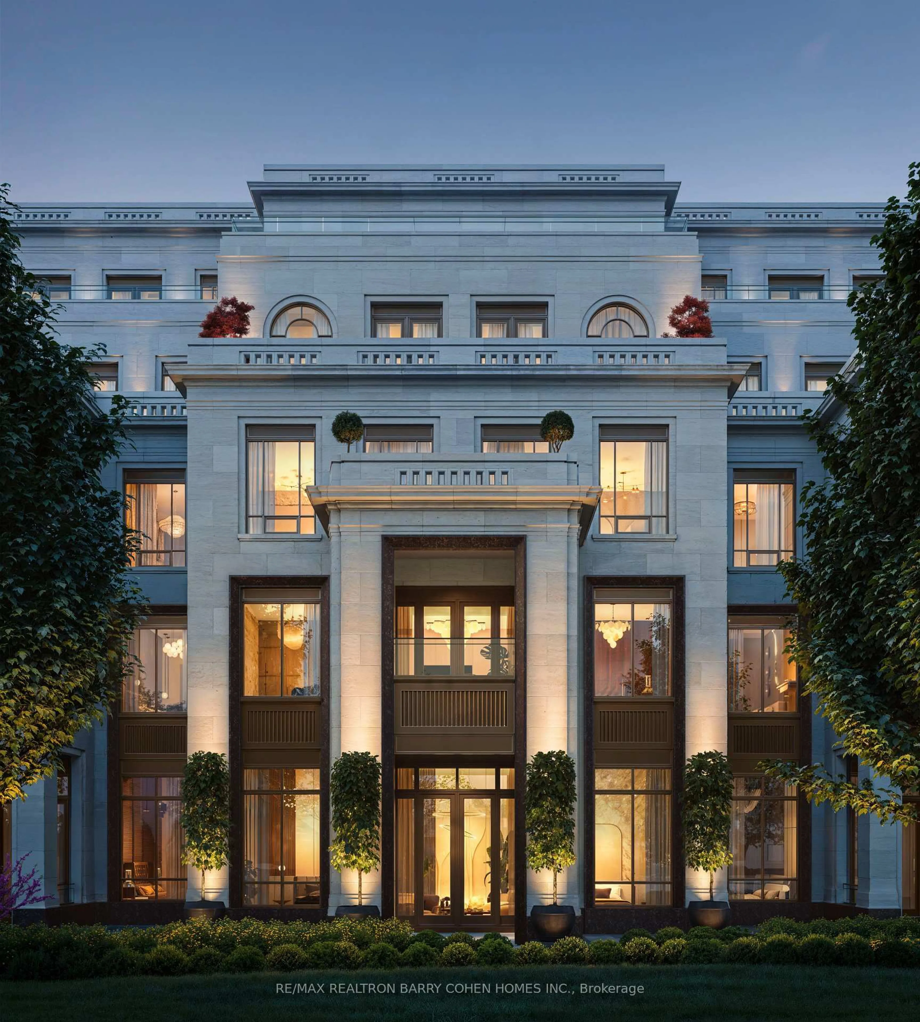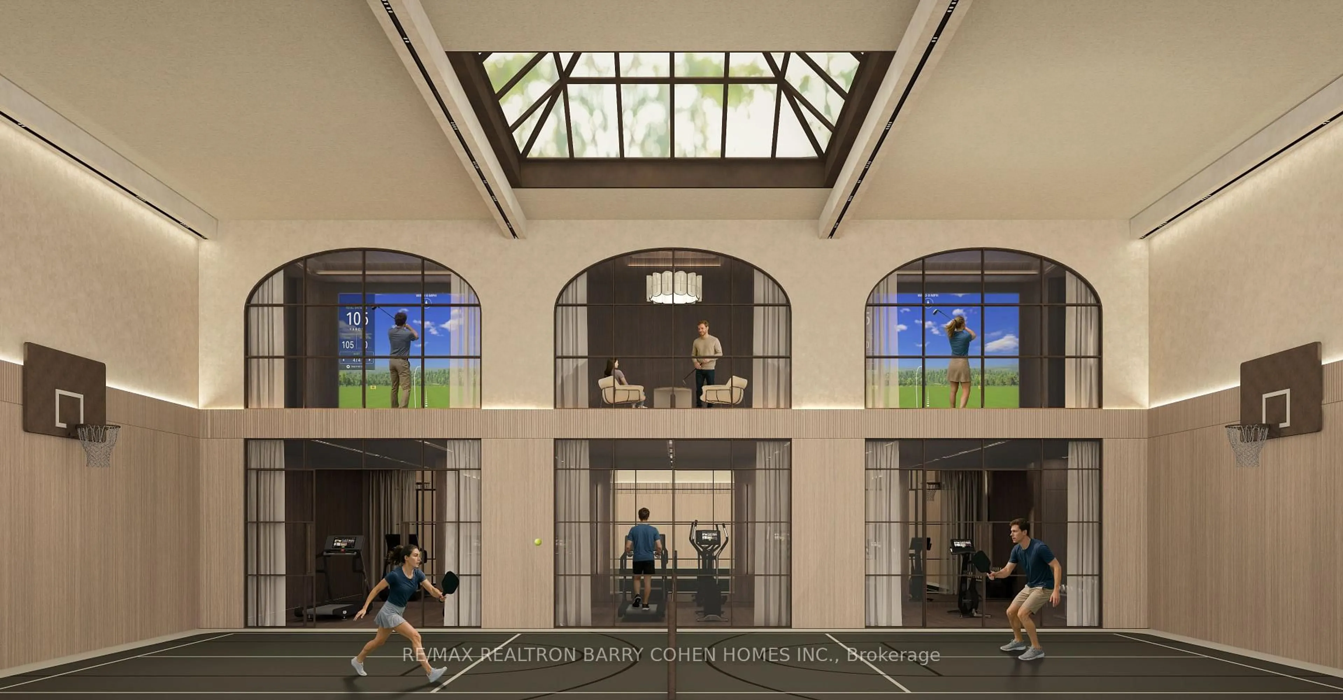2 Post Rd #309, Toronto, Ontario M3B 3M7
Contact us about this property
Highlights
Estimated valueThis is the price Wahi expects this property to sell for.
The calculation is powered by our Instant Home Value Estimate, which uses current market and property price trends to estimate your home’s value with a 90% accuracy rate.Not available
Price/Sqft$2,217/sqft
Monthly cost
Open Calculator
Description
61 timeless residences coming soon to the highly coveted Bridle Path. Five-storey Beaux-Arts design artfully envisioned by world renowned architect Richard Wengle. Masterfully built by North Drive. Offering the security and ease of lock and go convenience, these homes are paired with the refined amenities of a boutique hotel. Its interiors are a display of bespoke luxury that welcomes you to experience the true beauty of opulent living. With soaring ceilings, expansive living areas perfect for entertaining, thoughtfully designed kitchens with centre islands, walk-in pantries, and spacious private terraces equipped with gas lines for barbeques, every detail is crafted to ensure these residences feel like home. Great ability to customize. Steps to exclusive clubs, golf courses and recreational spaces epitomize a lifestyle of enviable leisure while prestigious educational institutions signal the path to a bright and exceptional future. 2 Post Road reflects excellence in every way.
Property Details
Interior
Features
Main Floor
Dining
5.63 x 5.422 Way Fireplace / Pot Lights / hardwood floor
Kitchen
6.27 x 2.8Centre Island / Stone Counter / Pantry
Breakfast
2.8 x 2.3Combined W/Kitchen / Pot Lights / hardwood floor
Living
5.48 x 4.26W/O To Balcony / hardwood floor / 2 Way Fireplace
Exterior
Features
Parking
Garage spaces 2
Garage type Underground
Other parking spaces 0
Total parking spaces 2
Condo Details
Amenities
Bbqs Allowed, Concierge, Exercise Room, Party/Meeting Room, Squash/Racquet Court, Visitor Parking
Inclusions
Property History
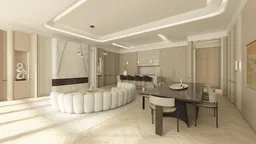 9
9
