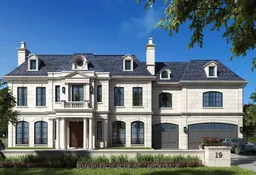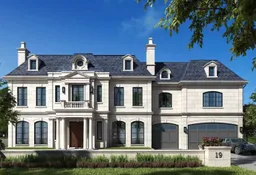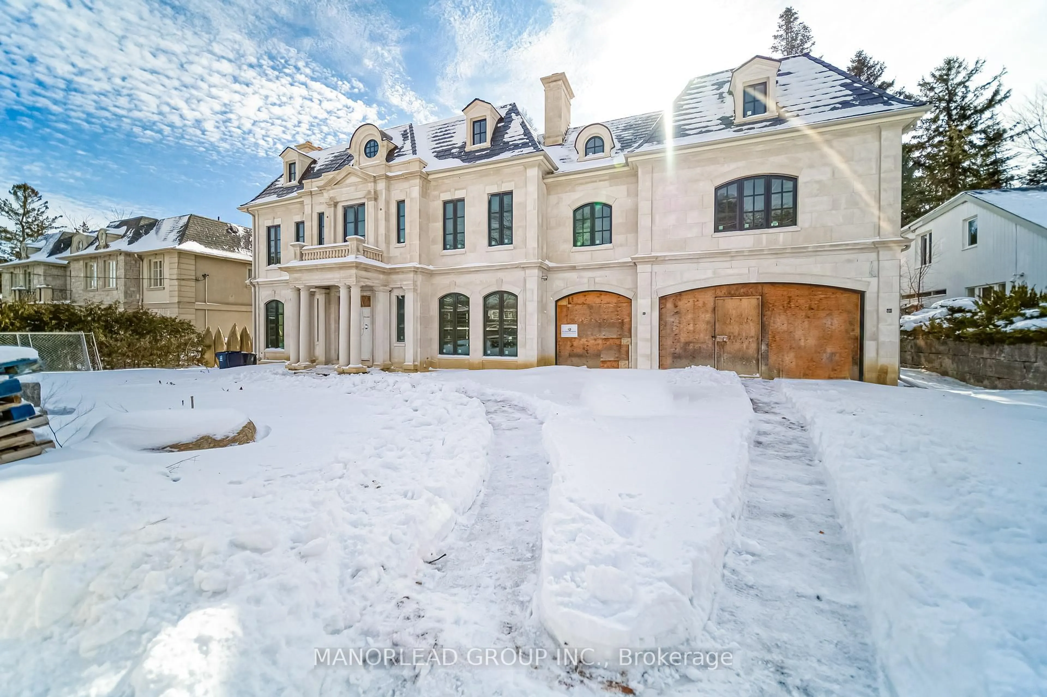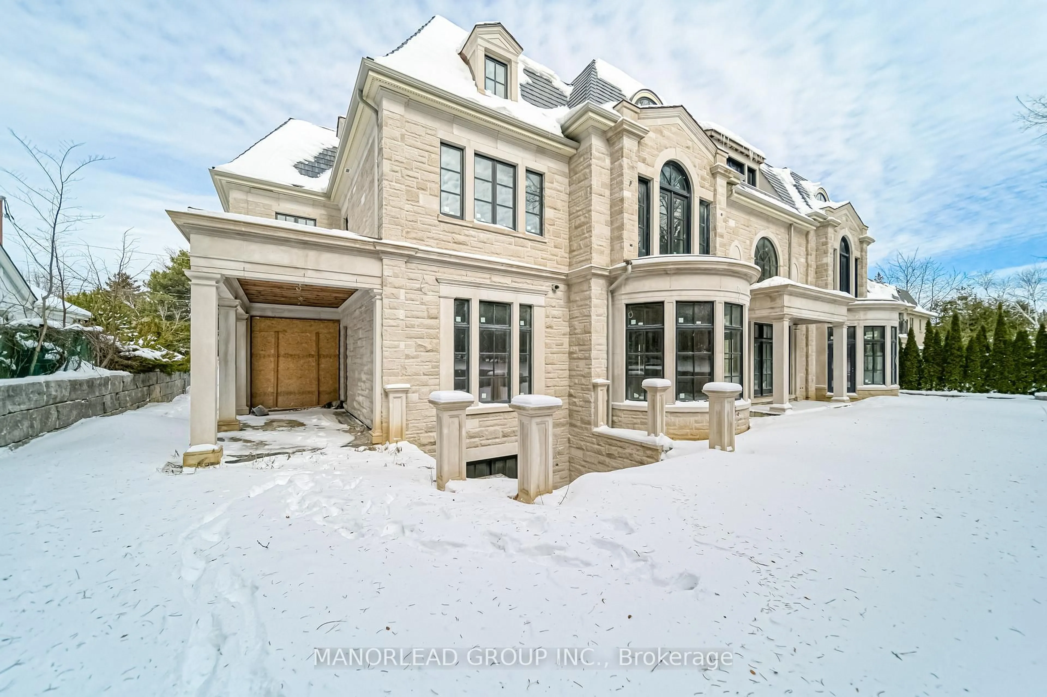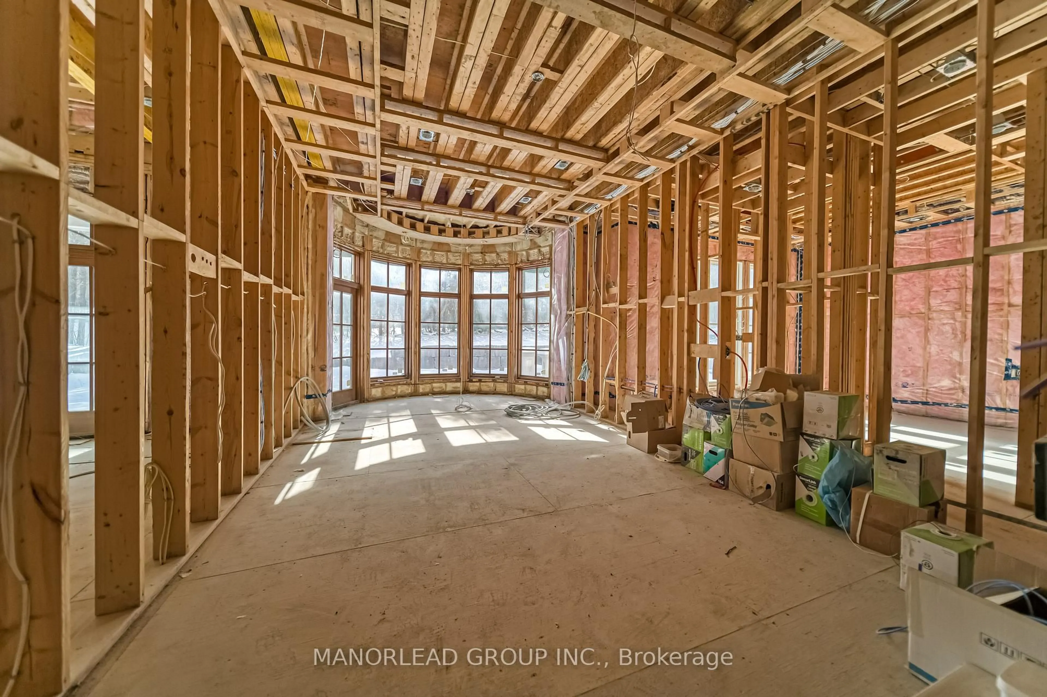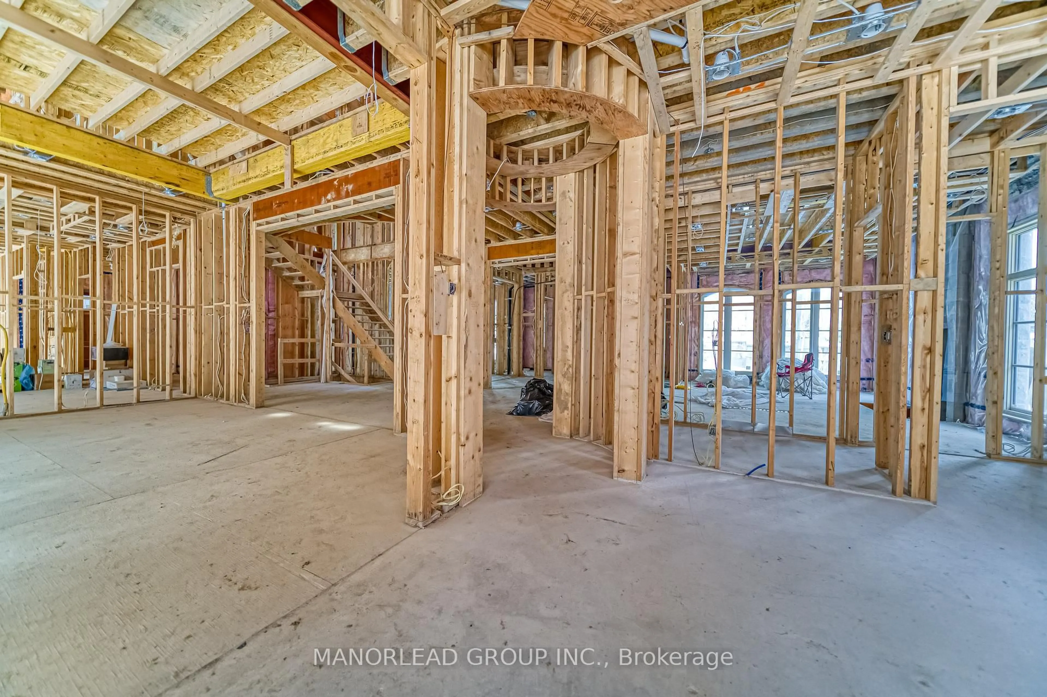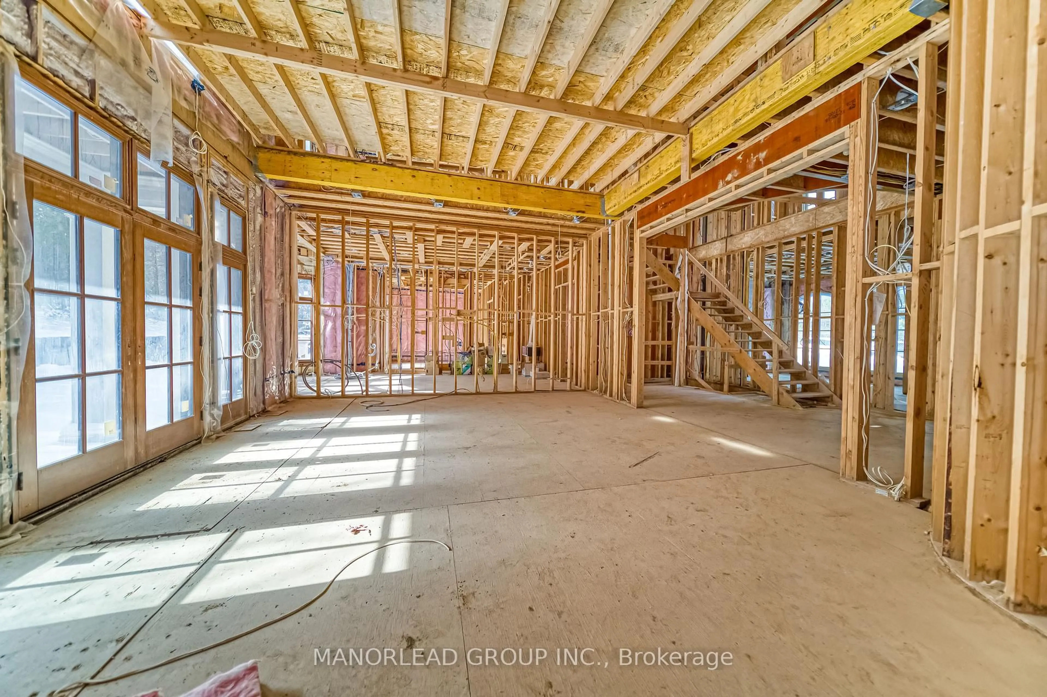19 Royal Oak Dr, Toronto, Ontario M3C 2M3
Contact us about this property
Highlights
Estimated valueThis is the price Wahi expects this property to sell for.
The calculation is powered by our Instant Home Value Estimate, which uses current market and property price trends to estimate your home’s value with a 90% accuracy rate.Not available
Price/Sqft$818/sqft
Monthly cost
Open Calculator
Description
Absolutely Breathtaking Custom Luxury Residence in Prestigious Bridle Path Toronto's Most Exclusive Neighborhood. Located in the heart of the legendary Bridle Path home to global celebrities, business magnates, and elite estates this brand-new custom-built residence combines architectural grandeur with future personalization potential. Designed with a natural limestone facade, bulletproof windows, artificial slate roof, and a private elevator, this home was created with uncompromising attention to quality, security, and elegance. Construction is well underway, with the full structural framing completed. Buyers now have the rare opportunity to customize interior finishes and truly make this architectural gem their own. The home features 5 generously sized bedrooms with ensuites, a nanny's suite, mahogany-framed windows, a mahogany main-floor library, large wine cellar, and a chefs gourmet kitchen that opens to a sleek, modern family room. Exceptional ceiling heights, natural light, and design flow throughout make this residence one of distinction and sophistication. A rare offering in Canadas most coveted enclave the Bridle Path. Build your legacy here. SALE AS IS!
Property Details
Interior
Features
Exterior
Features
Parking
Garage spaces 4
Garage type Built-In
Other parking spaces 4
Total parking spaces 8
Property History
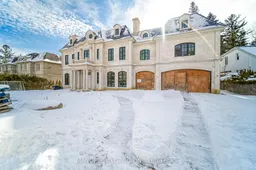 15
15