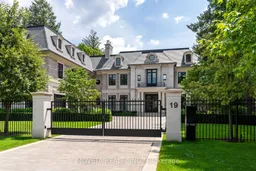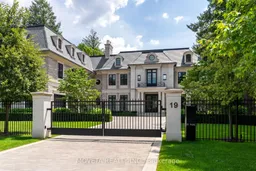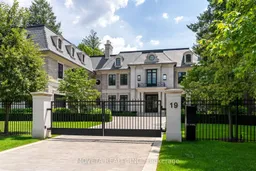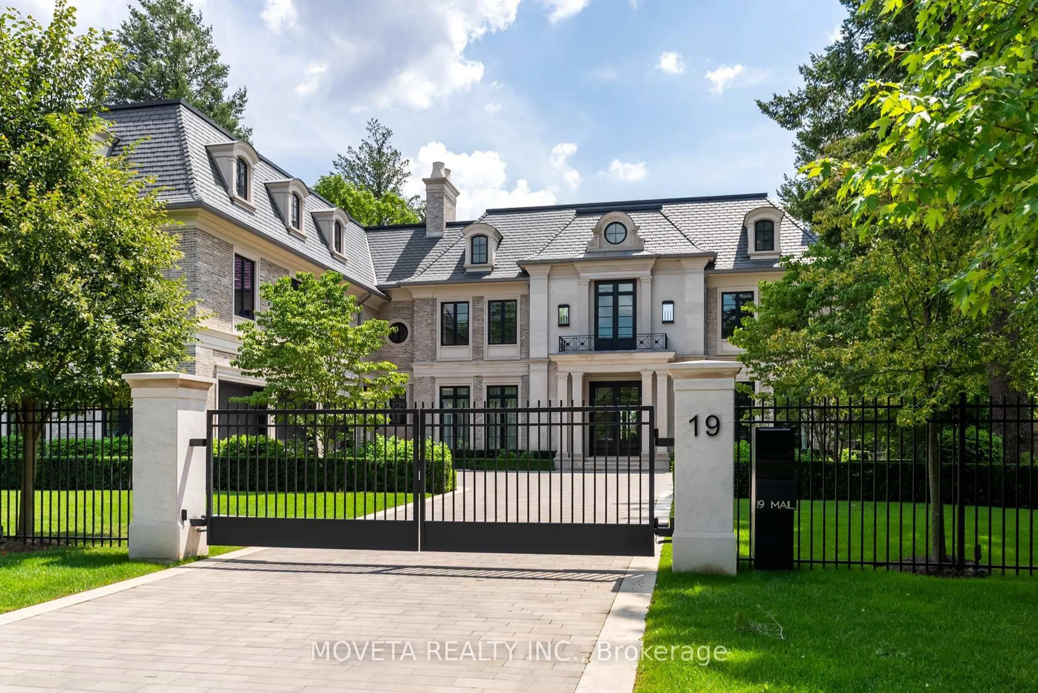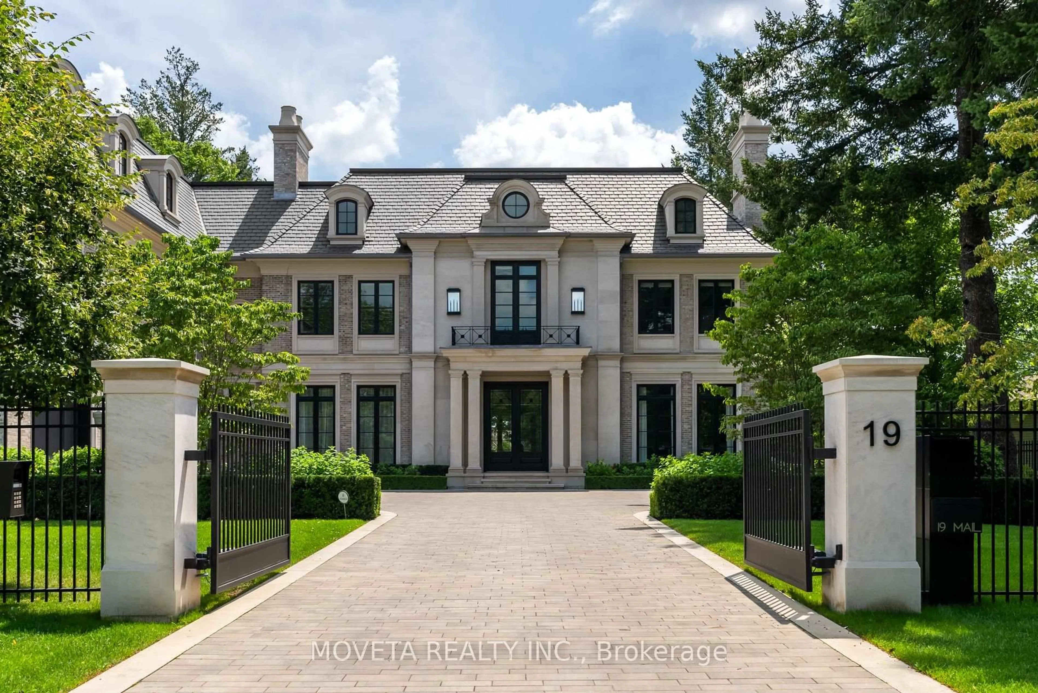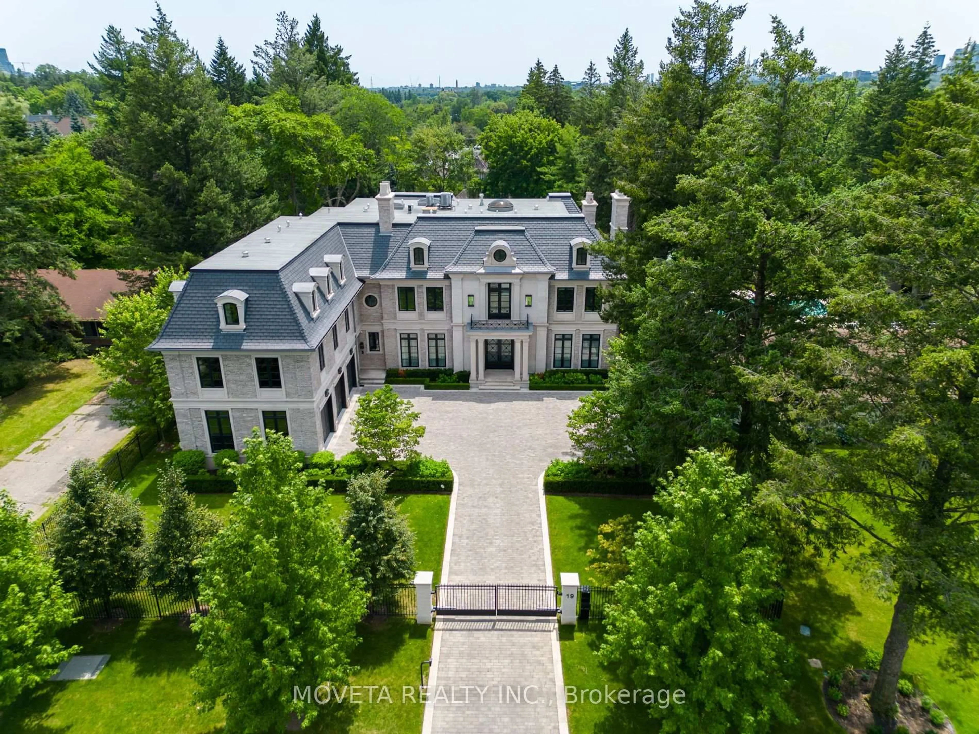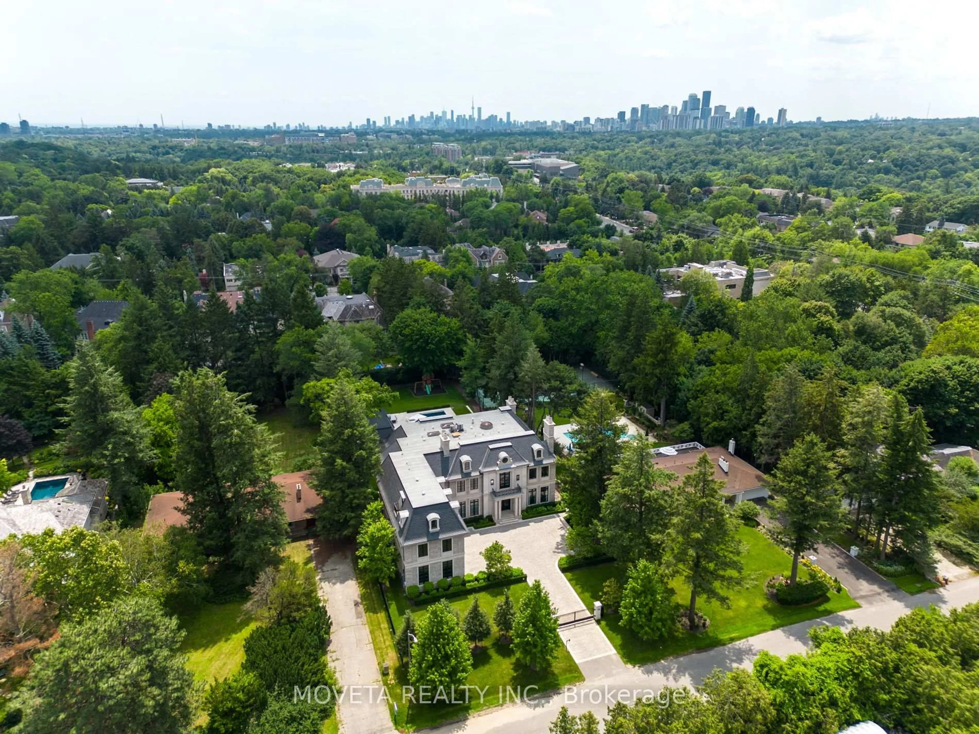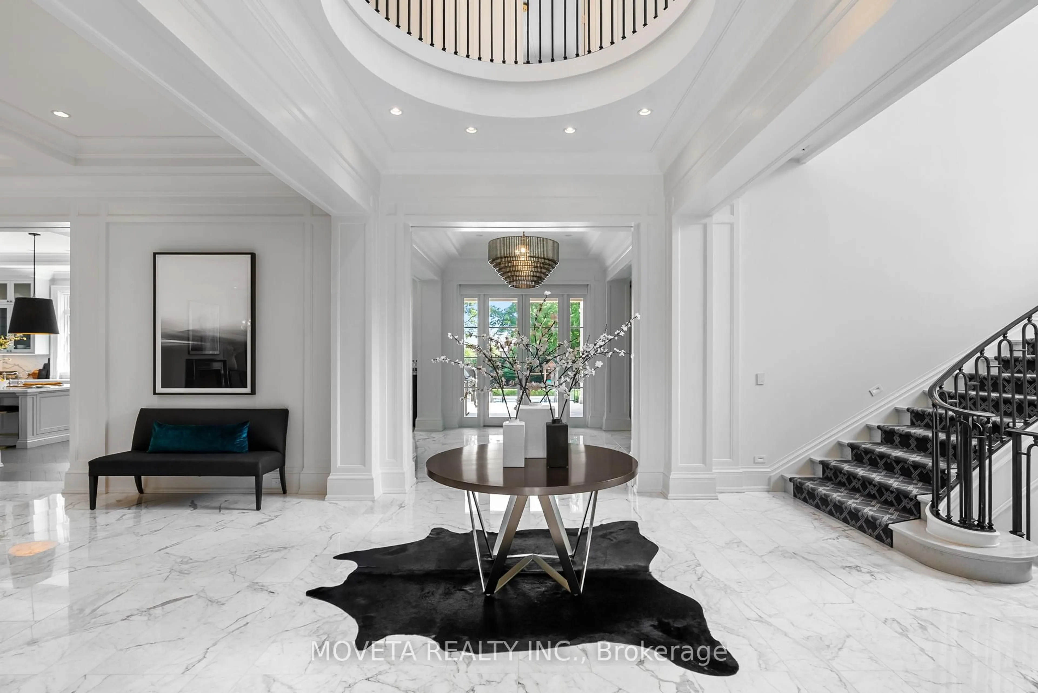19 Country Lane, Toronto, Ontario M2L 1E1
Contact us about this property
Highlights
Estimated valueThis is the price Wahi expects this property to sell for.
The calculation is powered by our Instant Home Value Estimate, which uses current market and property price trends to estimate your home’s value with a 90% accuracy rate.Not available
Price/Sqft$1,889/sqft
Monthly cost
Open Calculator

Curious about what homes are selling for in this area?
Get a report on comparable homes with helpful insights and trends.
+1
Properties sold*
$17M
Median sold price*
*Based on last 30 days
Description
Rare Move in Ready Gated Estate on Sunny South Facing lot. Exclusive Cul-De-Sac in Prestigious Bridle Path. Custom Built by Renowned SKR Homes. Masterfully Crafted 15,583 SqFt of living space. Grand Cathedral Skylight & Open Plan W/ Soaring Ceilings Provide Tons of Natural Light. Herringbone Hardwood & Italian Statuario Marble Floors throughout. Chef's Kitchen, Family Rm opens to Covered Outdoor Living Rm. Palatial Primary Bedroom w/ Living Rm, Dbl Sided Fireplace & Terrace. Spa-like Ensuite W/ Cast Iron Tub & Oversized Steam Shower. 2nd Level Media Rm & 3rd Floor Loft. W/O Lower Lvl W/ Wine Cellar, Game Room, Cigar Lounge, Gym, Massage Rm, Sauna, Salon & Private Nanny Quarters. Meticulously Manicured Grounds, Stunning Concrete Pool and Spa, Outdoor Kitchen with Built-In Gas BBQ & Wood Burning Pizza Oven. Guest House Feat. Wall to Wall Bi-Folding Doors, Heated Floors, V aulted Ceilings, Bathroom, Bdrm, Kitchen & Living Space. Truly One of A Kind. Bring Your Most Discerning Clients.
Property Details
Interior
Features
Main Floor
Office
4.9 x 5.51French Doors / Marble Fireplace / B/I Bookcase
Living
4.87 x 5.51Marble Fireplace / French Doors / Built-In Speakers
Dining
6.3 x 4.87Marble Floor / Large Window / B/I Shelves
Kitchen
5.48 x 5.82B/I Appliances / Pantry / Centre Island
Exterior
Features
Parking
Garage spaces 4
Garage type Attached
Other parking spaces 12
Total parking spaces 16
Property History
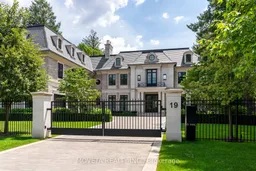 40
40