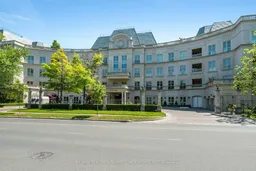Sold 254 days ago
1 Post Rd #106, Toronto, Ontario M3B 3R4
In the same building:
-
•
•
•
•
Sold for $···,···
•
•
•
•
Contact us about this property
Highlights
Sold since
Login to viewEstimated valueThis is the price Wahi expects this property to sell for.
The calculation is powered by our Instant Home Value Estimate, which uses current market and property price trends to estimate your home’s value with a 90% accuracy rate.Login to view
Price/SqftLogin to view
Monthly cost
Open Calculator
Description
Signup or login to view
Property Details
Signup or login to view
Interior
Signup or login to view
Features
Heating: Heat Pump
Cooling: Central Air
Fireplace
Exterior
Signup or login to view
Features
Patio: Terr
Balcony: Terr
Parking
Garage spaces 2
Garage type Underground
Other parking spaces 0
Total parking spaces 2
Condo Details
Signup or login to view
Property History
Jun 16, 2025
Sold
$•••,•••
Stayed 61 days on market 21Listing by trreb®
21Listing by trreb®
 21
21Property listed by RE/MAX REALTRON BARRY COHEN HOMES INC., Brokerage

Interested in this property?Get in touch to get the inside scoop.


