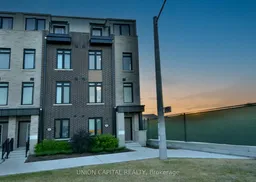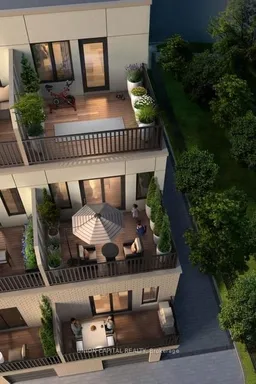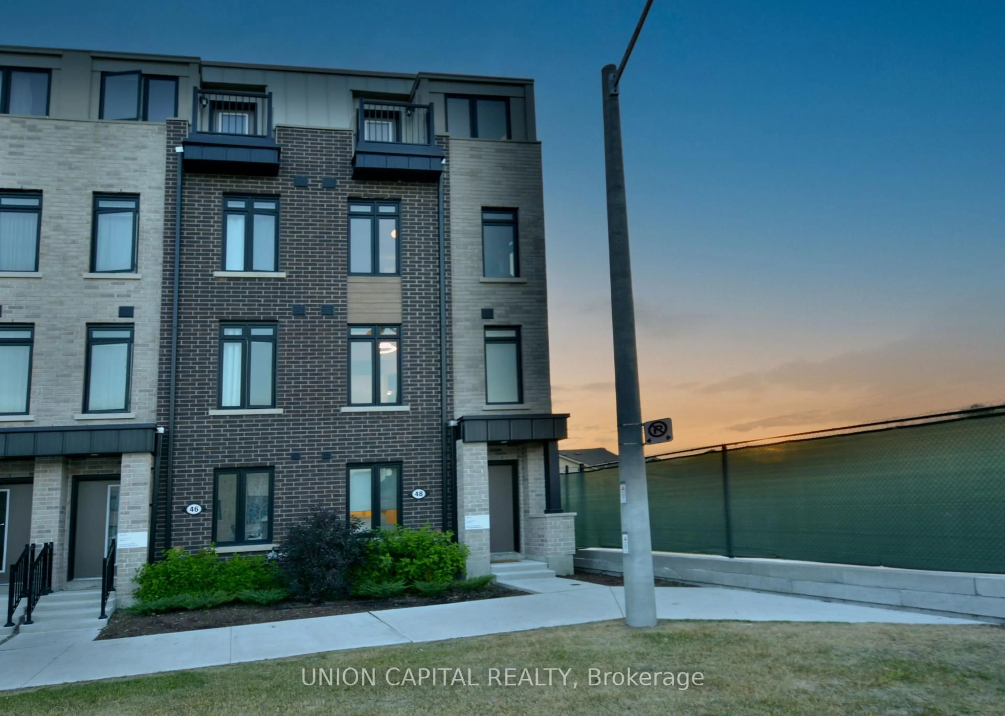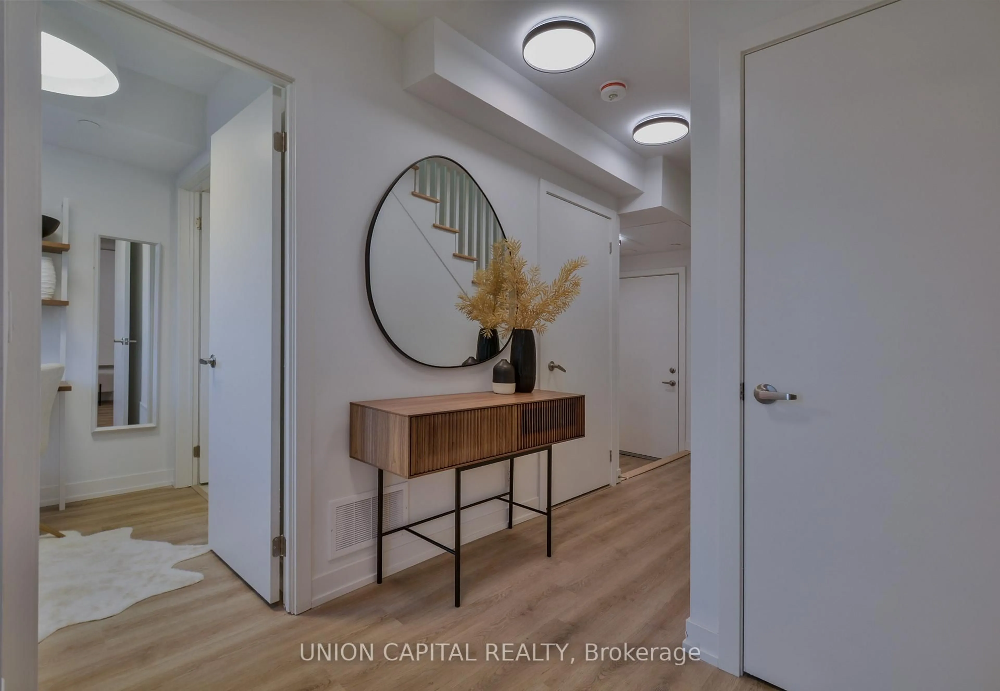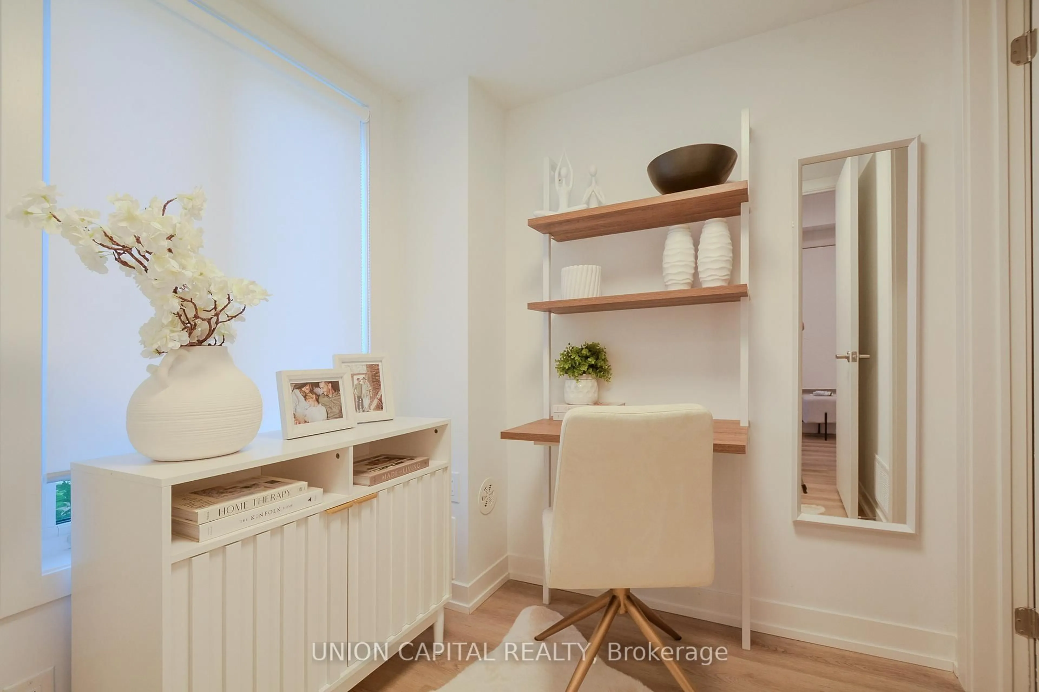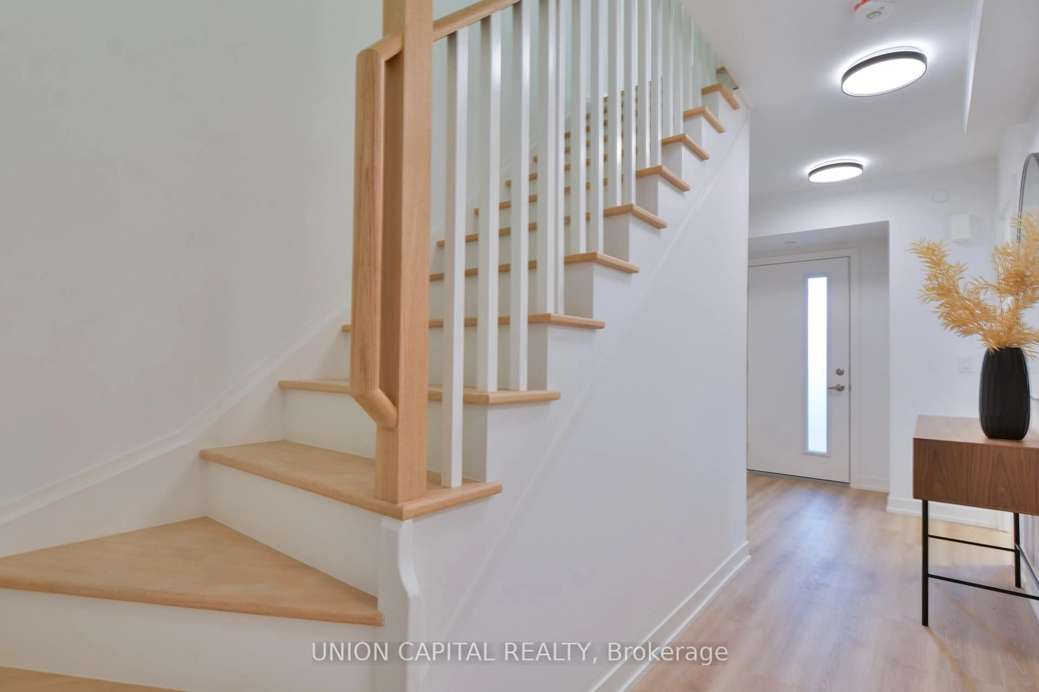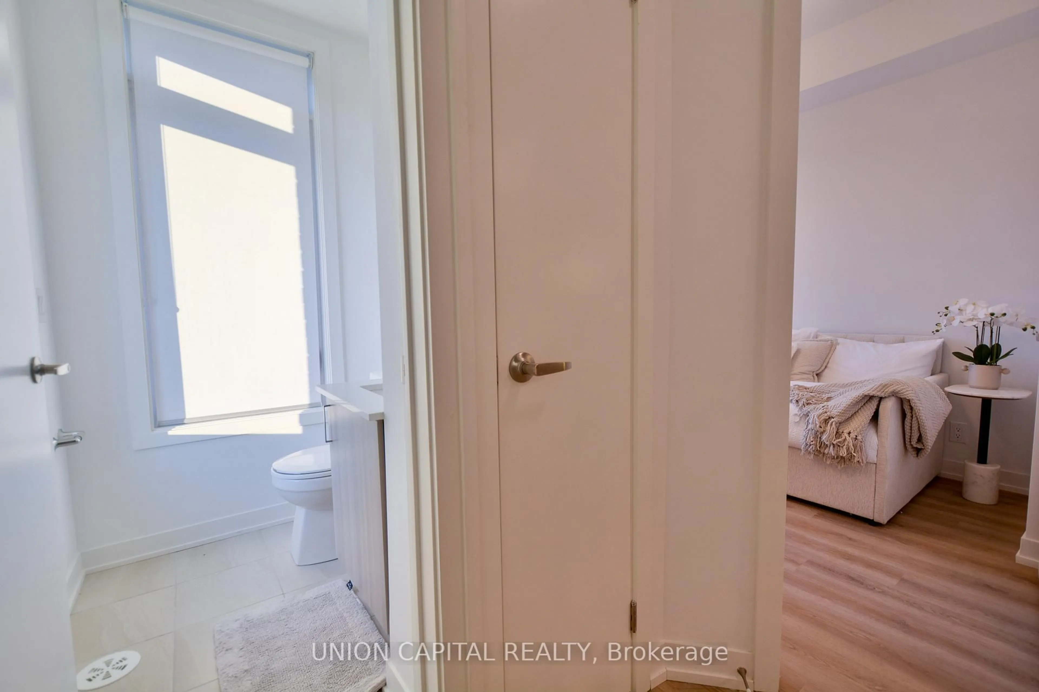48 Case Ootes Dr, Toronto, Ontario M4A 1C5
Contact us about this property
Highlights
Estimated valueThis is the price Wahi expects this property to sell for.
The calculation is powered by our Instant Home Value Estimate, which uses current market and property price trends to estimate your home’s value with a 90% accuracy rate.Not available
Price/Sqft$524/sqft
Monthly cost
Open Calculator
Description
Welcome to Bartley Towns. This new, never-lived in, beautiful end-unit townhouse is perfectly positioned by the soon-to-be upgraded Bartley Park. This family-friendly home is bathed in natural light that accentuates its 9-foot smooth ceilings. Upon entry, a versatile den with a large window and a full ensuite washroom provides the ideal setup for a home office. The interior boasts a sleek modern kitchen with quartz countertops, extended cabinetry, and premium finishes throughout. Enjoy exceptional outdoor living with expansive southwest-facing terraces offering captivating views of the downtown skyline. A private 14-foot-tall ground-floor garage offers ample space and is perfectly suited for a car lift or to build your own storage mezzanine. Just steps from the Eglinton Crosstown LRT and a walking minutes to Eglinton Square Shopping Centre, Walmart, Costco, Movie Theatre and the coming Golden Mile Shopping District and Park.
Property Details
Interior
Features
Main Floor
2nd Br
2.44 x 3.23Kitchen
3.02 x 3.9Quartz Counter / Open Concept / Stainless Steel Appl
Living
3.9 x 5.79W/O To Balcony / Open Concept
Exterior
Features
Parking
Garage spaces 1
Garage type Attached
Other parking spaces 0
Total parking spaces 1
Property History
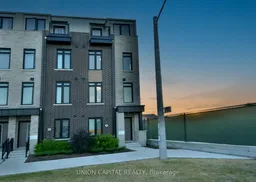 23
23