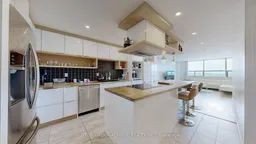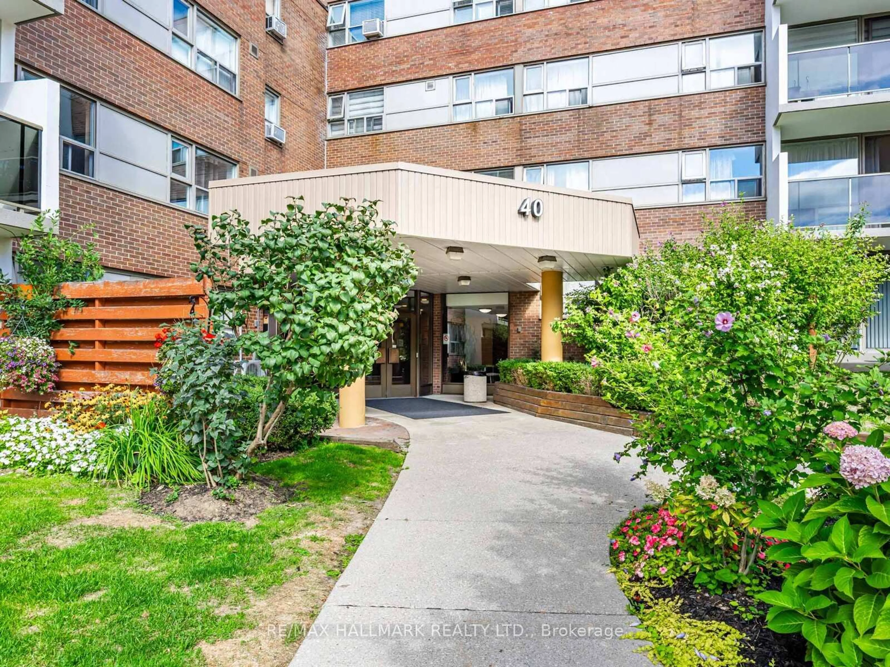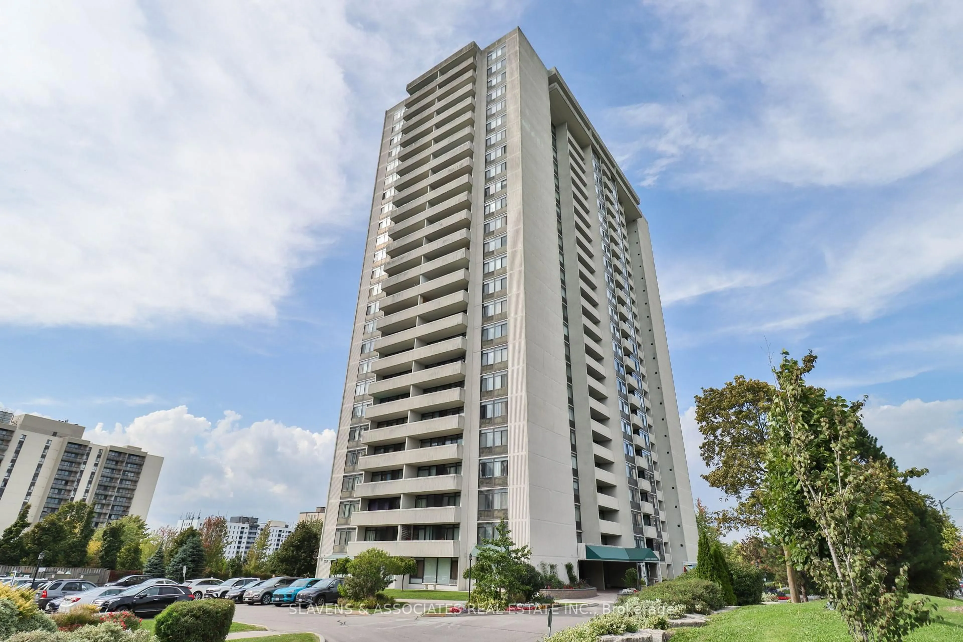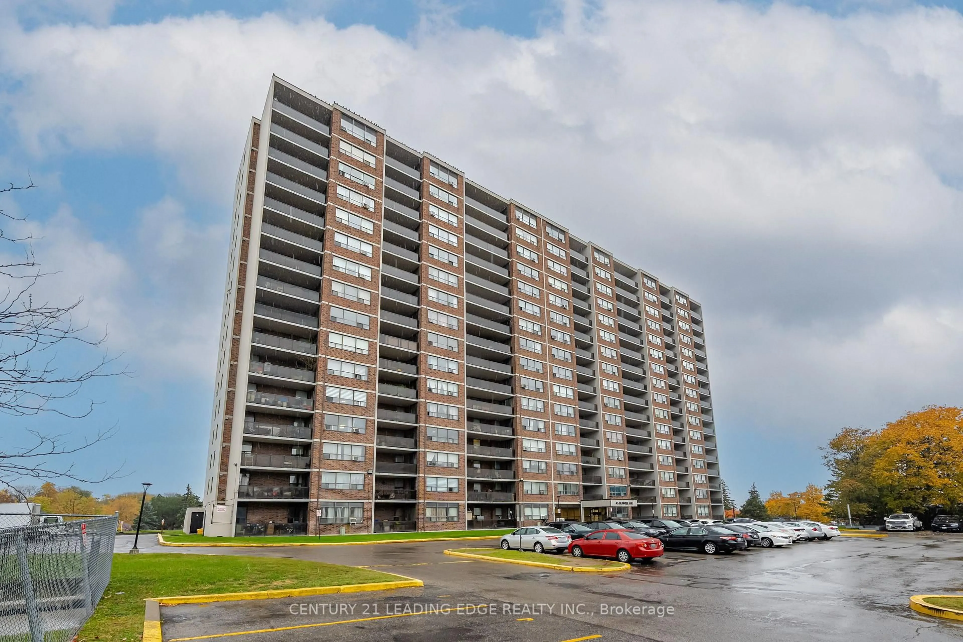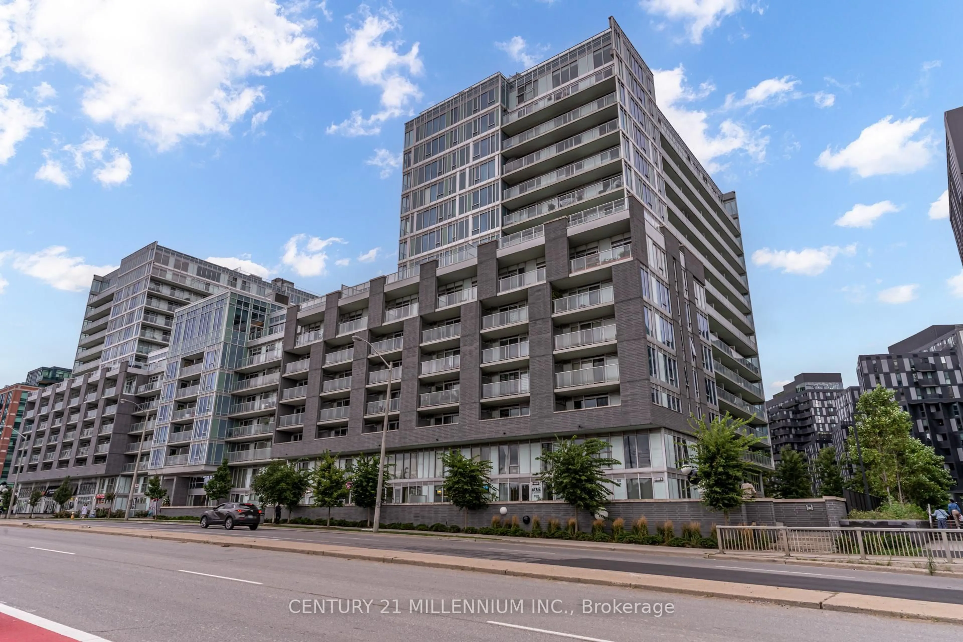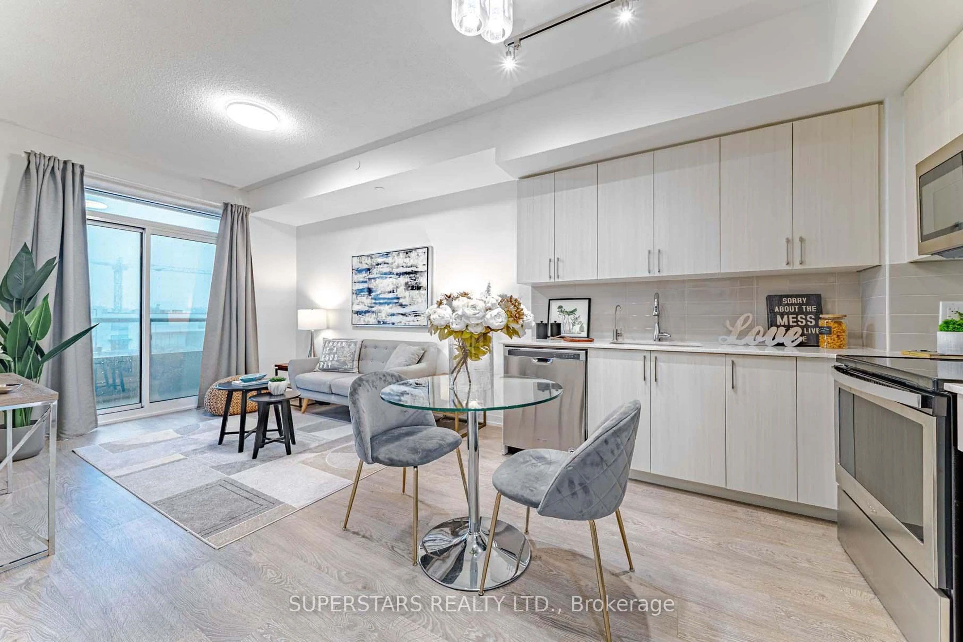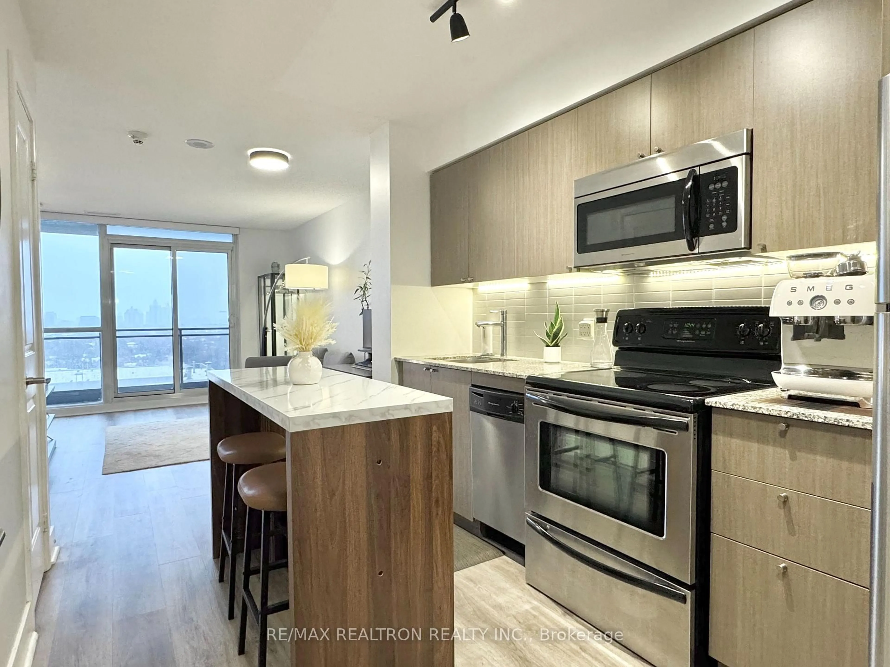Step into bright, modern living at 25 Sunrise Ave #1603 - a beautifully renovated 2-bedroom, 2-bathroom condo offering over 900 sq ft of stylish space in the heart of Victoria Village. This thoughtfully designed suite boasts a sun-filled open-concept layout with wide plank hardwood floors, smooth ceilings with recessed lighting, and expansive wall-to-wall windows framing unobstructed skyline views. The upgraded kitchen features sleek cabinetry, a large centre island with breakfast bar seating, stainless steel appliances, and trendy pendant lighting perfect for cooking and entertaining. The spacious living and dining areas flow seamlessly with contemporary flair, while the enclosed balcony offers a bonus space ideal for a reading nook, office, or yoga spot. Both bedrooms are generously sized, with the primary offering a walk-in closet and ensuite access. The bathrooms are tastefully updated with modern vanities and clean finishes. Bonus!! Large in-suite laundry room with a stacked washer/dryer and closet organizers. Enjoy peace of mind in a well-managed building with updated common areas, elevator access, outdoor pool, secured entry, and ample visitor parking. Conveniently located steps to Victoria Park Station, TTC bus routes, local schools, parks, shopping, and Eglinton Square. A fantastic opportunity for first-time buyers, down-sizers, or investors looking for turnkey value in a prime east-end location.
Inclusions: All appliances (fridge, stove, dishwasher, washer & dryer), all electrical light fixtures, all window coverings and 1 exclusive parking spot included.
