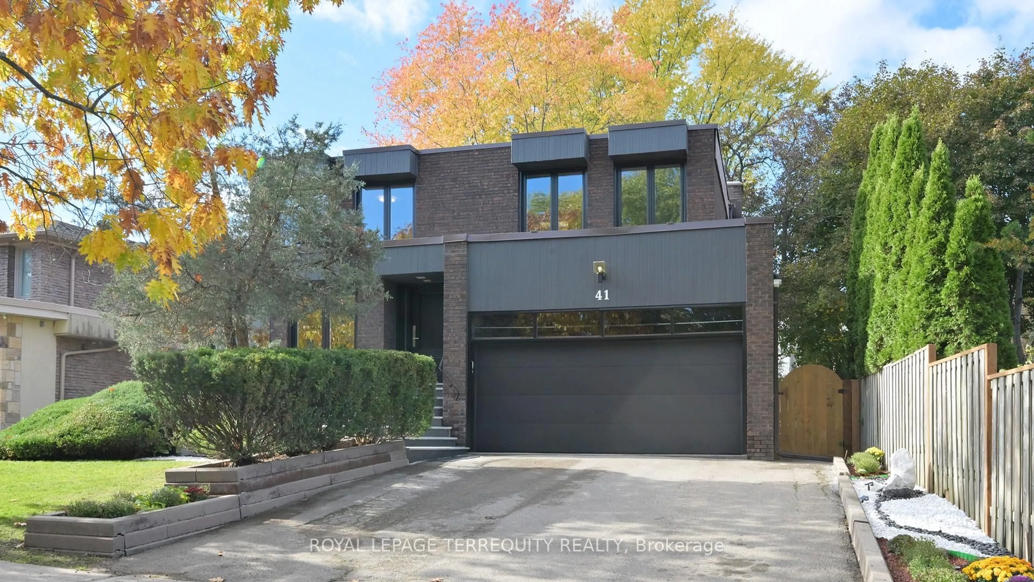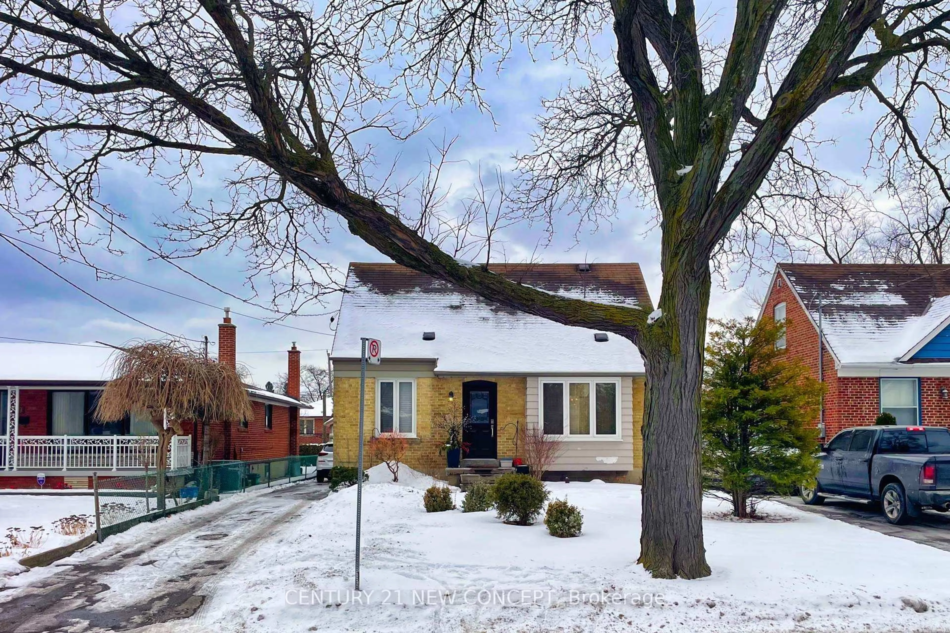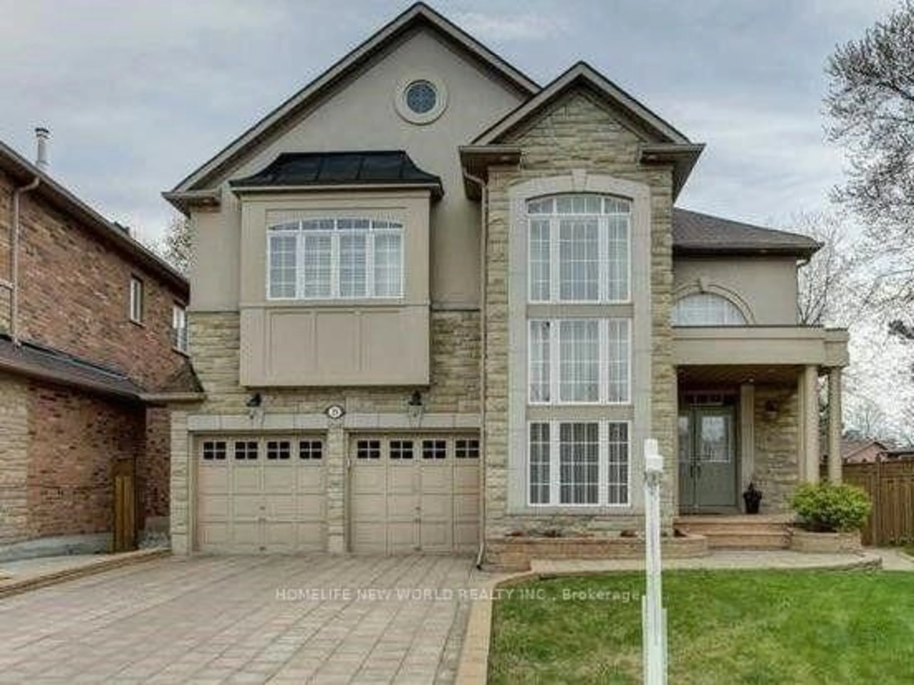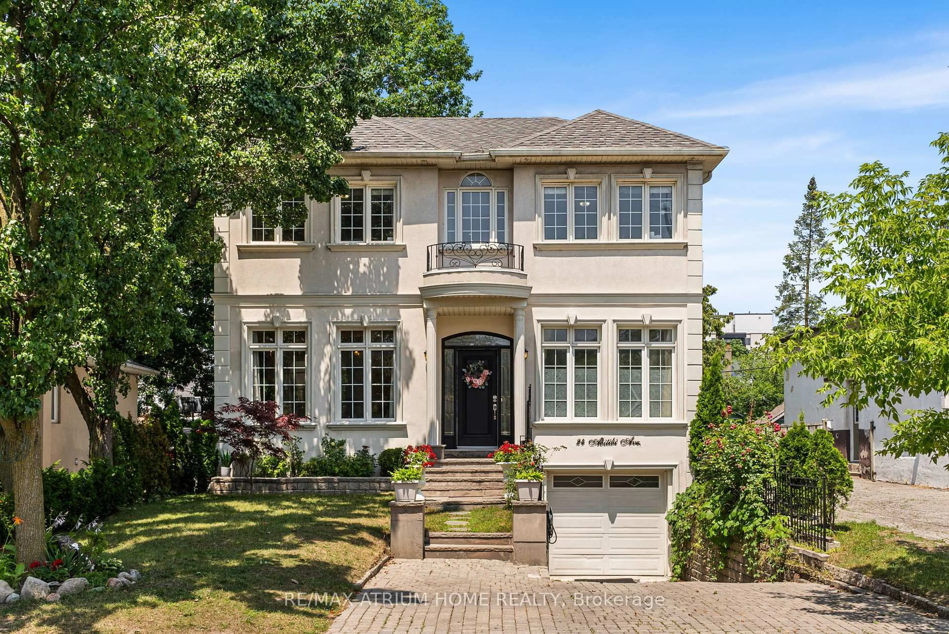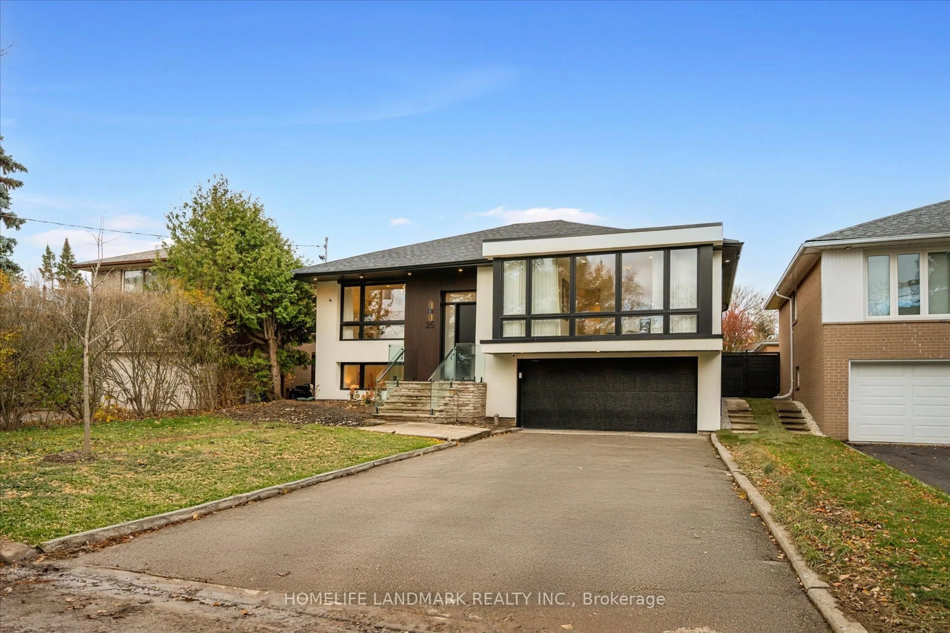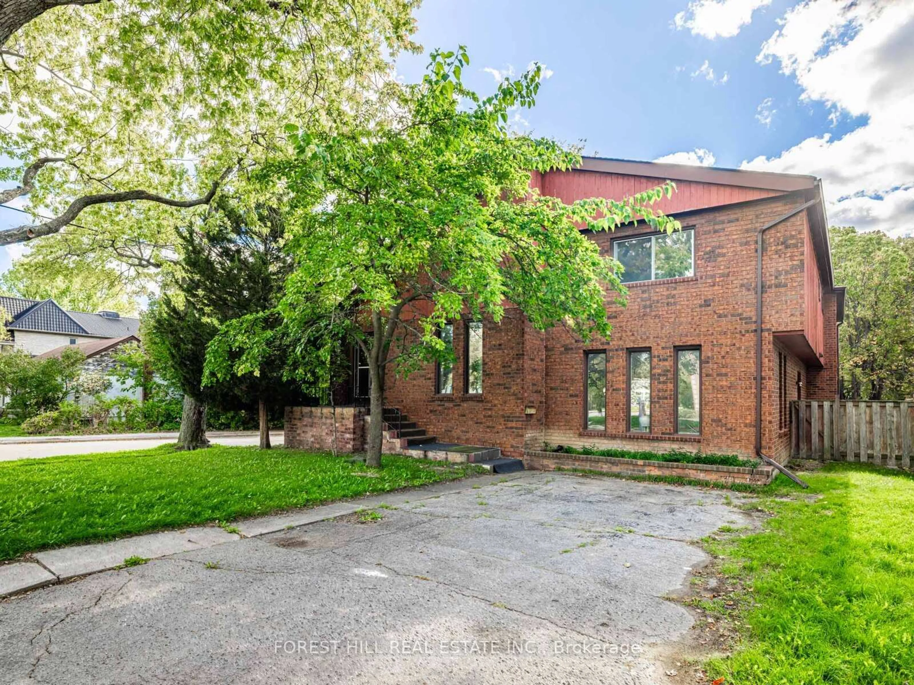Welcome to this beautiful home in a fabulous sought after quiet neighbourhood! Professionally renovated and upgraded in 2019. Pot lights, engineered wood and porcelain tile throughout. This house boasts a grand entrance with 2 storey soaring ceiling heights, rarely found curved floating staircase to basement, huge living room with bow window and skylight, formal dining room, chef inspired kitchen with granite countertops, large centre island, kitchen backsplash, stainless steel appliances, breakfast area with skylight, walkout to deck. Family room with beautiful fireplace and walkout to deck. Main floor laundry with direct access to garage. Four spacious bedrooms with 3 ensuites upstairs. Primary room with trendy shower, bathtub, double sinks and a walkout to balcony. Fully finished basement with wood floor, pot lights and wainscotting throughout, wet bar, marble fireplace, 3 pc bath, whirlpool and sauna, great for all season entertainment. Steps to Bestview Park and Bestview Hiking Trails for outdoor activities. Schools, shoppings, traffic close by. Highly ranking school zone: Zion Heights and AY Jackson.
Inclusions: All existing electrical lighting fixtures, stainless steel: fridge, stove and built-in dishwasher. Stacked washer and dryer, garage door opener and remote control, central air conditioning, central vacuum, alarm system.
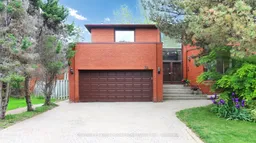 50
50

