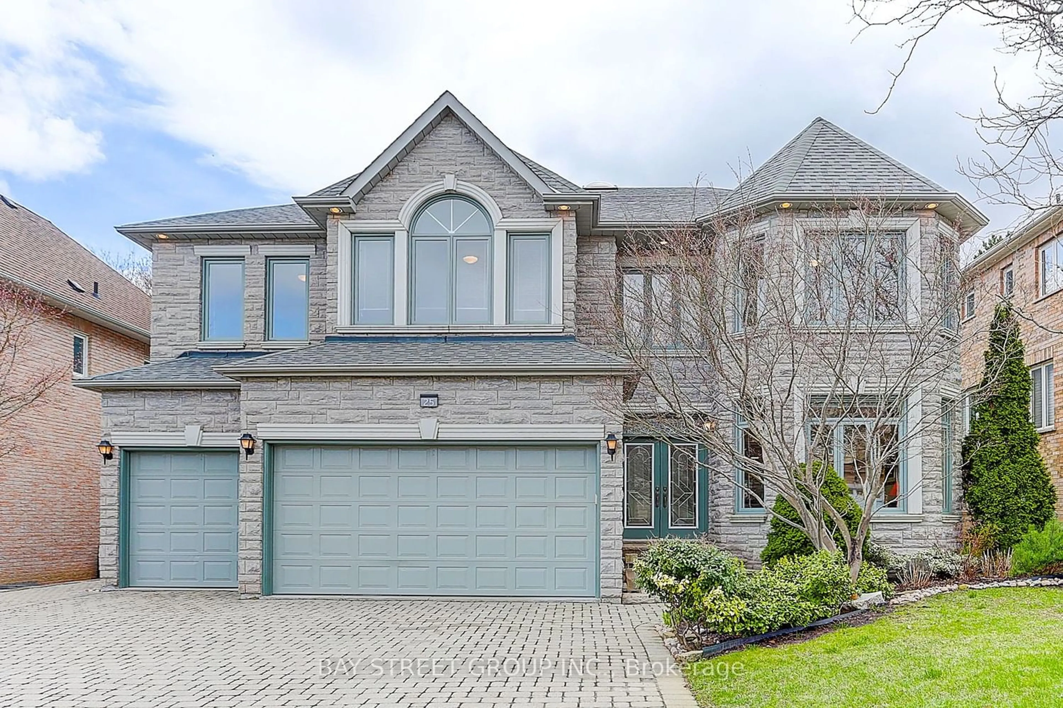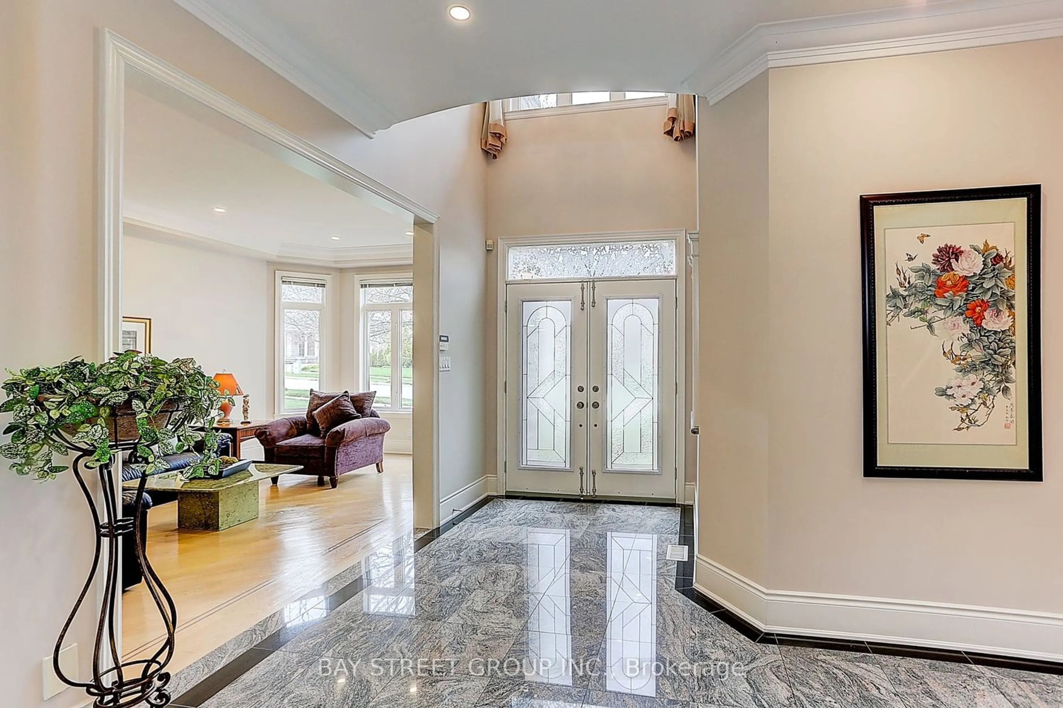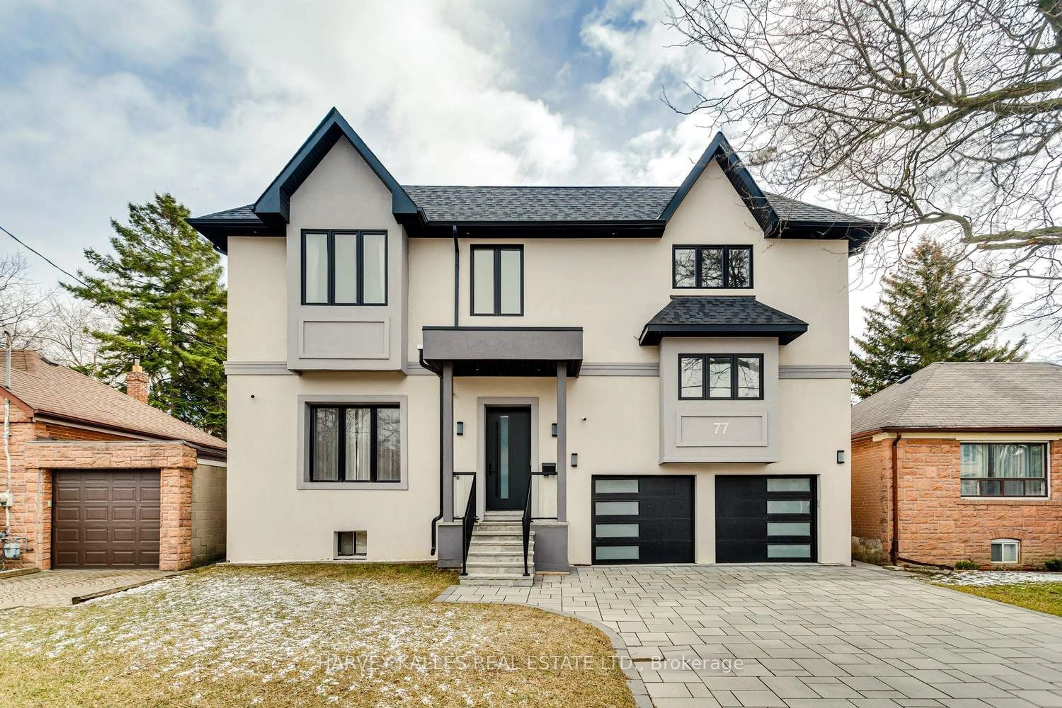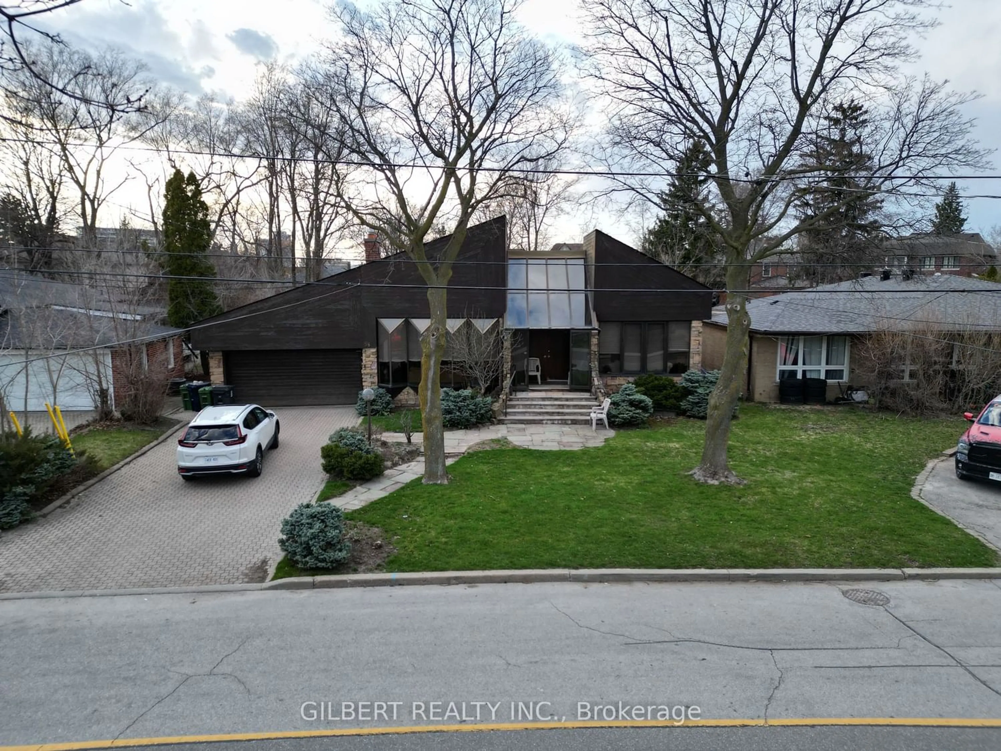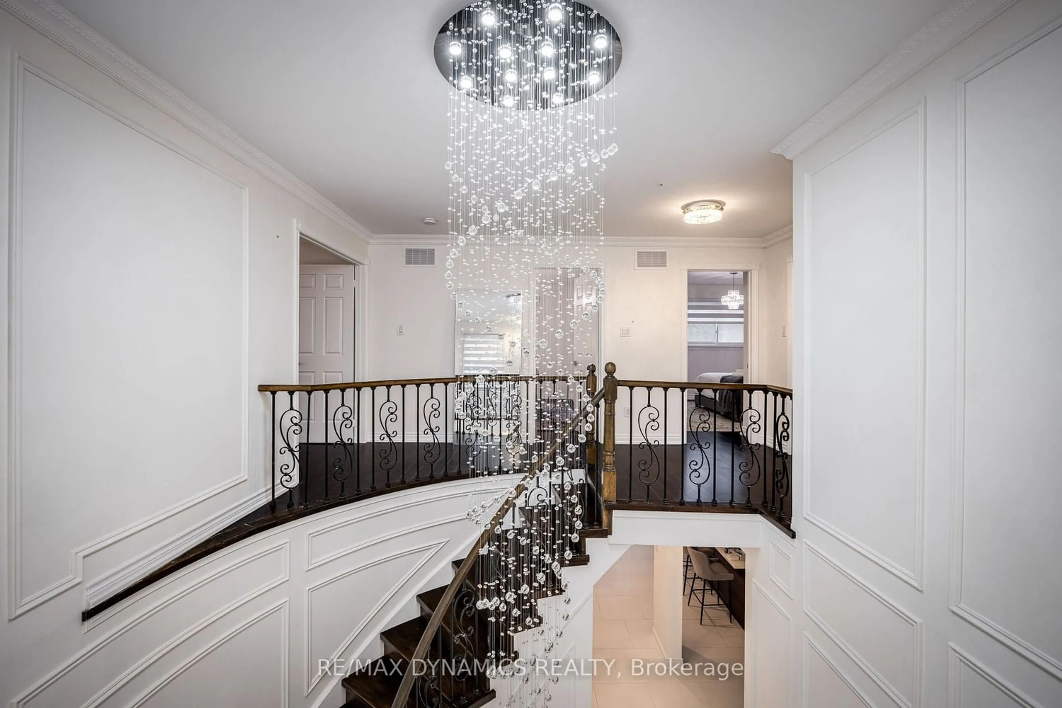25 Bowan Crt, Toronto, Ontario M2K 3A8
Contact us about this property
Highlights
Estimated ValueThis is the price Wahi expects this property to sell for.
The calculation is powered by our Instant Home Value Estimate, which uses current market and property price trends to estimate your home’s value with a 90% accuracy rate.$2,926,000*
Price/Sqft$774/sqft
Days On Market16 days
Est. Mortgage$13,691/mth
Tax Amount (2023)$13,885/yr
Description
Magnificent Custom Built 3-Car Garage Home in the Beautiful Enclave Of Bowan Estates, Bayview Woods Neighbourhood. 5+3 Bedrooms, 7 Washrooms & Wide Interlocking Brick Driveway With Space For Extra 4 cars. This Luxurious 2 Story Executive Home Features Elegant Living Space of Around 4,800 Sf On Main And 2nd Floors, And Around 1700 Sf In Fully Finished Basement. Step Through The Grand 18' Entrance, 9.5' Ceilings, And 8' Doors On Main Floor, With Fabulous Spiral Floating Iron Rail Staircase, Flanked By Soaring Ceilings Adorned With Crown Molding, 8" Baseboard And New LED Pot Lights. Lots Of Natural Light Floods The Space Through Two Impressively Large Skylights. Outside The Bay Window Of The Living Room, Beautiful Trees Provide Shade And Serenity. The Library Has French Doors & Coffered Ceiling & B/I Bookshelf. Adjacent To The Spacious Kitchen Is A Wonderful Sunroom-Like Breakfast Area With Double Skylights, Walk-out to Patio, And View of The Landscaped Private Rear Garden. Master Bedroom Features A Cosy Spacious Sitting Area with A Fireplace, B/I Make-Up Table and 6 Piece Ensuite. Downstairs, A Fully Finished Basement Awaits, Boasting A Separate Stairwell And Entrance, Housing An Independent Guest/In-Law Suite With 2 Bedrooms, Bathroom, Its Own Kitchen, And Generous Recreational Space, Also An Additional Bedroom/Study/Nanny Room With Ensuite. With Top Ranking Schools, Public Transits To Subways And Fantastic Amenities Close By, This Home Offers The Perfect Blend Of Luxury, Comfort And Convenience For The Whole Family.
Property Details
Interior
Features
Main Floor
Living
6.01 x 3.35Hardwood Floor / Pot Lights / Bay Window
Dining
3.96 x 4.26Hardwood Floor / French Doors / Crown Moulding
Kitchen
3.66 x 3.05Pot Lights / Granite Counter / Combined W/Br
Breakfast
5.79 x 4.27Skylight / W/O To Yard / Combined W/Kitchen
Exterior
Features
Parking
Garage spaces 3
Garage type Attached
Other parking spaces 4
Total parking spaces 7
Property History
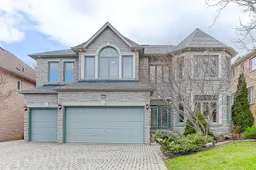 32
32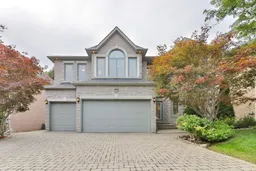 40
40Get an average of $10K cashback when you buy your home with Wahi MyBuy

Our top-notch virtual service means you get cash back into your pocket after close.
- Remote REALTOR®, support through the process
- A Tour Assistant will show you properties
- Our pricing desk recommends an offer price to win the bid without overpaying
