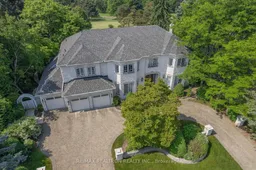Custom Built Stone All-Around Executive Home on a quiet crescent in Prestigious Bayview Country Club Area* Approx. 5820SF+ Fully Professionally Finished Basement* Proud Original Owner* 4-Car Garage with additional storage with a sink ideal for skis,bicycles,golf equipments & pets wash* Interlocking U-Shaped Driveway* Lavishly Landscaped* Excellent Curb Appeal* 5+1 Bedrooms with ALL ENSUITES/4 with Walk-in Closets* 10' Ceiling on Main Floor* 9' Ceiling on second floor & basement* Soaring 19' Double Solid Wood Doors Entrance Granite Foyer* 4 Gas Fireplaces* Intricate Crown Moulding* Extensive Wainscotting Throughout Main & Second Floors* 4 Skylights* Grand Floating Staircase fronting a 2-Storey Window with Spectacular View of the Beautiful Backyard with Elaborate Interlocking Stone Walkway, Gazebo & BCC Golf Course! 91' Frontage! 6-pc Principal Ensuite with Marble Bath-Top & Granite Floor* Modern Kitchen with Granite counter top & Granite slab backsplash, large pantry, hidden lighting & Sub-Zero Fridge! Lovely Sunroom/Tearoom w high ceiling* Bevelled Glass French Doors with Bras In-Laid* Ceiling Medallions in Living, Dining Room & Foyer* 2nd Floor Sitting Area! 3/4" Strip Hardwood Floors* Circular Oak Railings & Spindles* Direct Access from Garages to mud room & main floor laundry room* Separate service/nanny's stair to basement! 8 Washrooms* One Bus to Subway* Convenient Access to Hwy 404/407/401 & DVP! Must See to Truly Appreciate! Show = Sold* Immaculate Condition!
Inclusions: Exquisite & Elegant Hallway Chandelier* Solid Pool Table/ Light & Accessories* Wetbar* All ELFS, Wall Scones* All Existing Appliances* All Window Coverings* CAC* CVAC & equipments* Cedar Closet* B/I Niche* Pot Lights* Hexagonal Skylight* GDOs*In-Ground Sprinkler System* 200Amp Breaker Service* Brand New Roof & Extra Attic Insulation(May 2025, Under Warranty)*
 50
50


