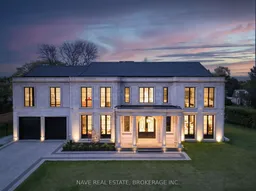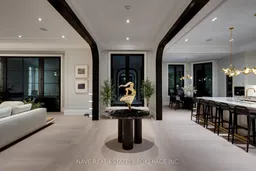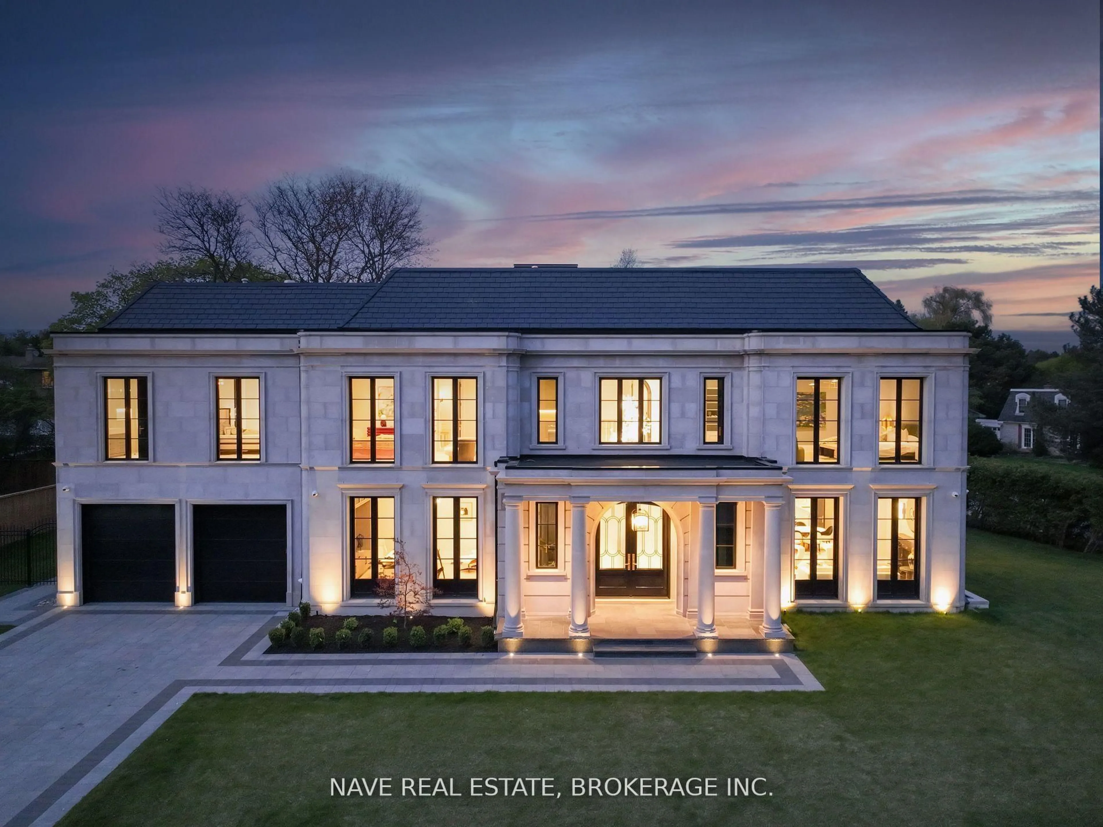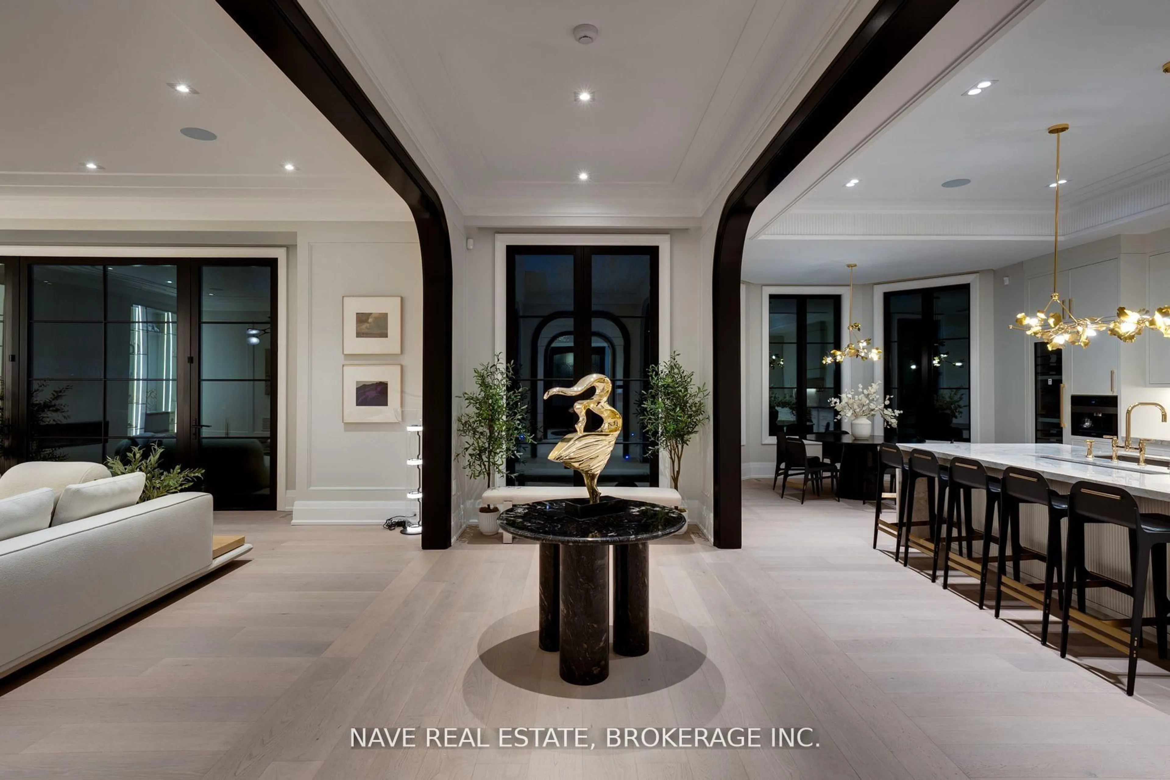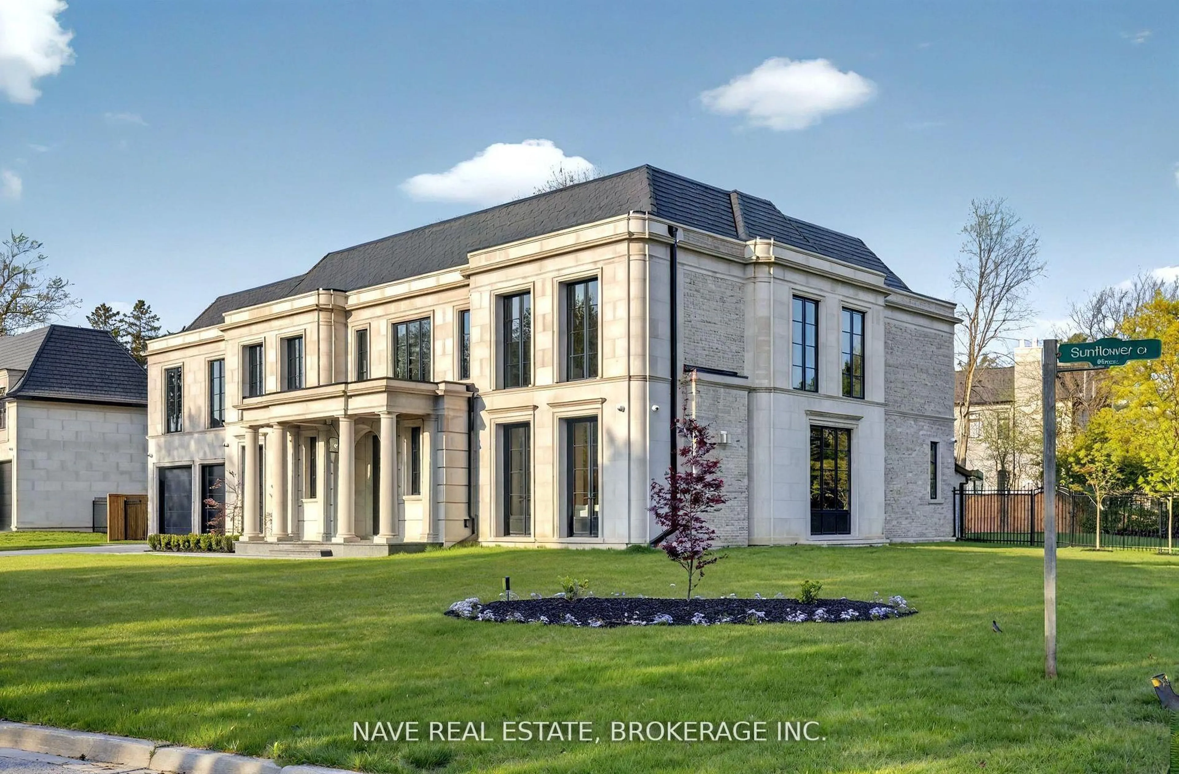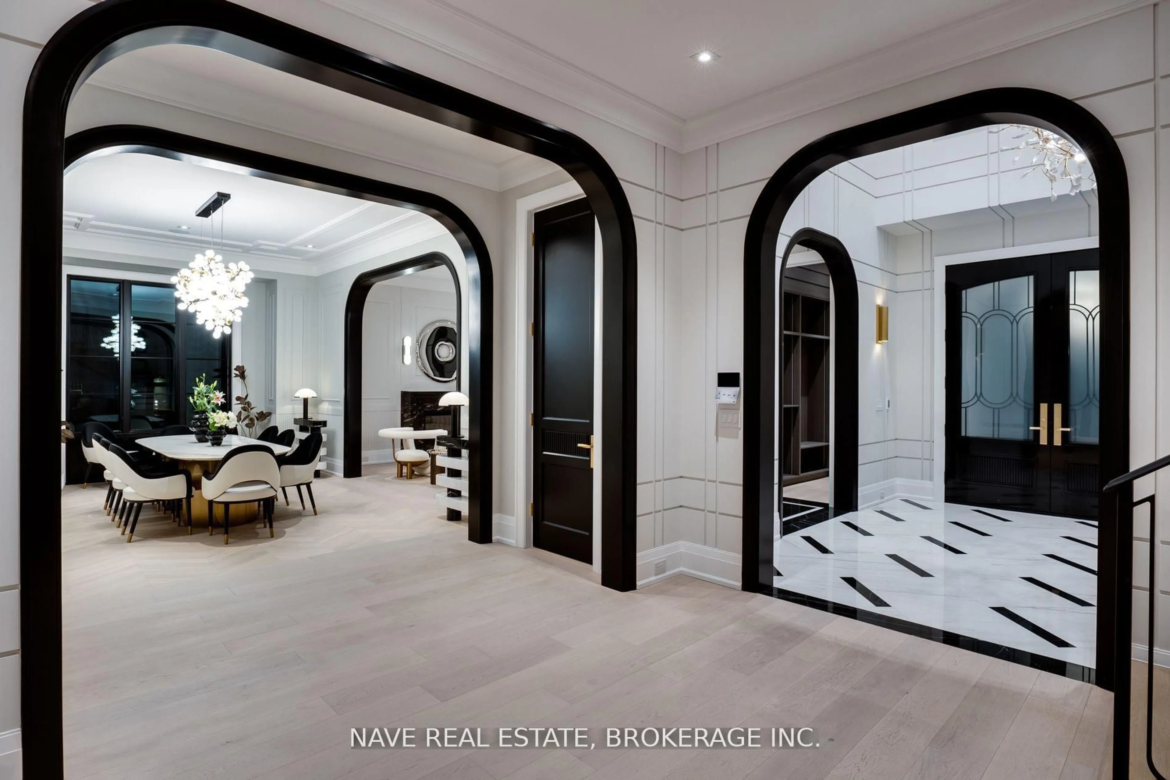1 Sunflower Crt, Markham, Ontario L3T 2W2
Contact us about this property
Highlights
Estimated valueThis is the price Wahi expects this property to sell for.
The calculation is powered by our Instant Home Value Estimate, which uses current market and property price trends to estimate your home’s value with a 90% accuracy rate.Not available
Price/Sqft$998/sqft
Monthly cost
Open Calculator
Description
A Masterpiece by Richard Wengle Architect Inc., Curated by Raphael Gomes Interiors. The Number 1 Sunflower Court is a branded builtarchitectural gem nestled on a tranquil cul-de-sac in the prestigious Bayview Glen .This custom-designed estate flawlessly merges timelessdesign with cutting-edge innovation, showcasing the signature vision of world-renowned architecture and Interior designer the King & Queenstrue sanctuary featuring a spacious lounge area, dual spa-inspired bathrooms, and separate custom his-and-hers walk-in closets. The Prince andPrinces Bedroom; each complete with a private spa ensuite. An entertainers dream with an open-concept chefs gourmet kitchen boasting Mieleappliances: 36" fridge/freezer, built-in coffee station, microwave, oven, and a 48 Wolf gas cooktop. Butler kitchen with a full appliance setcompletes the culinary space. This magnificent mansion with Elevated 10-ft ceilings and dual high-efficiency furnaces ensure optimal comfortand air circulation throughout leads us to a Radiant heated floors flow through a spacious recreation zone, wet bar, full gym, sauna, and sunlitlounge with walk-up access to the ambience pool area. State of art theatre room is the perfect place to relax and spend quality entertainmenttime inside of your luxury heaven sums up one of a kind luxurious experiences.
Property Details
Interior
Features
2nd Floor
4th Br
5.48 x 4.265 Pc Ensuite / Cathedral Ceiling / W/I Closet
5th Br
5.48 x 4.265 Pc Ensuite / Window Flr to Ceil / Sw View
Primary
8.22 x 5.48W/I Closet / Floor/Ceil Fireplace / Walk-in Bath
2nd Br
5.48 x 4.575 Pc Ensuite / W/I Closet / Window Flr to Ceil
Exterior
Features
Parking
Garage spaces 4
Garage type Attached
Other parking spaces 6
Total parking spaces 10
Property History
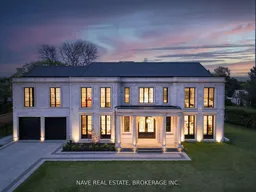 50
50