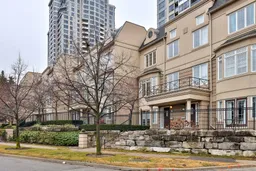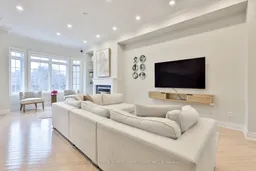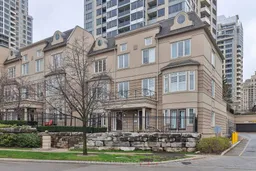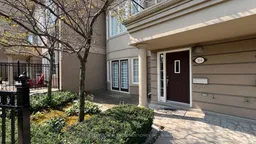Welcome to luxurious living in the heart of Bayview Village! This exquisite three-story townhome, nestled in an exclusive enclave across from Rean Park, offers the perfect blend of sophistication and convenience W/ Over 2100 sqft of Upgraded Living Space. From the elegant marble-floored foyer to the sunlit principal rooms and private outdoor spaces, every detail is designed for comfort and style. The open-concept main floor is ideal for entertaining, featuring a spacious living area with a gas fireplace and a chefs kitchen. The primary suite is a serene retreat with a spa-like ensuite and walk-in closet, while two additional bedrooms provide ample space for family. A separate ground-floor suite with a 4-piece bath and walk-out to the front garden is perfect for guests. Enjoy a private two-car garage, a rare luxury in this sought-after community, plus a stunning 22-ft balcony with a gas BBQ hookup. Just steps from Bayview Village Mall, transit, and top amenitiesthis is a rare opportunity you wont want to miss. Monthly Maintenance is all-inclusive
Inclusions: All Existing Appliances, Electric Light Fixtures, All Window Coverings, Garage Door Opener







