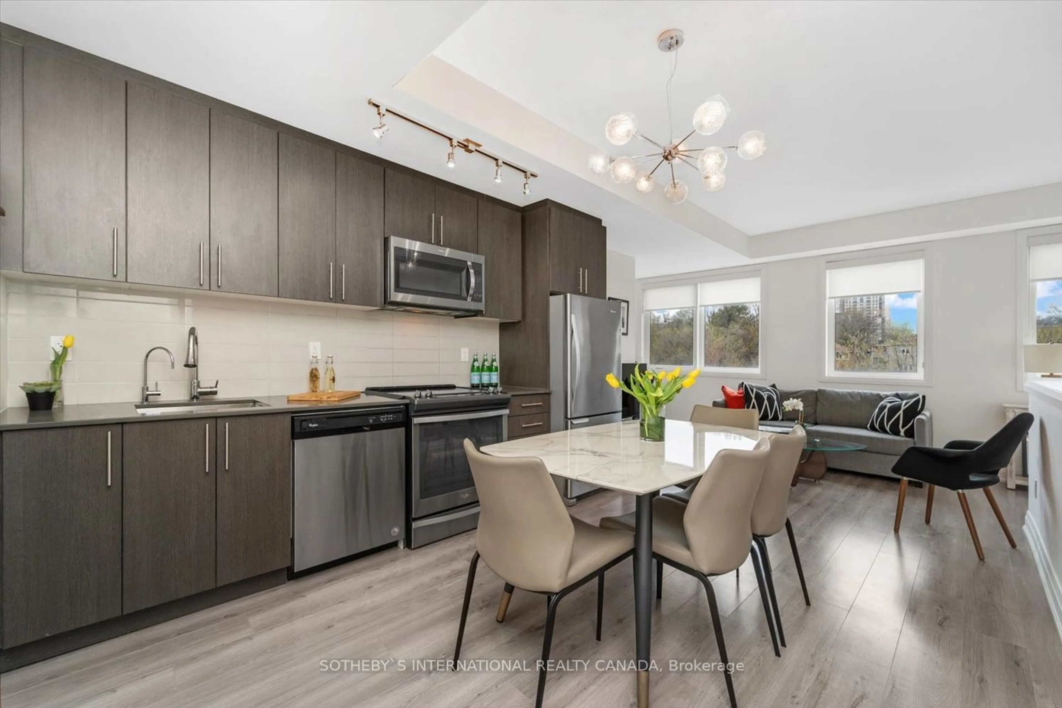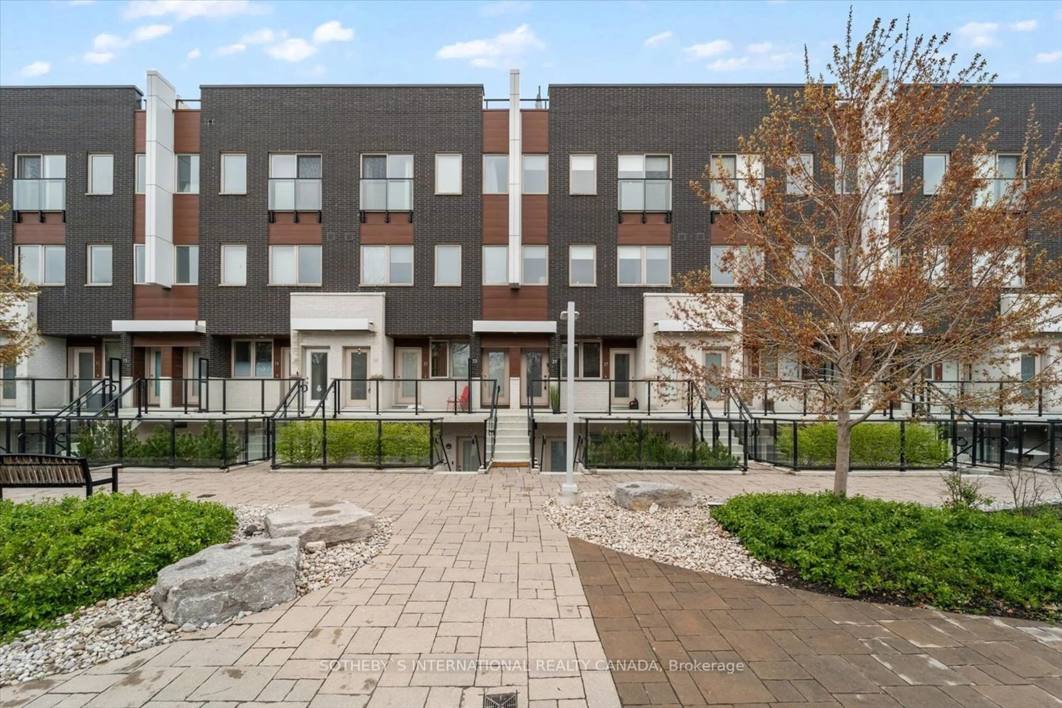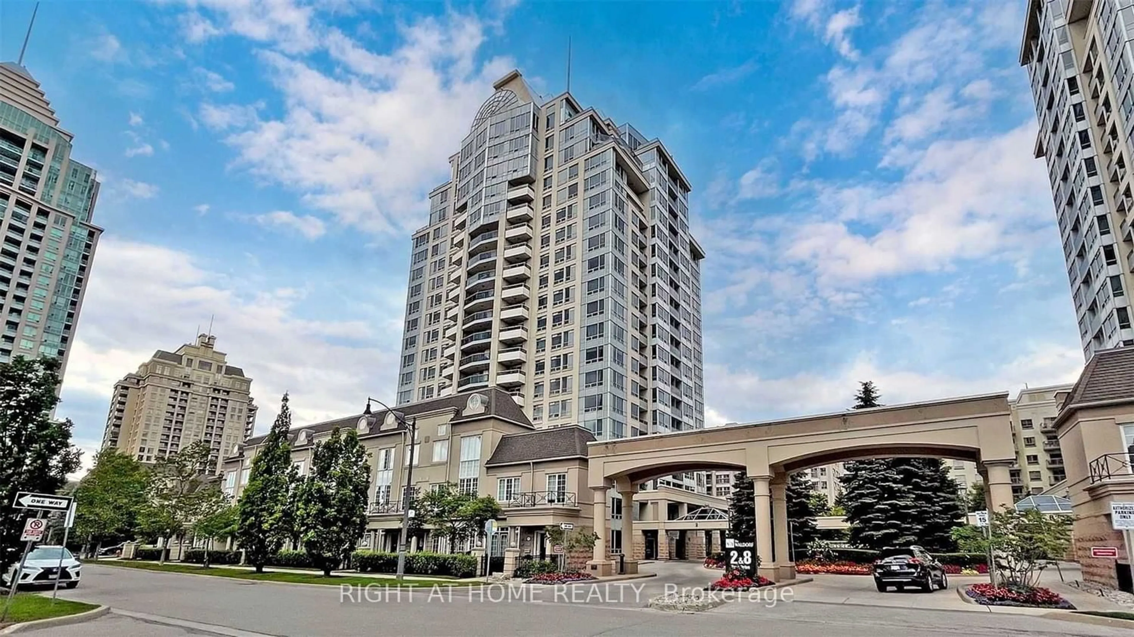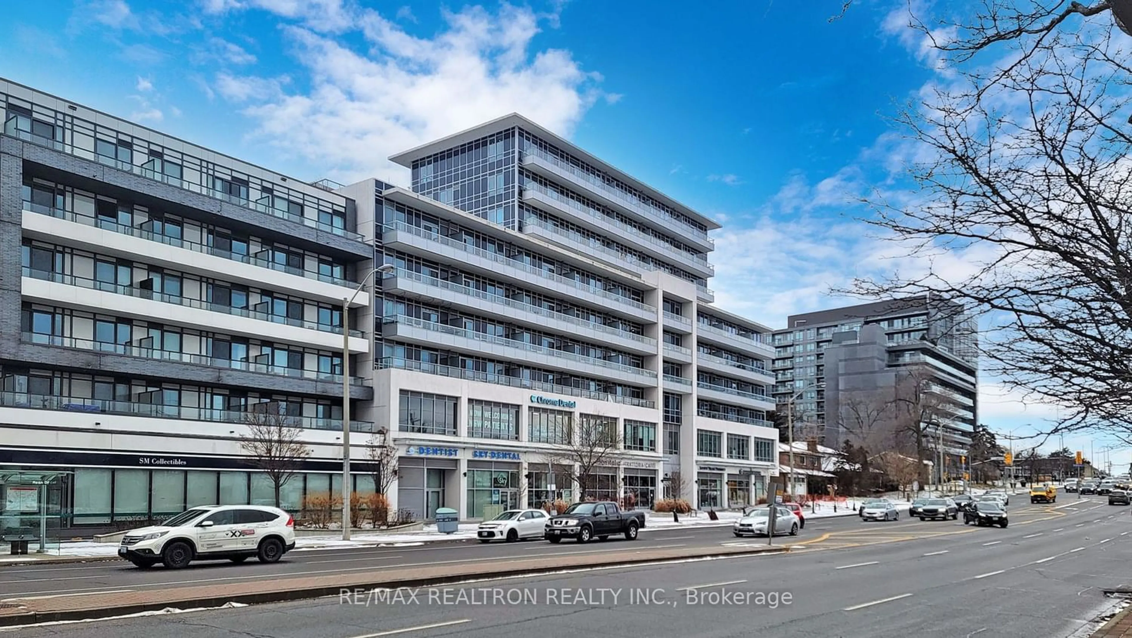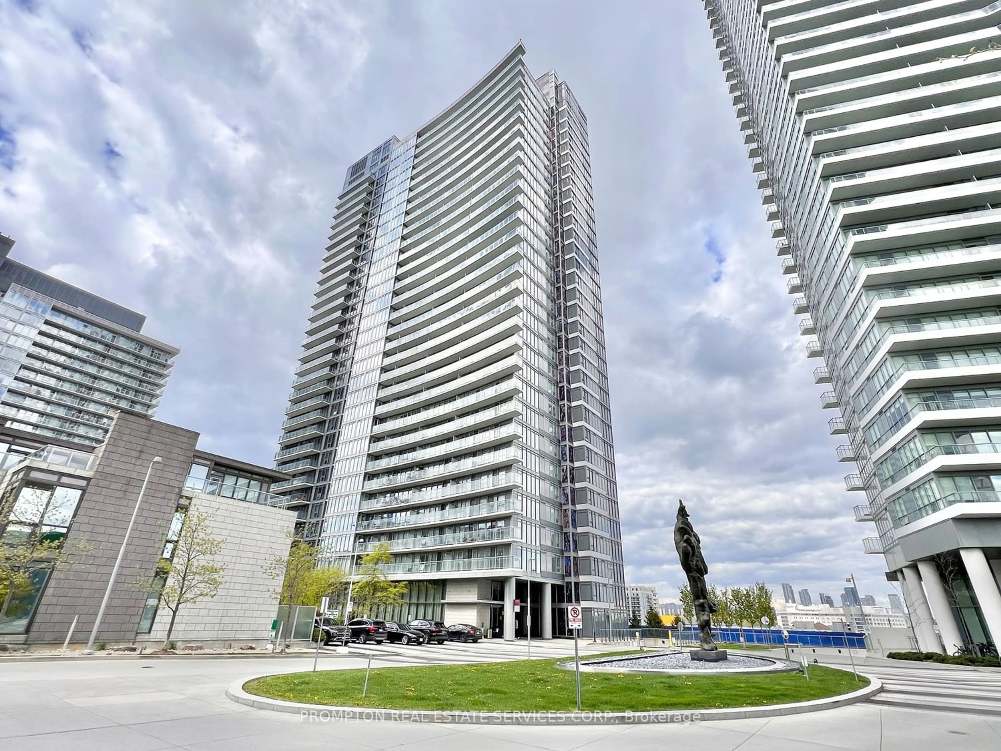780 Sheppard Ave #Th25, Toronto, Ontario M2K 0E3
Contact us about this property
Highlights
Estimated ValueThis is the price Wahi expects this property to sell for.
The calculation is powered by our Instant Home Value Estimate, which uses current market and property price trends to estimate your home’s value with a 90% accuracy rate.$900,000*
Price/Sqft$860/sqft
Days On Market15 days
Est. Mortgage$4,032/mth
Maintenance fees$587/mth
Tax Amount (2023)$3,891/yr
Description
PARK TOWNS are boutique condo-town homes in convenient, amenity packed Bayview Village only steps to Bessarion Subway Station, Sheppard Bus and minutes to Highways. RARE TWO CAR underground parking spots are included plus Visitor Parking and a locker! This sunny two bedroom, two bathroom town home has smooth high ceilings, a sleek modern kitchen with quartz counters, stainless steel appliances, elegant bathrooms, and laminate floors. The primary bedroom has sliding glass doors to a Juliette Balcony, a walk-in closet and ensuite with large shower. The spacious roof terrace has room for a child's splash pool, is a great for a celebration, or perfect for a quiet sunset BBQ. Second floor laundry has storage plus third floor extra storage by terrace. Townhome 25 faces a private west facing tree-lined parkette perfect for kids to toss a ball or take your dog for a stroll. Just beyond your doorstep are local Sheppard Shops, Canadian Tire, Loblaws, Starbucks, Bayview Village, and IKEA. The perfect turn-key lifestyle awaits you! Approx 1400 SF with Terrace.
Property Details
Interior
Features
Main Floor
Living
5.84 x 3.63Laminate / Large Window
Dining
4.55 x 4.29Combined W/Kitchen / Laminate
Kitchen
4.55 x 4.29Combined W/Dining / Stainless Steel Appl
Exterior
Features
Parking
Garage spaces 2
Garage type Underground
Other parking spaces 0
Total parking spaces 2
Condo Details
Amenities
Bike Storage, Visitor Parking
Inclusions
Property History
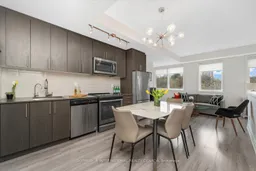 28
28Get an average of $10K cashback when you buy your home with Wahi MyBuy

Our top-notch virtual service means you get cash back into your pocket after close.
- Remote REALTOR®, support through the process
- A Tour Assistant will show you properties
- Our pricing desk recommends an offer price to win the bid without overpaying
