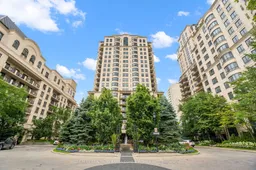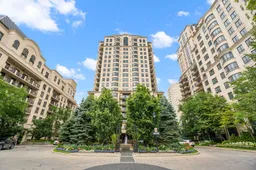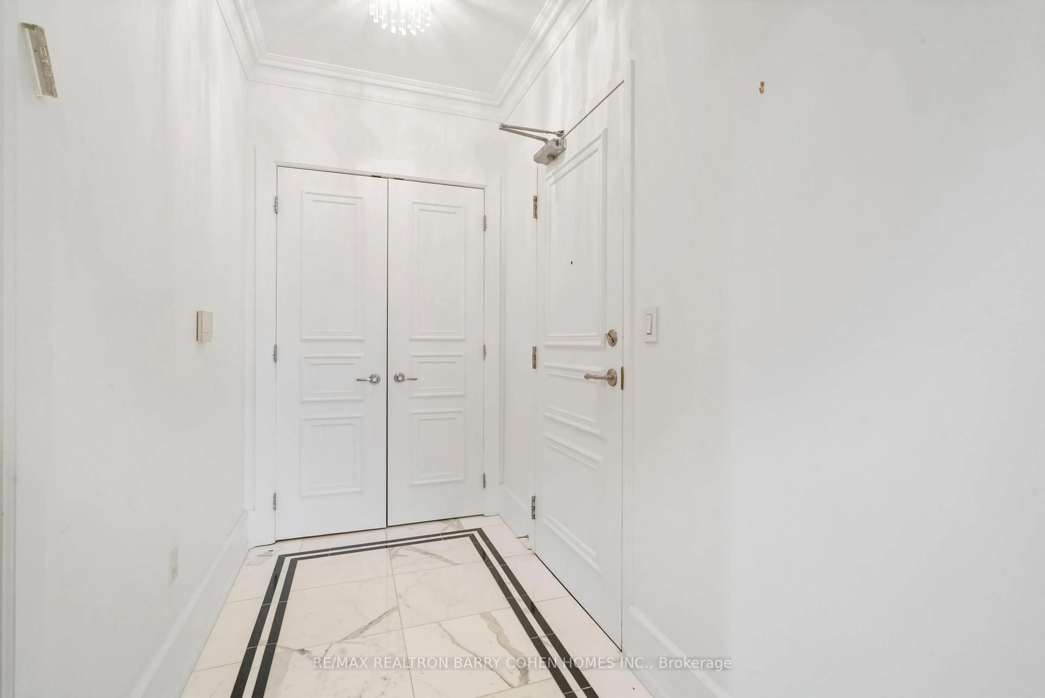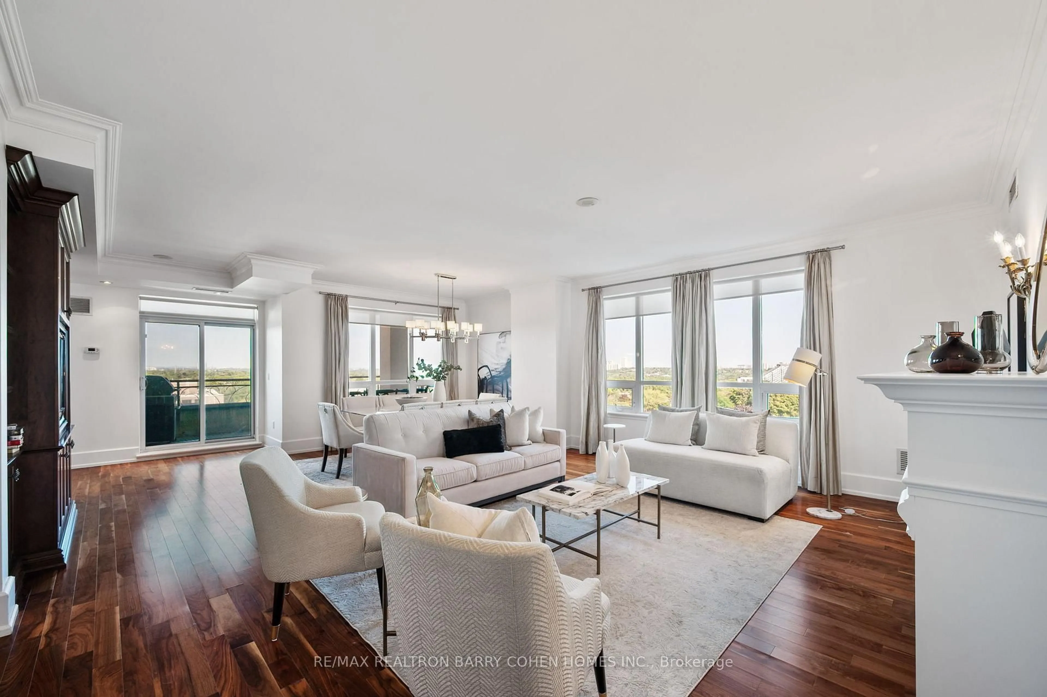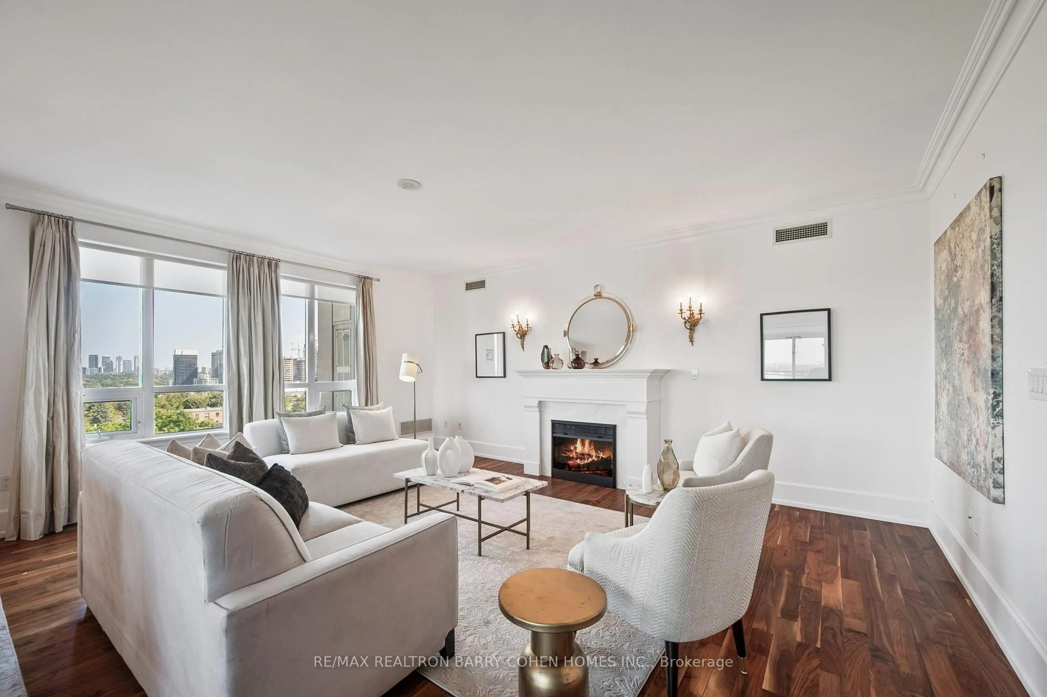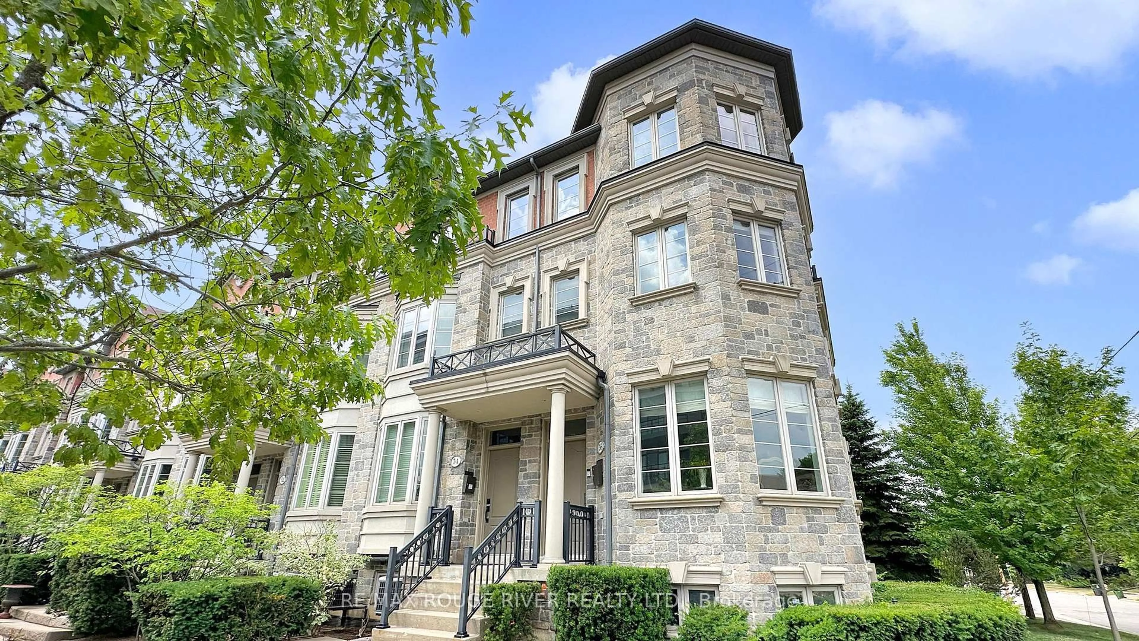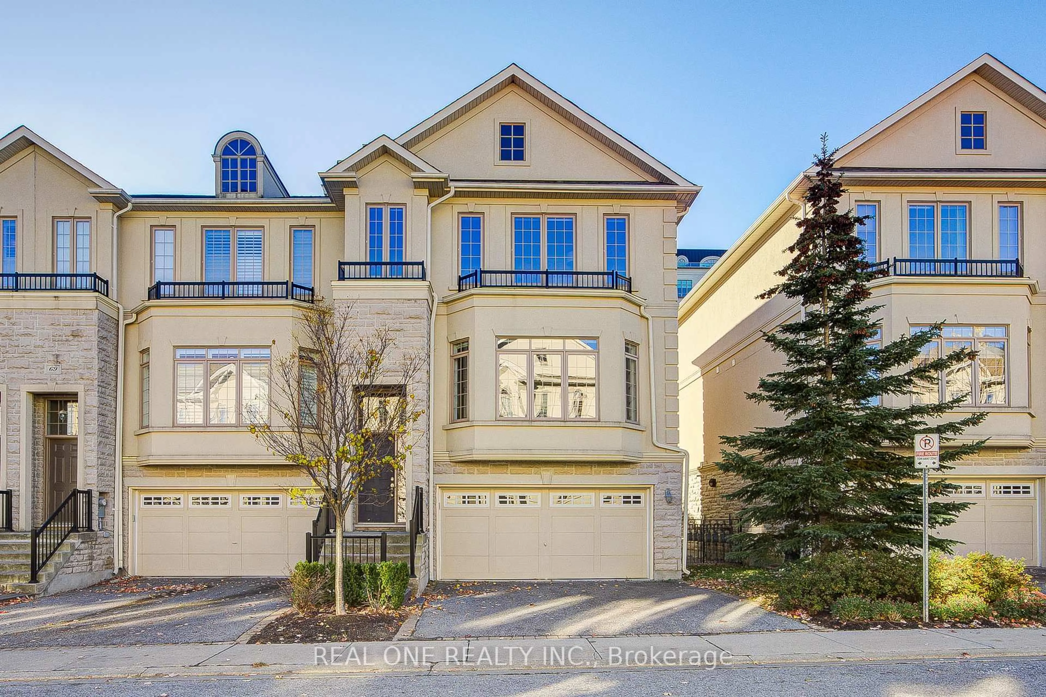662 Sheppard Ave #805c, Toronto, Ontario M2K 3E6
Contact us about this property
Highlights
Estimated valueThis is the price Wahi expects this property to sell for.
The calculation is powered by our Instant Home Value Estimate, which uses current market and property price trends to estimate your home’s value with a 90% accuracy rate.Not available
Price/Sqft$930/sqft
Monthly cost
Open Calculator
Description
Expansive corner unit at the highly coveted St. Gabriel's development by Shane Baghai. Fantastic split bedroom layout, with an impressive great room boasting unobstructed views. Many upgrades and luxurious finishes throughout. Spacious foyer leading to the living spaces. High Ceilings. Large primary bedroom suite with a walk-in closet, ensuite with jet tub. Rare three washroom plan. Upgraded eat in chef's kitchen. Sprawling great room, with a large dining room, two sitting areas with a built-in entertainment unit, and fireplace. Great balcony with a gas line for a bbq and water hose. Two large parking sports, perfectly located at the underground entrance door to the building. Enjoy 5-Star hotel-like service with valet, concierge, cardio room, weight room, yoga/dance studio and games room. Short walk to Bayview village, shops, restaurants, public transit & much more.
Property Details
Interior
Features
Main Floor
Foyer
5.28 x 2.81Double Closet / 2 Pc Bath / Tile Floor
Living
6.07 x 3.84Electric Fireplace / East View / O/Looks Dining
Dining
3.65 x 3.05North View / O/Looks Family / hardwood floor
Family
4.6 x 3.76B/I Bookcase / hardwood floor / W/O To Balcony
Exterior
Features
Parking
Garage spaces 2
Garage type Underground
Other parking spaces 0
Total parking spaces 2
Condo Details
Amenities
Concierge, Gym, Party/Meeting Room, Indoor Pool, Bbqs Allowed
Inclusions
Property History
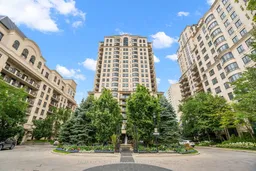
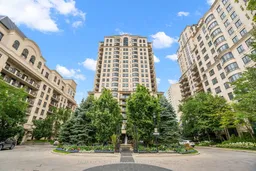 21
21