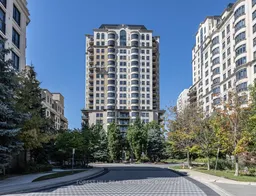Nestled in a premium residence, this spacious corner unit with northeast exposures offers an unmatched living experience. Boasting 2,165 square feet, this elegant two bedroom + den suite provides ample space for families, down sizers, executives, especially for those who love to entertain. Easily converted to a 3 br unit. A private access elevator provides the ultimate convenience with direct entry into your suite. This is the optimum suite with unobstructed views from large sunlit windows throughout. A great balcony with clear views, perfect to experience sipping your morning coffee or dining al fresco. An expansive living space with many high-end features including luxurious and beautiful floor tiling, crown moulding, high baseboards, plenty of storage all with a functional layout, well suited for hospitality. This unit also boasts a stylish powder room off the foyer for an added benefit and convenience. Another unique highlight of this condo includes a family room perfect for quality time or cozy movie nights, complete with fireplace, built in shelving and desk area. The combined dining and living room area is compete with gorgeous hard wood floors, a bright bay window and fireplace. The modern kitchen is a fantastic space with Kitchen Aid appliances, granite counters, East facing windows, breakfast eating area with a walkout to a spacious balcony. The primary bedroom is very spacious with a 5 piece ensuite, two walk in closets and an adjoining den/office space. The 2nd bedroom is also of ample size with a 3 piece ensuite, large double closet and large East facing window. Separate ensuite laundry is also an added bonus room off the foyer. Two car parking ideally located on the P1 level and conveniently positioned by the elevators. A generous locker for storage is also included and located on the same underground level. Valet parking and concierge services in a prime location with exceptional amenities, dining, shopping and transit options at your doorstep.
Inclusions: Kitchen Aid Kitchen Appliances (Fridge, Stove, Microwave, Dishwasher), Beverage Fridge, Stackable Maytag Washer and Dryer and All Window Coverings.
 22
22


