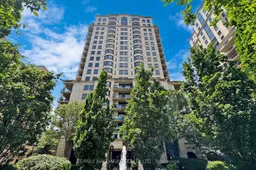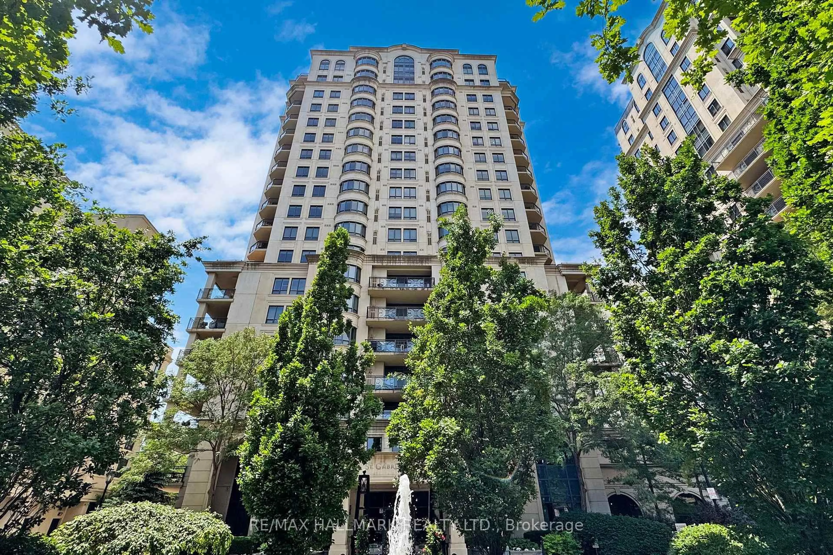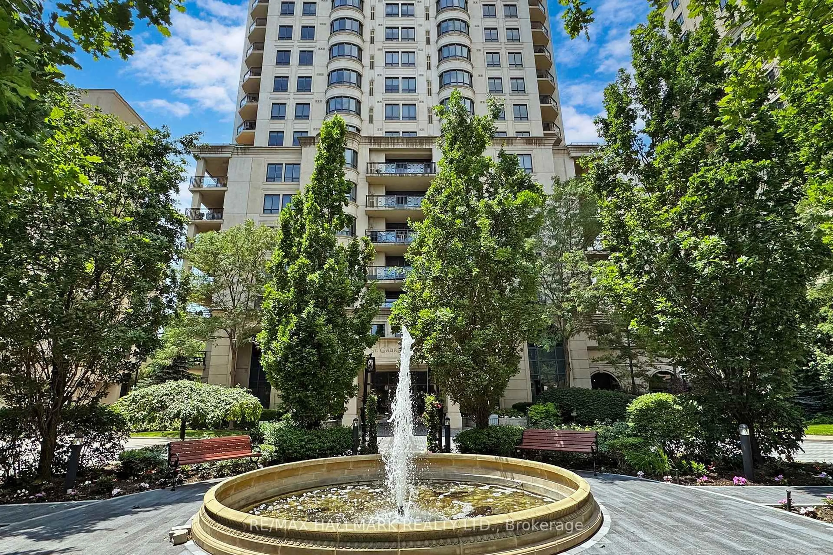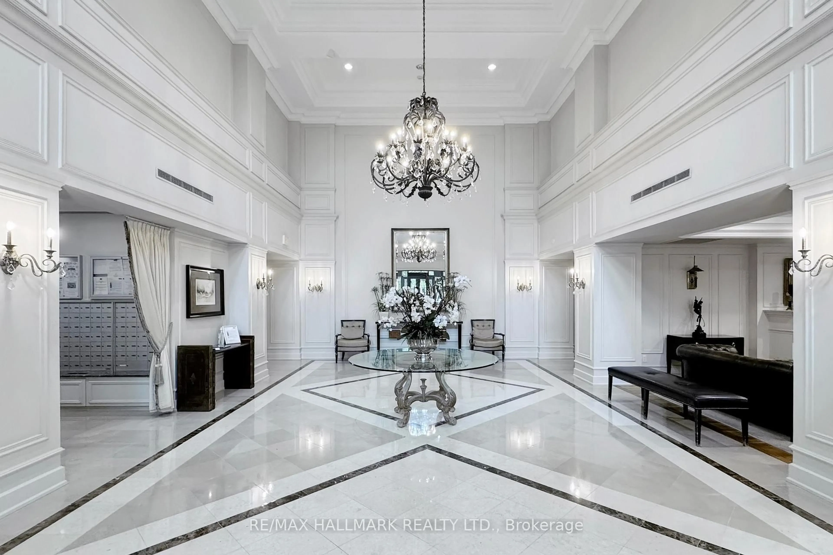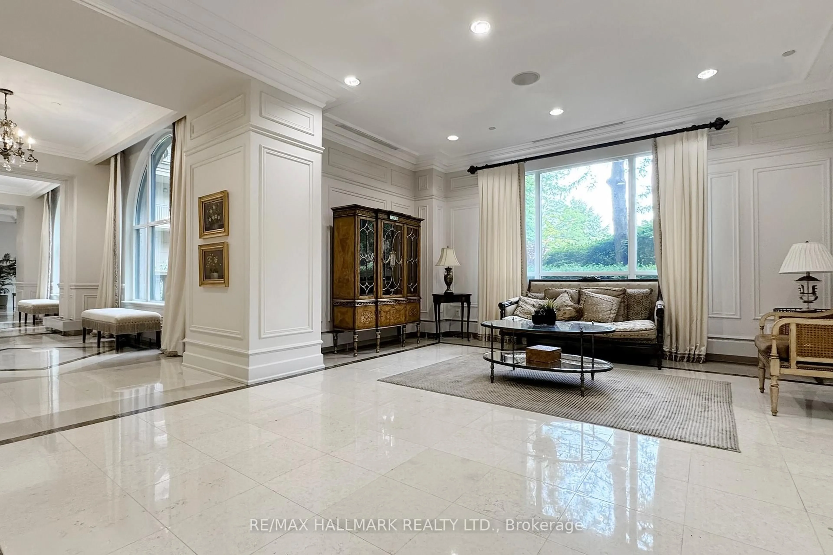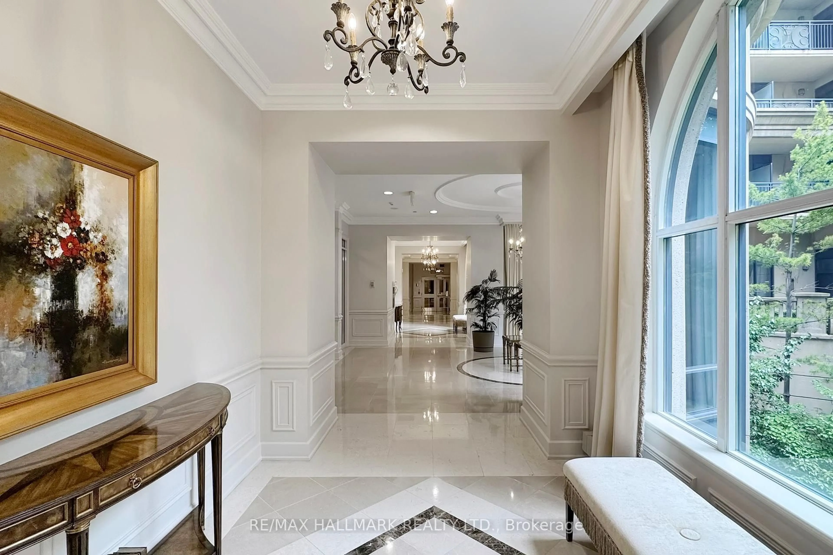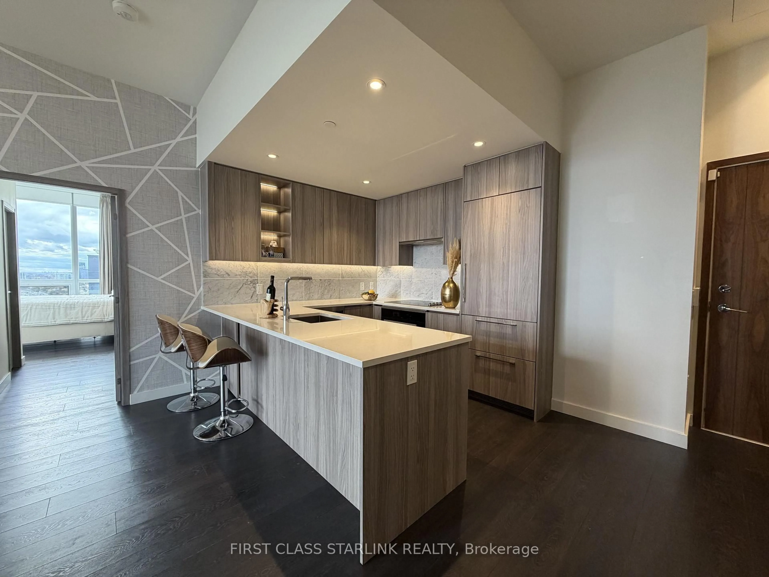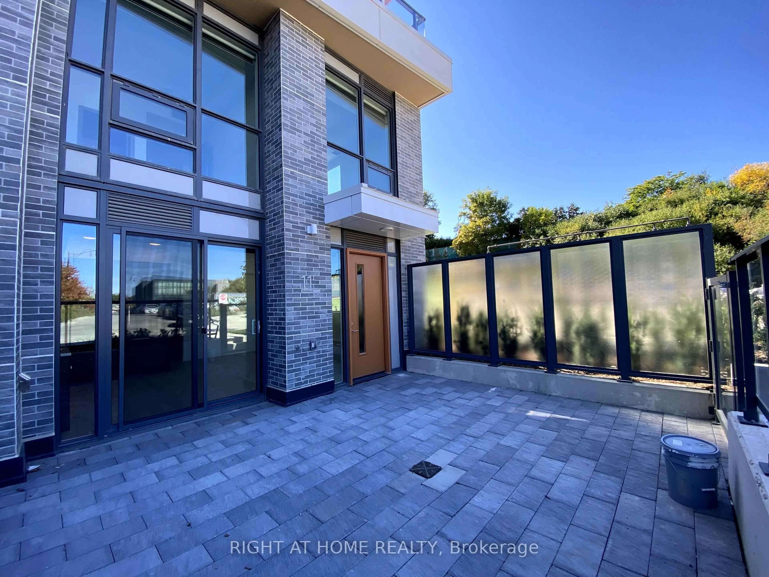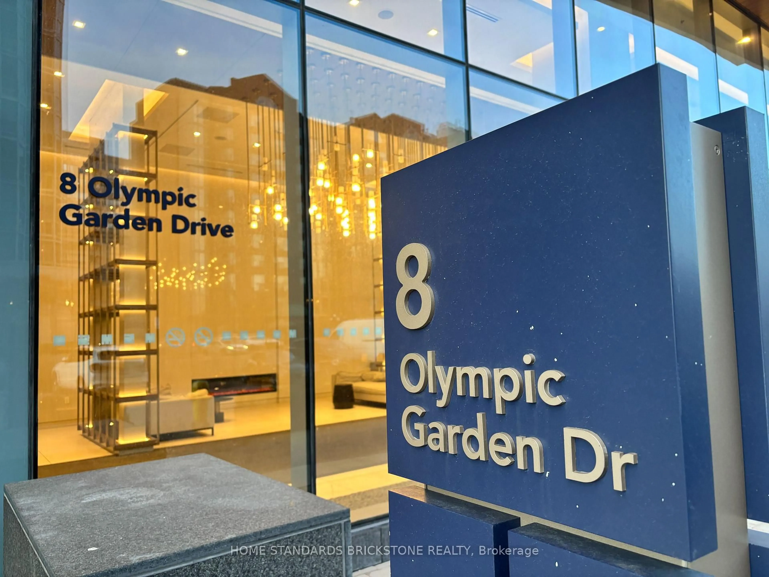660 Sheppard Ave #LPH05, Toronto, Ontario M2K 3E5
Contact us about this property
Highlights
Estimated valueThis is the price Wahi expects this property to sell for.
The calculation is powered by our Instant Home Value Estimate, which uses current market and property price trends to estimate your home’s value with a 90% accuracy rate.Not available
Price/Sqft$931/sqft
Monthly cost
Open Calculator
Description
Live and entertain in exquisite luxury at this North York condo with full concierge service!Stunning St. Gabriels by renowned builder Shane Baghai. Enjoy a light-filled lower penthouse with private elevator access, featuring approximately 1420 square feet of living space. The split plan layout includes an open living and dining room, a gourmet kitchen with granite counters, and a breakfast area. The family room with a fireplace and soaring 10' coffered and crown-moulded ceilings add elegance. This unit boasts 2 spacious bedrooms with ensuite spa bathrooms, 3 bathrooms total, beautiful hardwood and marble floors, a terrace with a gas BBQ, 24-hour concierge, valet parking, and much more! EXTRAS: All Stainless Steel Kitchen Appliances ( Fridge, Stove Microwave, Dishwasher ); Washer and Dryer and Stainless Steel B.B.Q in Balcony.
Property Details
Interior
Features
Flat Floor
2nd Br
6.05 x 2.58hardwood floor / 4 Pc Ensuite / B/I Closet
Living
3.69 x 3.46hardwood floor / Fireplace / W/O To Balcony
Kitchen
4.85 x 3.65hardwood floor / Crown Moulding / Open Concept
Kitchen
2.65 x 2.27Marble Floor / Breakfast Bar / Coffered Ceiling
Exterior
Features
Parking
Garage spaces 1
Garage type Underground
Other parking spaces 0
Total parking spaces 1
Condo Details
Amenities
Gym, Concierge, Bbqs Allowed, Visitor Parking
Inclusions
Property History
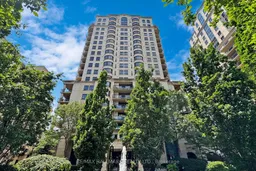 39
39