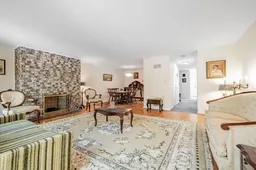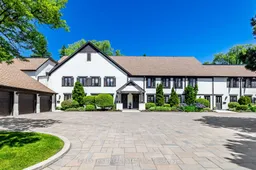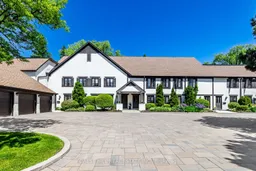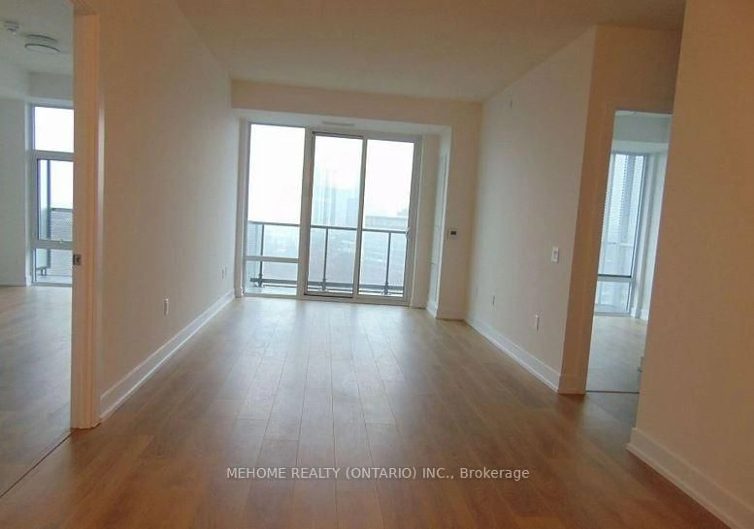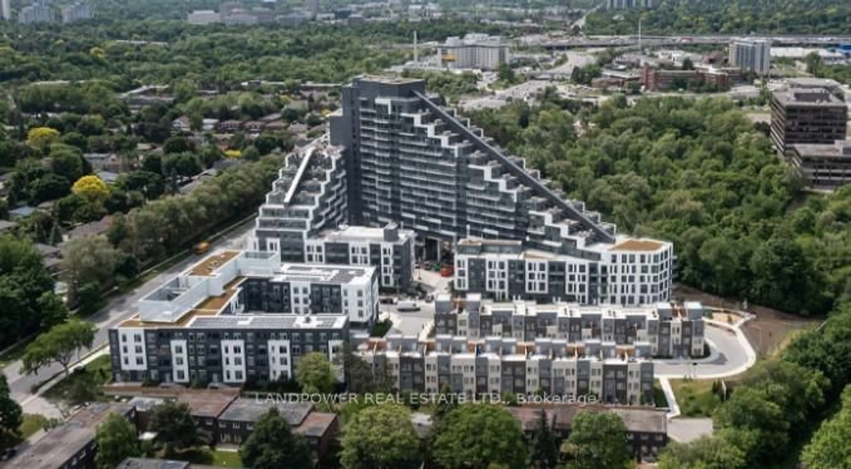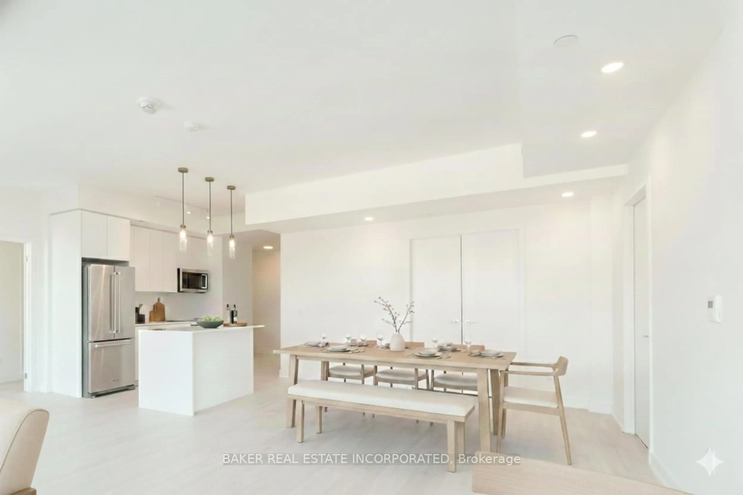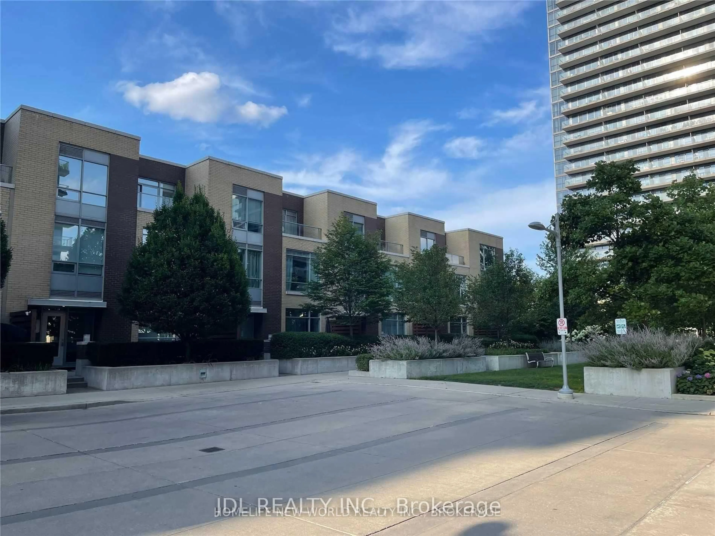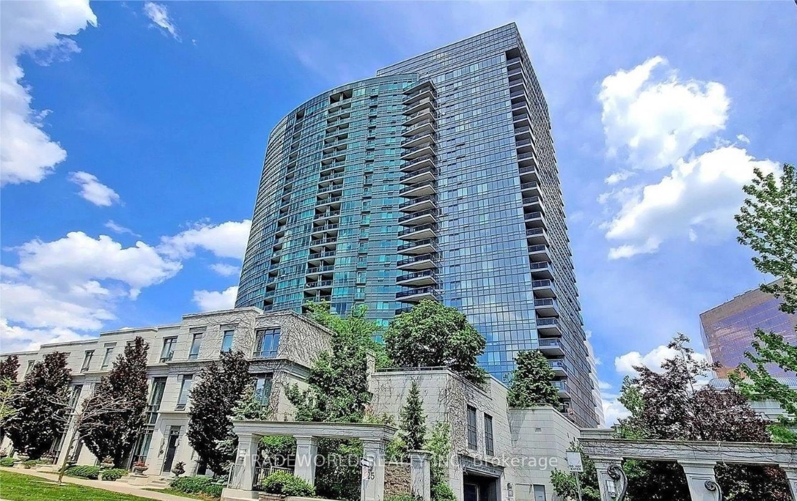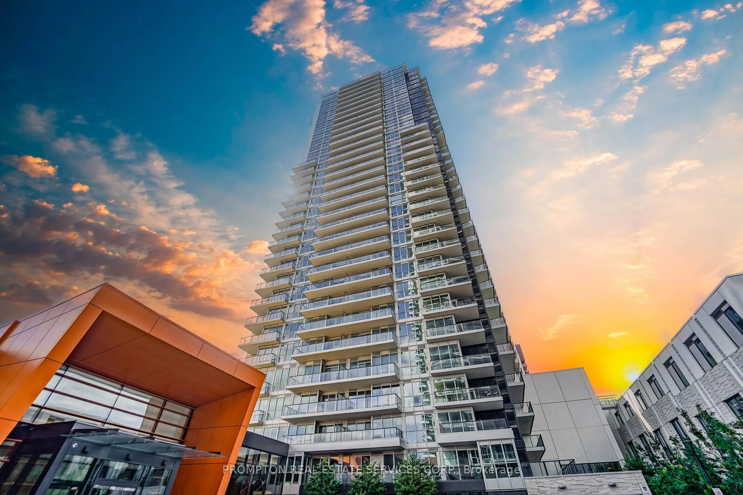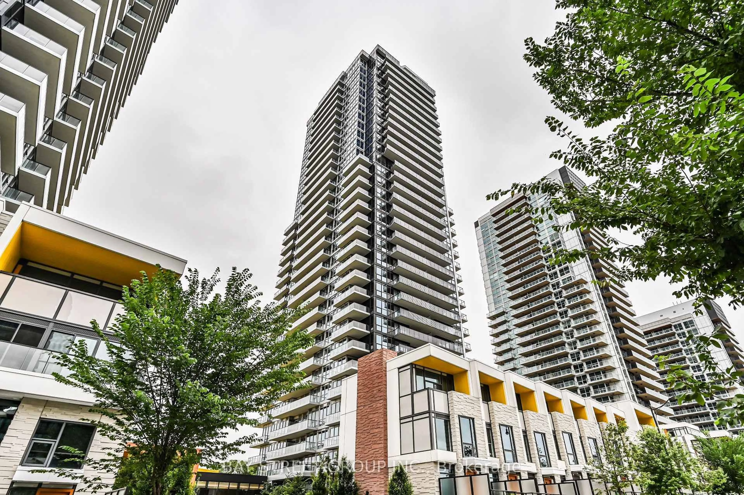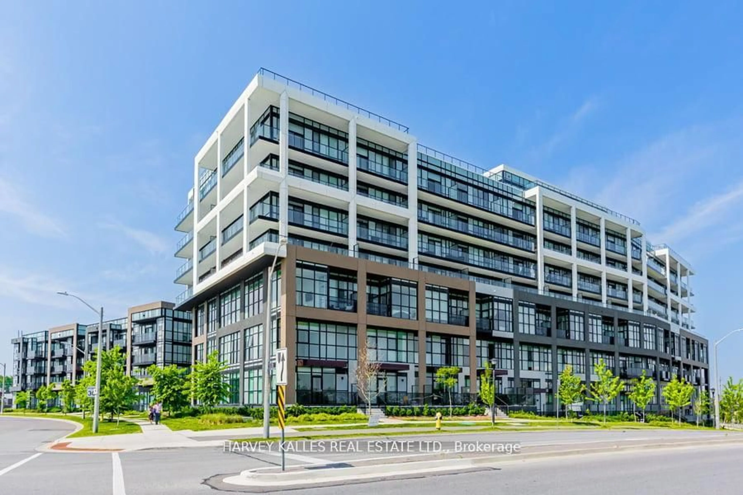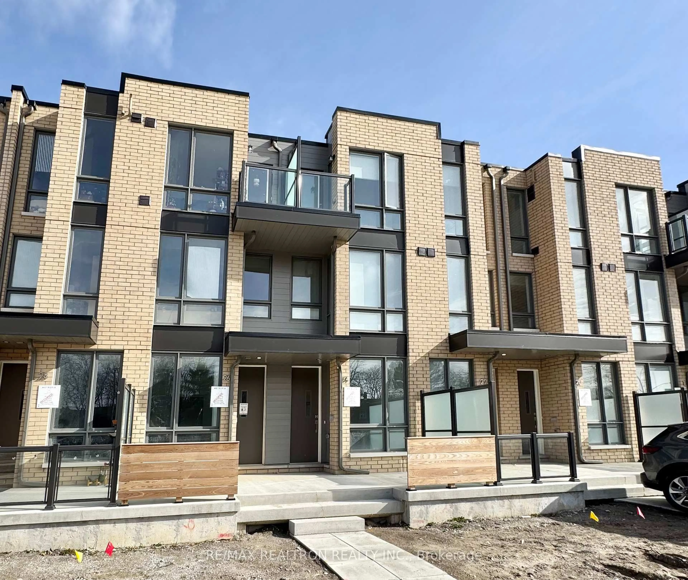***Top-Ranked School----Earl Haig Ss School District***Well-Maintained----Formal 2Storey Executive Townhouse In The Prestigious Bayview Village-------Spacious 1756Sf Living Area(1st/2nd Flrs) & Fully-Finished Basement W/2Parking Spots(1Parking Space In Garage & 1Surface Parking)--------Practical & Functional Floor Plan W/Well-Proportioned All Room Sizes & Generous Living Room & Easy Access To A Formal-Backyard Patio Thru Double Sliding Drs & Open Concept Dining Rm***Generous & Eat-In Kitchen Overlooking Garden/South Exp**Super Natural Bright & Large Primary Bedroom W/4Pcs Ensuite & Good Size Of Bedrms W/Private Views Backyard Thru Wnws**Practically-Laid & Fully Finished Basement W/Rec Rm W/Fireplace & Den Easily Converted Bedrm & Spacious Laundry Rm Combined Furance Rm--Lots Of Storage Area***Maintenance Fee---Water,Cable TV,Building Insurance,Parking & Common Area Included***Close To All Amenities To Ravine,Park,School,Wonderful Bayview Village Shopping Mall,Shops,Hwys & Subway Station---------------------------------------------------MOTIVATED SELLER-------------------------------------------------Offers Anytime
Inclusions: *Existing Fridge,Existing Stove,Existing B/I Dishwasher,Hoodfan,Existing Washer,Dryer,Firepalce,Newer Furance(2013),100Amps Elec Breaker,Parquet Floor,Interlocking Patio(Backyard),Sliding Dr,Mirrored Wall,All Wnw Coverings,All Elf's
