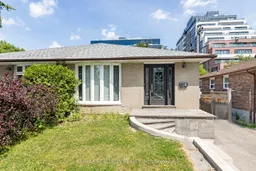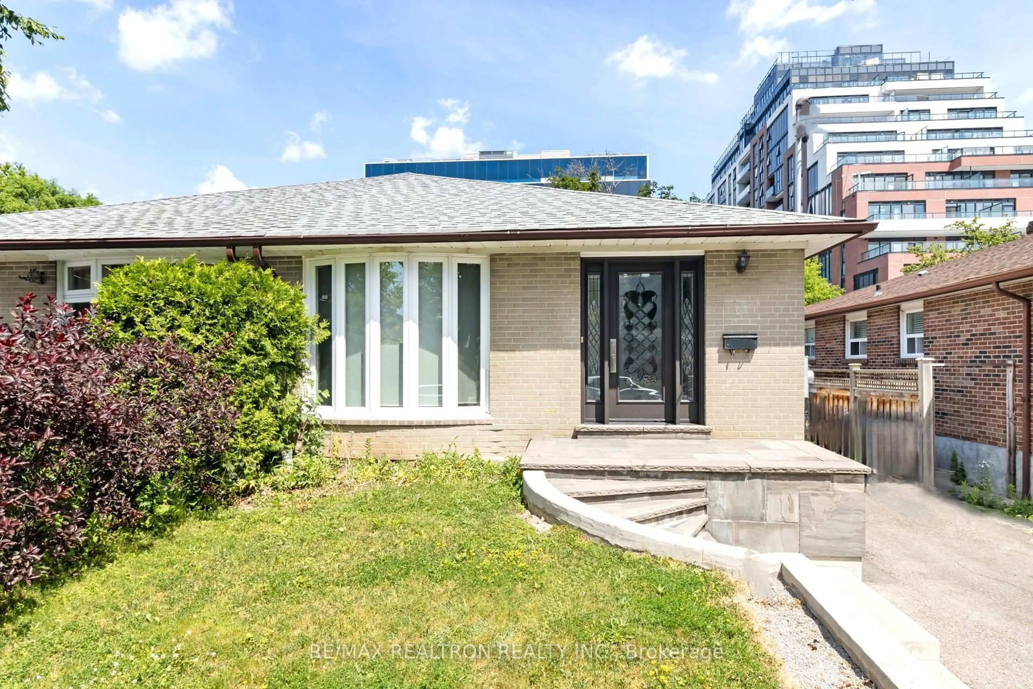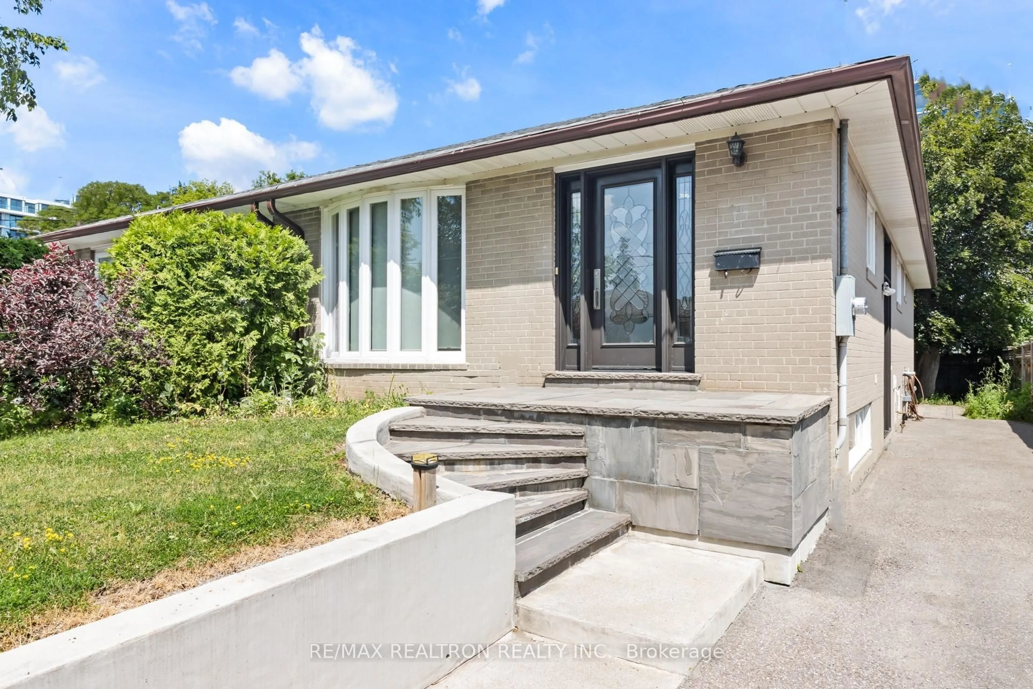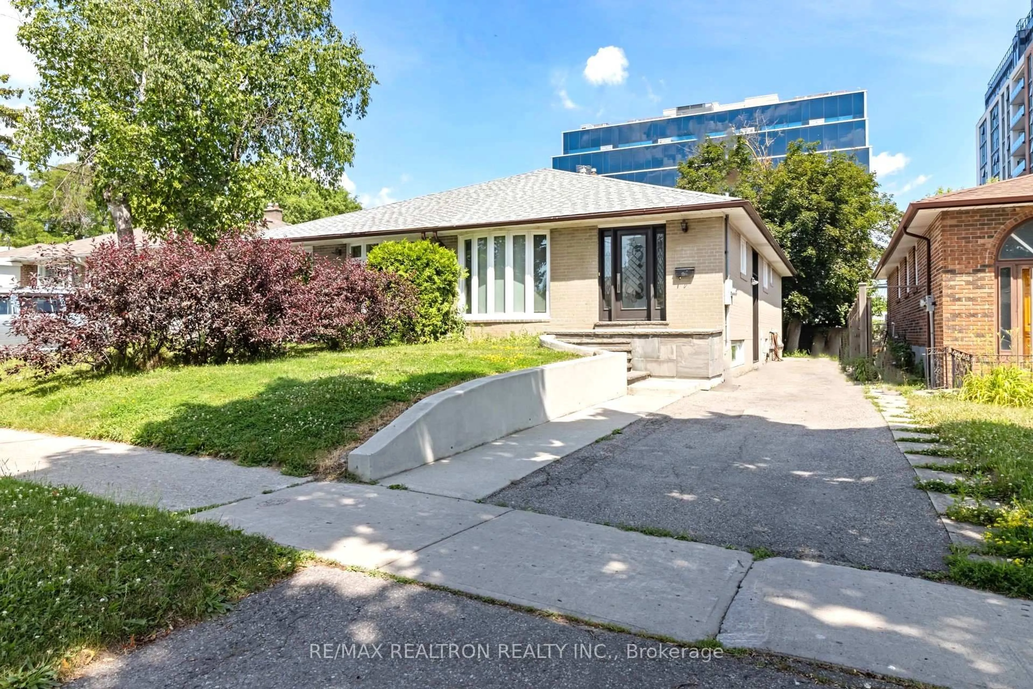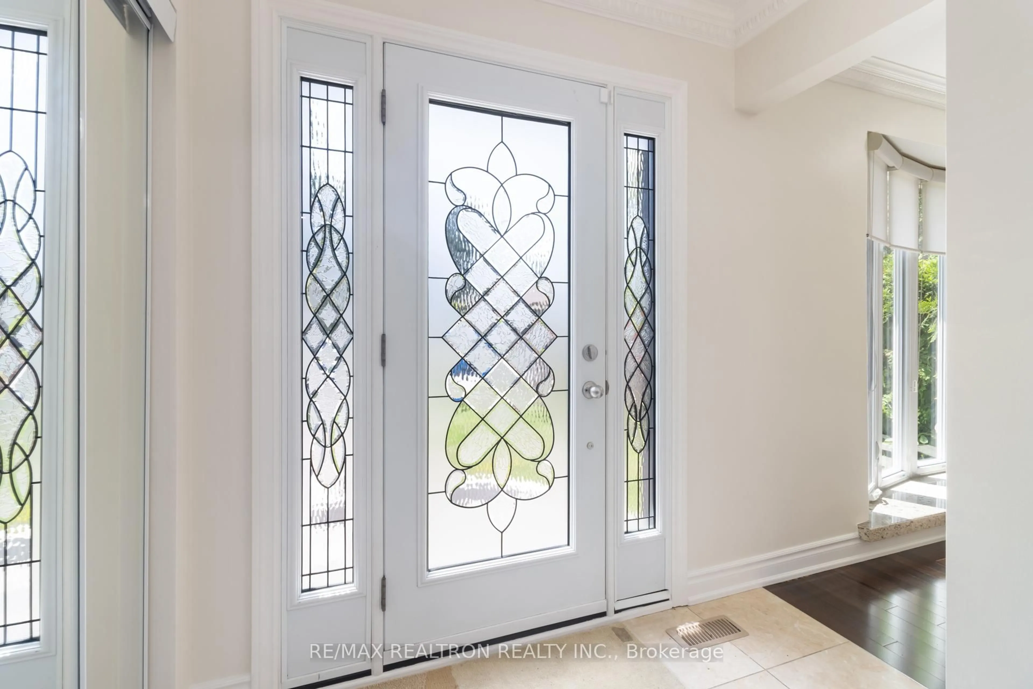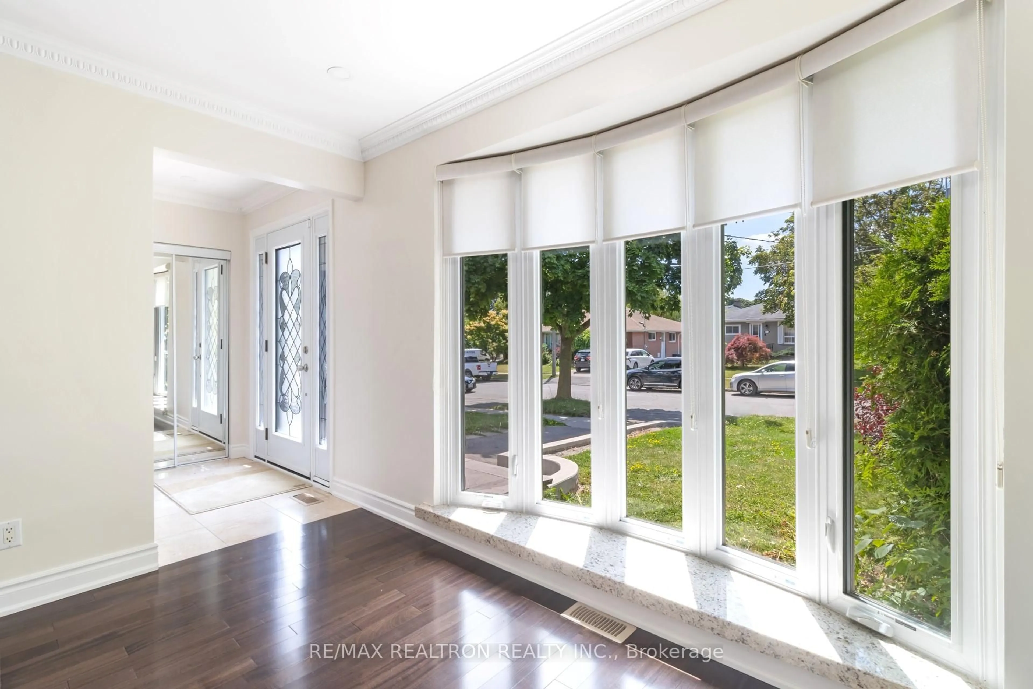44 Caracas Rd, Toronto, Ontario M2K 1A9
Contact us about this property
Highlights
Estimated valueThis is the price Wahi expects this property to sell for.
The calculation is powered by our Instant Home Value Estimate, which uses current market and property price trends to estimate your home’s value with a 90% accuracy rate.Not available
Price/Sqft$1,087/sqft
Monthly cost
Open Calculator
Description
Simply Stunning and upgraded throughout, this rarely offered immaculate semi-detached home located in the highly sought after Bayview Village area awaits! This Sensational Sun filled home boasts a Modern Gourmet Kitchen complete with Stainless Steel Appliances, Extended Cabinets, Pot Lights, Granite Counters, Ceramic Backsplash, Large Pantry Storage and deep pot drawers with organizers. Gleaming Hardwood Floors & Pot Lights throughout! Large sized Principal rooms and bedrooms. Master Bedroom retreat with a Spa inspired 4 piece ensuite bath! Second bedroom with semi-ensuite for added convenience. Coveted Separate entrance with separate Basement Apartment complete with 2 bedrooms, Full sized Kitchen, Large sized recreational room and a 4 Pc Bathroom! New Furnace & Hot Water Tank (2024). Parking for 3+ Cars on extended driveway. Large sized backyard with patio area. **High Ranking School District: Earl Haig S.S. Elkhorn P.S. & Bayview M.S.** Steps to the TTC Subway, Retail, Bayview Village Shopping Centre and much more! Don't miss out on this tremendous opportunity!
Property Details
Interior
Features
Lower Floor
4th Br
4.62 x 2.71Mirrored Closet / Window / hardwood floor
5th Br
4.34 x 3.25Mirrored Closet / Window / W/I Closet
Laundry
2.04 x 1.6Laundry Sink / Separate Rm / Ceramic Floor
Kitchen
4.69 x 2.03Stainless Steel Appl / Window / Ceramic Floor
Exterior
Features
Parking
Garage spaces -
Garage type -
Total parking spaces 3
Property History
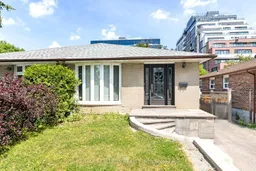 42
42