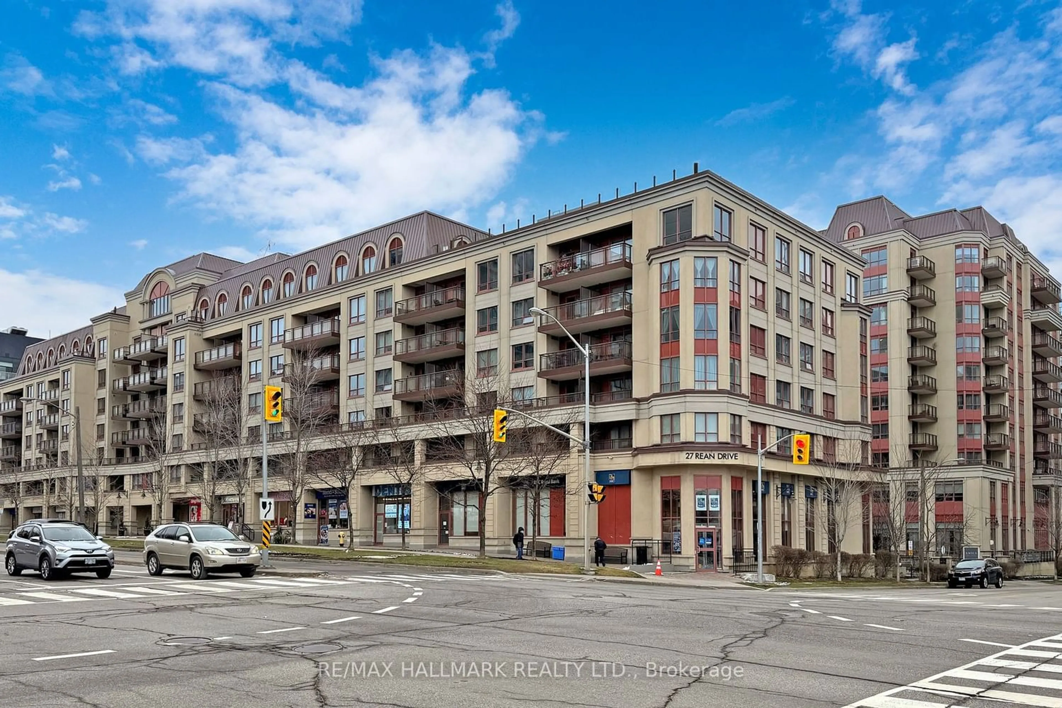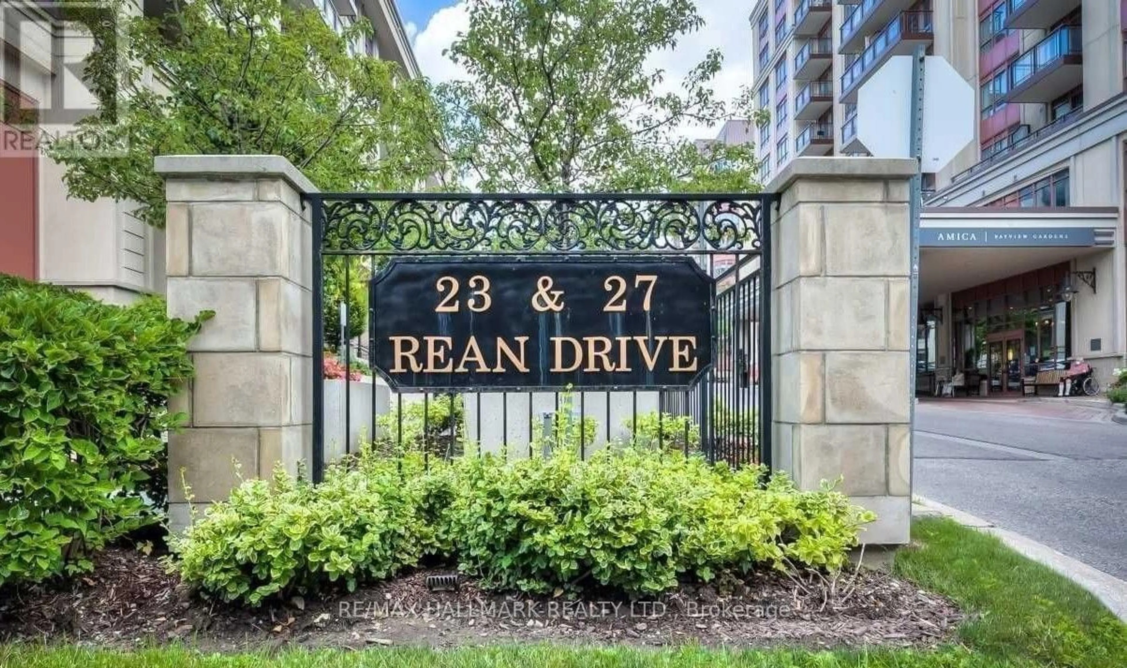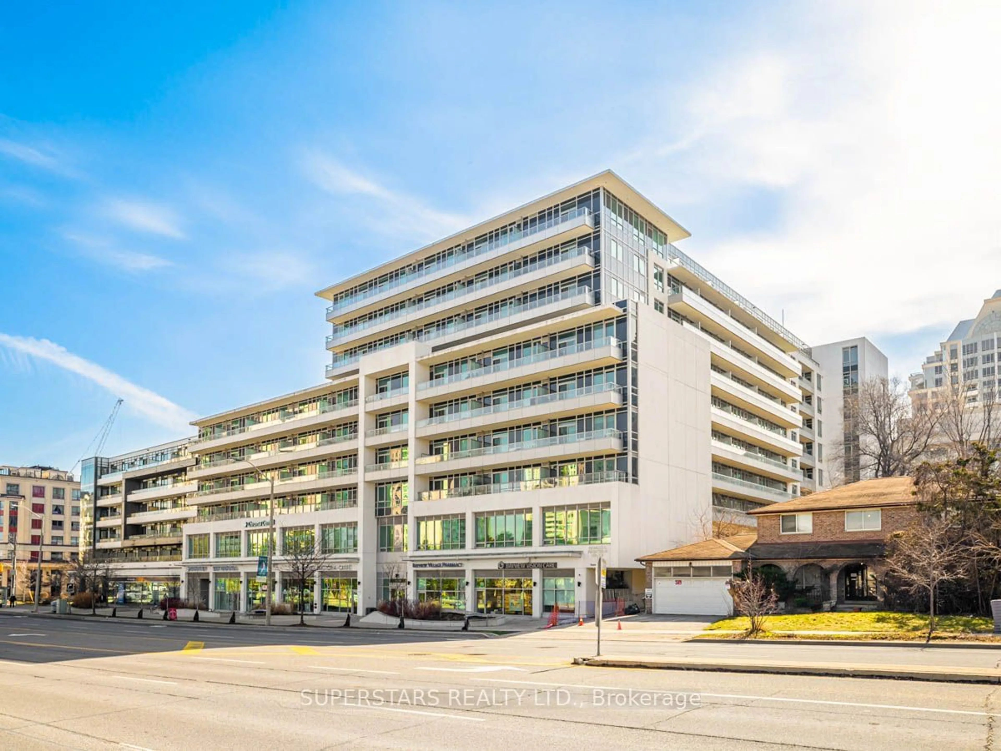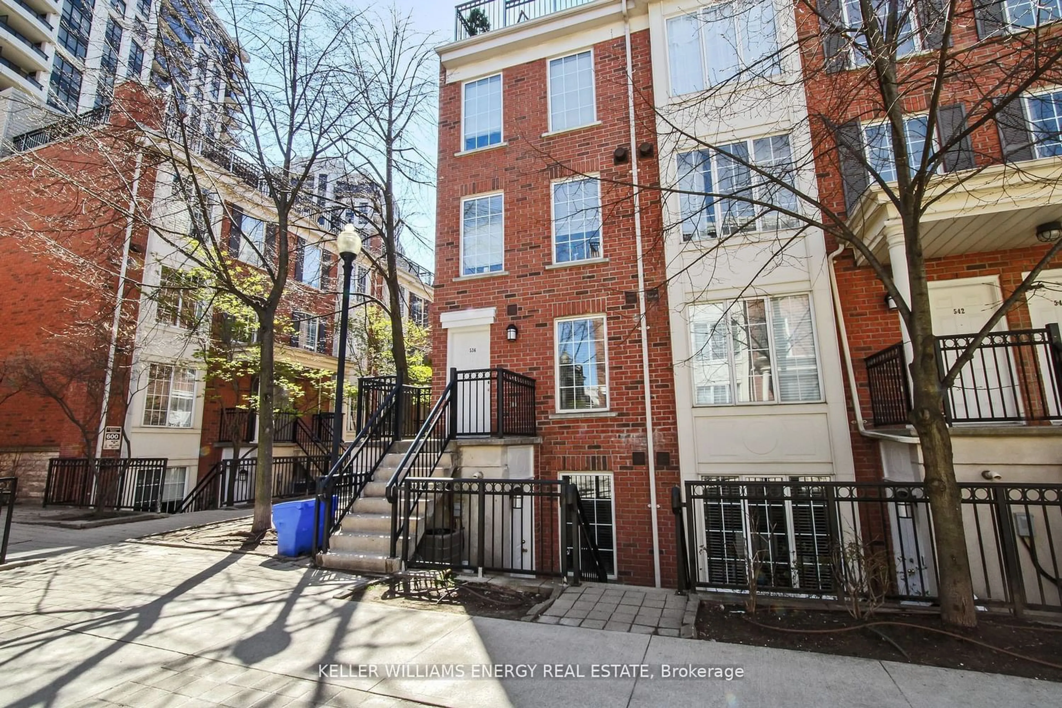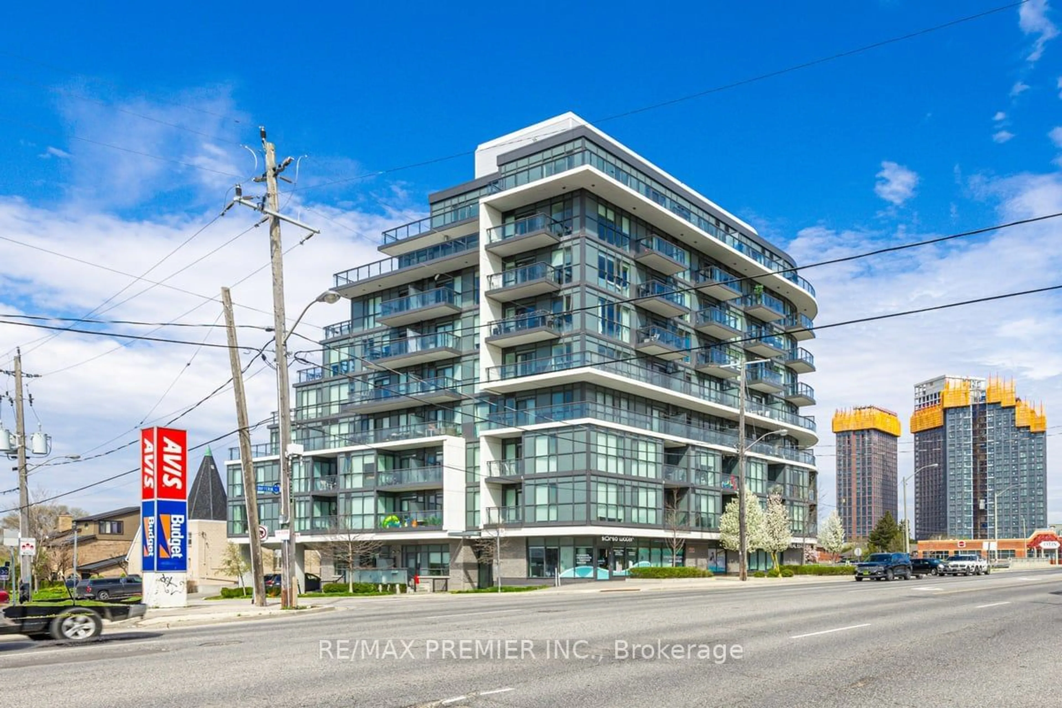27 Rean Dr #301, Toronto, Ontario M2K 0A6
Contact us about this property
Highlights
Estimated ValueThis is the price Wahi expects this property to sell for.
The calculation is powered by our Instant Home Value Estimate, which uses current market and property price trends to estimate your home’s value with a 90% accuracy rate.$515,000*
Price/Sqft$880/sqft
Days On Market54 days
Est. Mortgage$2,061/mth
Maintenance fees$511/mth
Tax Amount (2023)$1,859/yr
Description
NEW PRICE!! Tremendous BUY NOW opportunity - no hold offs!! Affordable, great value & wonderful style! Merci condos by Daniels ...desireable mid-rise complex w nice amenities & located in highly sought after upscale community of Bayview Village. Bright, studio like space w larger than expected layout, offering o/concept living or some privacy w pocket door separating kit & bdrm/lving area. Must be seen! Kit features granite cnters, moveable island/brkfst bar, 4 brand new SS appliances & plenty of cabinets!! Bedrm/living area w flr to ceiling window & dble mirrored closet - suited to many uses including traditional bdrm, or livingrm w murphy bed or pull out sofa..use your imagination in this space! (per virtual pics). Full size 4 pc bth w soaker tub, huge entry storage closet & sep laundry closet.W/out from kitchen to your fantastic oversize/private balcony! Quiet, tree top crtyrd view! Excellent walk score! Steps to shopping, restaurants, transit/subway, YMCA, the beautiful & newly opened Bessarian Comm Centre & so much more! See feature sheet attached!
Property Details
Interior
Features
Flat Floor
Foyer
3.02 x 1.40Closet / 4 Pc Bath / Combined W/Laundry
Kitchen
4.27 x 3.30Combined W/Living / Granite Counter / W/O To Balcony
Living
3.60 x 2.54Combined W/Br / Mirrored Closet / Window Flr To Ceil
Exterior
Features
Condo Details
Amenities
Exercise Room, Games Room, Media Room, Party/Meeting Room, Rooftop Deck/Garden, Visitor Parking
Inclusions
Property History
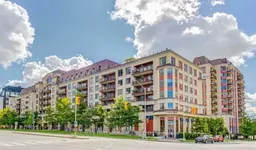 39
39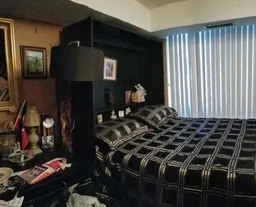 4
4Get an average of $10K cashback when you buy your home with Wahi MyBuy

Our top-notch virtual service means you get cash back into your pocket after close.
- Remote REALTOR®, support through the process
- A Tour Assistant will show you properties
- Our pricing desk recommends an offer price to win the bid without overpaying
