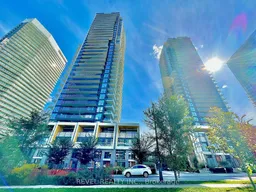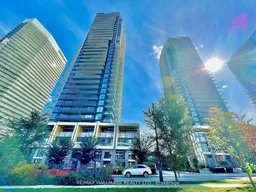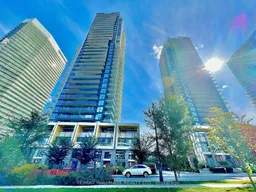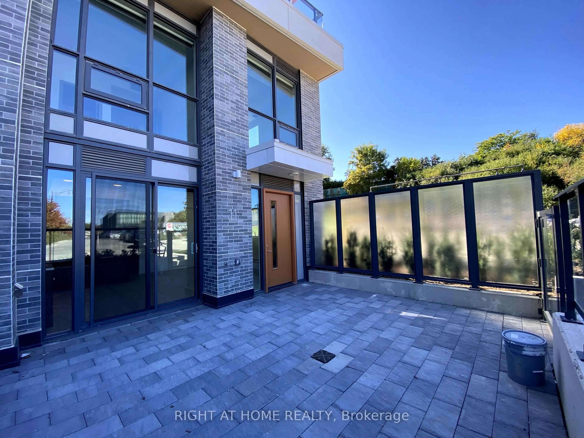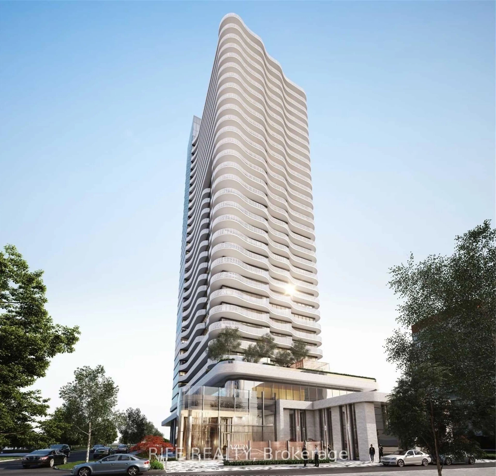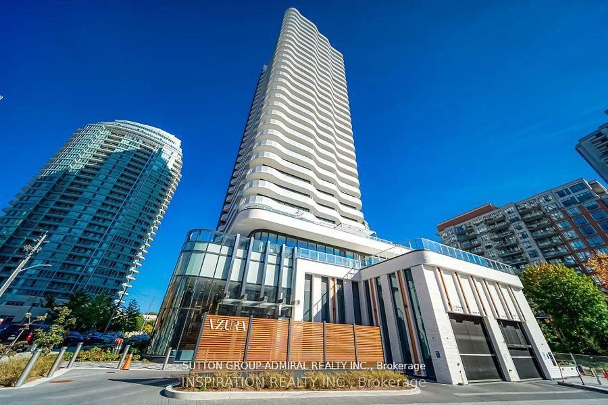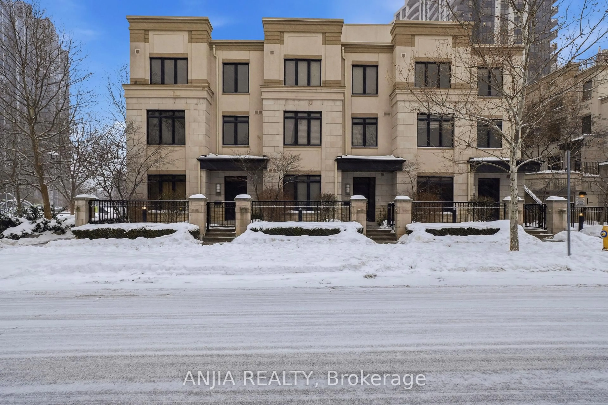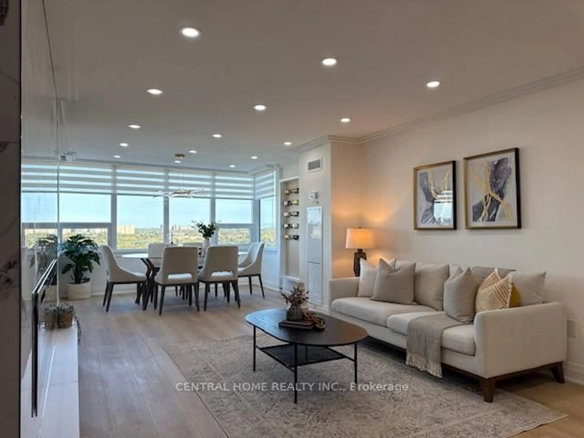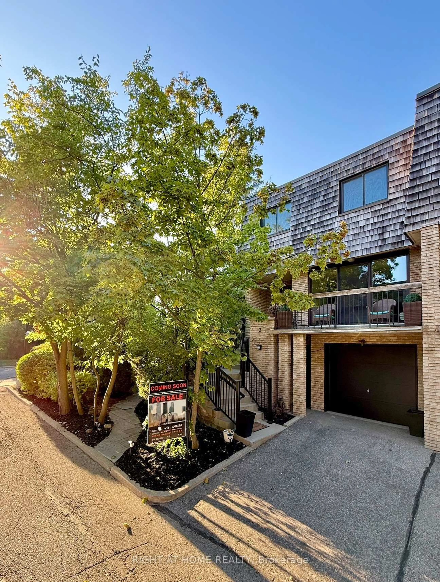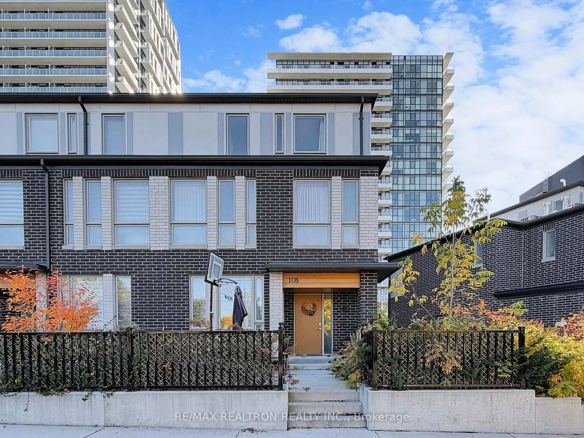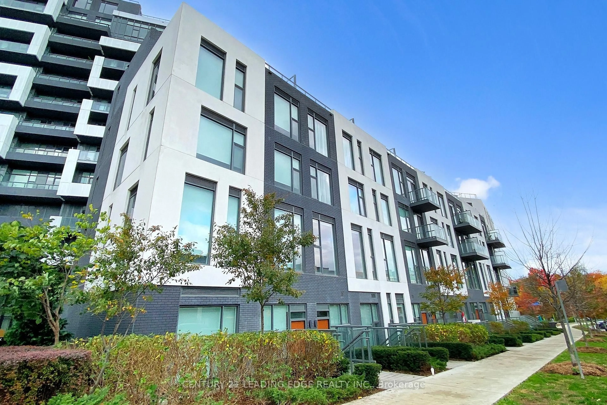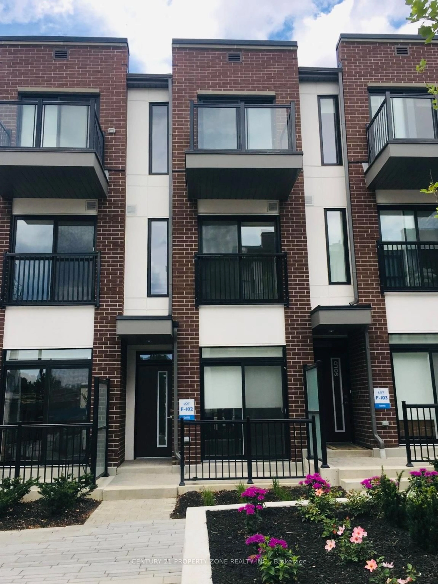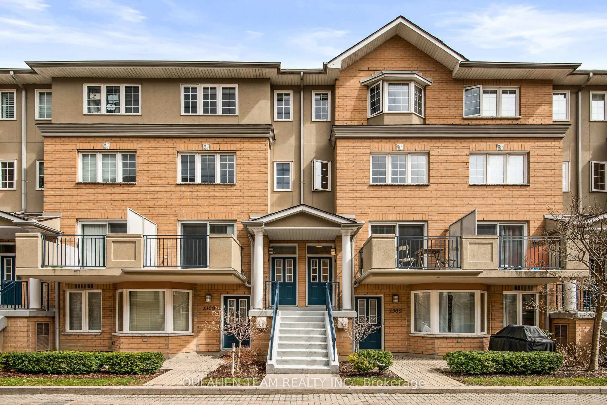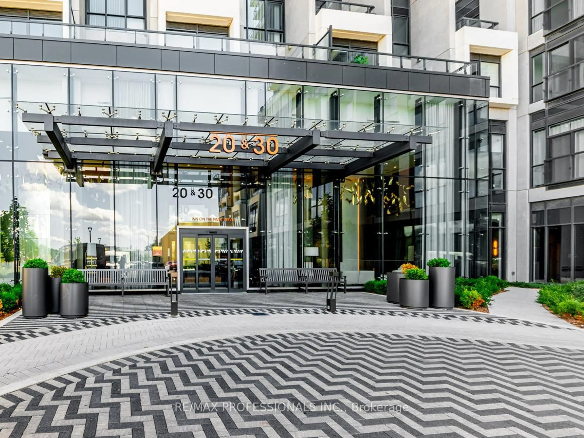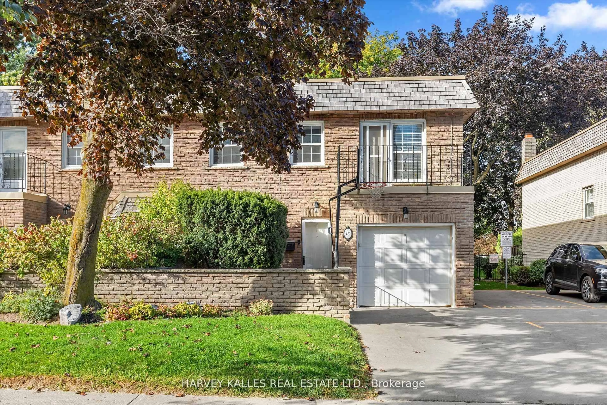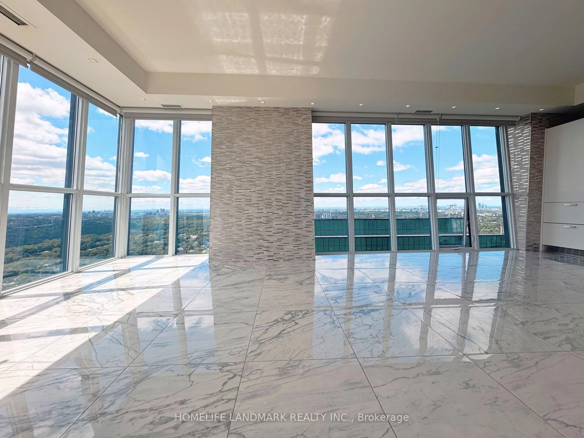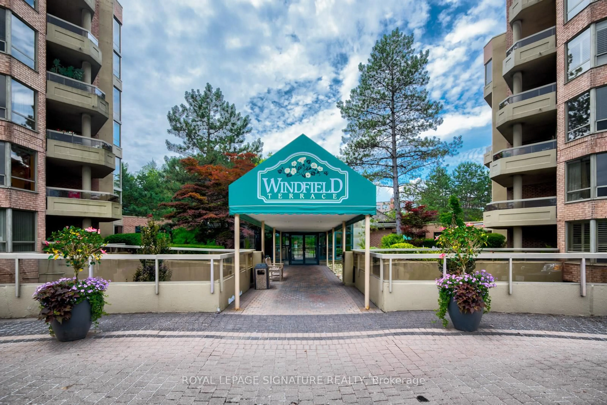Experience Urban Living at its finest in these brand-new, corner unit, spacious 1,100 sq ft unit featuring 3-bedroom w/3-full-bathroom condos perfectly situated at Concord's Prime Development in the heart of North York. This stunning suite boast an unobstructed views of the iconic CN Tower and the vibrant Toronto skyline and beyond. Key Features are spacious layout with thoughtful design that maximizes space and natural light, making it perfect for young families, downsizers or professionals alike. Enjoy high-end modern finishes throughout, including elegant flooring, contemporary fixtures, and stylish design elements that elevate your living experience.The Gourmet Kitchen is not shy of all your all your cooking element needs to entertain friends & families in this chef's dream kitchen equipped with top-of-the-line Miele appliances, sleek cabinetry, and ample counter space.Luxurious Bathrooms: Each full bath features modern vanities and premium materials, creating a spa-like atmosphere in the comfort of your home. This home features an EV Charging Hook up at your own Parking Spot ready for any of your EV Charger you need for your specific vehicle. Breathtaking Views: Floor-to-ceiling windows offer panoramic views of the CN Tower and the bustling Toronto skyline, providing a stunning backdrop to your daily work-life-balance atmosphere. Amenities: Residents will enjoy access to a range of amenities, including a fitness center, lounge areas, and zen garden terrace to take in the views. Prime Location: Conveniently located near shopping, dining, public transport, and parks, this condo offers both comfort and accessibility. Don't miss your chance to own a piece of luxury and enjoy the beauty of this community with the mastery of conveniences that this home offers. This won't disappoint, please come and have a look.
