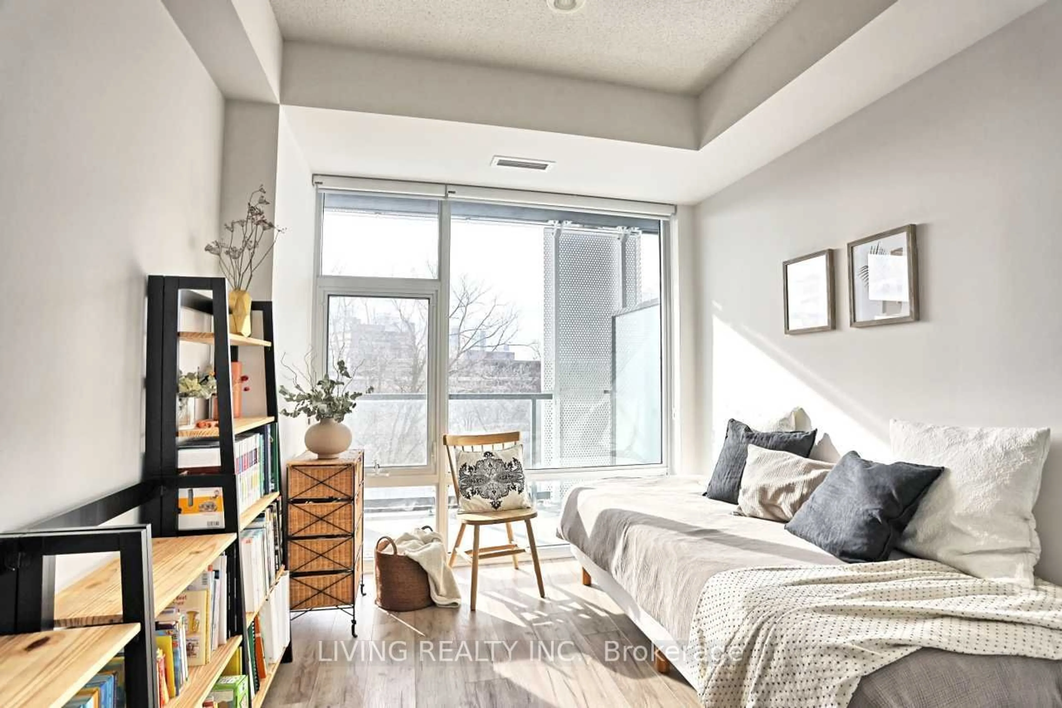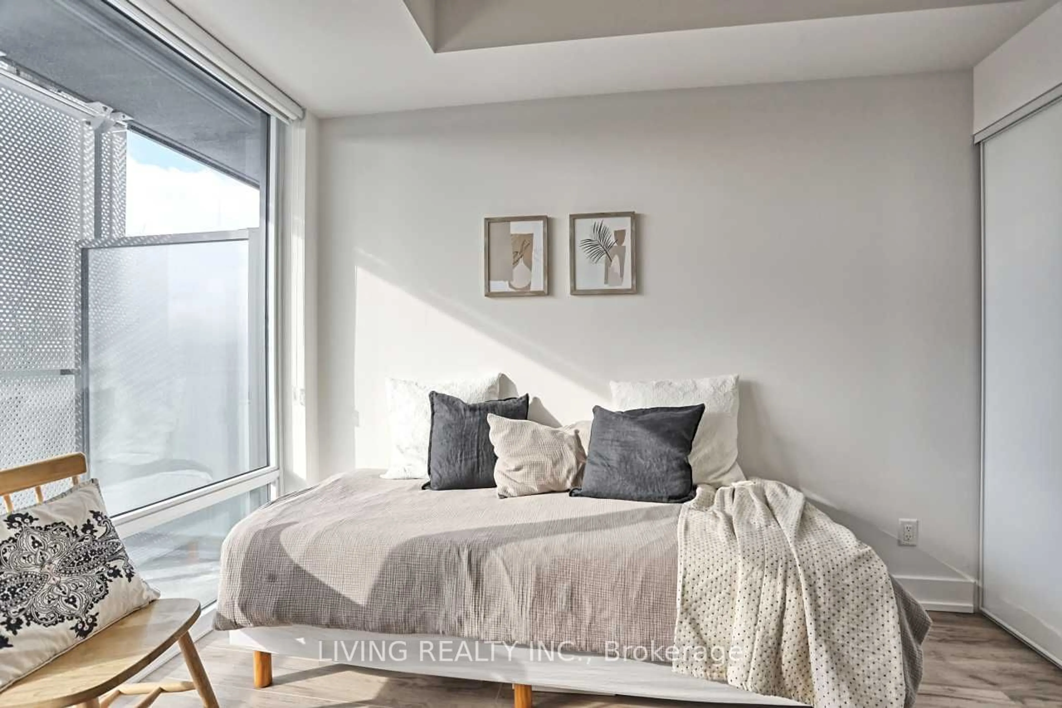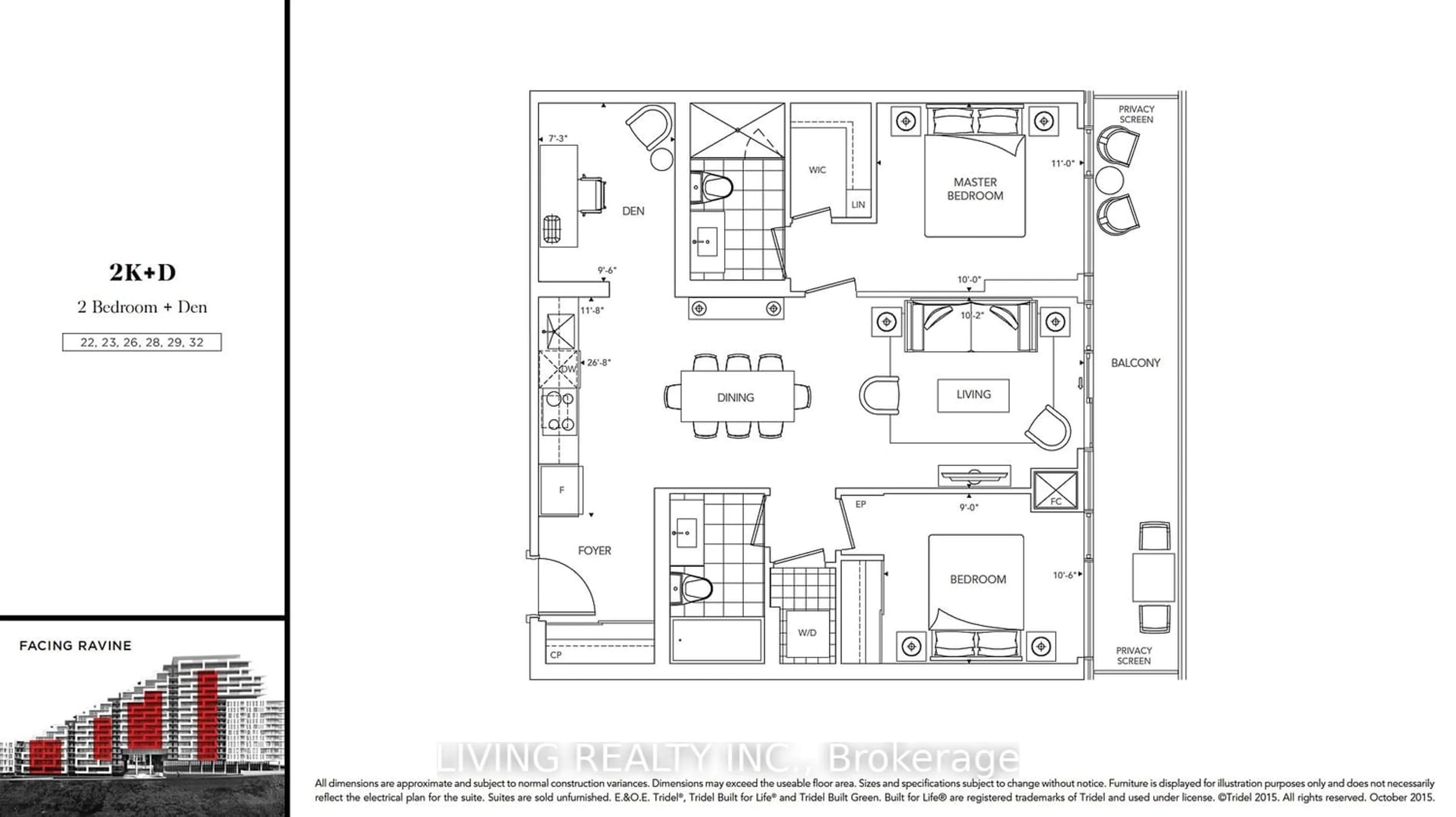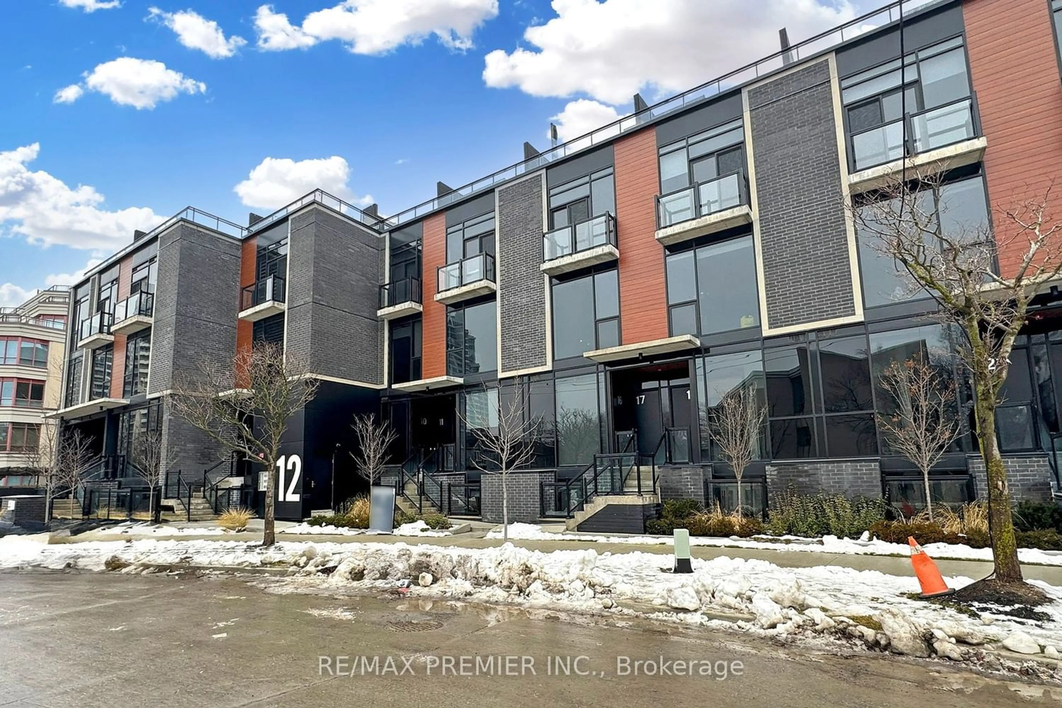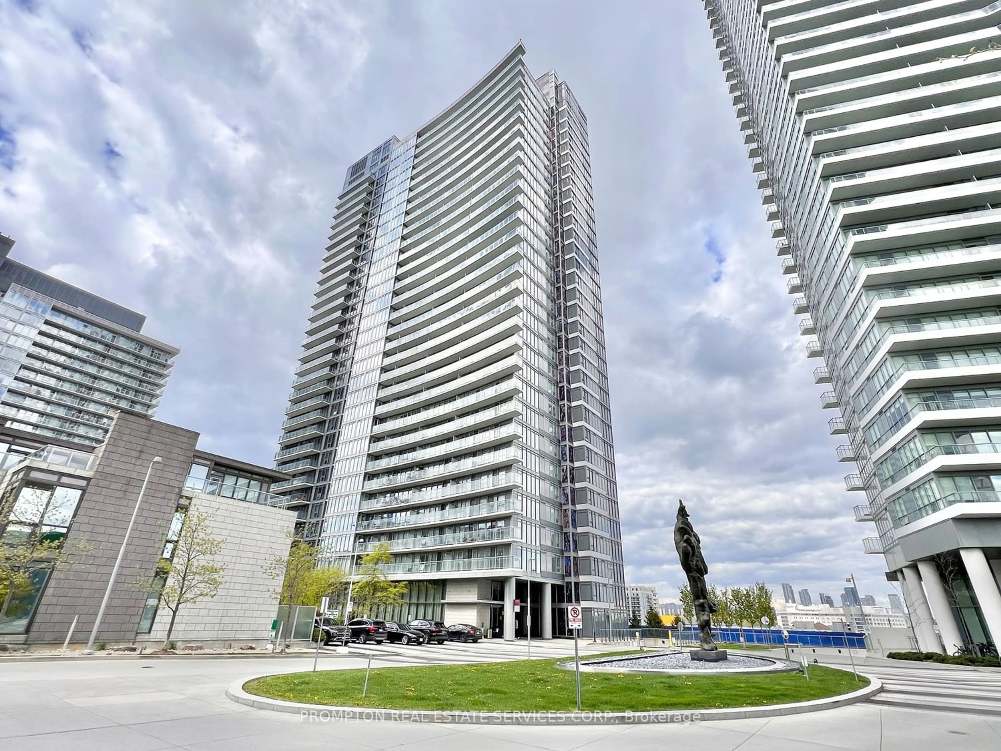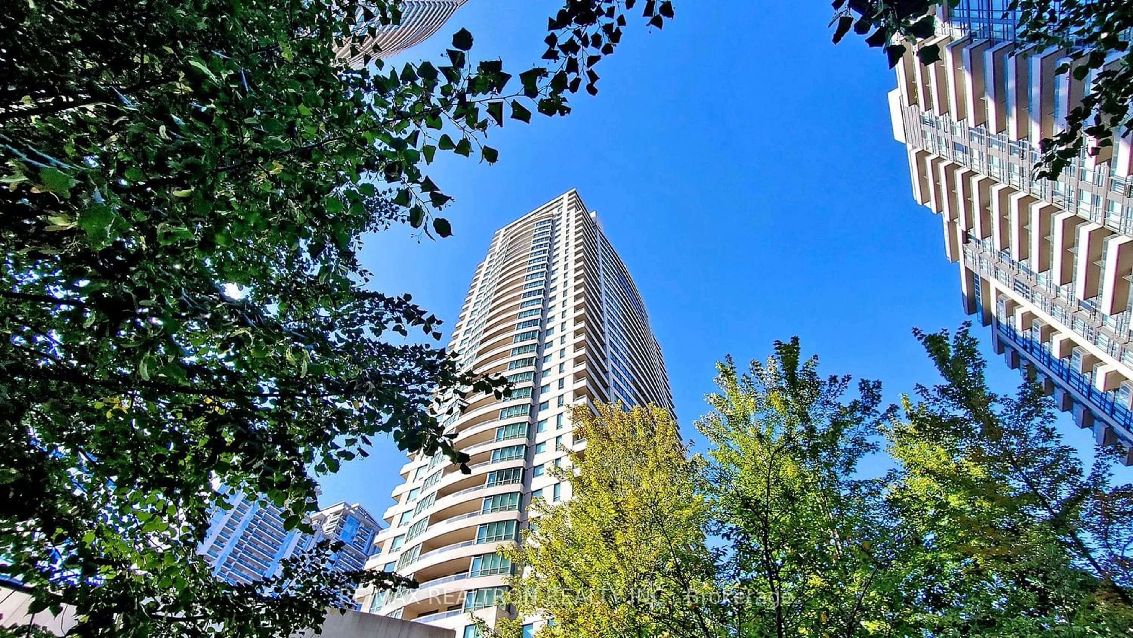25 Adra Grado Way #323, Toronto, Ontario M2J 0H6
Contact us about this property
Highlights
Estimated ValueThis is the price Wahi expects this property to sell for.
The calculation is powered by our Instant Home Value Estimate, which uses current market and property price trends to estimate your home’s value with a 90% accuracy rate.$804,000*
Price/Sqft$1,067/sqft
Days On Market33 days
Est. Mortgage$4,338/mth
Maintenance fees$638/mth
Tax Amount (2023)$3,778/yr
Description
Step into the enchanting world of Scala by Tridel, where urban sophistication meets natural tranquility. Nestled amidst a picturesque landscape of lush ravines, meandering trails, and vibrant parklands, this masterpiece condominium community beckons you to embrace a lifestyle of elegance and convenience in the heart of North York. Immerse yourself in the spacious and thoughtfully designed interiors of this 2-bedroom + den(currently utilized as a bedroom) residence spanning 911 sq ft, complemented by a generous balcony offering panoramic views of the surrounding greenery. Close to renowned shops and restaurants such as IKEA, Canadian Tire, Starbucks, Bayview Shopping Centre, and Fairview Mall, general hospital and schools. Subway, Don Valley Parkway, and Highway 401 & 404 within easy reach make your commute effortless.
Property Details
Interior
Features
Flat Floor
Prim Bdrm
3.40 x 3.05Hardwood Floor / Ensuite Bath / W/I Closet
2nd Br
3.23 x 2.74Hardwood Floor / Window / Closet
Den
9.60 x 7.30Hardwood Floor
Dining
8.17 x 3.11Hardwood Floor / Combined W/Living
Exterior
Features
Parking
Garage spaces 1
Garage type Underground
Other parking spaces 0
Total parking spaces 1
Condo Details
Amenities
Concierge, Gym, Indoor Pool, Outdoor Pool, Party/Meeting Room, Rooftop Deck/Garden
Inclusions
Property History
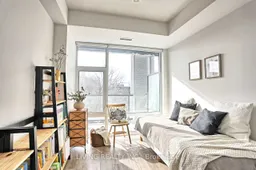 31
31Get an average of $10K cashback when you buy your home with Wahi MyBuy

Our top-notch virtual service means you get cash back into your pocket after close.
- Remote REALTOR®, support through the process
- A Tour Assistant will show you properties
- Our pricing desk recommends an offer price to win the bid without overpaying
