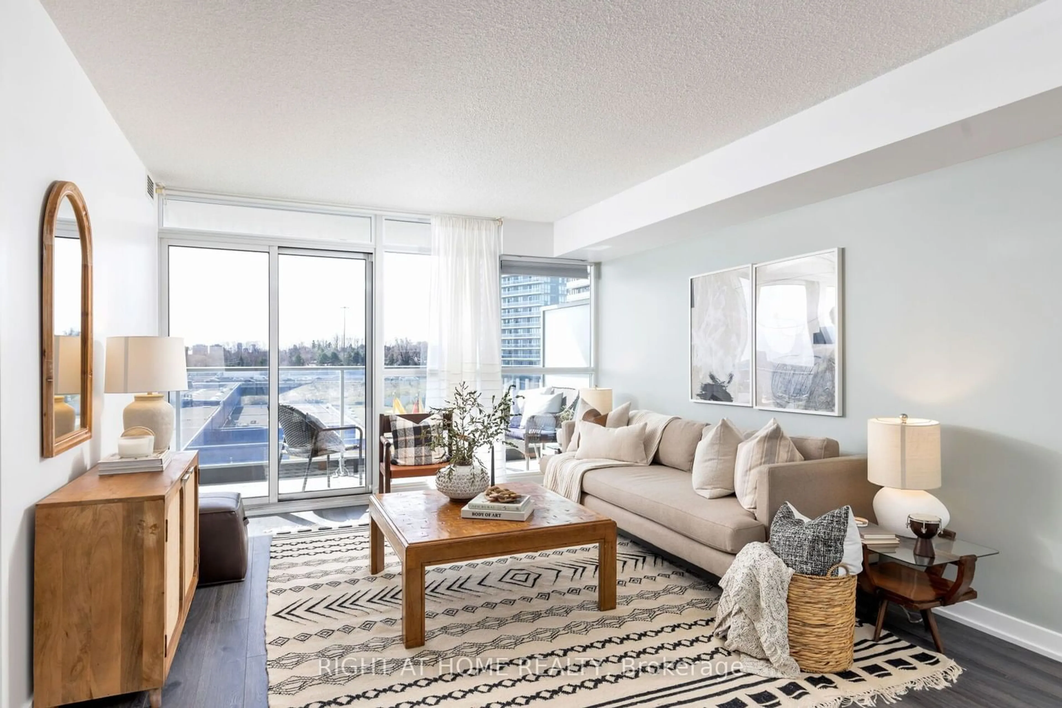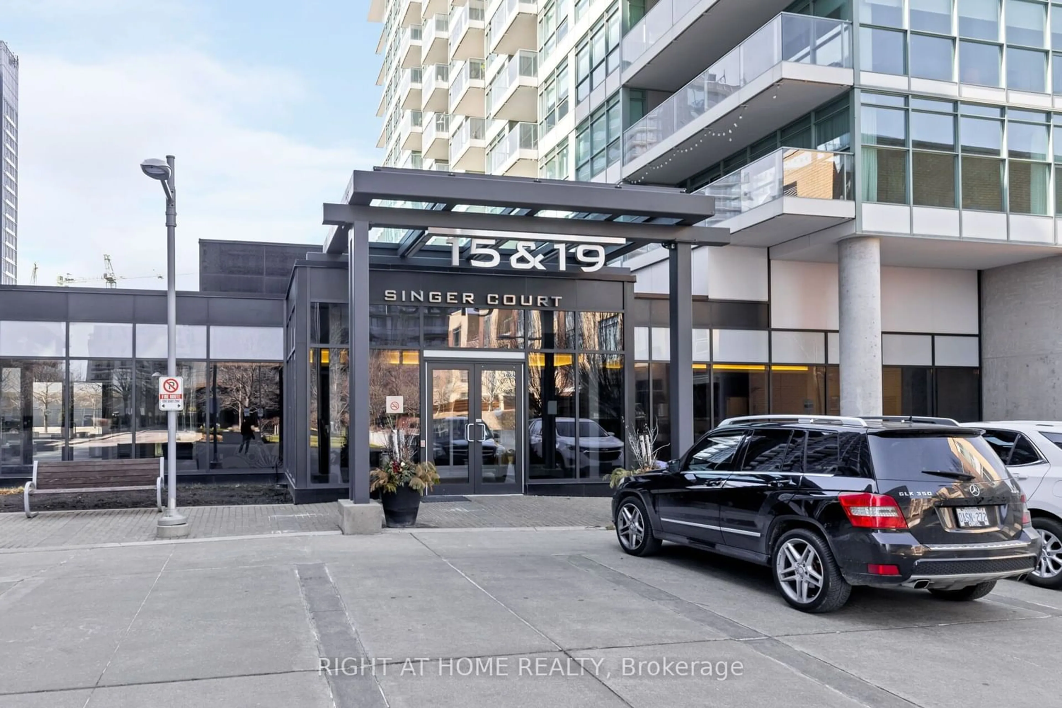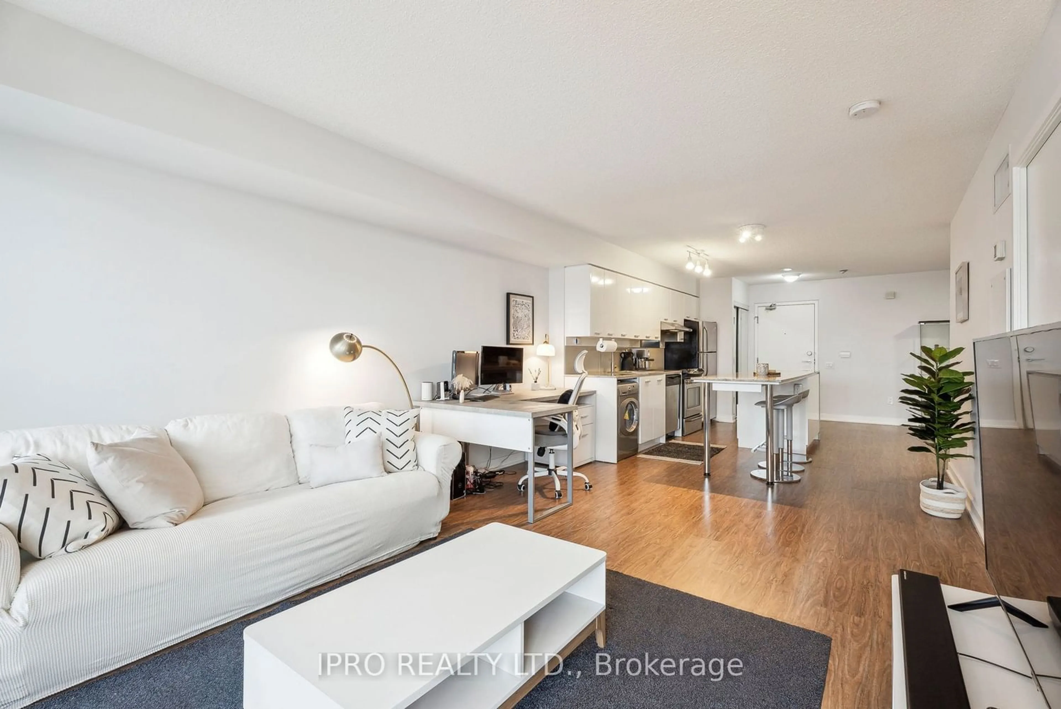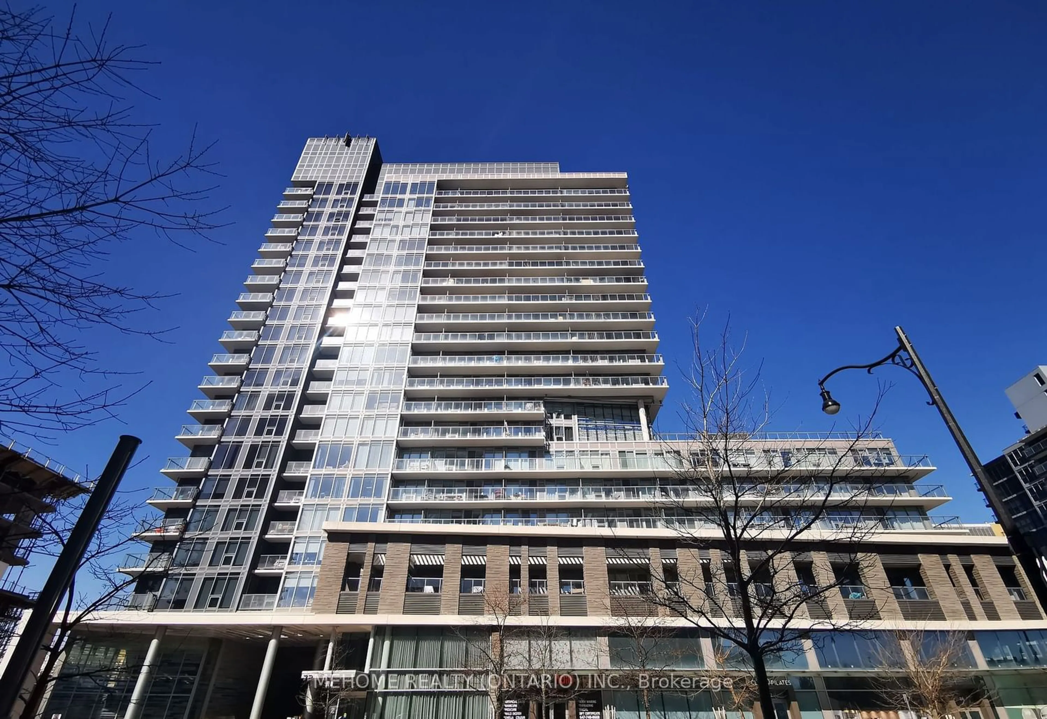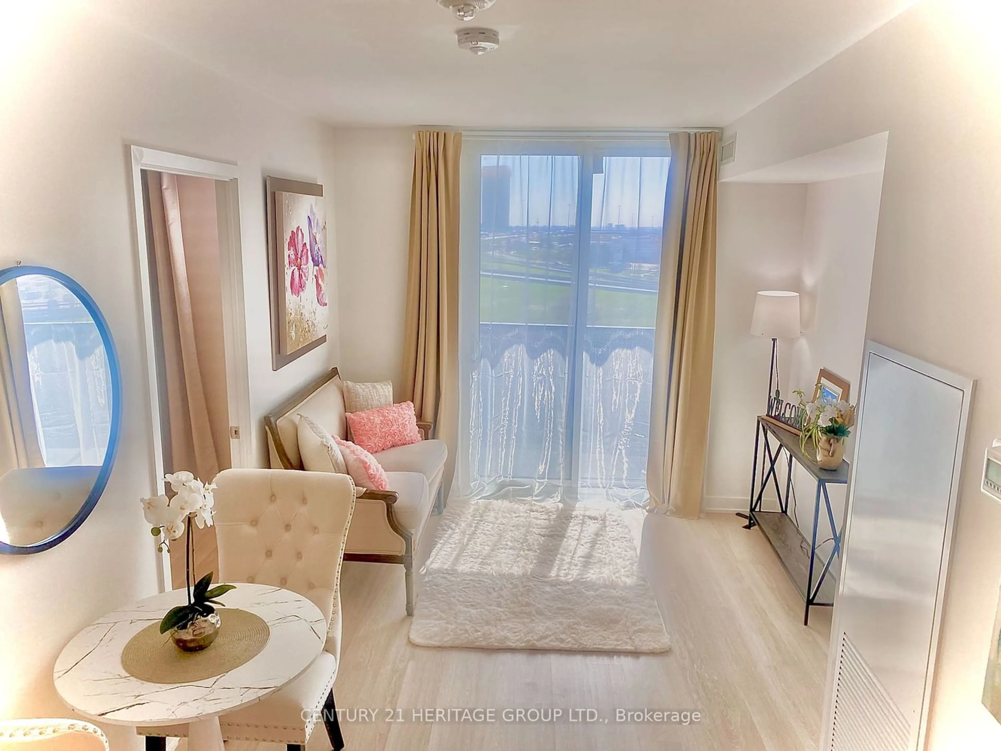19 Singer Crt #603, Toronto, Ontario M2K 0B2
Contact us about this property
Highlights
Estimated ValueThis is the price Wahi expects this property to sell for.
The calculation is powered by our Instant Home Value Estimate, which uses current market and property price trends to estimate your home’s value with a 90% accuracy rate.$556,000*
Price/Sqft$764/sqft
Days On Market14 days
Est. Mortgage$2,448/mth
Maintenance fees$618/mth
Tax Amount (2023)$2,112/yr
Description
Let's Hear It For Singer! Introducing an exquisite real estate gem in the heart of Toronto, a meticulously designed 1 Bedroom+Den, 1 Bathunit nestled within the prestigious Discovery II Condos. This stunning residence features a granite kitchen island, perfect for culinary enthusiasts andentertaining guests, a bright & spacious unit with floor to ceiling south-facing windows, & unwind and entertain on the expansive balcony. Indulge in themyriad of amenities, including an indoor pool, a state-of-the-art basketball court, gym for fitness enthusiasts, a charming daycare playground for littleones, entertainment options such as pool & foosball tables, a theatre, and guest suites for hosting friends and family. Steps away from TTC Leslie SubwayStation and minutes to HWY 401 & DVP. The condo is surrounded by an array of convenient stores, restaurants and cafes. Don't miss out on theopportunity to experience the epitome of urban living. Come and see it for yourself!
Property Details
Interior
Features
Main Floor
Dining
4.98 x 3.63Combined W/Living / Hardwood Floor / Large Window
Living
4.98 x 3.63Combined W/Dining / Hardwood Floor / W/O To Balcony
Kitchen
3.79 x 2.50Centre Island / Open Concept / Granite Counter
Den
3.47 x 2.50Open Concept
Exterior
Features
Condo Details
Amenities
Concierge, Exercise Room, Gym, Indoor Pool, Party/Meeting Room, Visitor Parking
Inclusions
Property History
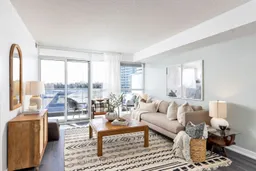 37
37 39
39Get an average of $10K cashback when you buy your home with Wahi MyBuy

Our top-notch virtual service means you get cash back into your pocket after close.
- Remote REALTOR®, support through the process
- A Tour Assistant will show you properties
- Our pricing desk recommends an offer price to win the bid without overpaying
