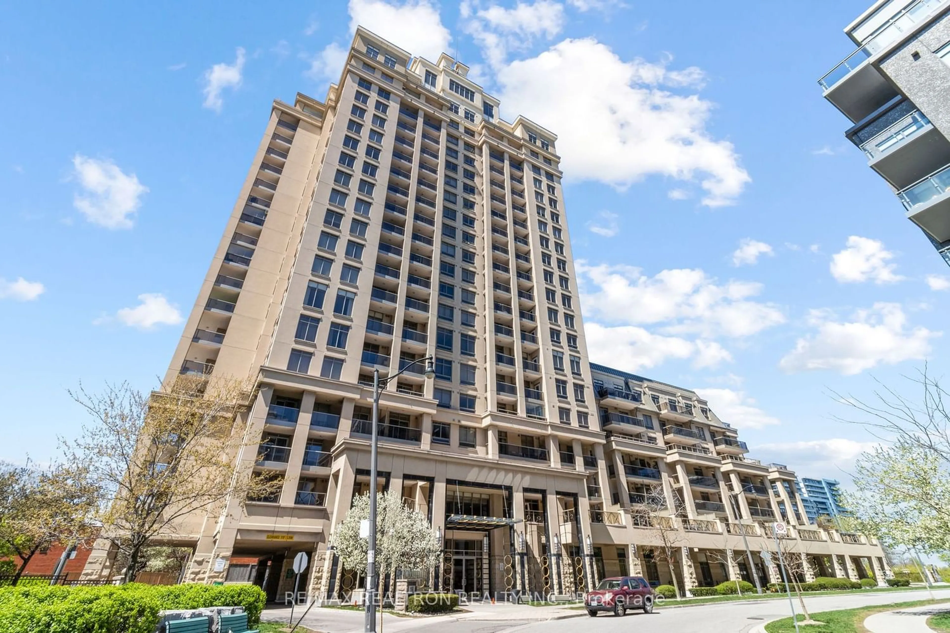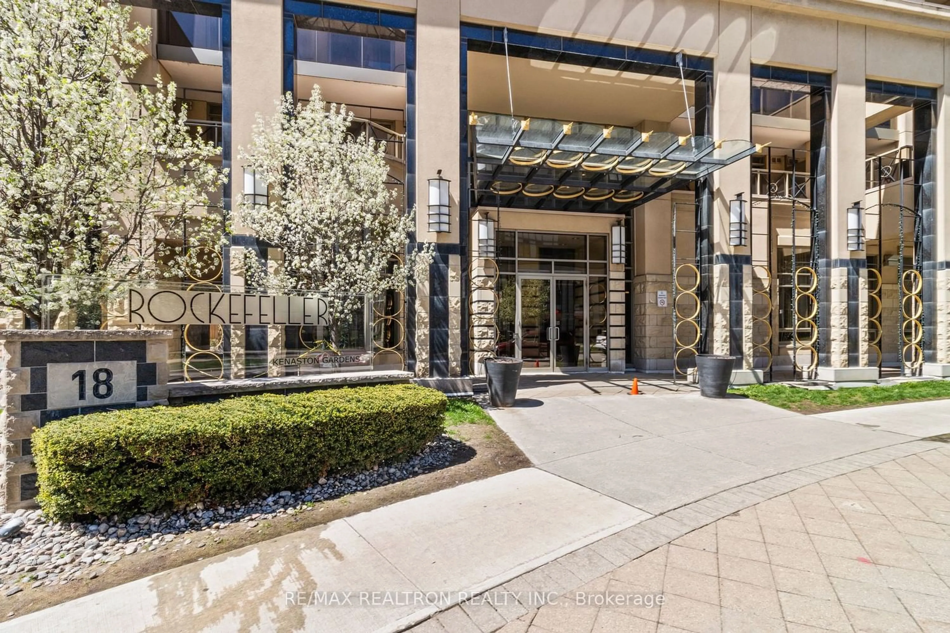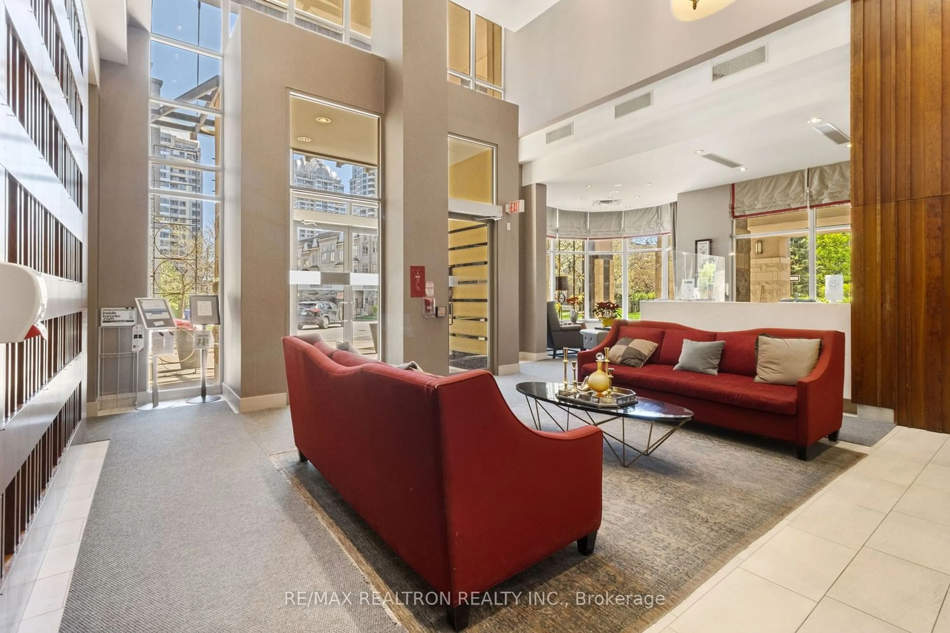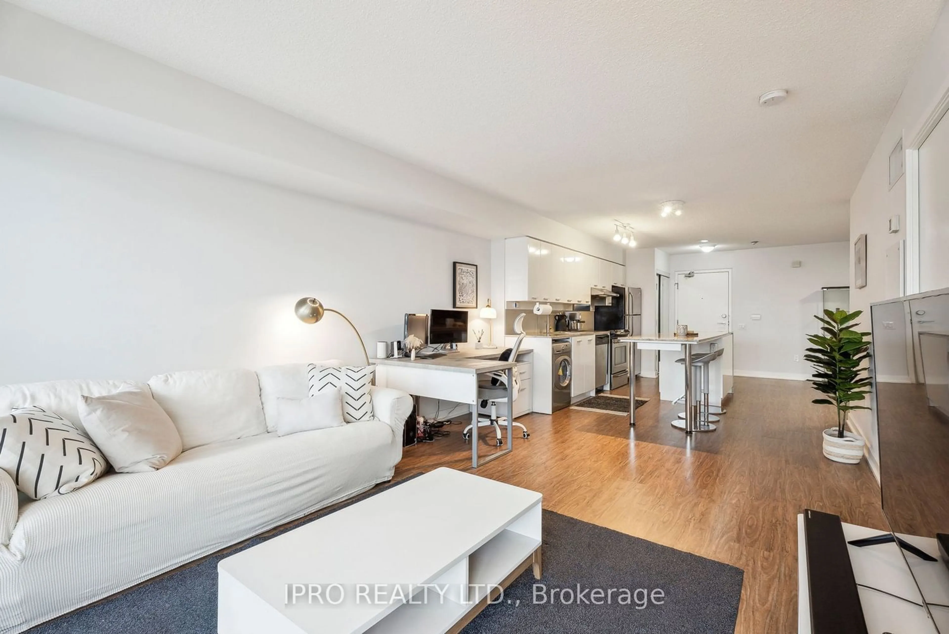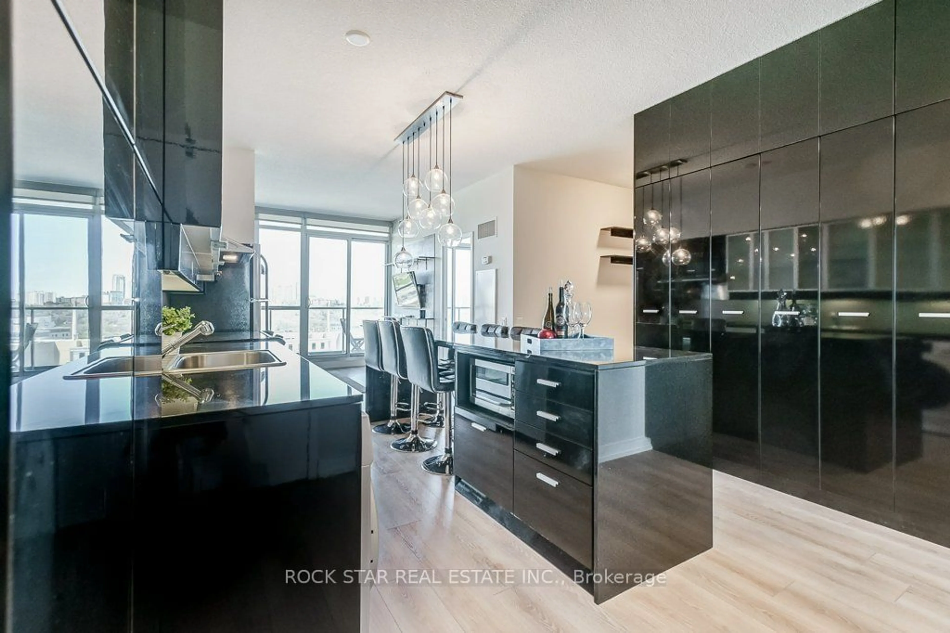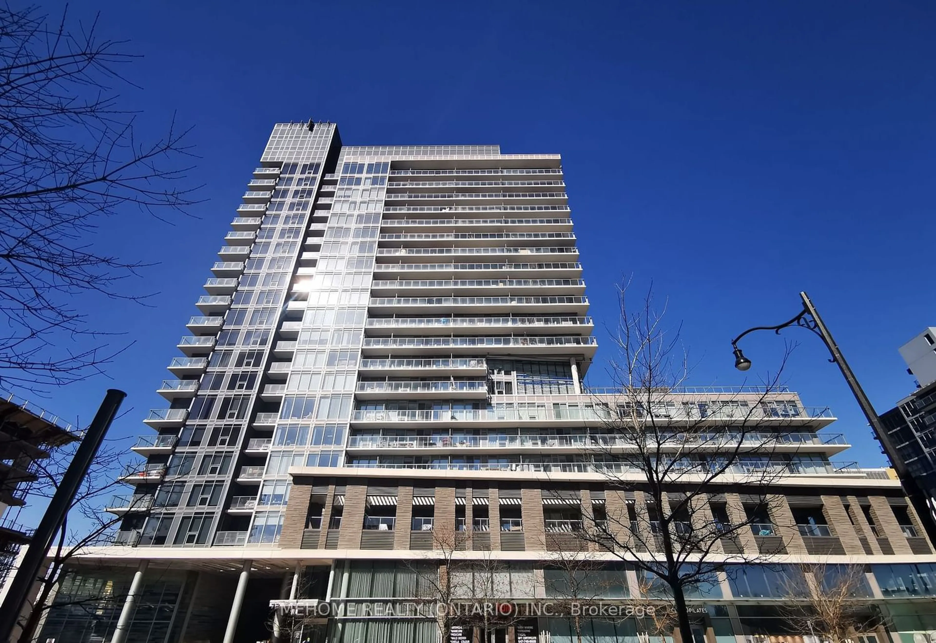18 Kenaston Gdns #Ph2001, Toronto, Ontario M2K 3C7
Contact us about this property
Highlights
Estimated ValueThis is the price Wahi expects this property to sell for.
The calculation is powered by our Instant Home Value Estimate, which uses current market and property price trends to estimate your home’s value with a 90% accuracy rate.$562,000*
Price/Sqft$917/sqft
Days On Market3 days
Est. Mortgage$2,147/mth
Maintenance fees$600/mth
Tax Amount (2023)$1,952/yr
Description
Unparalleled Luxury and Sophistication at "The Rockefeller" proudly built by Daniels in the heart of Bayview Village awaits! Rarely offered, this absolutely stunning, immaculately-kept South West facing Penthouse unit is flooded with Natural light from the floor-to-ceiling windows! Inviting Open Concept layout complete with soaring ceilings - Almost 10"! Crown moldings, hardwood floors, and a glorious fireplace with mantle. Modern kitchen featuring Granite counters with a breakfast bar, Stainless Steel appliances, kitchen sink with in-line water filtration system, and cabinets with extended uppers. Revel in the opportunity of owning the Perfect Gem with this Penthouse unit boasting Unobstructed Panoramic Views Of The City & Skyline - including views of the CN Tower! You can enjoy the beautiful sunset as you wind down your day. Boutique condo living at its finest with sensational amenities including an Indoor Pool & Spa, Fitness Gym, Luxurious Party Room, Billiards Lounge, Movie Theatre, 24 Hour Concierge & More! Highly desirable and glamorous location just steps to the TTC Subway, trendy Bayview Village Shopping Mall, YMCA and so much more! Easy access to highway 401 and the 404. Don't miss out on this tremendous opportunity!
Property Details
Interior
Features
Main Floor
Kitchen
2.87 x 2.44Ceramic Floor / Stainless Steel Appl / Granite Counter
Prim Bdrm
3.78 x 2.87Hardwood Floor / Double Closet / Sw View
Foyer
1.82 x 1.62Marble Floor / Combined W/Kitchen
Dining
4.58 x 3.36Hardwood Floor / Combined W/Living / Sw View
Exterior
Features
Parking
Garage spaces 1
Garage type Underground
Other parking spaces 0
Total parking spaces 1
Condo Details
Amenities
Concierge, Gym, Indoor Pool, Party/Meeting Room, Sauna, Visitor Parking
Inclusions
Property History
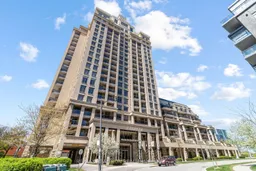 29
29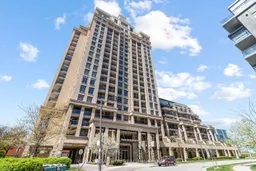 32
32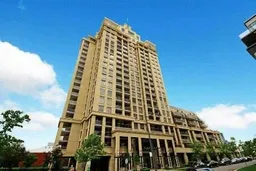 20
20Get an average of $10K cashback when you buy your home with Wahi MyBuy

Our top-notch virtual service means you get cash back into your pocket after close.
- Remote REALTOR®, support through the process
- A Tour Assistant will show you properties
- Our pricing desk recommends an offer price to win the bid without overpaying
