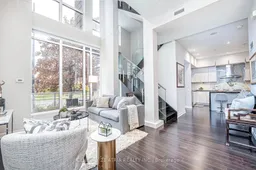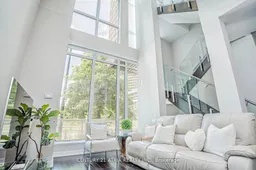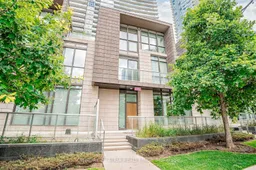Welcome to the rarely available Glass House. The epitome of luxury living in the heart of vibrant North York! A sun-filled, expansive open-concept layout with 20 feet high floor-to-ceiling windows, and complete with motorized blinds. 2590 Sqft Total Usable Area (2035 Sqft Suite + 555 Sqft Terrace & Balcony). 2 Parking Spots side by side & 1 Locker Included. This home has breathtaking, unobstructed views of the park that will leave you speechless. Abundance of storage awaits with total of 8 closets (3 are walk in). Gourmet kitchen with marble backsplash, pull out two-tier swivel trays, undermount lighting, built in water filtration system and a gas stove. Come home to one of 4 spa-like bathrooms with marble tiles on the floor & walls. Cozy master bedroom with 2 closets, remote controlled black out blinds and a walk out balcony. Master bathroom offers double sinks, bath tub, glass shower, and enclosed toilet room. One of a kind second bedroom features remote controlled black out blinds for total privacy, or leave them open to enjoy the view of the beautiful park. Park Features: Skating Pond, Water Feature, Soccer field, Playground, Splash pad, and more. 24-Hr Concierge & Amenities Include Whirlpools & Gym. Plenty of Visitor parking spots underground. Walk to Starbucks, McDonalds, Ikea and more. Few Minutes walk to *TWO* TTC Subway Stations (Bessarion & Leslie) & 2 Minutes Drive to Highway 401.
Inclusions: Existing Fridge, Gas Stove, Built in Microwave, Dishwasher, Built in Oven, Washer,Dryer, Toilet Paper Holders, 4 Remotes for Motorized Blinds, Gas Hook Up On Terrace, Kitchen water filter system, Roof Top Terrace W/ Gas Bbq Hook Up






