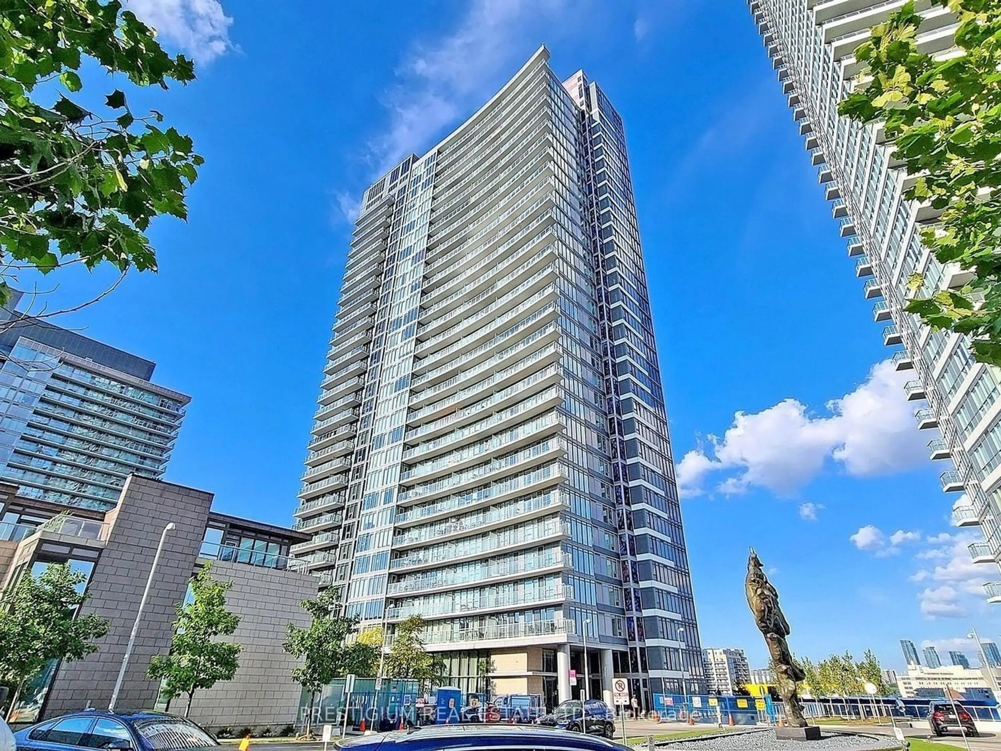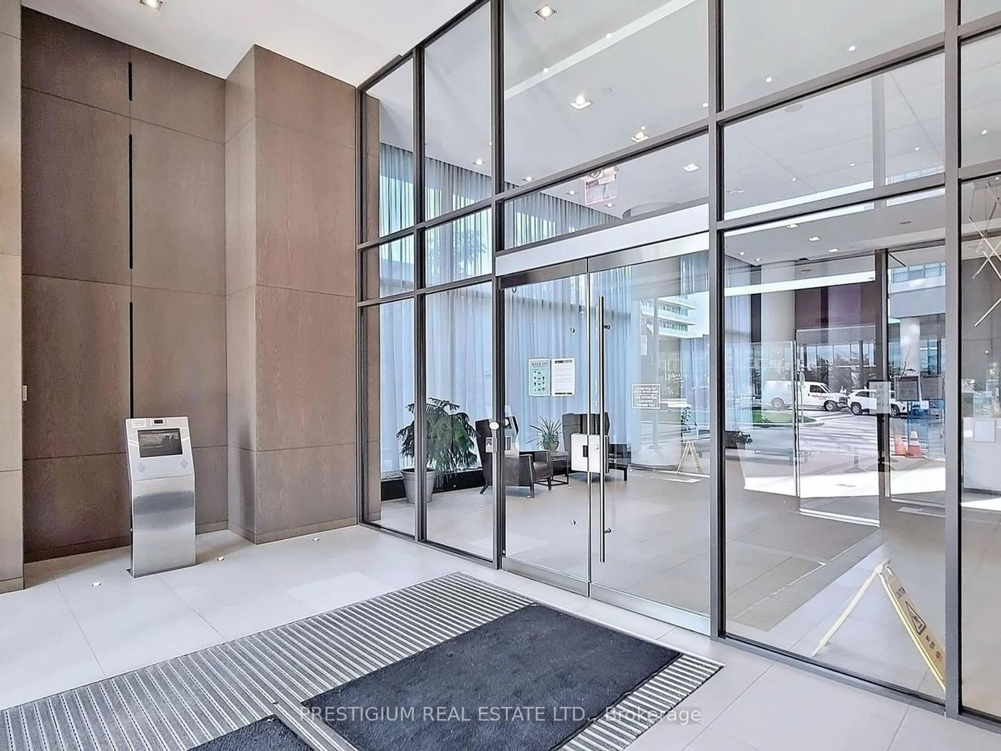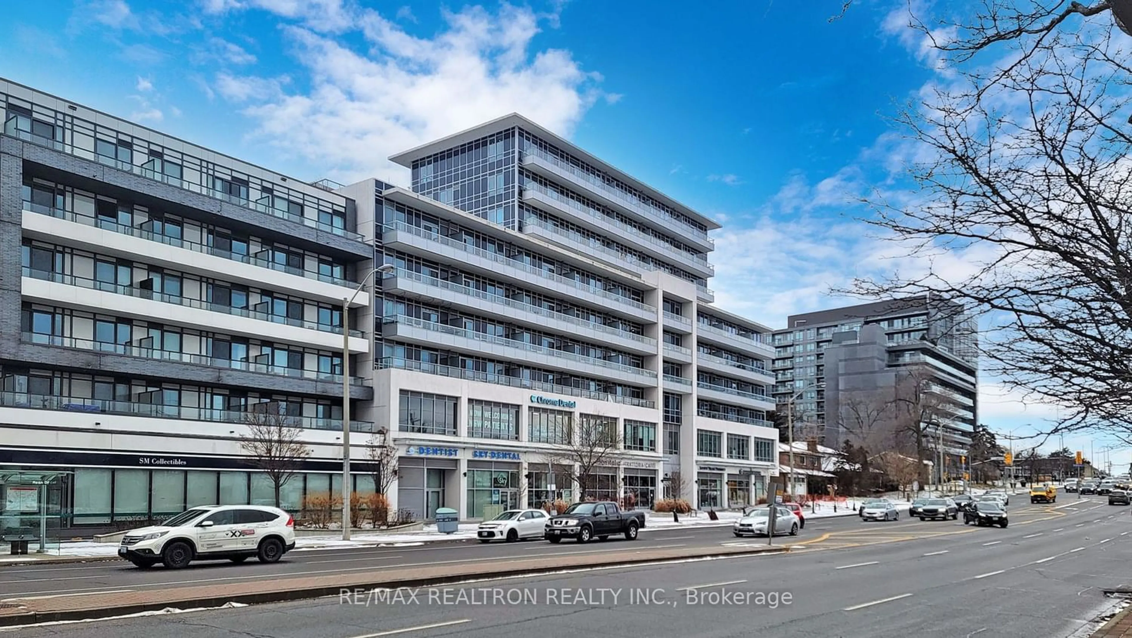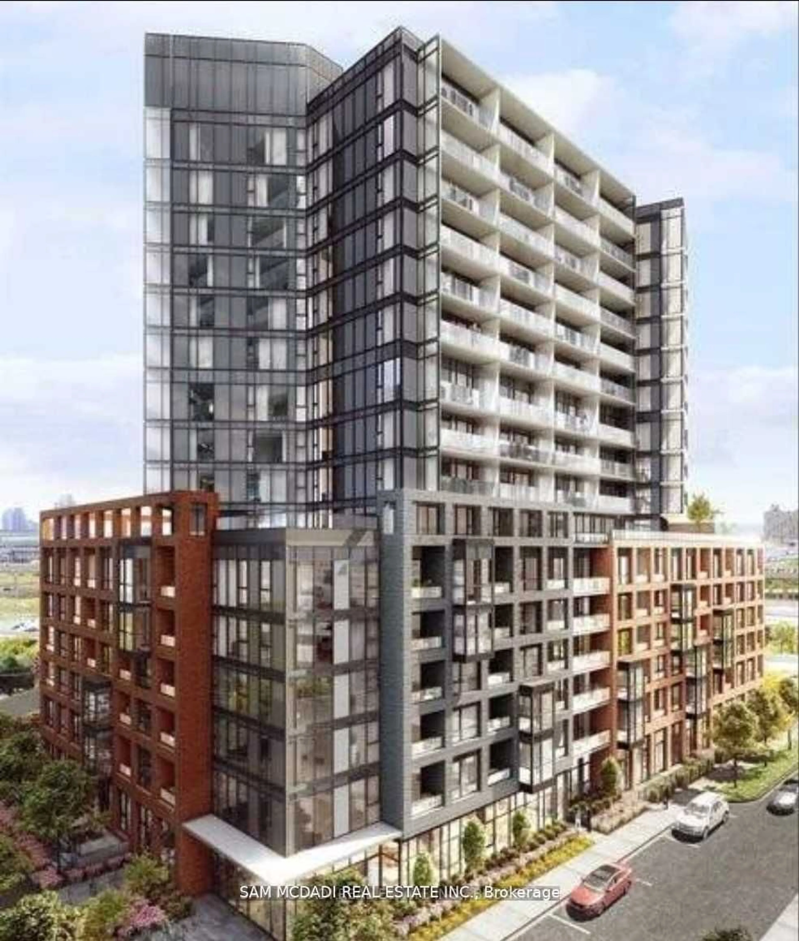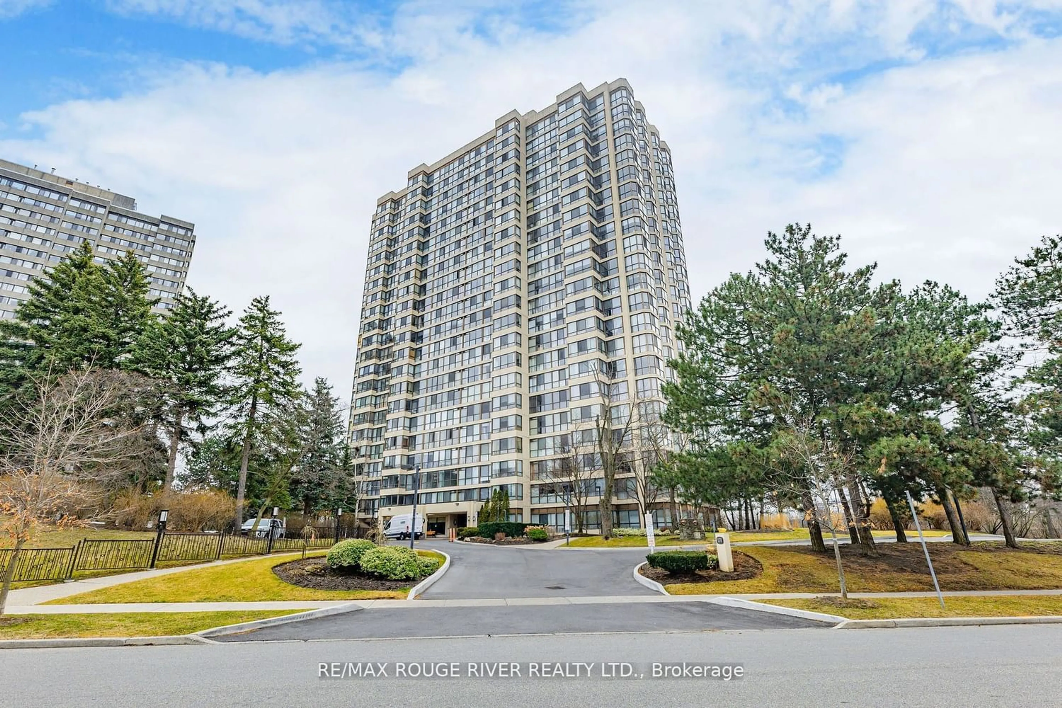121 Mcmahon Dr #1809, Toronto, Ontario M2K 0C1
Contact us about this property
Highlights
Estimated ValueThis is the price Wahi expects this property to sell for.
The calculation is powered by our Instant Home Value Estimate, which uses current market and property price trends to estimate your home’s value with a 90% accuracy rate.$767,000*
Price/Sqft$876/sqft
Days On Market15 days
Est. Mortgage$4,101/mth
Maintenance fees$845/mth
Tax Amount (2023)$2,978/yr
Description
This 2-bedroom Plus Den, 2-bathroom Corner Suite Spans 1,120 sq. ft. Comes With Premium Package And Offers Contemporary Open-concept Living And Dining, Plenty Of Natural Light With Views Overlooking A Recreation Park With Ice-skating Rink. Tailored For Families. Watch The Sun Set Each Day Across The City Through The Floor-To-Ceiling Windows. Relax And Entertain In The Chef-Inspired Kitchen That Leaves Ample Space For Living And Dining. From The Cozy Bedroom To The Intimate Den, Every Element Reveals A Distinct Sense Of Sophistication. Engineered Wood Flooring Kitchen With High End Stainless Steel Appliances And Glass Enclosure Sliders Offers You More Private Time To Immerse The Cooking And Light Your Meals And Your Life Shine. All Bathrooms With Marble And Porcelain Wall Tile And Also Come With High Gloss Thermofoil Cabinets And Frameless Glass Shower Door (Shower Only) Provide You Extra Comfort. Less Than Ten Minutes Drive To Major Thoroughfares And 401 Hwy Entrance, Loads Of Convenient Amenities. Don't Miss The Chance To Make This Modern Haven Yours.
Property Details
Interior
Features
Flat Floor
Prim Bdrm
3.75 x 3.504 Pc Ensuite / B/I Shelves / O/Looks Park
2nd Br
3.67 x 3.06Broadloom / Large Window / South View
Den
2.49 x 1.71Combined W/Dining / Hardwood Floor / Closet Organizers
Living
5.35 x 4.70Combined W/Dining / Sw View / W/O To Balcony
Exterior
Features
Parking
Garage spaces 1
Garage type Underground
Other parking spaces 0
Total parking spaces 1
Condo Details
Amenities
Bbqs Allowed, Car Wash, Concierge, Gym, Party/Meeting Room, Sauna
Inclusions
Property History
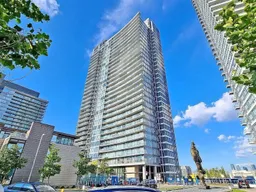 40
40Get an average of $10K cashback when you buy your home with Wahi MyBuy

Our top-notch virtual service means you get cash back into your pocket after close.
- Remote REALTOR®, support through the process
- A Tour Assistant will show you properties
- Our pricing desk recommends an offer price to win the bid without overpaying
