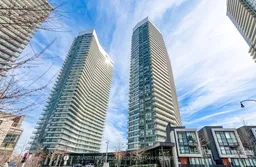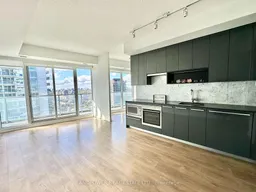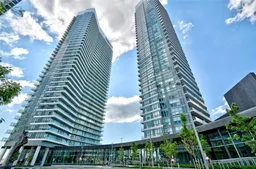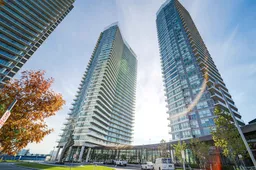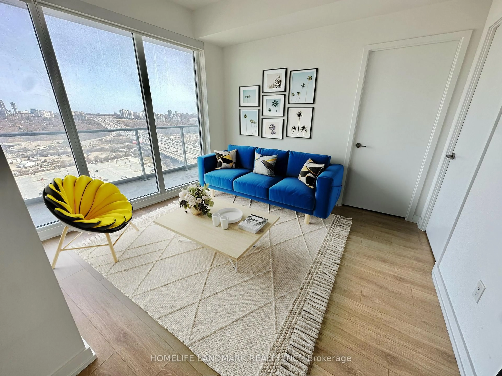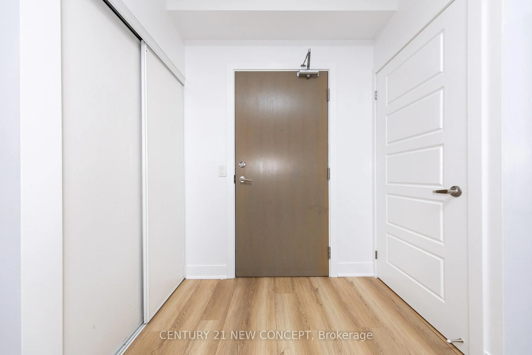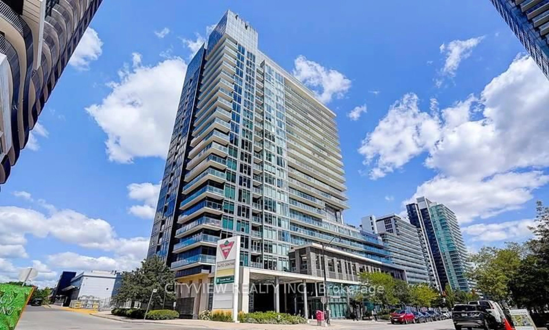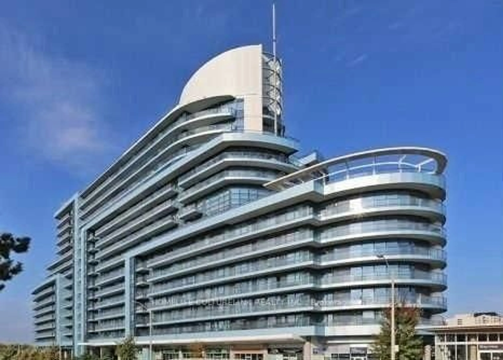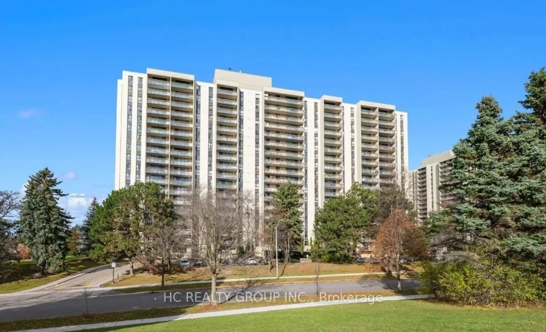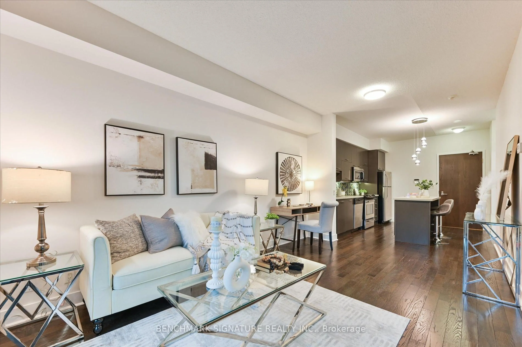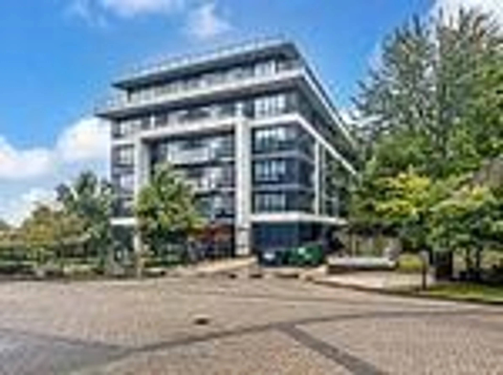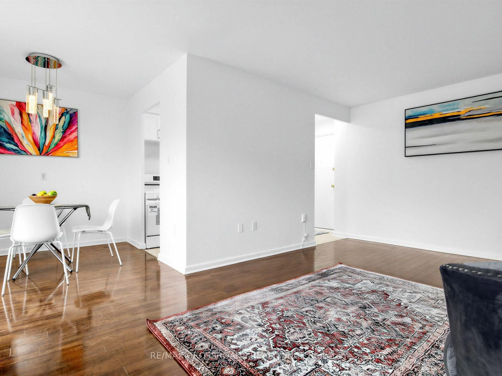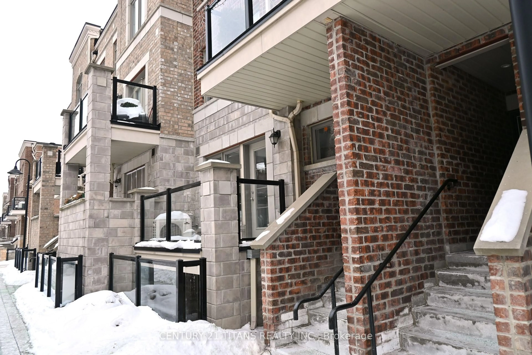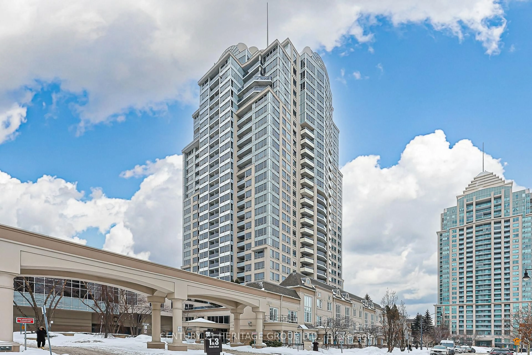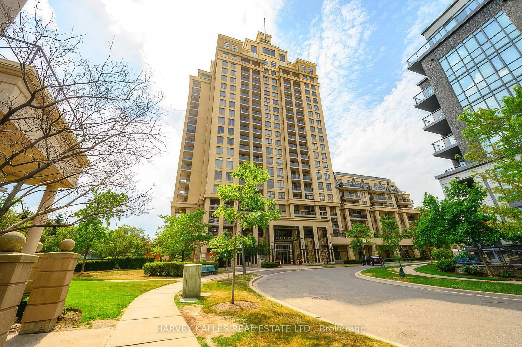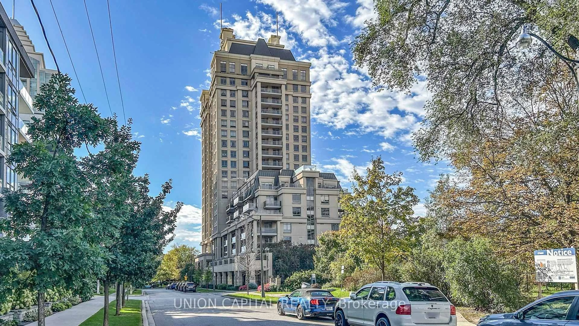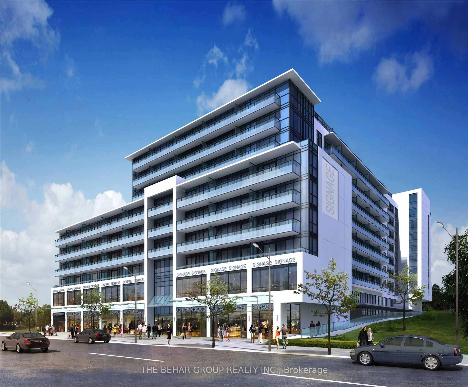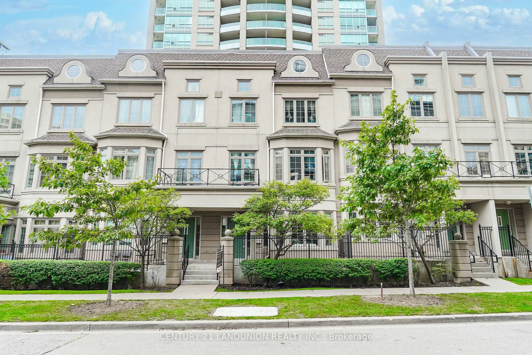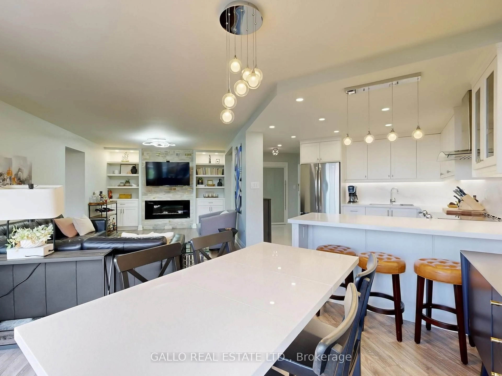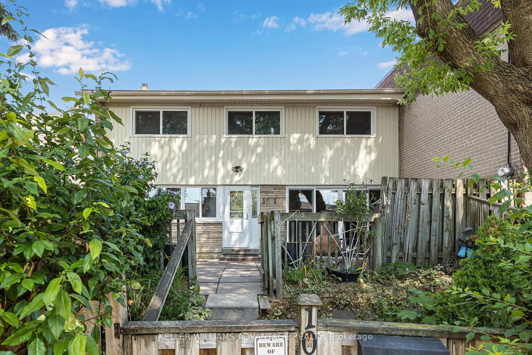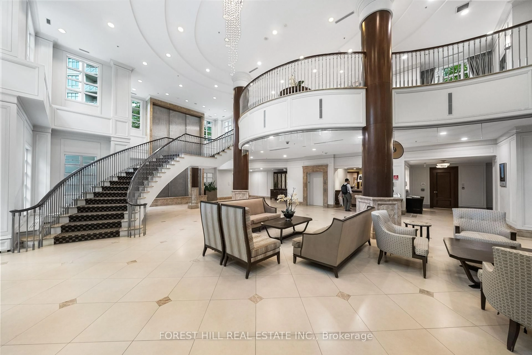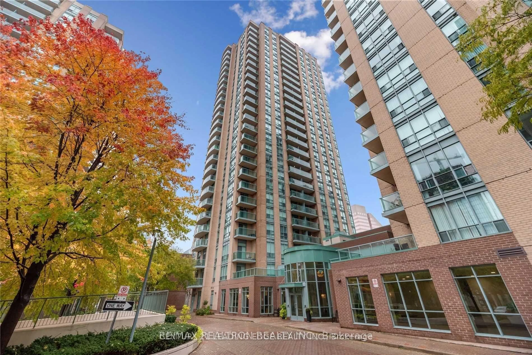Experience Luxury Living In The Heart Of North York With This Beautifully Sun-Filled One-Bedroom Plus Den Suite, Nestled In The Prestigious Bayview Village Community. Featuring A Highly Functional Layout, This Modern Residence Offers Soaring 9-Foot Ceilings And Expansive Floor-To-Ceiling Windows That Frame Breathtaking, Panoramic Views Of Lush, Tree-Covered Terrain. The Open-Concept Living And Dining Area Creates A Welcoming Space, While The Large Den With A Window Is Ideal For A Home Office Or Reading Nook.The Contemporary Gallery-Style Kitchen Is Thoughtfully Designed With Sleek Built-In Appliances And Generous Storage, Perfect For Everyday Living And Entertaining. Located Just Steps From Bessarion Subway Station And Oriole GO Train, And Within Close Proximity To Bayview Village Shopping Centre, Fairview Mall, IKEA, Canadian Tire, Top-Rated Schools, Hospitals, And A Wide Variety Of Restaurants, This Location Offers Unmatched Convenience. With Quick Access To The DVP, Highways 401 And 404, Commuting Across The City Is Effortless. Residents Of This Exceptional Building Enjoy An Array Of Premium Amenities, Including An Indoor Pool, Full-Sized Basketball Court, Tennis Court, Bowling Lanes, A Fully Equipped Gym, Guest Suite, Car Wash Bay, Pet Spa, And More, Offering A Truly Elevated Lifestyle In One Of Torontos Most Sought-After Neighbourhoods.
Inclusions: B/I Stove/Oven, Rangehood, B/I Microwave, Panelled Fridge, B/I Dishwasher, Stacked Washer/Dryer, All Lighting Fixtures, All Window Coverings, One Parking (P1-#1014) And One Locker (P2-Room C-#2678)
