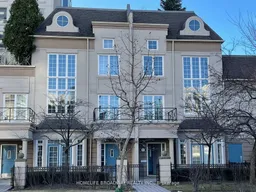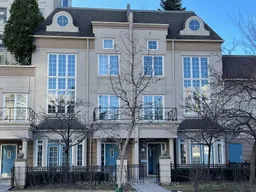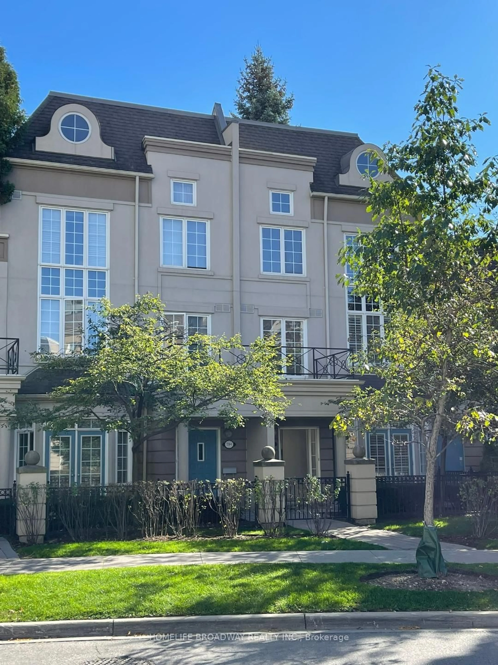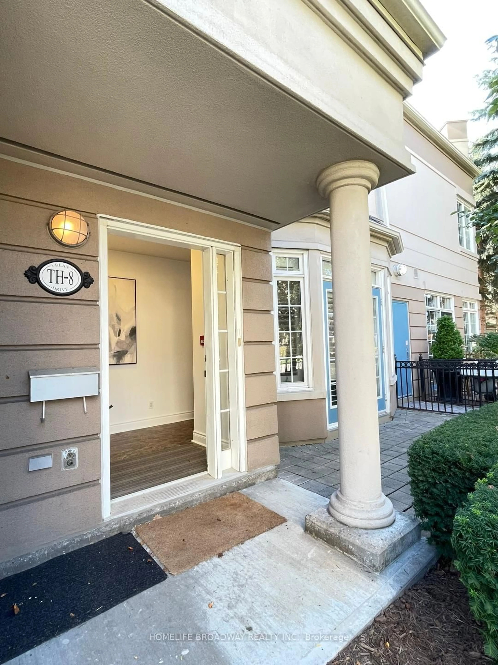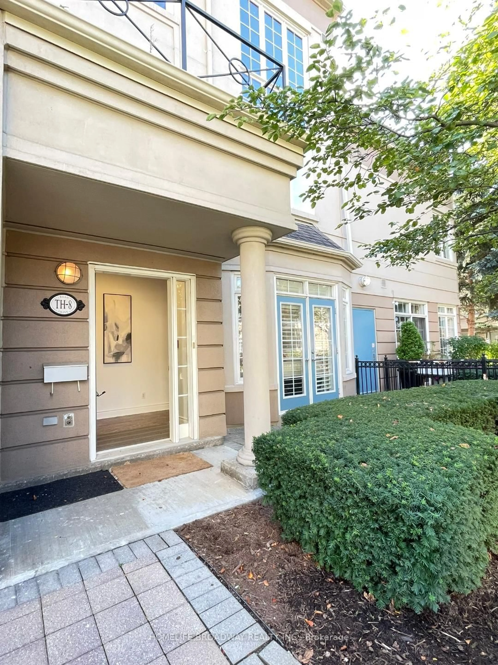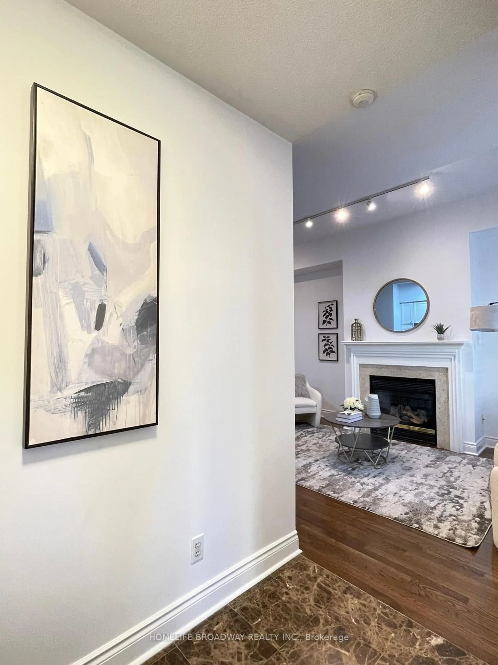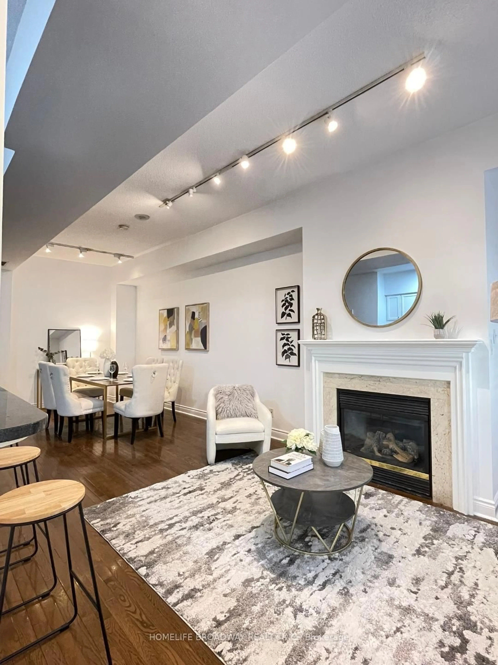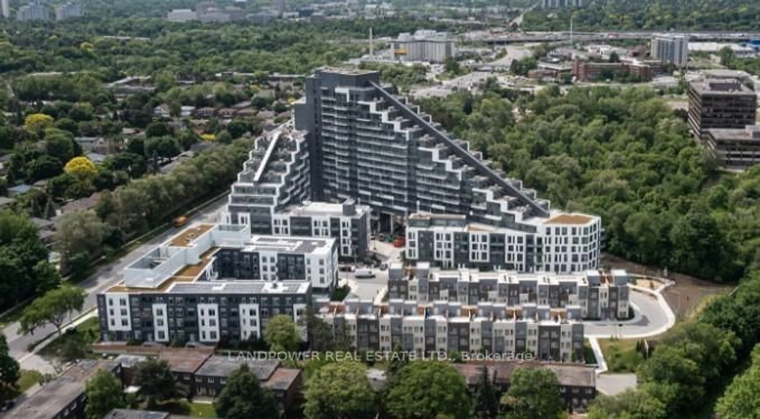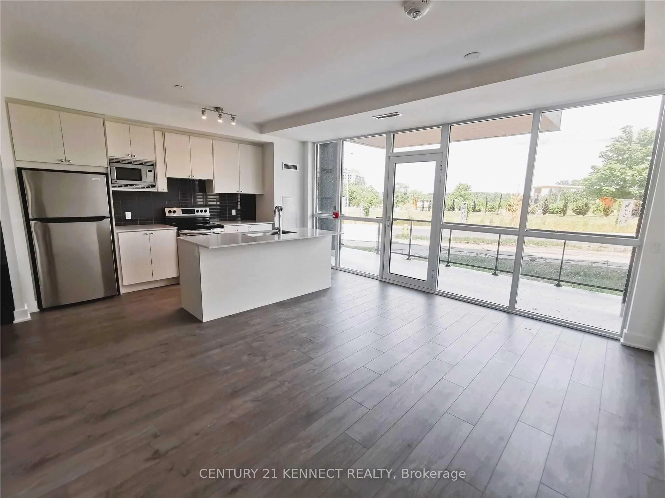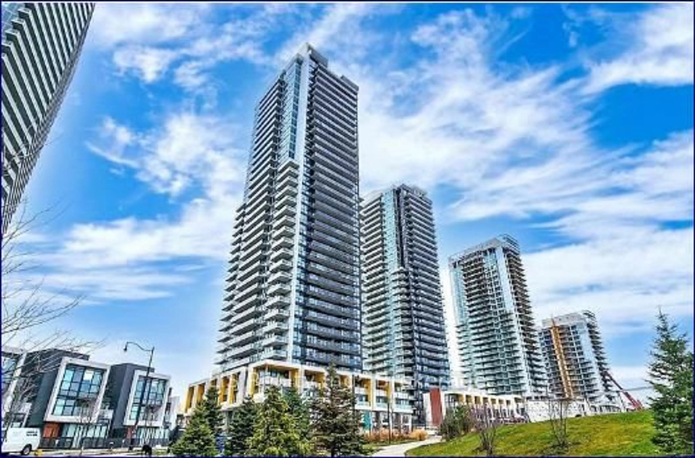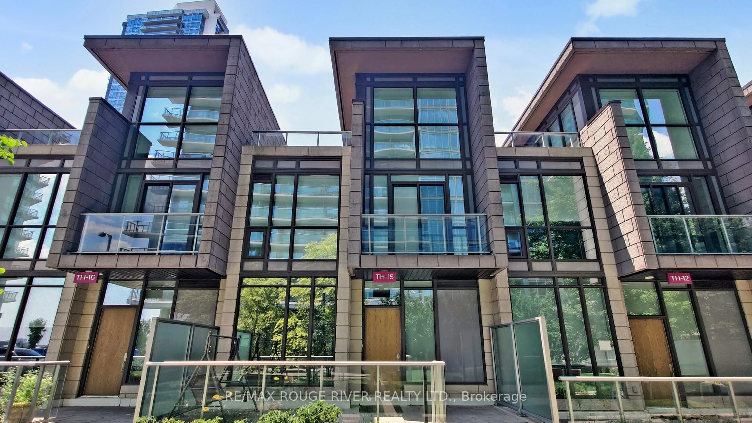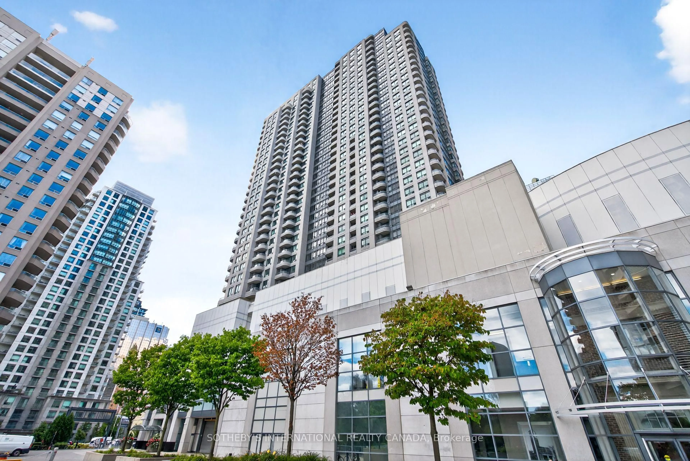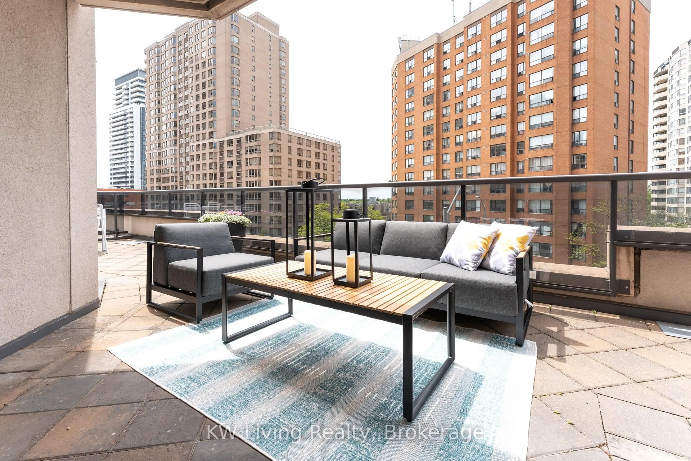1 Rean Dr #8, Toronto, Ontario M2K 3C1
Contact us about this property
Highlights
Estimated valueThis is the price Wahi expects this property to sell for.
The calculation is powered by our Instant Home Value Estimate, which uses current market and property price trends to estimate your home’s value with a 90% accuracy rate.Not available
Price/Sqft$703/sqft
Monthly cost
Open Calculator
Description
Location, Location, Location, Quiet Neighbourhood! Beautiful newly Painted 3 Bedrooms Townhouse come with 2 side by side parkings. Bright & Spacious Open Concept 10' ceiling on main floor and 17' High Ceilings in the Primary Room, Enjoy 3rd Floor Roof Top Terrace with a spacious bedroom. Main floor Family room with Gas Fireplace And Walk-Out To Patio! Hardwood flooring, Separated entrance on the 2nd floor, easy access from the parking. Walking distance to Bayview subway and Bayview Village. Minutes away from Highways 401 & 404 and Go train, Locker is located on the Level 2/M just steps away from the 2nd floor unit entrance. Excellent Amenities included: indoor pool, Gym, many visitor parking, etc.
Property Details
Interior
Features
Main Floor
Kitchen
2.97 x 2.94hardwood floor / Granite Counter / Open Concept
Family
4.45 x 3.19hardwood floor / Gas Fireplace / W/O To Patio
Dining
4.0 x 2.91hardwood floor / Open Concept / Combined W/Living
Exterior
Features
Parking
Garage spaces 2
Garage type Underground
Other parking spaces 0
Total parking spaces 2
Condo Details
Amenities
Gym, Indoor Pool, Party/Meeting Room, Rooftop Deck/Garden, Visitor Parking, Concierge
Inclusions
Property History
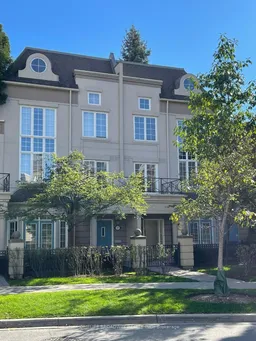
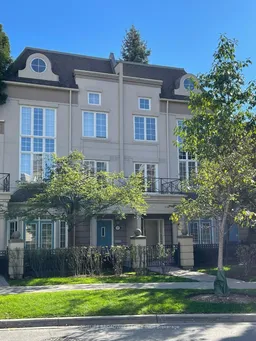 30
30