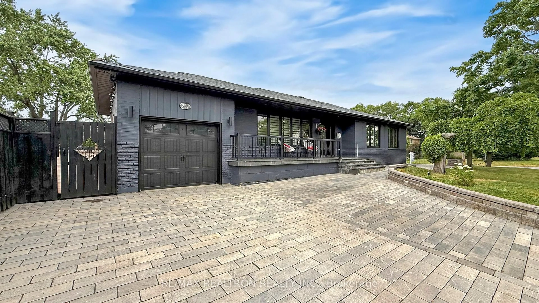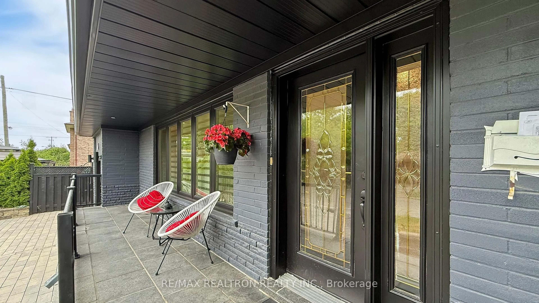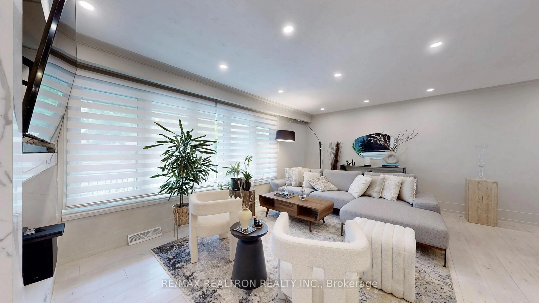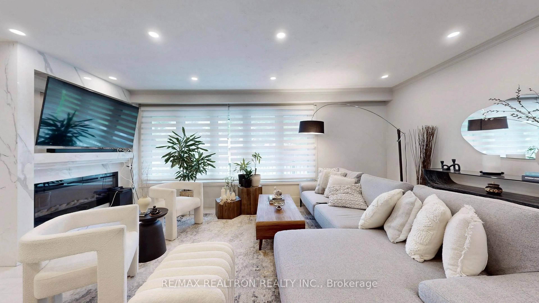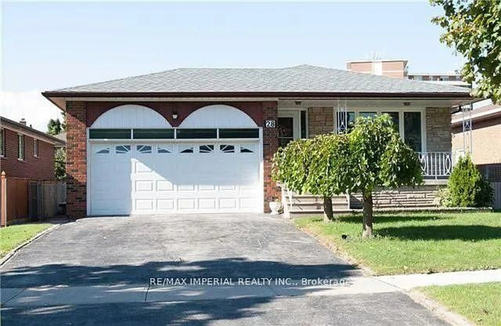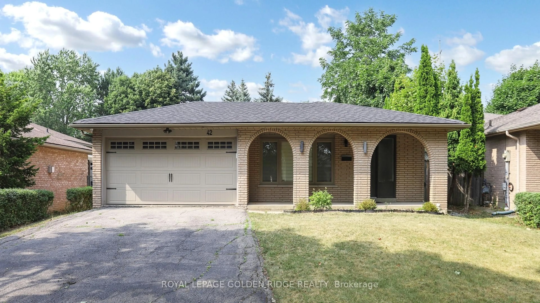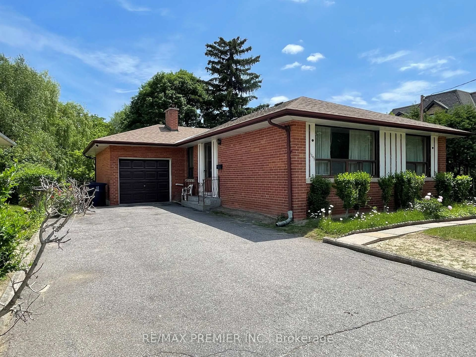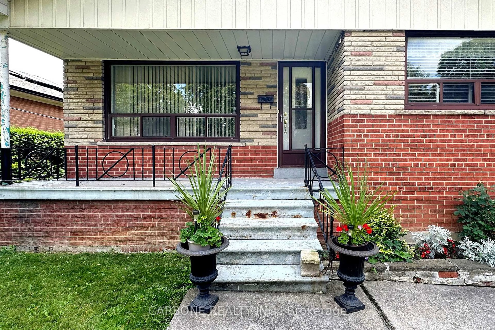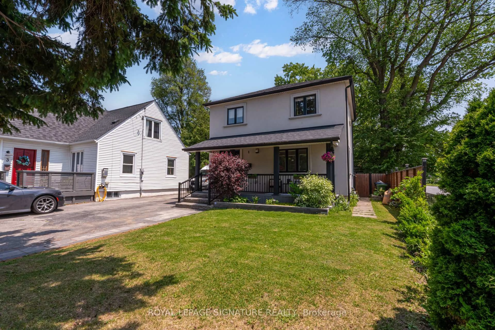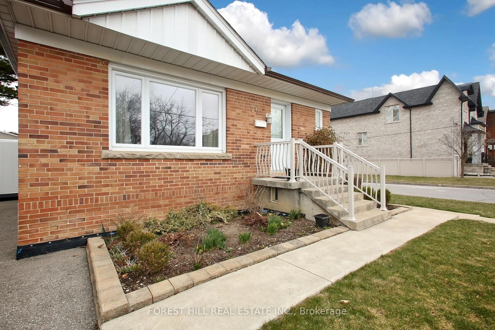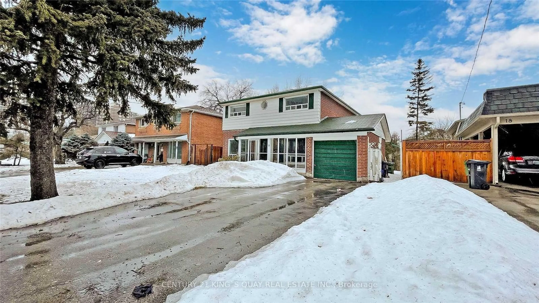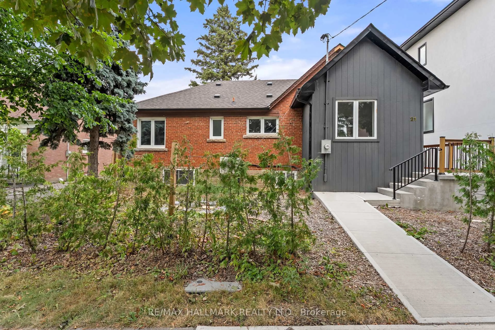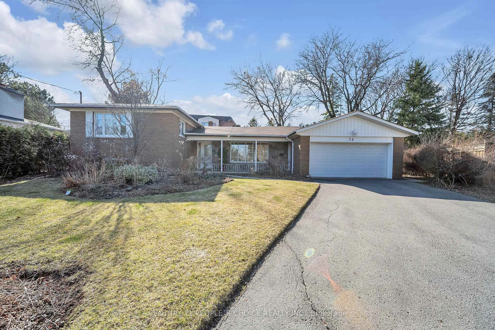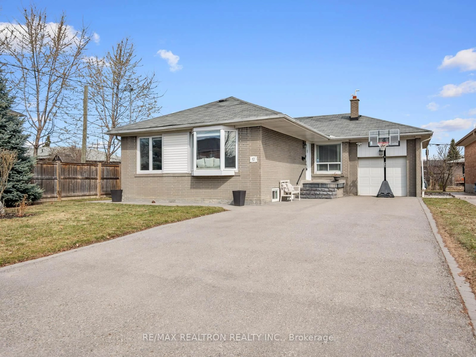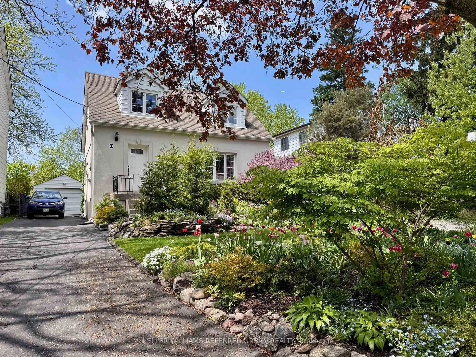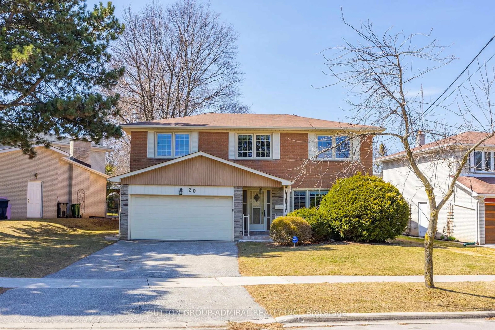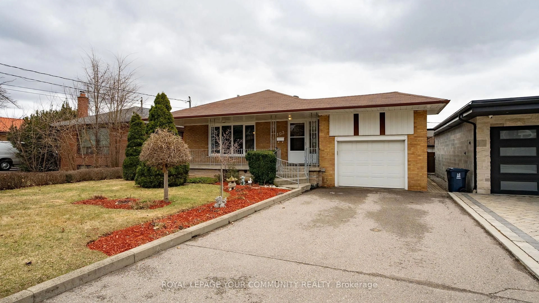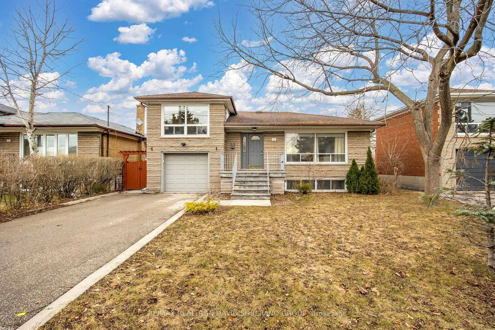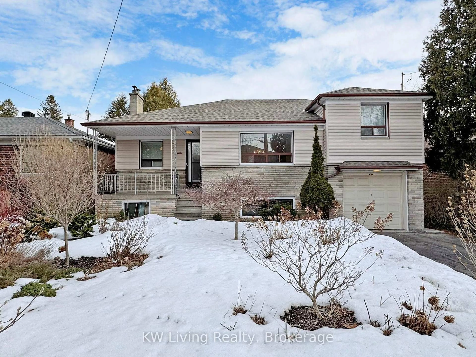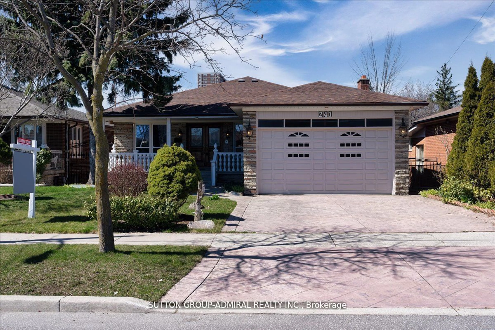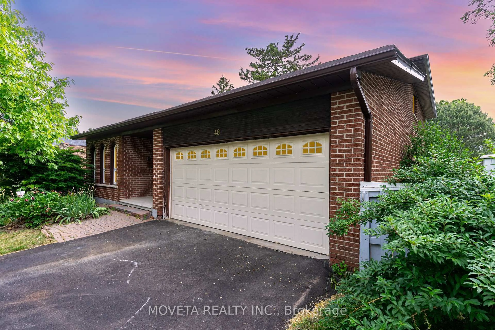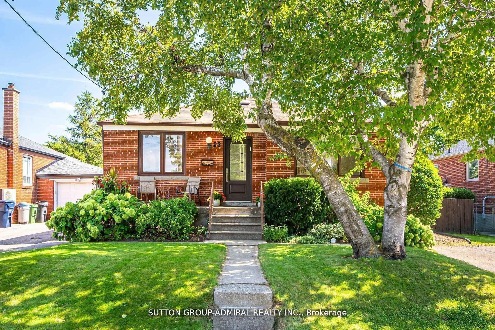253 Searle Ave, Toronto, Ontario M3H 4C1
Contact us about this property
Highlights
Estimated valueThis is the price Wahi expects this property to sell for.
The calculation is powered by our Instant Home Value Estimate, which uses current market and property price trends to estimate your home’s value with a 90% accuracy rate.Not available
Price/Sqft$1,174/sqft
Monthly cost
Open Calculator

Curious about what homes are selling for in this area?
Get a report on comparable homes with helpful insights and trends.
+12
Properties sold*
$1.2M
Median sold price*
*Based on last 30 days
Description
Welcome to 253 Searle Avenue A beautifully renovated home situated on a sunny southern corner lot in the highly sought-after Bathurst Manor community. This charming residence features an inviting interlock driveway, a welcoming front porch, and a front door with a stylish glass insert. Step inside to discover a bright, open-concept main floor with a cozy living room complete with a fireplace, and an L-shaped living and dining area enhanced by abundant pot lights. The modern kitchen is a chefs dream, showcasing quartz countertops, stainless steel appliances, a spacious center island, and ample cabinetry. Enjoy the convenience of main floor laundry and three generously sized bedrooms one currently used as a custom walk-in closet, easily convertible back to a bedroom if desired. The updated finished basement with a separate entrance is perfect for extended family or potential in-law suite use. Step outside to a private entertainers backyard, featuring a large deck, gazebo, and a built-in wet bar ideal for summer gatherings. Dont miss this incredible opportunity to own a move-in-ready home in one of North York's most desirable neighborhoods.
Property Details
Interior
Features
Main Floor
Dining
3.68 x 3.23Laminate / Window / Pot Lights
Kitchen
3.56 x 4.01Laminate / Window / Breakfast Bar
Primary
4.27 x 3.61Laminate / Window / Double Closet
2nd Br
4.27 x 3.05Laminate / Window / Closet
Exterior
Features
Parking
Garage spaces 1
Garage type Attached
Other parking spaces 4
Total parking spaces 5
Property History
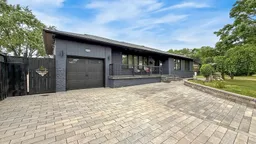 36
36