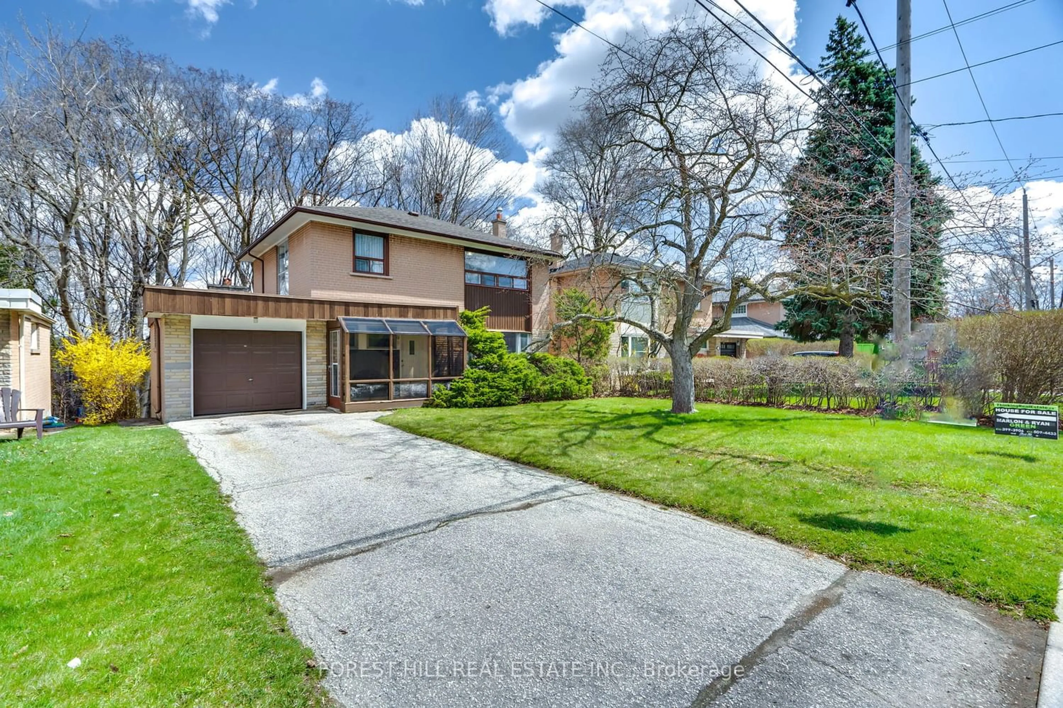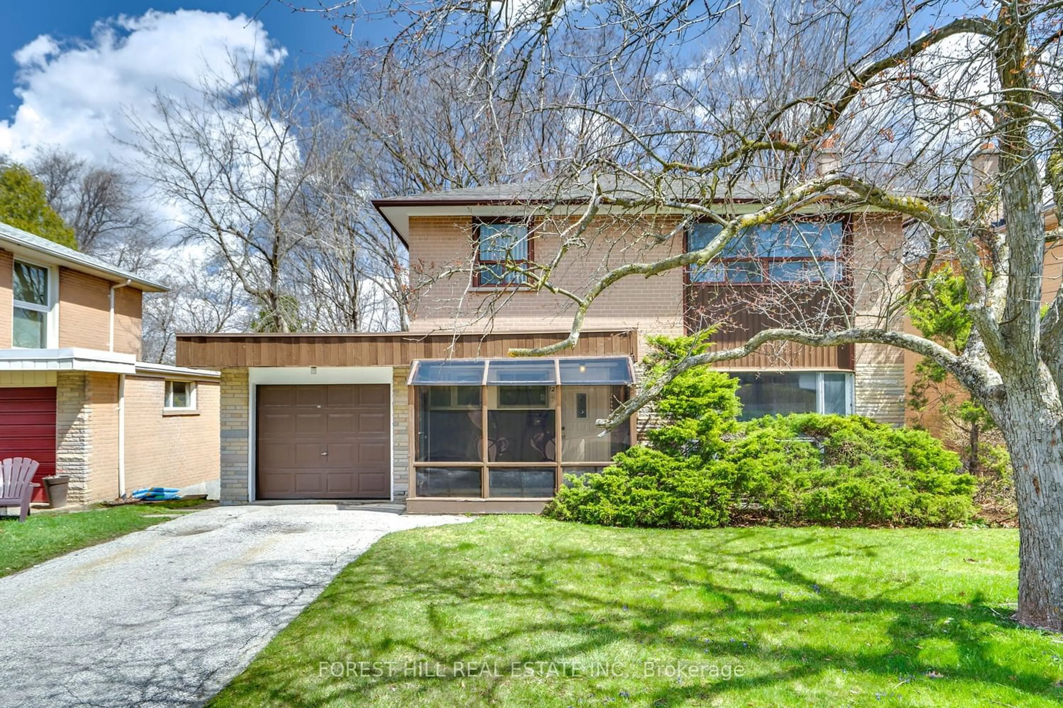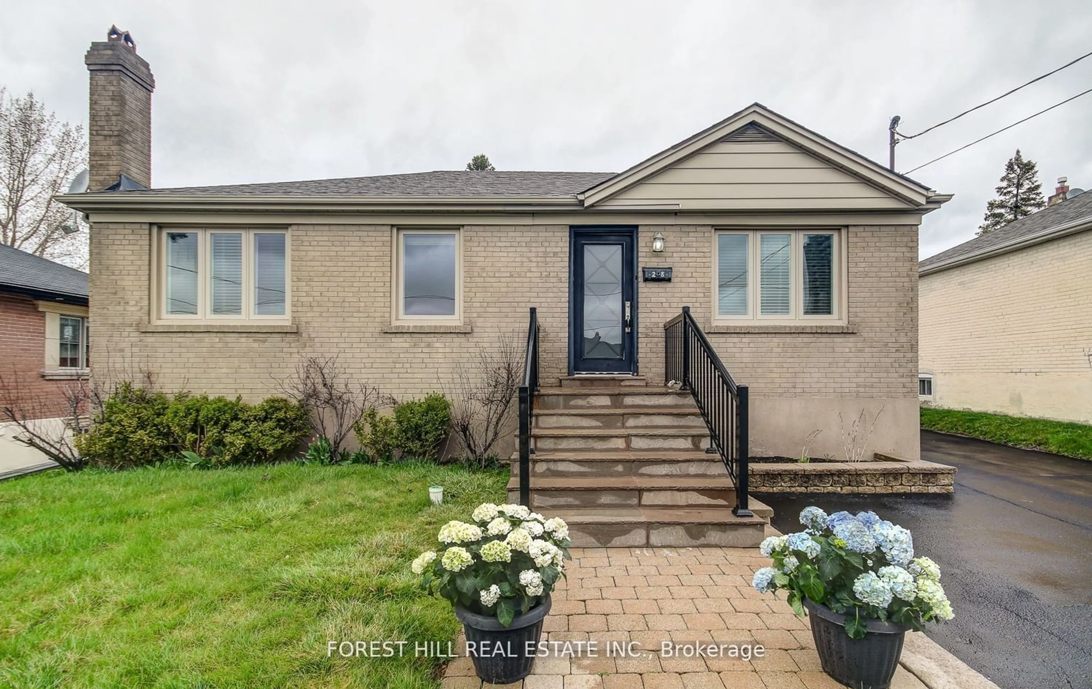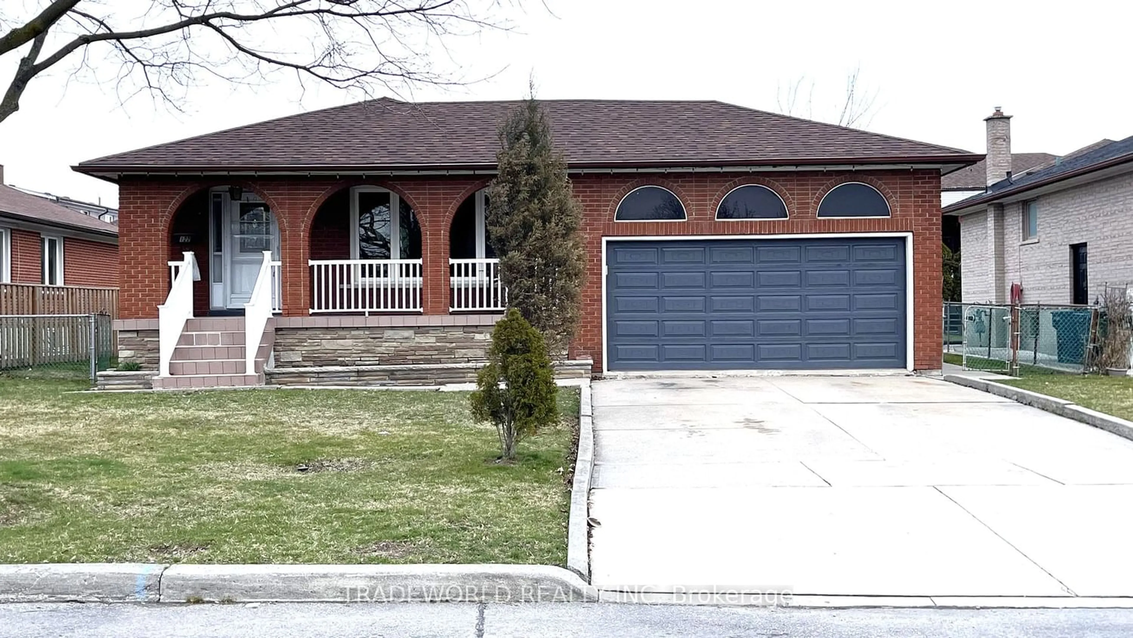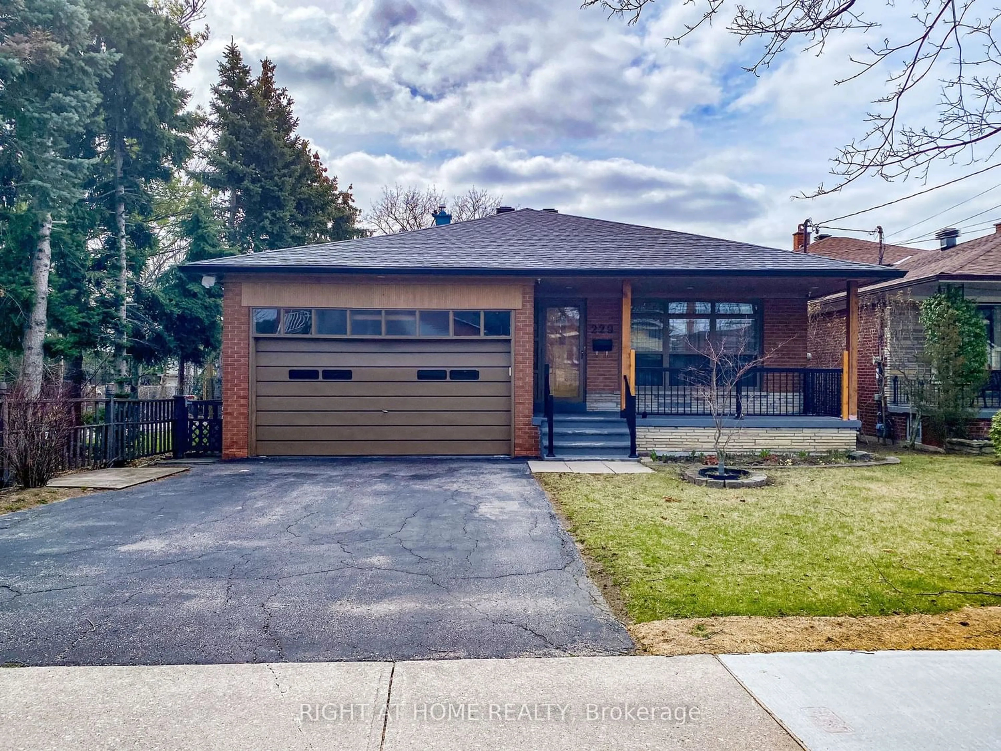12 Overbrook Pl, Toronto, Ontario M3H 4P2
Contact us about this property
Highlights
Estimated ValueThis is the price Wahi expects this property to sell for.
The calculation is powered by our Instant Home Value Estimate, which uses current market and property price trends to estimate your home’s value with a 90% accuracy rate.$1,391,000*
Price/Sqft-
Days On Market20 days
Est. Mortgage$6,441/mth
Tax Amount (2023)$6,629/yr
Description
Welcome to 12 Overbrook Place in the prime pocket of Bathurst Manor. This 2 story home sits on a huge 50'x 167'lot and backs directly onto expansive ravine views. Features a 2 story ~468 sq.ft. addition at the rear adding a very large main floor family room and lower level bedroom. Two walkouts to large wooden deck from living and family room and walkout to yard from fully-finished lower level. Newly sanded and stained 'piano' stairs and hardwood flooring on upper level and mostly freshly painted. Sun-filled with huge windows throughout. Parking for 3 cars and large porch enclosure. Side entrance off of kitchen. Main floor powder room & two 4-piece washrooms incl lower level. Family room features floor-ceiling brick gas fireplace and brick wall. Large eat-in kitchen w/ large pantry and ceramic backsplash with beautiful views of the ravine thru bay window. Walkout lower level features huge rec room & lots of extra storage & large extra bedroom. Quiet child-friendly street w/ low traffic
Property Details
Interior
Features
Main Floor
Dining
3.66 x 2.90W/O To Deck / Combined W/Living / O/Looks Ravine
Kitchen
4.72 x 2.90Bay Window / O/Looks Ravine / Eat-In Kitchen
Family
5.49 x 3.97Gas Fireplace / O/Looks Ravine / W/O To Deck
Living
4.88 x 3.76Picture Window / Combined W/Dining / Open Concept
Exterior
Features
Parking
Garage spaces 1
Garage type Attached
Other parking spaces 2
Total parking spaces 3
Property History
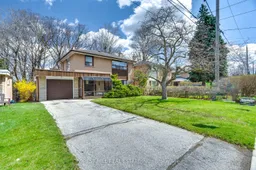 32
32Get an average of $10K cashback when you buy your home with Wahi MyBuy

Our top-notch virtual service means you get cash back into your pocket after close.
- Remote REALTOR®, support through the process
- A Tour Assistant will show you properties
- Our pricing desk recommends an offer price to win the bid without overpaying
