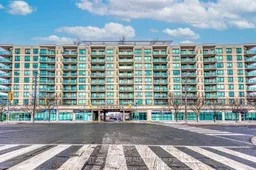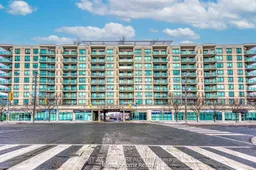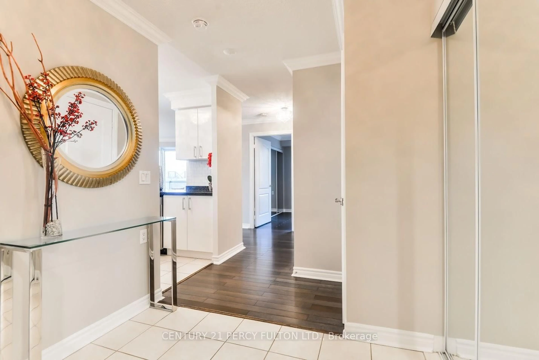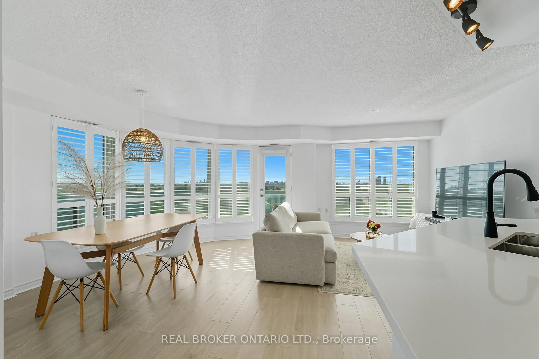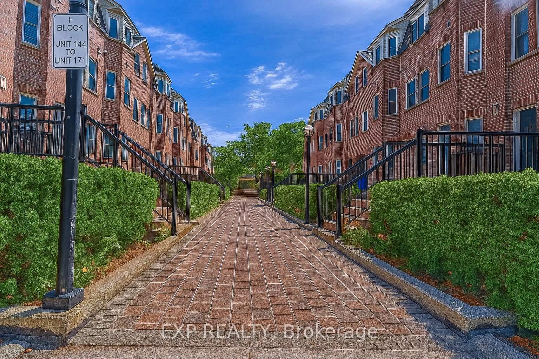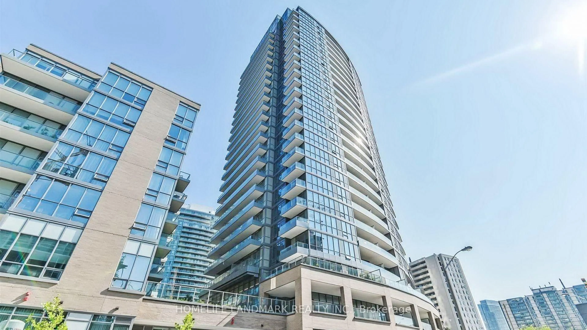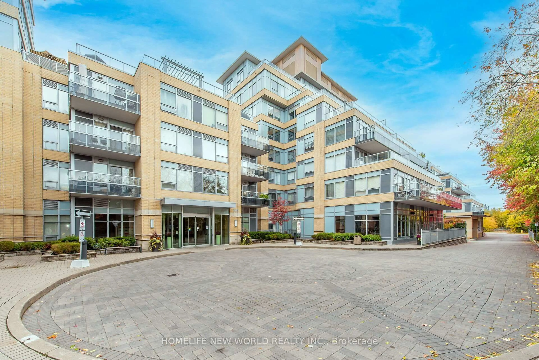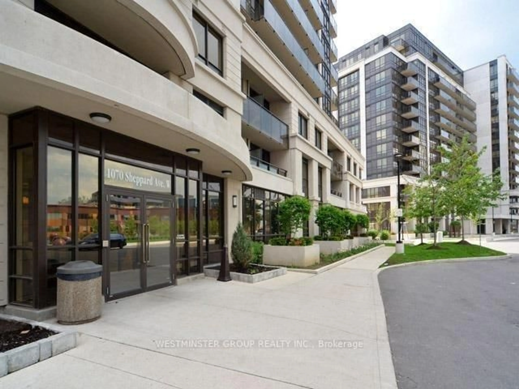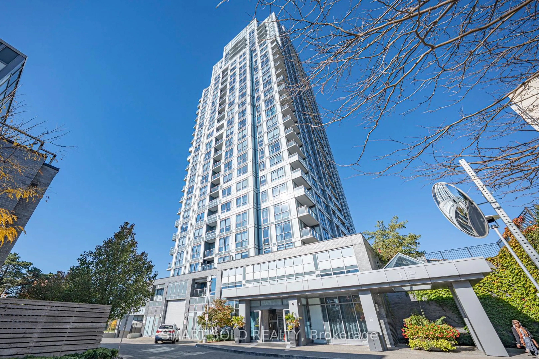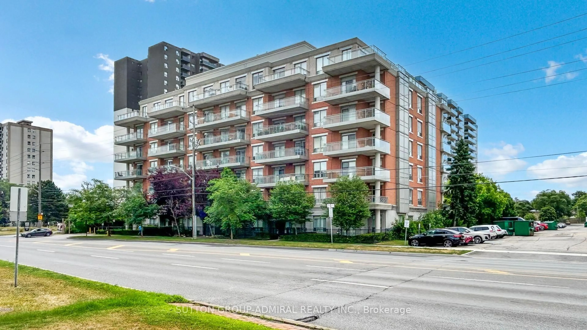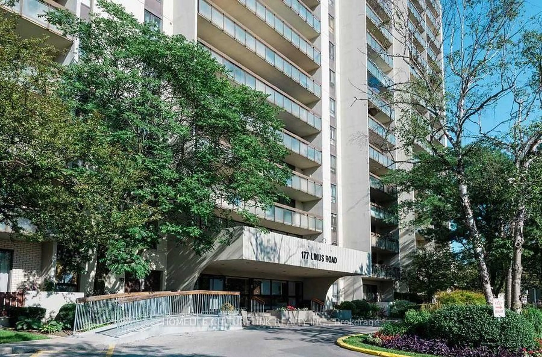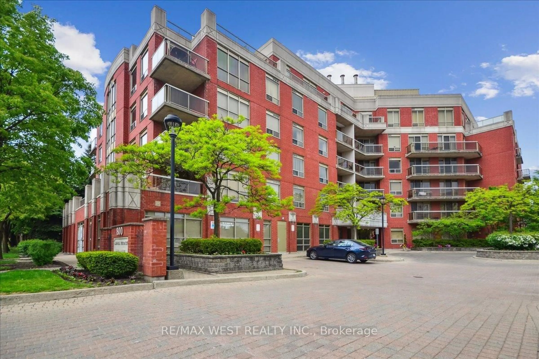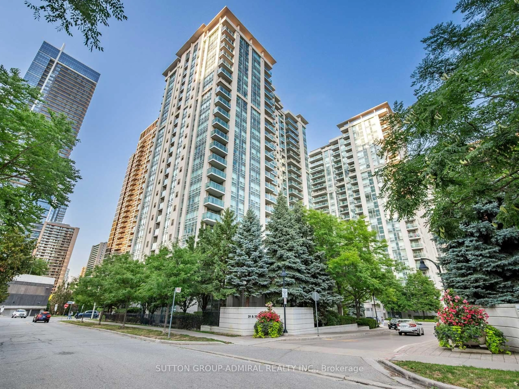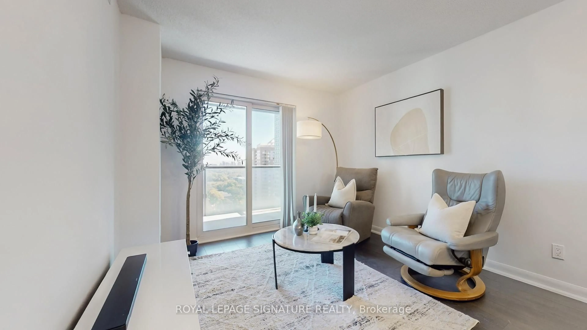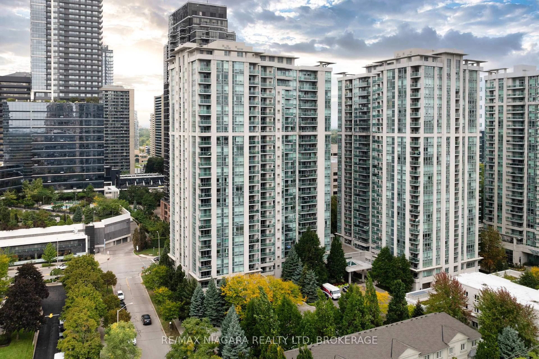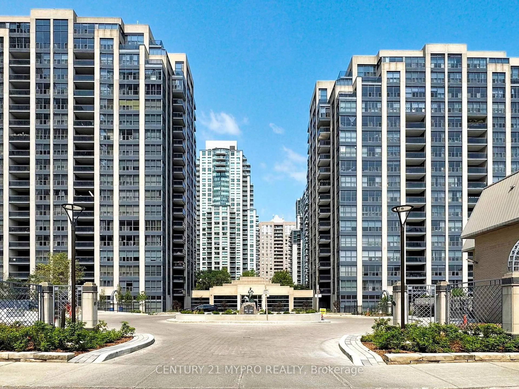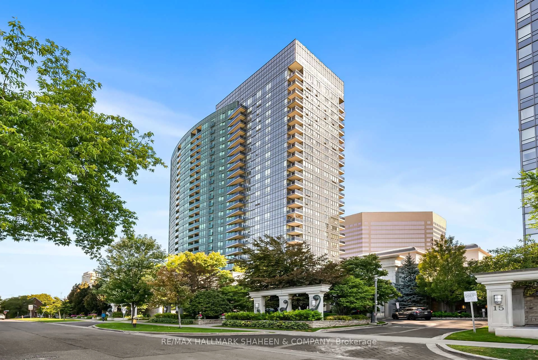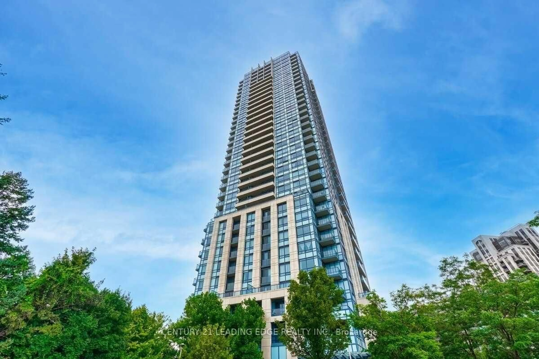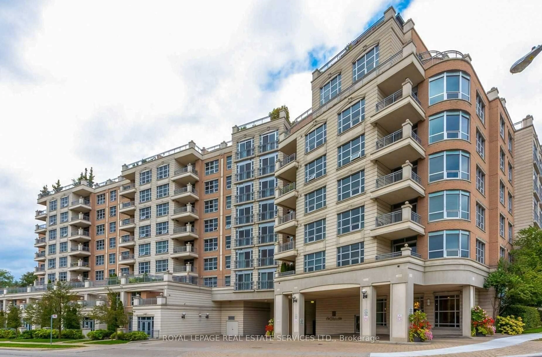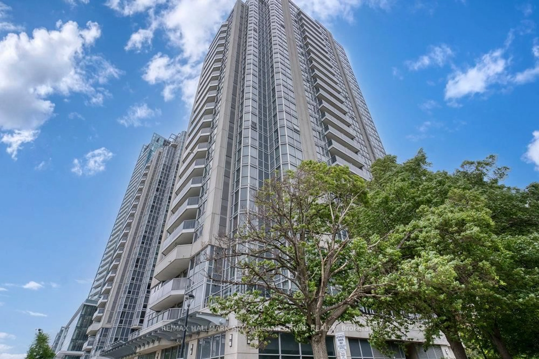Beautiful Large 2 Bedroom/ 2 bath Condo at the Prestigious Park Plaza. *Bright & Spacious unit. Split 2 Bedroom & Ideal Open Concept floor Plan. Large Primary Bedroom With His/Her Closets, W/O to balcony & Ensuite bath/laundry. Upgraded light fixtures throughout. Brazilian Cherry hardwood & ceramic floors create a sleek, clean environment. Kitchen has brand new high end SS appliances & breakfast bar. The 2nd bedroom has a double closet, B/I cabinets, & easy access to another bathroom so there's room for family to stay over or a perfect home office. An Unbeatable Location-- STEPS from the Sheppard West station, Mins From Allen Rd, 401, Downsview Park, Restaurants, Groceries, Yorkdale Mall, Close To Parks, Secondary Schools (Highly Ranked William Lyon Mackenzie Collegiate). This 9 Storey boutique Condo has a Gym, Sauna, Hot Tub, Elegant penthouse party room, Rooftop Garden Terrace With Bbq's & Great Views. Includes TWO premium parking spots & Locker. Kitec plumbing replaced in July 2024. Don't miss out on this incredible opportunity to live in this turn-key unit in this highly sought after neighbourhood. **EXTRAS** 2 parking spots (1 underground and 1 covered surface parking spot) and 1 spacious Locker
Inclusions: SS FRIDGE, STOVE, DISHWASHER, WASHER/DRYER, BUILT-IN MICROWAVE, 2ND BEDROOM has 2 built-in WALL CABINETS, ELFs, TV MOUNT (ONLY) IN PRIMARY BEDROOM
