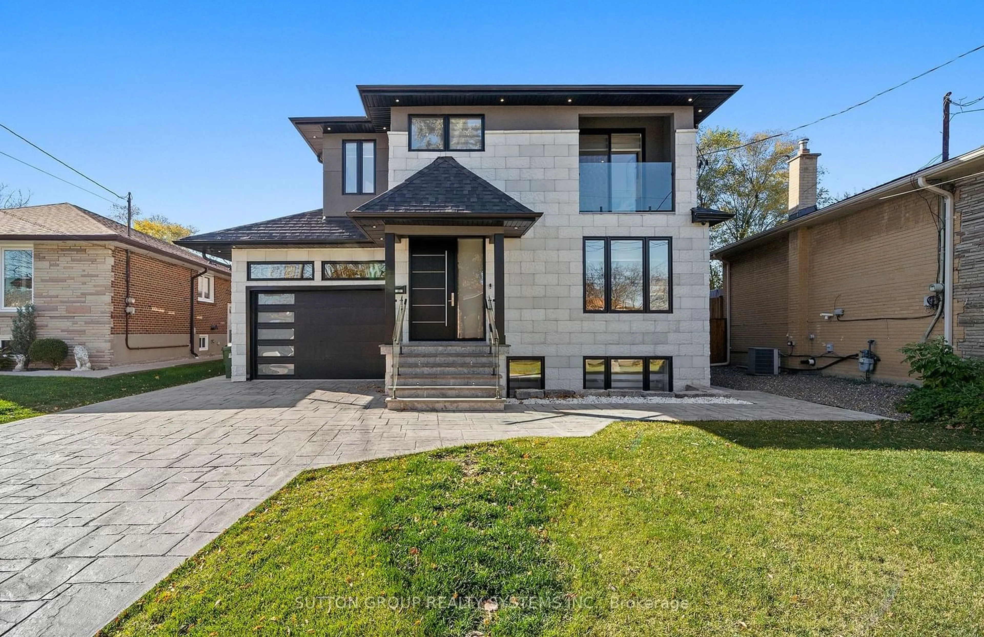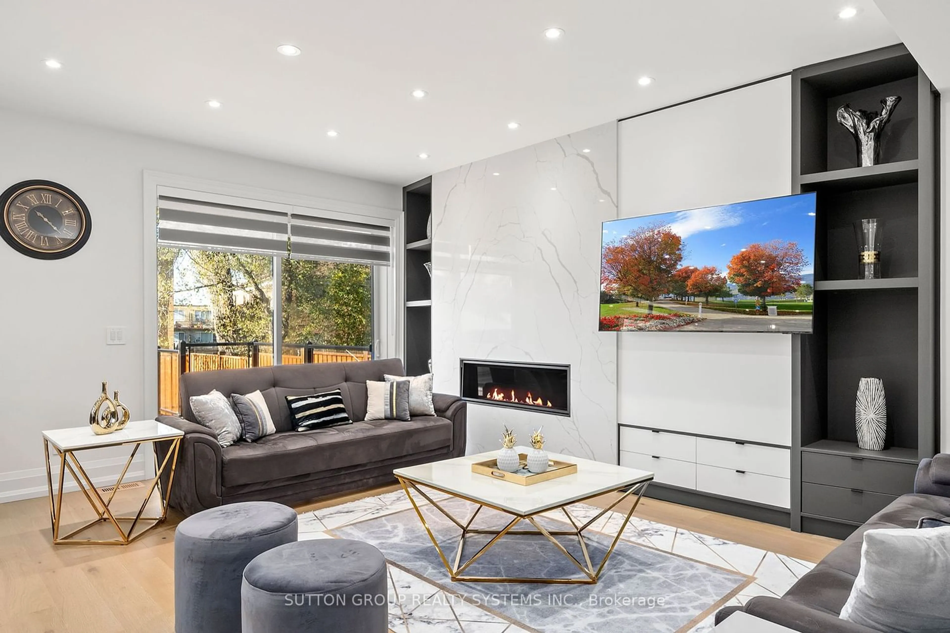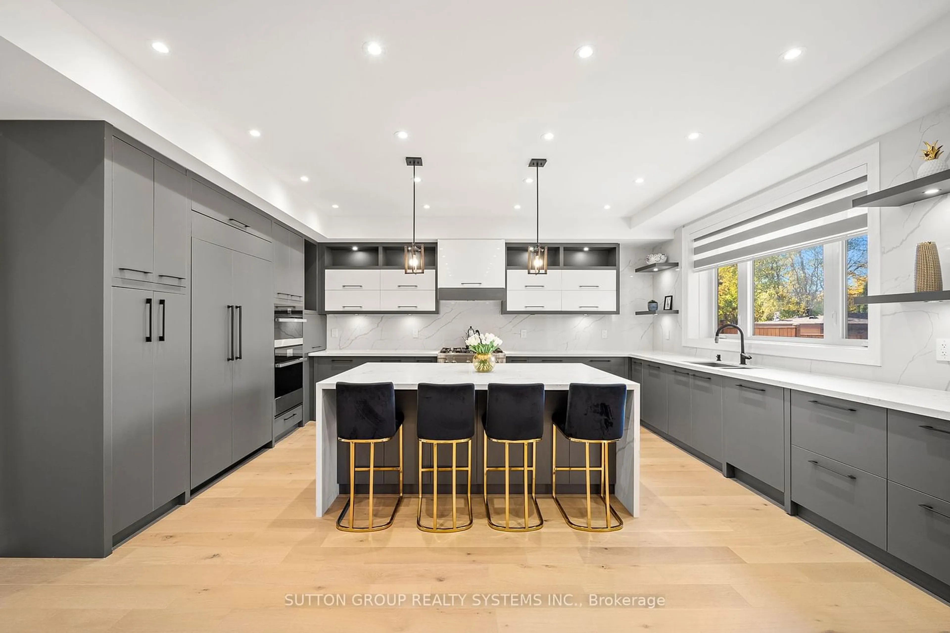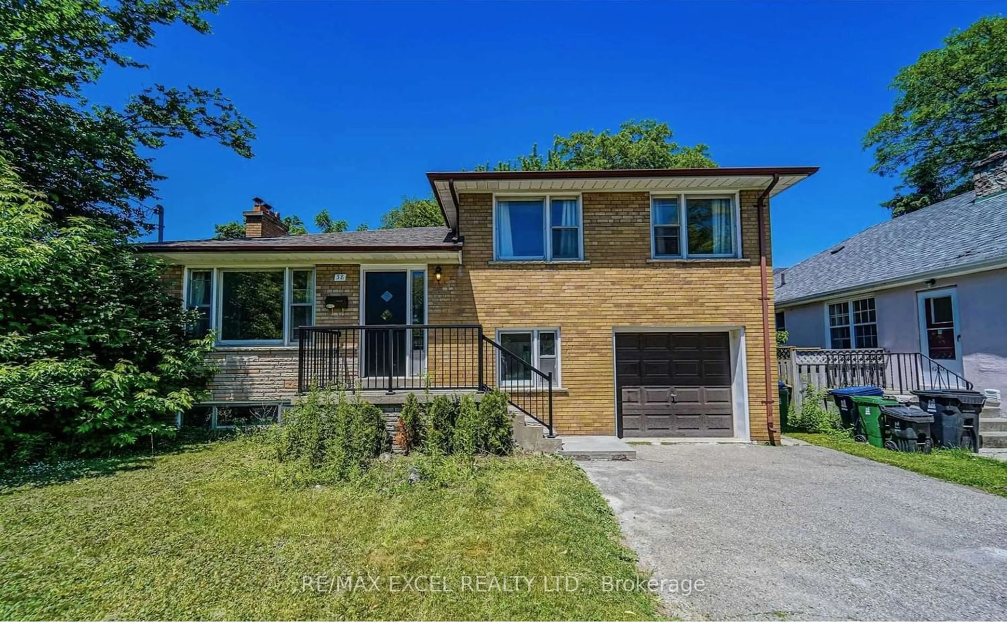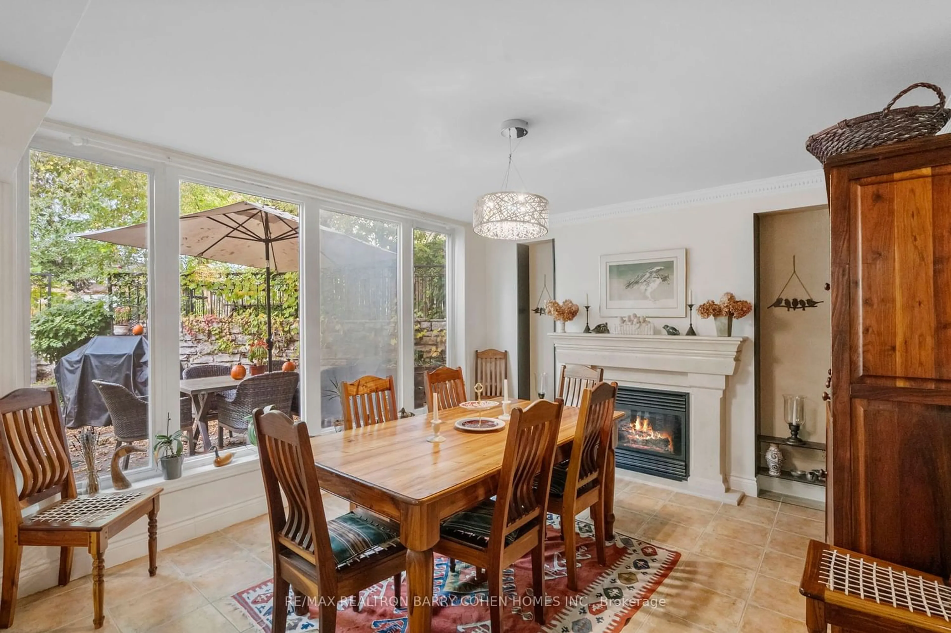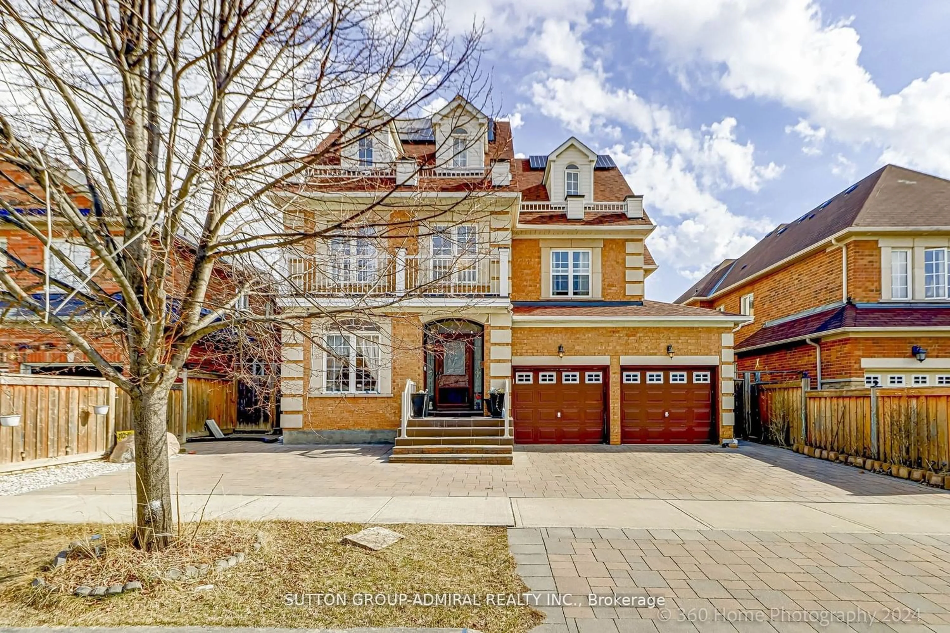10 Purdon Dr, Toronto, Ontario M3H 4W8
Contact us about this property
Highlights
Estimated ValueThis is the price Wahi expects this property to sell for.
The calculation is powered by our Instant Home Value Estimate, which uses current market and property price trends to estimate your home’s value with a 90% accuracy rate.$2,109,000*
Price/Sqft$916/sqft
Days On Market18 days
Est. Mortgage$10,728/mth
Tax Amount (2023)$11,830/yr
Description
Welcome Home To This Custom Built Modern & Elegant Residence! Luxury Finishes Throughout. 4229 SqFt of Living Space. Large Premioum Lot.Home Features Open-Concept Living Space, Hardwood Flooring Throughout, Gourmet Kitchen W/Oversized Island, Quartz Countertops and Backsplash, High-End Appliances (Jenn-Air 6 Burner Gas Range, Jenn-Air B/I Oven and Microwave, Jenn-Air Side by side Fridge/Freezer, Jenn-Air B/I Dishwasher, Beverage And Wine Cooler). Spacious Family Room With Gas Fireplace W/Quarts Surround and B/I Shelving Unit, W/O To The Oversized Deck & Fully Fenced Yard. Spacious 4 Bedrooms on 2nd Floor. Master Retreat With 5Pc Ensuite And Large W/In Closet. Heated Floor in Powder Room And Bathrooms. Solid Oak Staircase w/Glass Railings. Designer Light Fixtures. The Lower Level w/9ft Ceiling Features 2 Bedroom Unit W/Walk-Out, Full Kitchen W/ Large Quartz Island, 2 Full Bathrooms And Separate Entrance For Extra Income, Or In-Laws Or As Nanny Suite. Laundry Rooms on Upper & Lower Level. 2 Car Garage/3 Car Driveway. Tankless HWH (owned) Camera And Irrigation System.You Rarly Find A Home Like This! Situated Perfectly By Schools, Parks, Transit, Shops And More!
Property Details
Interior
Features
Bsmt Floor
Rec
8.59 x 3.72Combined W/Kitchen / W/O To Yard
Kitchen
5.69 x 3.78Eat-In Kitchen / Combined W/Rec
Br
4.16 x 3.573 Pc Ensuite / W/I Closet
Br
4.16 x 2.94Double Closet / Large Window
Exterior
Features
Parking
Garage spaces 2
Garage type Built-In
Other parking spaces 3
Total parking spaces 5
Property History
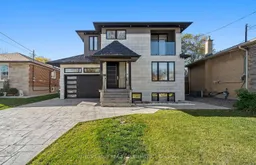 40
40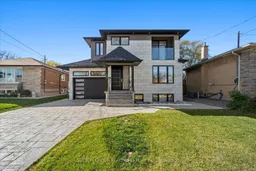 40
40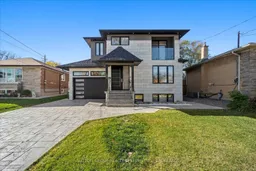 40
40Get an average of $10K cashback when you buy your home with Wahi MyBuy

Our top-notch virtual service means you get cash back into your pocket after close.
- Remote REALTOR®, support through the process
- A Tour Assistant will show you properties
- Our pricing desk recommends an offer price to win the bid without overpaying
