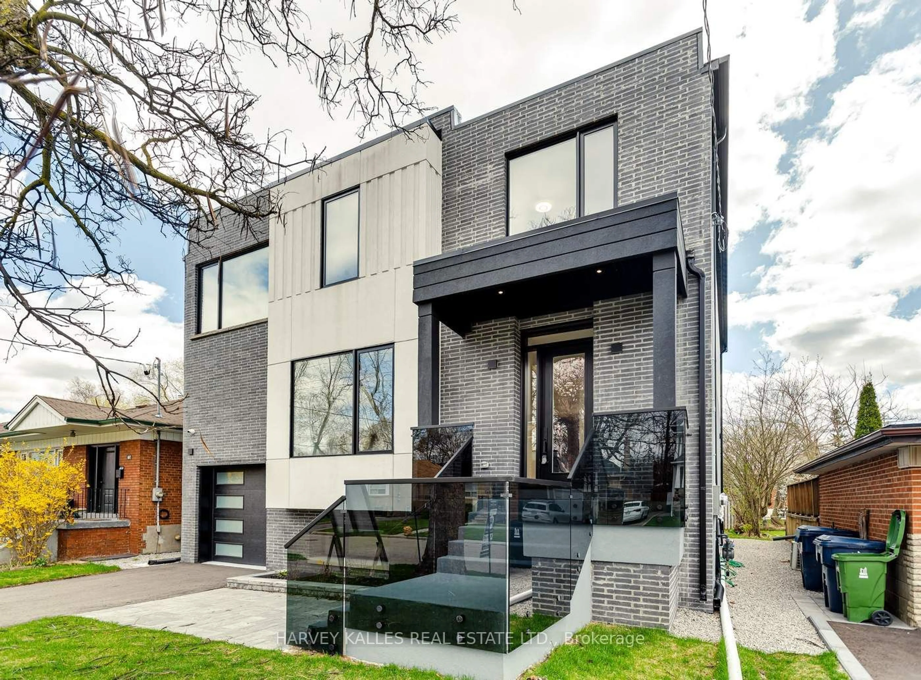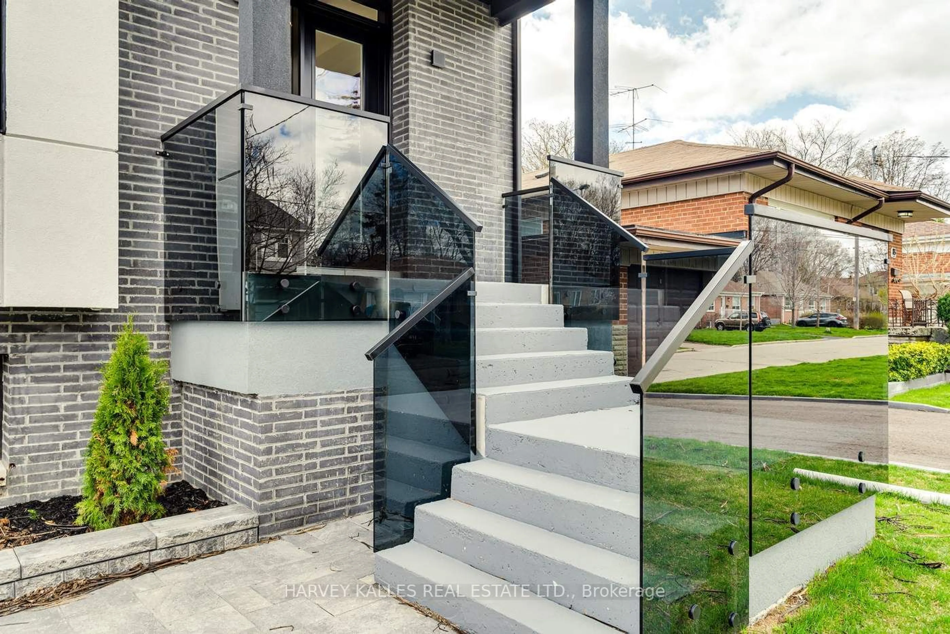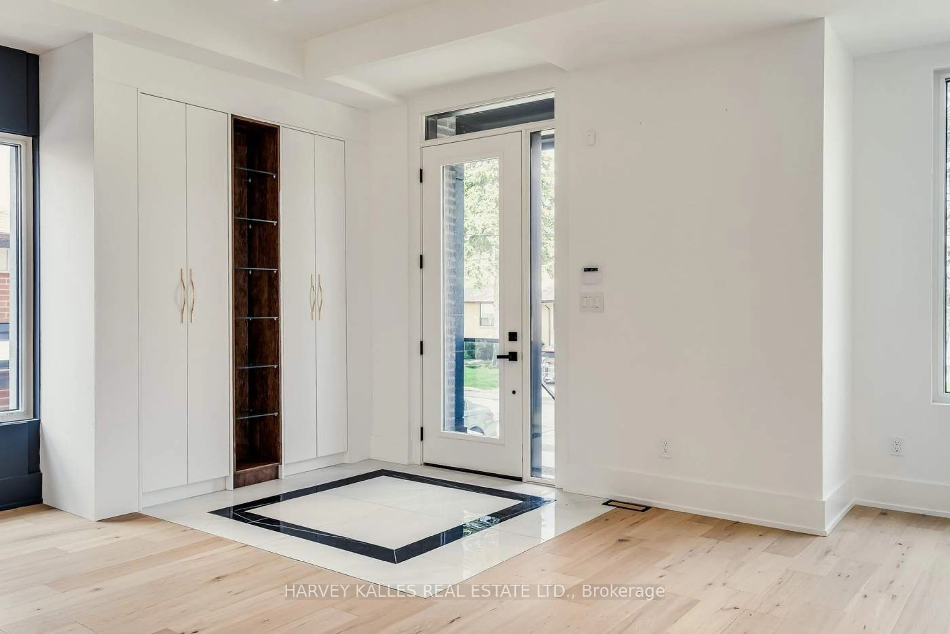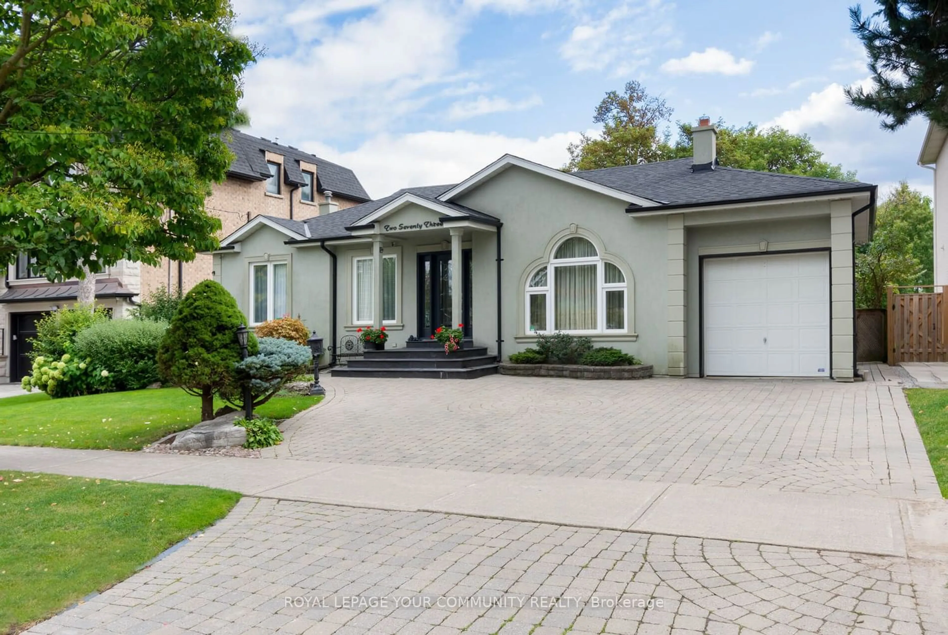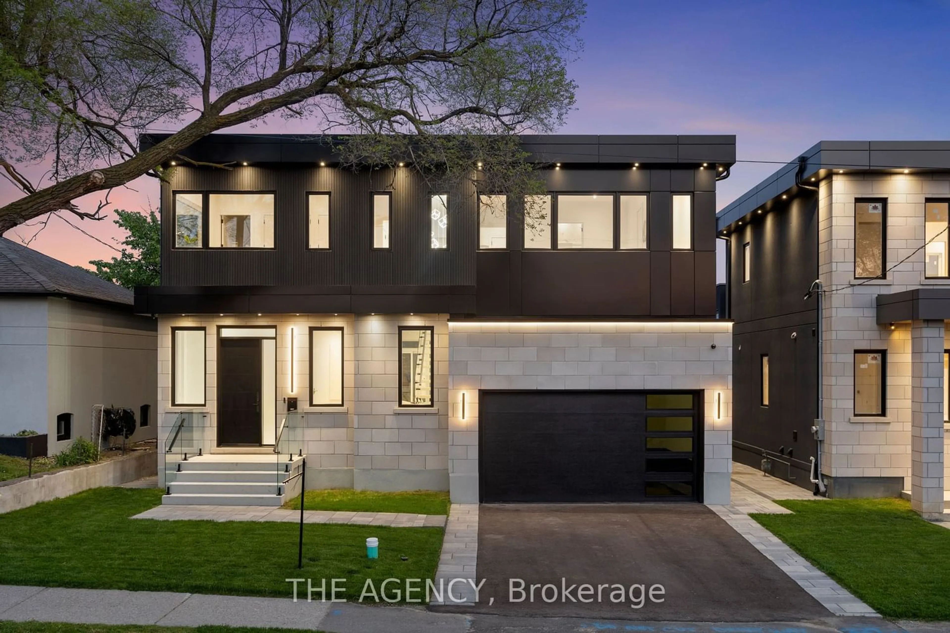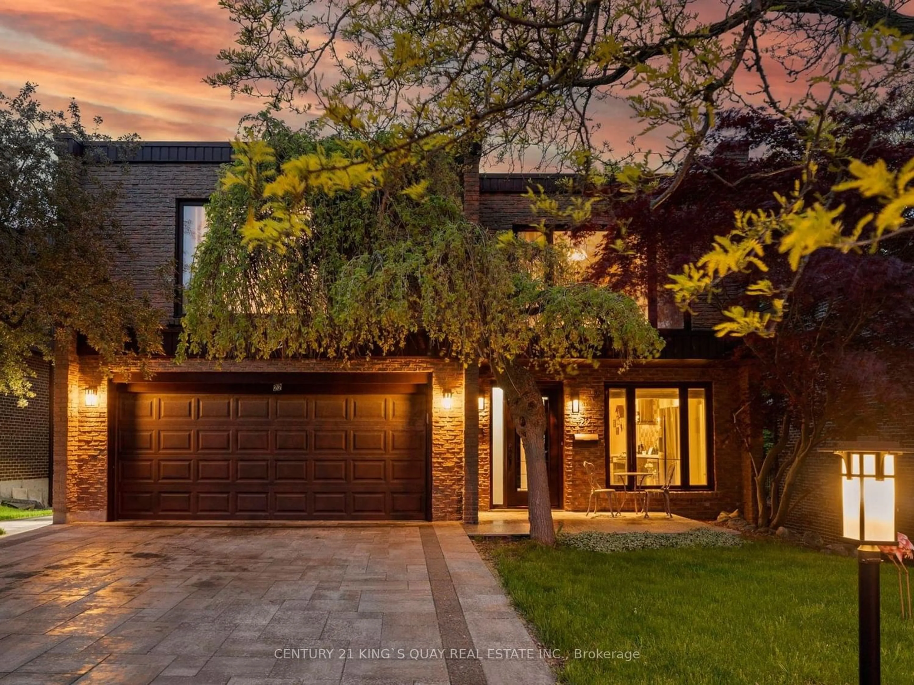81 De Quincy Blvd, Toronto, Ontario M3H 1Y8
Contact us about this property
Highlights
Estimated ValueThis is the price Wahi expects this property to sell for.
The calculation is powered by our Instant Home Value Estimate, which uses current market and property price trends to estimate your home’s value with a 90% accuracy rate.$2,373,000*
Price/Sqft-
Days On Market24 days
Est. Mortgage$14,383/mth
Tax Amount (2023)$12,020/yr
Description
This Remarkable Modern Newly Built Home In Clanton Park Boasts Over 4500 Square Feet Of Total Living Space, Characterized By Meticulous Craftsmanship And Contemporary Design. The Main Floor Features 10-Foot Ceilings, A Spacious Open Concept Living And Dining Area Flooded With Natural Light And Adorned With Exquisite Custom Finishes and Built-Ins. The Gourmet Chef Kitchen Is A Focal Point For Entertaining And Daily Life, Equipped With Top-Of-The-Line Appliances And Seamlessly Flows Into The Family Room, With Stunning Herringbone Floors And Walk-Out Access To The Deck And Landscaped Yard. Upstairs, The Primary Suite Offers A Tranquil Retreat With A Luxurious Ensuite And A Gorgeous Glass-Enclosed Walk-In Closet! Plus Three Additional Bedrooms with Ensuites And Second Floor Laundry. The Lower Level Offers High Ceilings, and Boasts A Generous Recreation Room With A Wet Bar And Captivating Gas Fireplace, A Large Guest/Nanny Suite, Bathroom, And Rough-In For A Second Laundry; With Access to Garage and Exterior! Additional Features Include Heated Floors Where Applicable, A Double-Height Garage, Ambient Strip Lighting, Perfectly Combining Elegance, Modernity, And Comfort For An Ideal Family Living Experience. Situated Minutes Away From Shopping, Dining, Parks, Schools, And More, This Home Is A Must-See, Awaiting Its Perfect Family To Call It Home.
Property Details
Interior
Features
Main Floor
Living
7.39 x 9.48Hardwood Floor / Picture Window / Pot Lights
Dining
7.39 x 9.48Combined W/Living / B/I Shelves / Hardwood Floor
Kitchen
4.73 x 4.59Centre Island / Quartz Counter / Stainless Steel Appl
Family
6.19 x 4.85W/O To Deck / Hardwood Floor / Recessed Lights
Exterior
Features
Parking
Garage spaces 1
Garage type Built-In
Other parking spaces 2
Total parking spaces 3
Property History
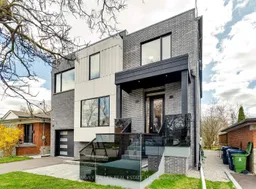 40
40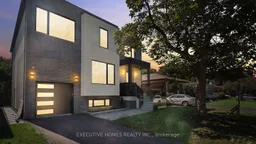 40
40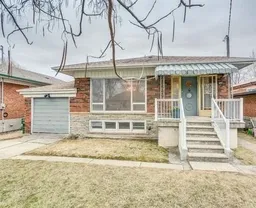 1
1Get an average of $10K cashback when you buy your home with Wahi MyBuy

Our top-notch virtual service means you get cash back into your pocket after close.
- Remote REALTOR®, support through the process
- A Tour Assistant will show you properties
- Our pricing desk recommends an offer price to win the bid without overpaying
