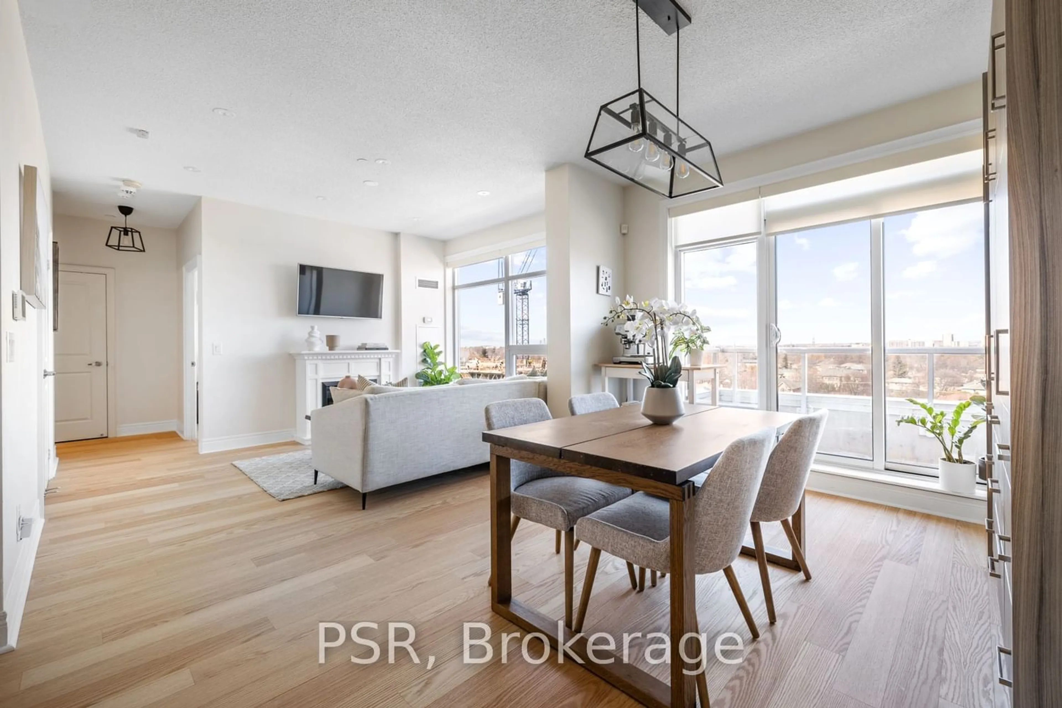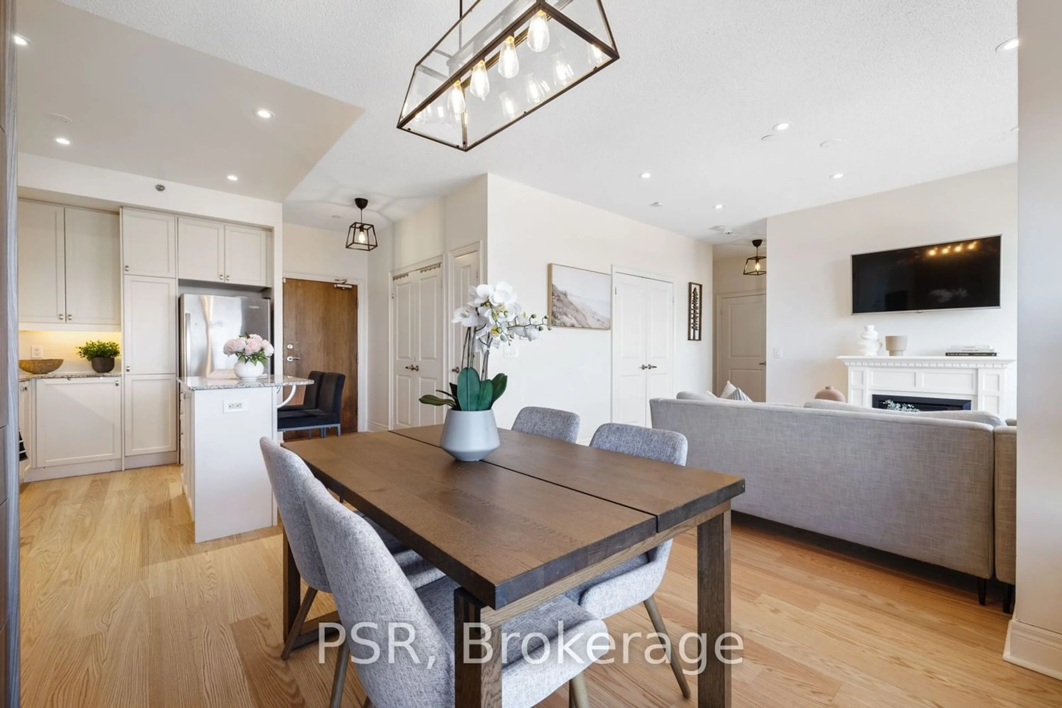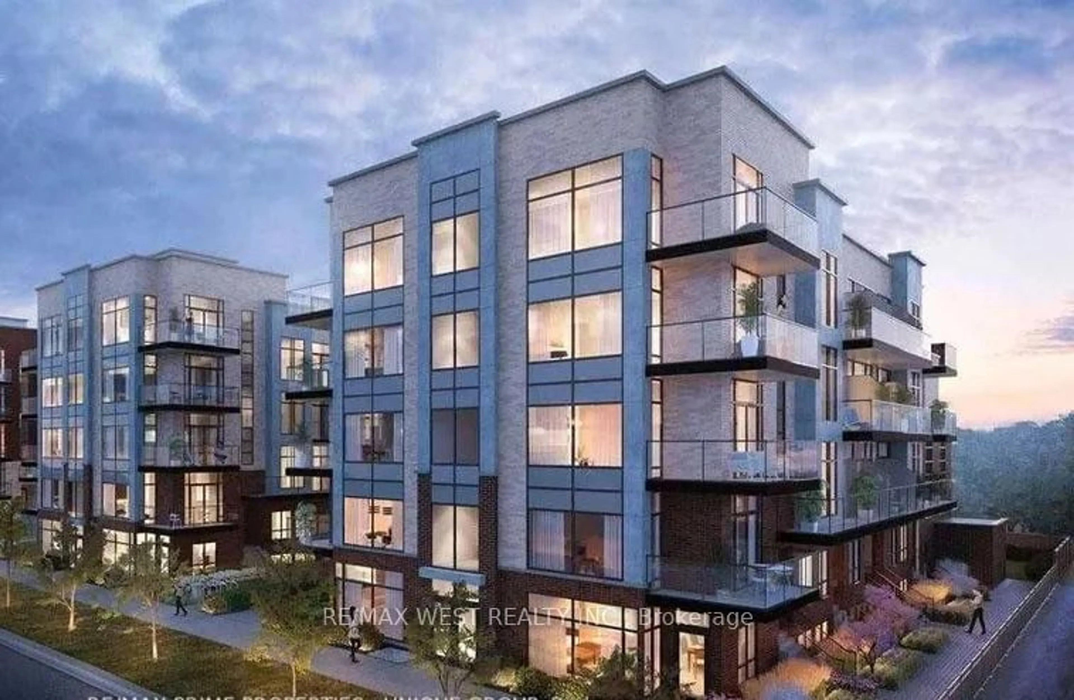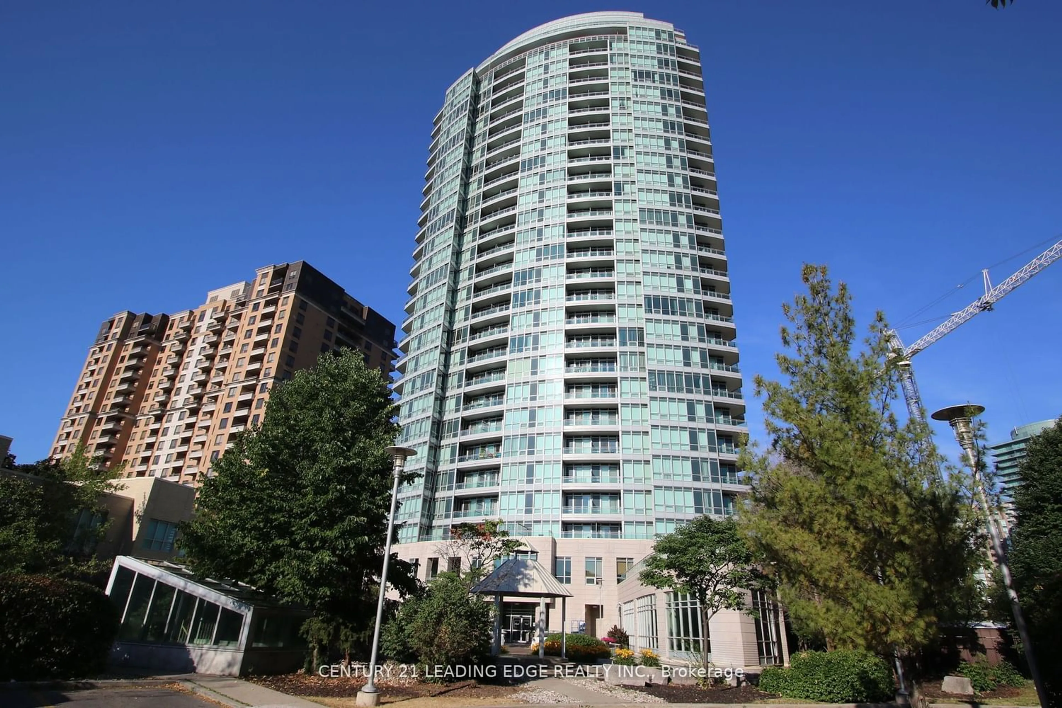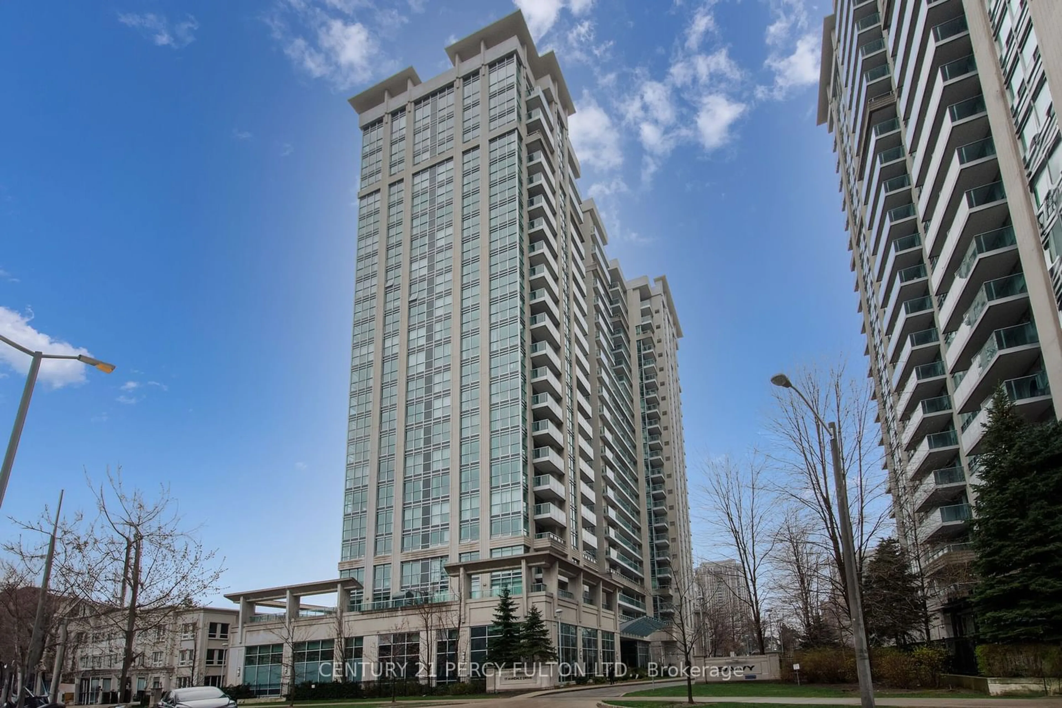701 Sheppard Ave #806, Toronto, Ontario M3H 2S7
Contact us about this property
Highlights
Estimated ValueThis is the price Wahi expects this property to sell for.
The calculation is powered by our Instant Home Value Estimate, which uses current market and property price trends to estimate your home’s value with a 90% accuracy rate.$799,000*
Price/Sqft$733/sqft
Days On Market14 days
Est. Mortgage$3,435/mth
Maintenance fees$948/mth
Tax Amount (2023)$3,311/yr
Description
Incredible Opportunity To Own A Rarely Offered Penthouse Suite In The Heart Of North York. You'll Not Only Enjoy The Luxury Of Space With 1099 Sq Ft, 9 Ft Ceilings & Open-Concept Layout But Also Ample Natural Light With North Facing Floor-To-Ceiling Windows. All 2+1 Bedrooms Are Generous Size And Offer Fantastic Storage. The Primary Offers A 4-Pc Ensuite Bathroom & Walk-In Closet. The 3rd Room Is The Perfect Spot For A Home Office Or Extra Bedroom With It's Double Private Doors. The Modern Kitchen Features Full-Sized Appliances, Granite Countertops And Built-In Pantry. Take In The Unobstructed Views Of The Bathurst Manor By Sitting On The Private Balcony. New Engineered Hardwood Floors (2024), Custom Blinds, And Pot Lights Throughout. Enjoy The Convenience Of A 24Hr Concierge. Located In Clanton Park And Walking Distance To Shops, The TTC And Highway 401.
Property Details
Interior
Features
Main Floor
Kitchen
3.17 x 2.32Granite Counter / Stainless Steel Appl / Breakfast Bar
Dining
3.56 x 2.80W/O To Balcony / Combined W/Living / Hardwood Floor
Living
3.96 x 3.05Fireplace / Window Flr To Ceil / Hardwood Floor
Prim Bdrm
3.44 x 3.08Hardwood Floor / W/O To Balcony / W/I Closet
Exterior
Features
Parking
Garage spaces 1
Garage type Underground
Other parking spaces 0
Total parking spaces 1
Condo Details
Amenities
Concierge, Exercise Room, Gym, Media Room, Visitor Parking
Inclusions
Property History
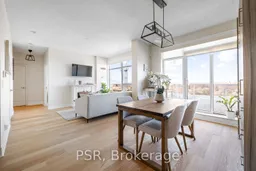 31
31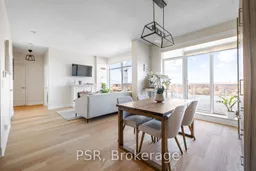 31
31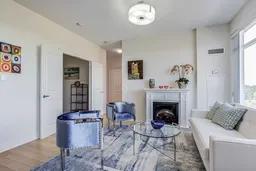 27
27Get an average of $10K cashback when you buy your home with Wahi MyBuy

Our top-notch virtual service means you get cash back into your pocket after close.
- Remote REALTOR®, support through the process
- A Tour Assistant will show you properties
- Our pricing desk recommends an offer price to win the bid without overpaying
