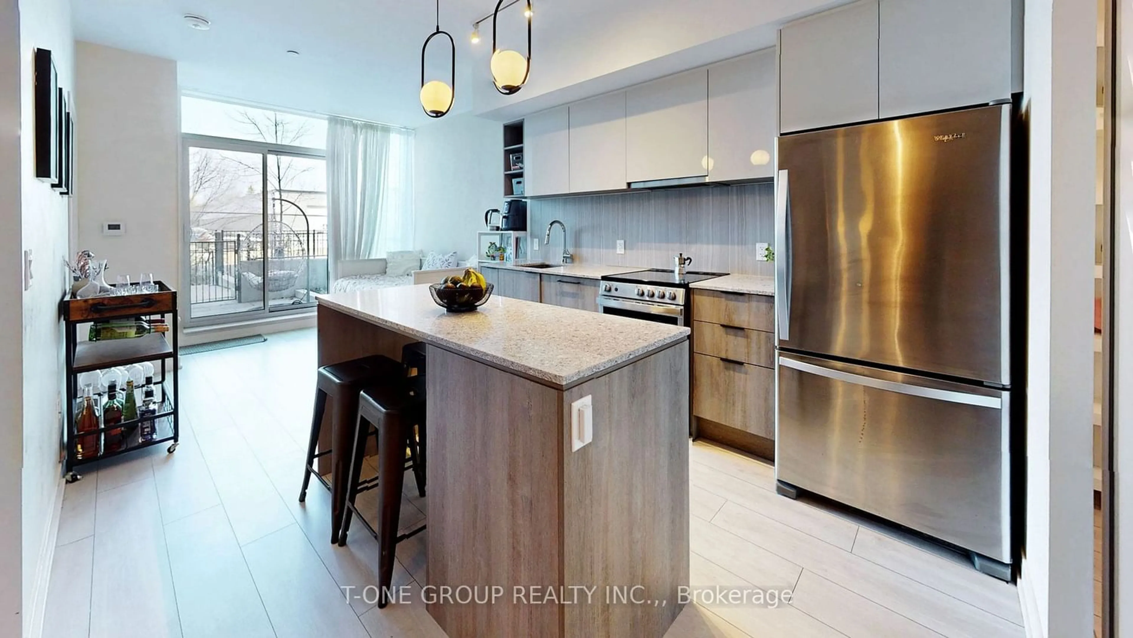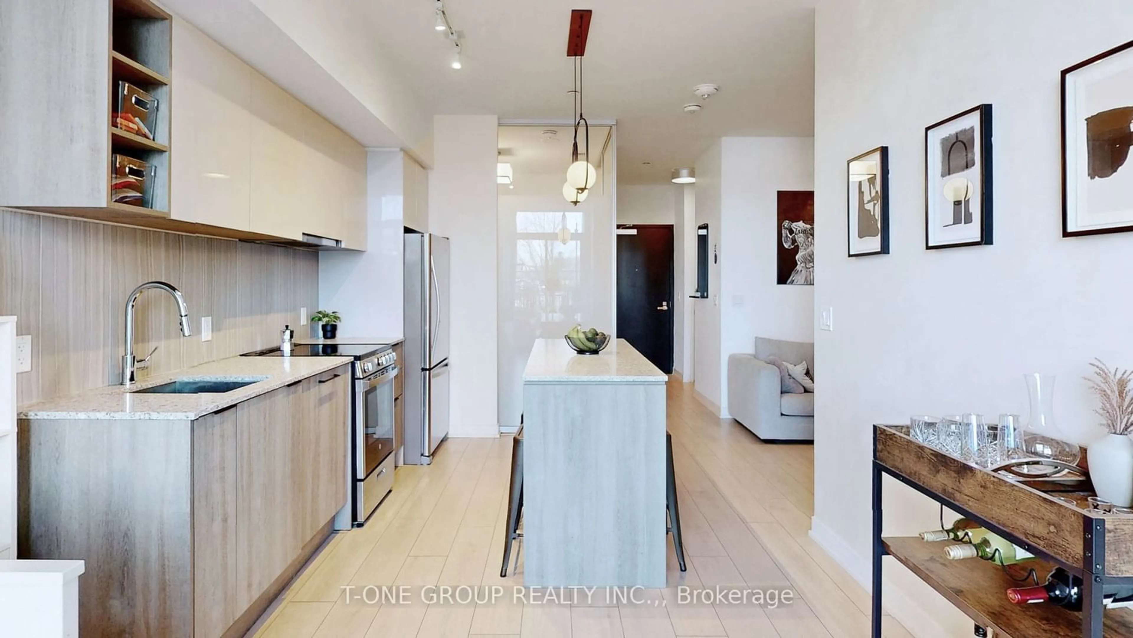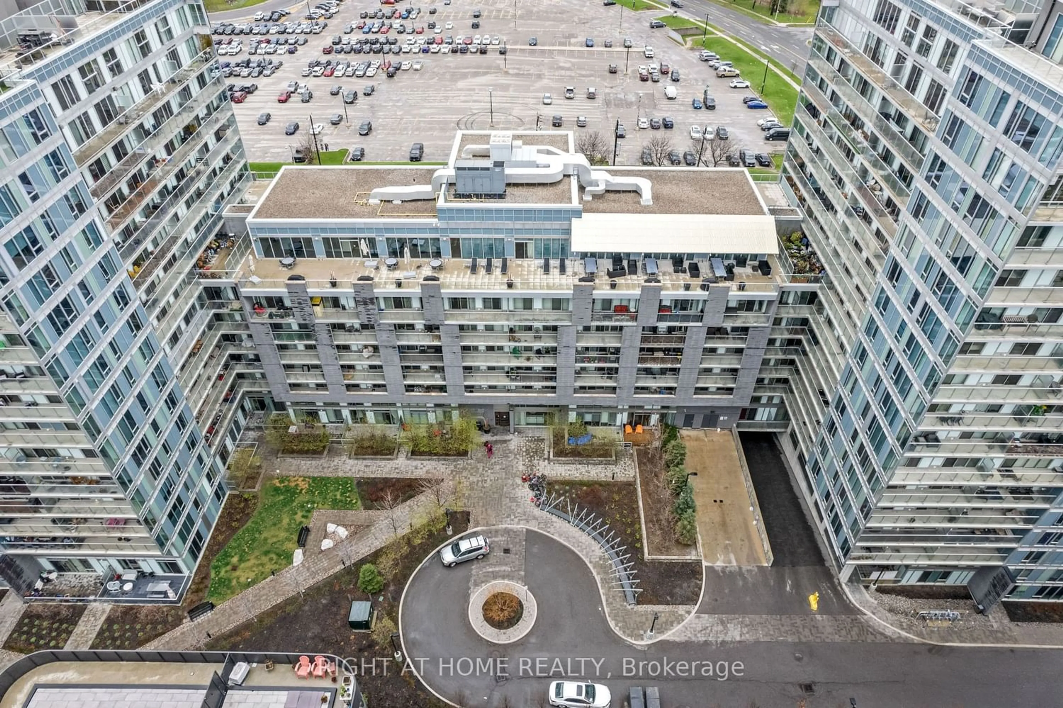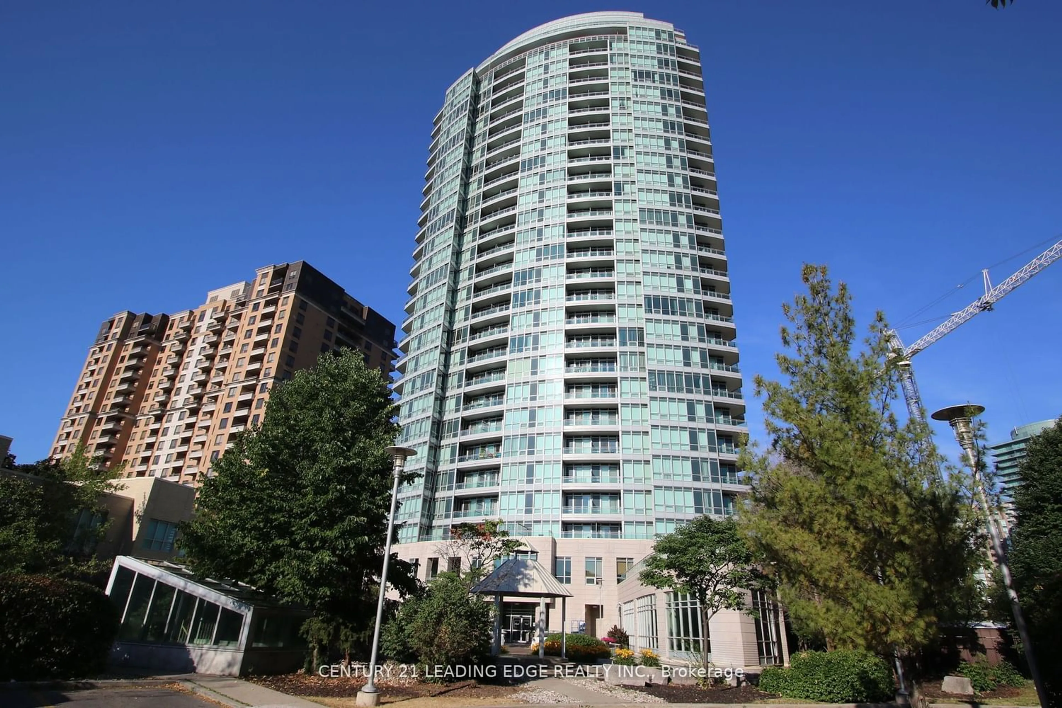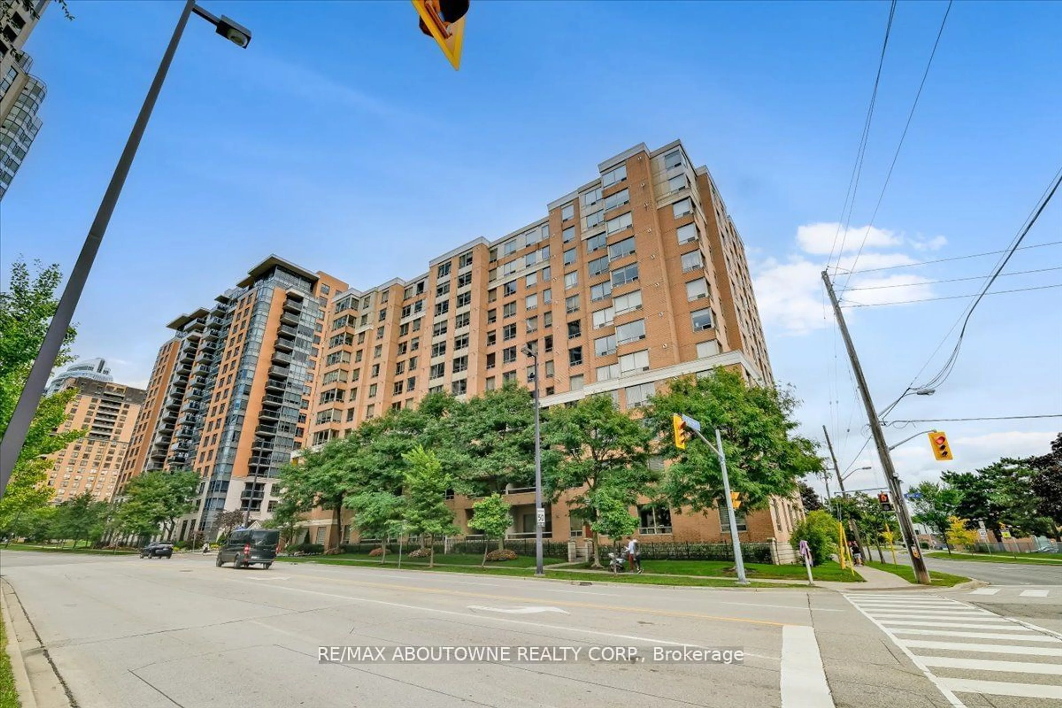31 Tippett Rd #113, Toronto, Ontario M3H 0C8
Contact us about this property
Highlights
Estimated ValueThis is the price Wahi expects this property to sell for.
The calculation is powered by our Instant Home Value Estimate, which uses current market and property price trends to estimate your home’s value with a 90% accuracy rate.$698,000*
Price/Sqft$1,057/sqft
Days On Market14 days
Est. Mortgage$3,388/mth
Maintenance fees$717/mth
Tax Amount (2023)$3,018/yr
Description
Introducing Your New Urban Oasis! This Exquisite 2-Bedroom Plus Den Unit Boasts a Rare Combination of Luxury and Convenience. As You Step Inside, You'll Be Greeted by Soaring 9-Foot Ceilings, Pre-Engineered Laminate and Porcelain Flooring. Floor-to-Ceiling Windows Flood the Space with Natural Light. Open-Concept Eat-In Kitchen Features Stainless Steel Appliances, Upgraded Stone Counter Tops, Cabinets and Backsplash. Located on the Ground Floor, This Unit Offers the Unique Advantage of a Private Terrace Right Outside Your Back Door, Perfect For Outdoor Living, and Pet Owners. Plus, with Your Own Second Private Entrance Leading Directly Outside the Condo Building, You'll Enjoy the Ease of Access to the Outdoors and the Feeling of Living in Your Own "Townhouse". This Unit Comes with Not One, but Two Rare Parking Spots!!! As Well as a Storage Locker and Two Bike Storage Racks. Nestled Within a Sought-After Community, You Are Minutes Away from Wilson Subway Station, Yorkdale Mall, Hwy 401 and Everyday Amenities Including Shopping, Dining, Parks, and More! The Current Owners Have Meticulously Maintained the Unit, Ensuring It's in Pristine Condition for Its New Owners!
Property Details
Interior
Features
Main Floor
Living
W/O To Balcony / Combined W/Dining
Dining
Window Flr To Ceil / Combined W/Living / Laminate
Kitchen
Granite Counter / Stainless Steel Appl / Centre Island
Prim Bdrm
4 Pc Ensuite / Window Flr To Ceil / Large Closet
Exterior
Features
Parking
Garage spaces 2
Garage type Underground
Other parking spaces 0
Total parking spaces 2
Condo Details
Amenities
Concierge, Guest Suites, Gym, Outdoor Pool, Party/Meeting Room, Visitor Parking
Inclusions
Property History
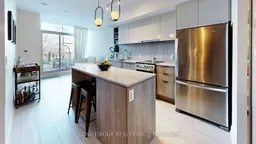 39
39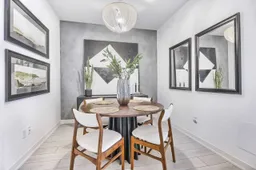 32
32Get an average of $10K cashback when you buy your home with Wahi MyBuy

Our top-notch virtual service means you get cash back into your pocket after close.
- Remote REALTOR®, support through the process
- A Tour Assistant will show you properties
- Our pricing desk recommends an offer price to win the bid without overpaying
